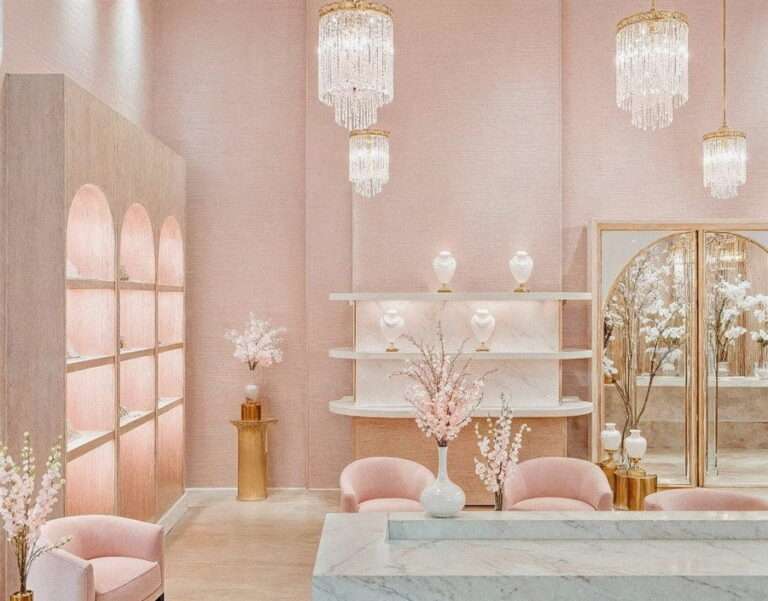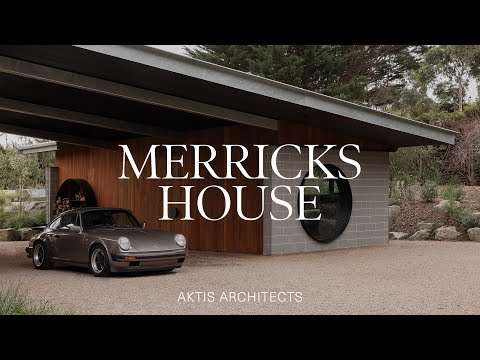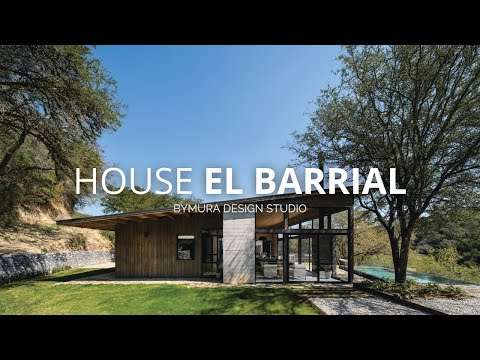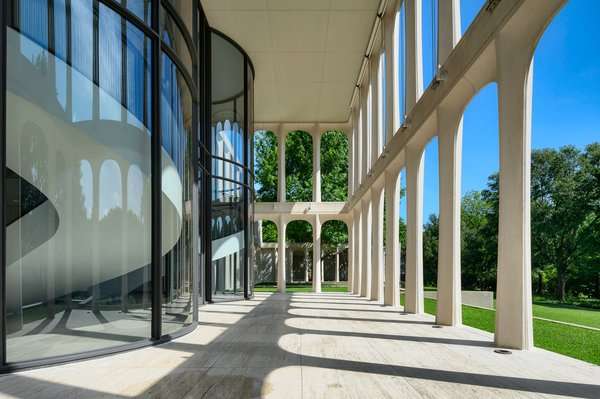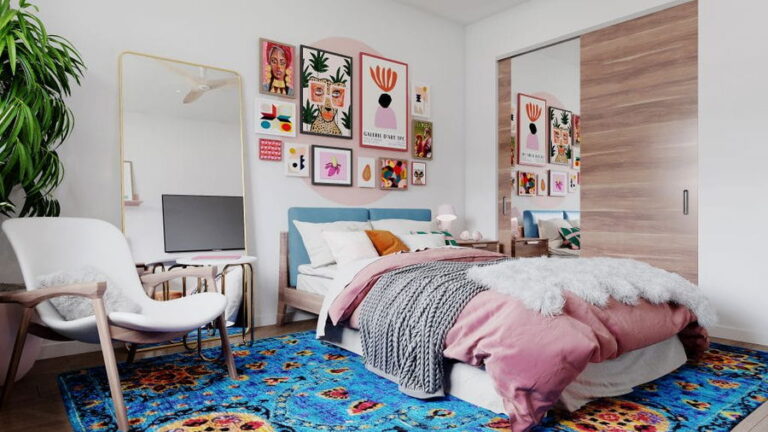In the hills of Laurel Canyon, Los Angeles, a mid-century ranch has been reimagined into a mid century inspired home by And And And Studio. Once a modest 1950s residence, And 2001 has been transformed into a retreat that balances sensitivity to heritage with a distinctly contemporary voice. The project retains the spirit of its origins while introducing a design language that is warm, tactile and deeply personal. This mid century inspired home reflects the spirit of design and lifestyle choices that balance heritage and modernity.
The brief called for a complete overhaul of the existing structure. Outdoor living was central to the vision, leading to the creation of a generous kitchen and lounge area that extend daily life into the surrounding landscape. Inside, the home was reorganised to establish a flowing sequence of public and private zones. The vaulted living room forms the heart of the plan, with dining and bar spaces seamlessly connected. Beyond, a primary suite provides a private, zen-like sanctuary, offering contrast to the social openness of the main areas.
Introducing a second storey to a mid century inspired home posed a significant challenge. In response, the new addition was set back from the street-facing facade, allowing the original proportions to remain legible. This sensitive approach preserved the character of the home while opening new spatial opportunities. The tall stair tower connecting the two levels was imagined as both functional element and architectural gesture – a dramatic volume that frames light and movement, introducing moments of curiosity and discovery into everyday life.
Materiality plays a defining role throughout the project. Rather than adhering strictly to mid-century rules, the design team interpreted the era through a contemporary lens. Terrazzo, oak panelling, walnut linoleum, hand-glazed tiles, brass and copper combine to establish a rich, sensual palette. Rojo Alicante stone provides further depth, anchoring the interiors with tactile weight. A refusal to use white as a neutral introduces a striking point of difference – instead, a soft cream with yellow undertones becomes the unifying backdrop, lending each space a subtle, glowing warmth. This mid century inspired home reflects the spirit of design and lifestyle choices that balance heritage and modernity.
Every element of the design works in concert to create a sense of completeness. Custom furnishings echo the architecture, while finishes and tones are layered with restraint. The result is an atmosphere that resists excess yet feels abundant in character. This is a home defined less by ornament than by feeling, where space, light and material are orchestrated into a cohesive whole.
For And And And Studio, design is an act of authorship as much as collaboration. Each project becomes a dialogue between client and designer, where personal stories are woven into the fabric of the architecture. At And 2001, that dialogue produced a home that is at once practical, creative and deeply attuned to its setting.
By revisiting the mid-century ethos without being bound by its limitations, the studio has crafted a residence that feels timeless yet fresh. In its balance of openness and intimacy, richness and restraint, the mid century inspired home captures the enduring spirit of Los Angeles living – a sanctuary shaped by legacy, landscape and connection.
00:00 – Introduction to Mid Century Inspired Home
00:49 – Project Brief
02:13 – Walk through of the Home
03:50 – Mid-Century Inspirations
04:44 – Favourite Spaces and Moments
For more from The Local Project:
Instagram – https://www.instagram.com/thelocalproject/
Website – https://thelocalproject.com.au/
LinkedIn – https://www.linkedin.com/company/the-local-project-publication/
Print Publication – https://thelocalproject.com.au/publication/
Hardcover Book – https://thelocalproject.com.au/book/
The Local Project Marketplace – https://thelocalproject.com.au/marketplace/
For more from The Local Production:
Instagram – https://www.instagram.com/thelocalproduction_/
Website – https://thelocalproduction.com.au/
LinkedIn – https://www.linkedin.com/company/the-localproduction/
To subscribe to The Local Project’s tri-annual print publication see here – https://thelocalproject.com.au/subscribe/
Photography by Caitlin Atkinson.
Architecture and interior design by And And And Studio.
Build by LC Construction.
Landscape design by Terremoto.
Engineering by Craig Phillips Engineering.
Filmed and edited by O&Co. Homes.
Production by The Local Production.
The Local Project acknowledges the traditional territories and homelands of the Indigenous peoples in the United States. We recognise the importance of Indigenous peoples in the identity of our respective countries and continuing connections to Country and community. We pay our respect to Elders, past and present, and extend that respect to all Indigenous people of these lands.
#MidCentury #Inspired #Home
