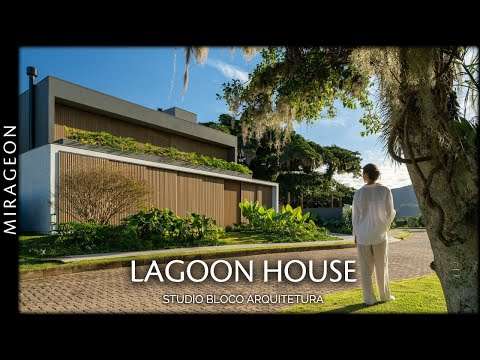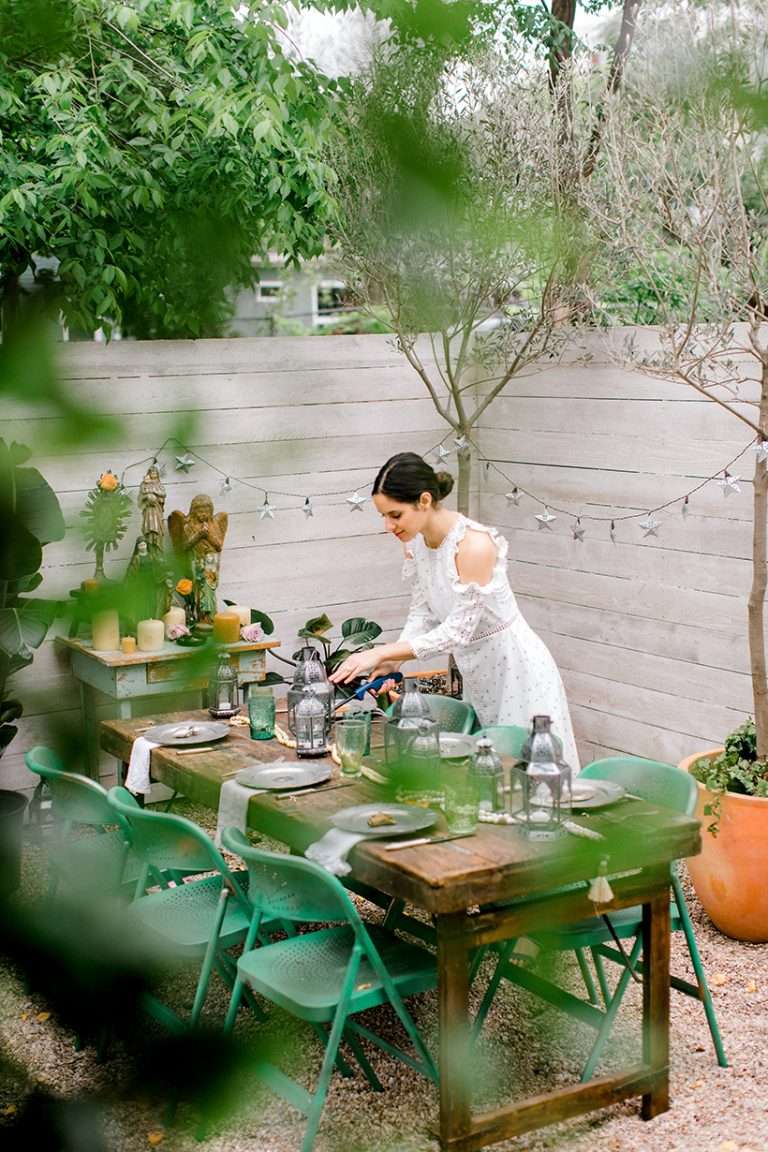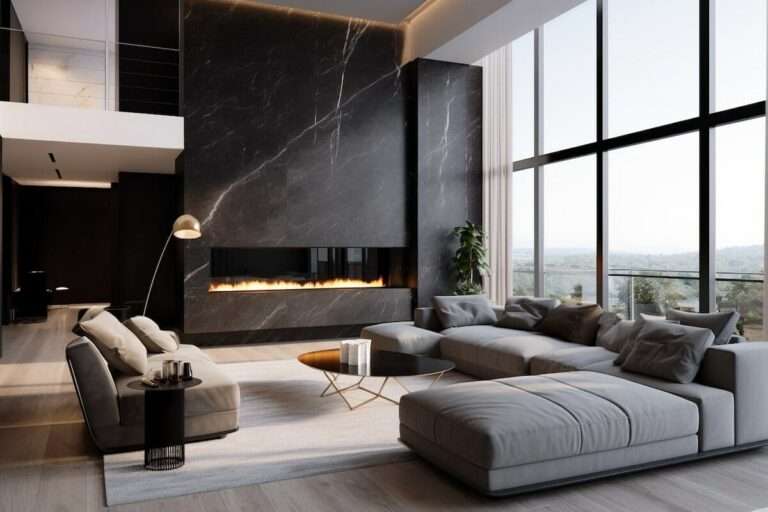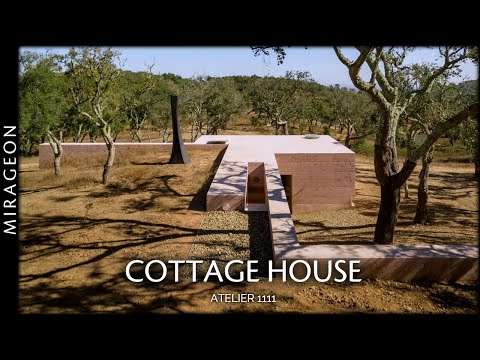Set on the tranquil shores of Lake Hayes, this modern house demonstrates how architecture can restore calm amid dramatic alpine scenery. North-facing to panoramic views over the water, the site looks to rolling hills and snow-capped ranges, establishing a grounded outlook from the outset. Crosson Architects reimagined an existing dwelling through a considered alteration and addition, refining arrival, flow and connection to place. A winding driveway leads to a renewed entry where a picture-frame window previews the courtyard beyond, setting a quiet rhythm for life inside.
Planning centres on a cohesive kitchen-dining-living area, with moments of retreat layered around it. Western red cedar panelling conceals a wine cellar, a bar and a scullery, keeping the room’s clarity when not in use. An extruded gable element extends the dining room toward a covered courtyard, so gatherings can move outdoors without losing shelter. Nearby, a lounge tucks beside the fireplace for winter evenings, underscoring how the modern house balances openness with intimacy.
Material choices draw directly from the Queenstown context. Local schist and Corten steel ground the exterior in the rocky formations behind the site, delivering a robust presence that belongs to the landscape. Inside, warmth returns through timber and textiles: western red cedar wall linings and Forté’s Artiste Grand Van Gogh flooring run through the central living quarters and hallways, with wider boards suited to generous volumes. The palette’s pared-back hues keep focus on lake and seasonal colour shifts, yielding a modern house that feels calm and timeless.
Accommodation is organised for flexibility. The main living quarters sit at the centre, flanked by two wings – one for family, one for guests – allowing the plan to expand for gatherings or contract to feel intimate when it’s just the residents. This arrangement supports different rhythms across the day and year, from celebratory dinners to quiet mornings with the water. By emphasising adaptability and outlook, the modern house becomes a dependable base as well as a retreat.
Details keep everyday life effortless: hidden storage, integrated service zones and circulation that always returns to view and light. Craft and durability are prioritised so surfaces age gracefully and maintenance remains straightforward. Together, these moves turn an alteration into a sanctuary that frames mountain, lake and sky. In a place defined by drama, the modern house offers composure – a grounded way to step back from noise and reconnect with the landscape.
The project also reflects a sensitivity to legacy. While bold in material expression, it respects the existing home’s framework, ensuring the addition feels like an evolution rather than replacement. In doing so, the house acknowledges the client’s memories within the original dwelling while offering them a completely revitalised experience of living here. It is as much about continuity as it is about transformation, giving form to a lifestyle that balances heritage with progress.
At every turn, Crosson Architects has embedded expertise into design decisions. The result is a modern house that sits confidently within the Queenstown landscape, robust yet refined, and deeply attuned to the rhythms of its occupants.
00:00 – Introduction to A Home in the Landscape
00:41 – The Brief and Architectural Vision
01:55 – Walk Through the Home
03:46 – Materiality and Forté Flooring
05:24 – Favourite Moments and Spaces
For more from The Local Project:
Instagram – https://www.instagram.com/thelocalproject/
Website – https://thelocalproject.com.au/
LinkedIn – https://www.linkedin.com/company/the-local-project-publication/
Print Publication – https://thelocalproject.com.au/publication/
Hardcover Book – https://thelocalproject.com.au/book/
The Local Project Marketplace – https://thelocalproject.com.au/marketplace/
For more from The Local Production:
Instagram – https://www.instagram.com/thelocalproduction_/
Website – https://thelocalproduction.com.au/
LinkedIn – https://www.linkedin.com/company/thelocalproduction/
To subscribe to The Local Project’s tri-annual print publication see here – https://thelocalproject.com.au/subscribe/
Photography by Simon Devitt.
Architecture by Crosson Architects.
Interior design by Trenzseater.
Build by Alpine Group Construction.
Structural engineering by Silvester Clarke.
Flooring by Forté.
Filmed by The Local Production.
Edited by HN Media.
Location: Lake Hayes, Otago, New Zealand
The Local Project acknowledges Māori as tangata whenua and Treaty of Waitangi partners in Aotearoa New Zealand. We recognise the importance of Indigenous peoples in the identity of our respective countries and continuing connections to Country and community. We pay our respect to Elders, past and present, and extend that respect to all Indigenous people of these lands.
#Modern #House #TheLocalProject





