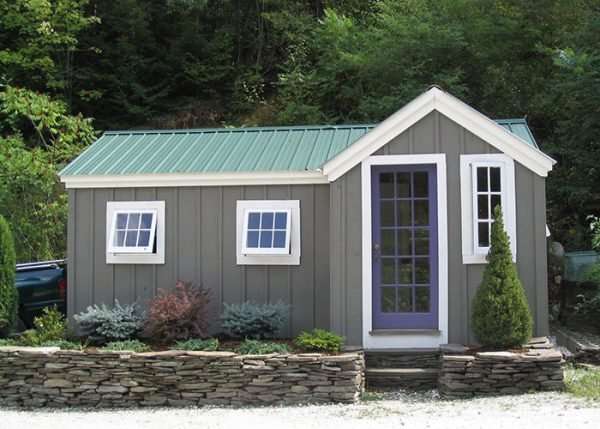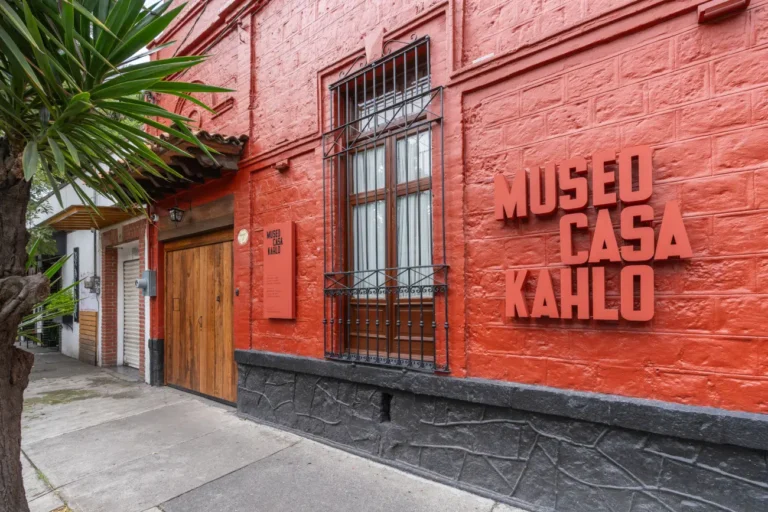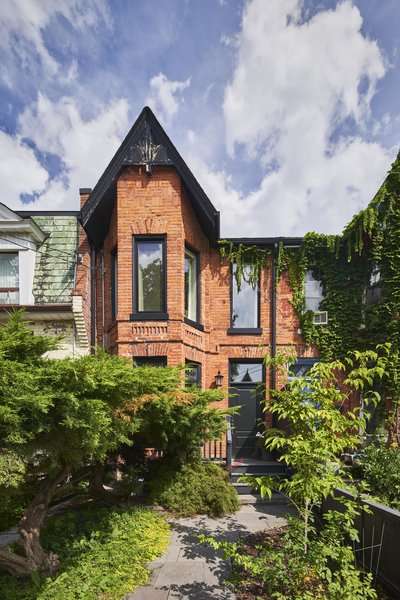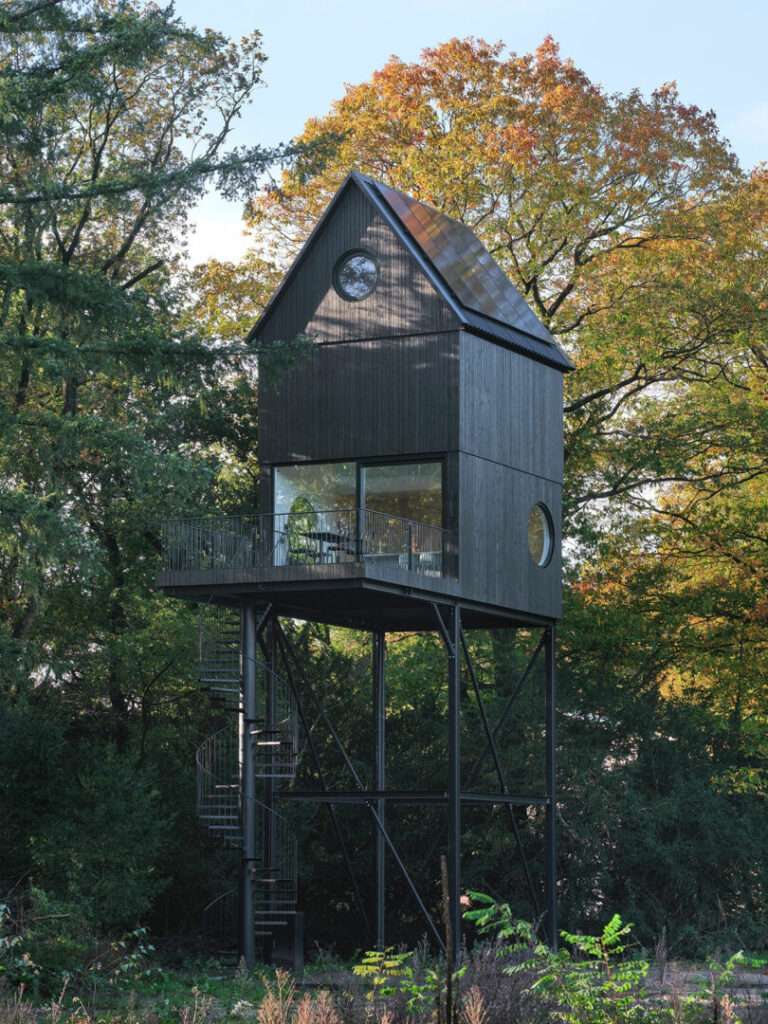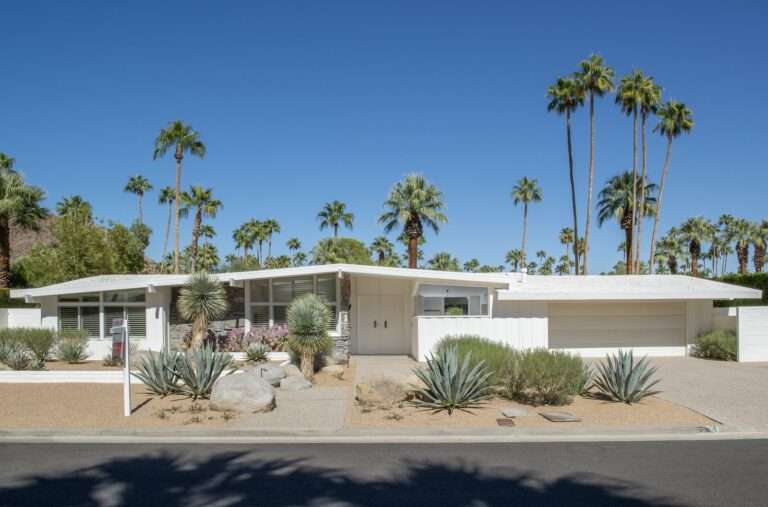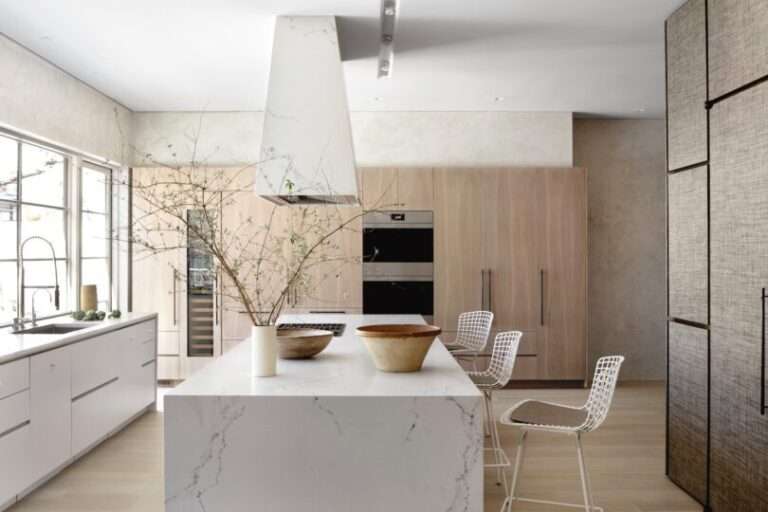This was a 285 s.f. rear yard addition to an existing house, adding a family/dining room out back, and a roof deck above. It sits a half-floor below the main floor, allowing easy access to the backyard, and its new stairs to the basement replace the demo'd old stairs down from the kitchen, which opened up a lot of usable space there. Highlights of the project include the Panoramic folding-glass door wall, opening out to the new back yard terrace; the steel stairs (fabricated by the owner's father) with thick fir treads; the vertical grain oak kitchen cabinets, with an island on casters, and eating bar overlooking the new room below; the new roof deck; and the standing-seam metal siding.
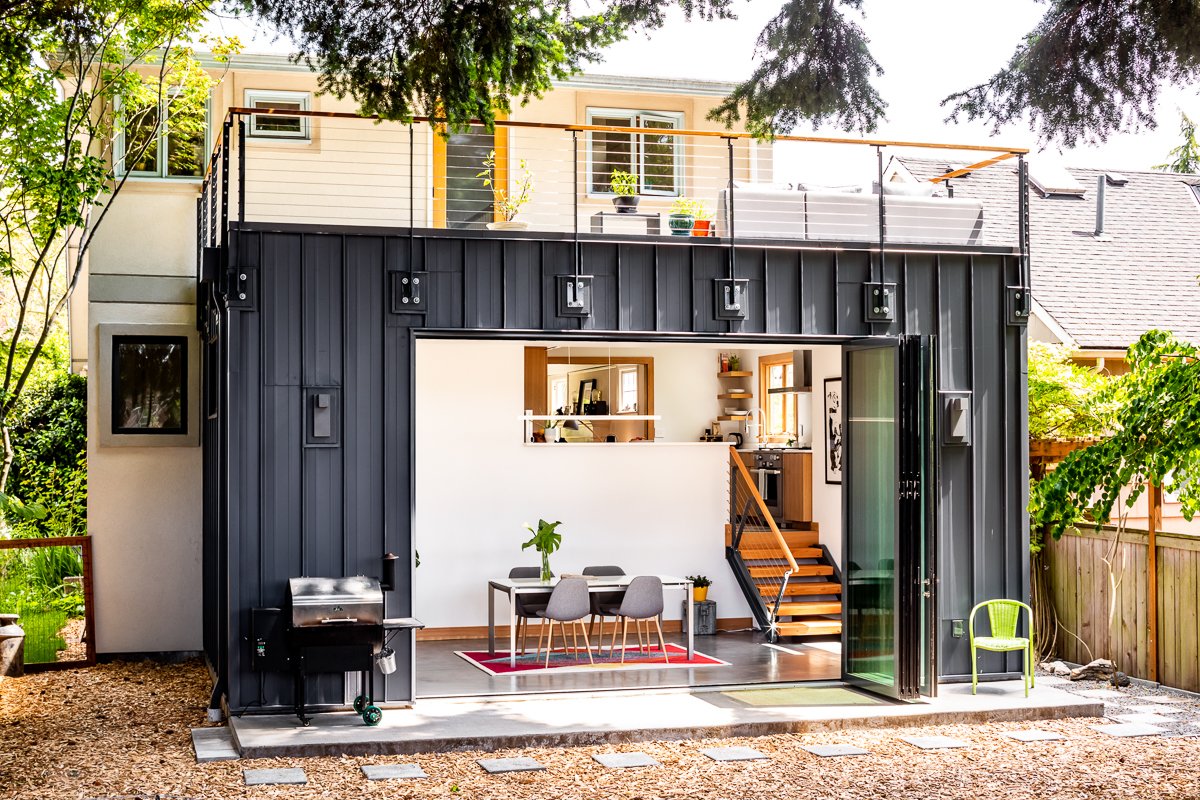
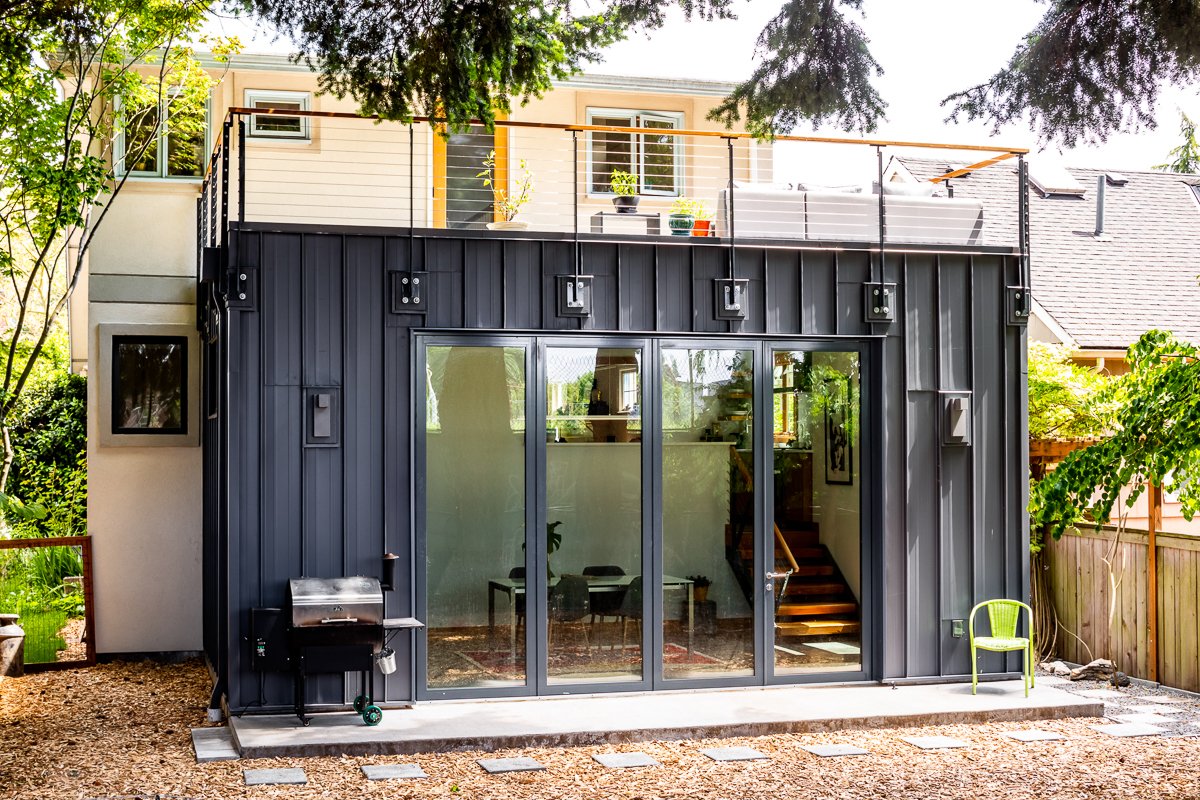
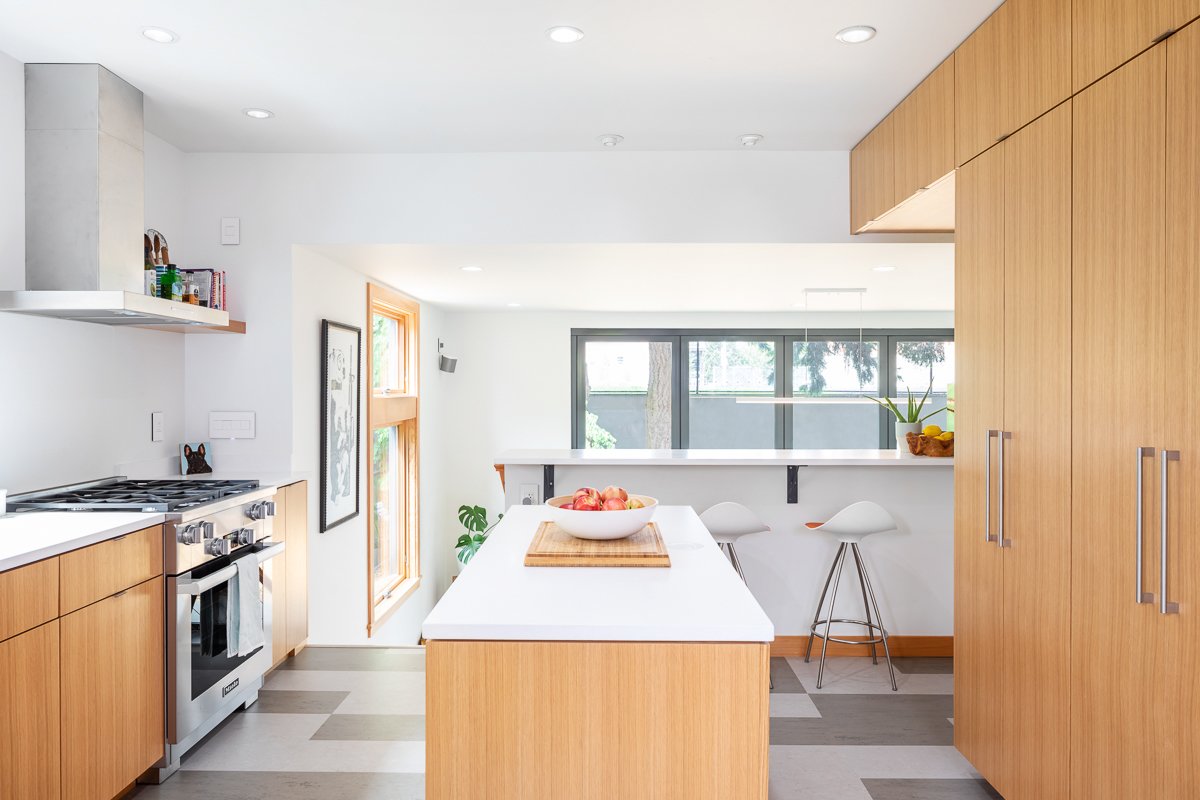
See more on Dwell.com: Ballard Residence – Ballard, Seattle, Washington
Homes near Ballard, Seattle, Washington
- Island Cabins
- Granny Pad
- Tree House
