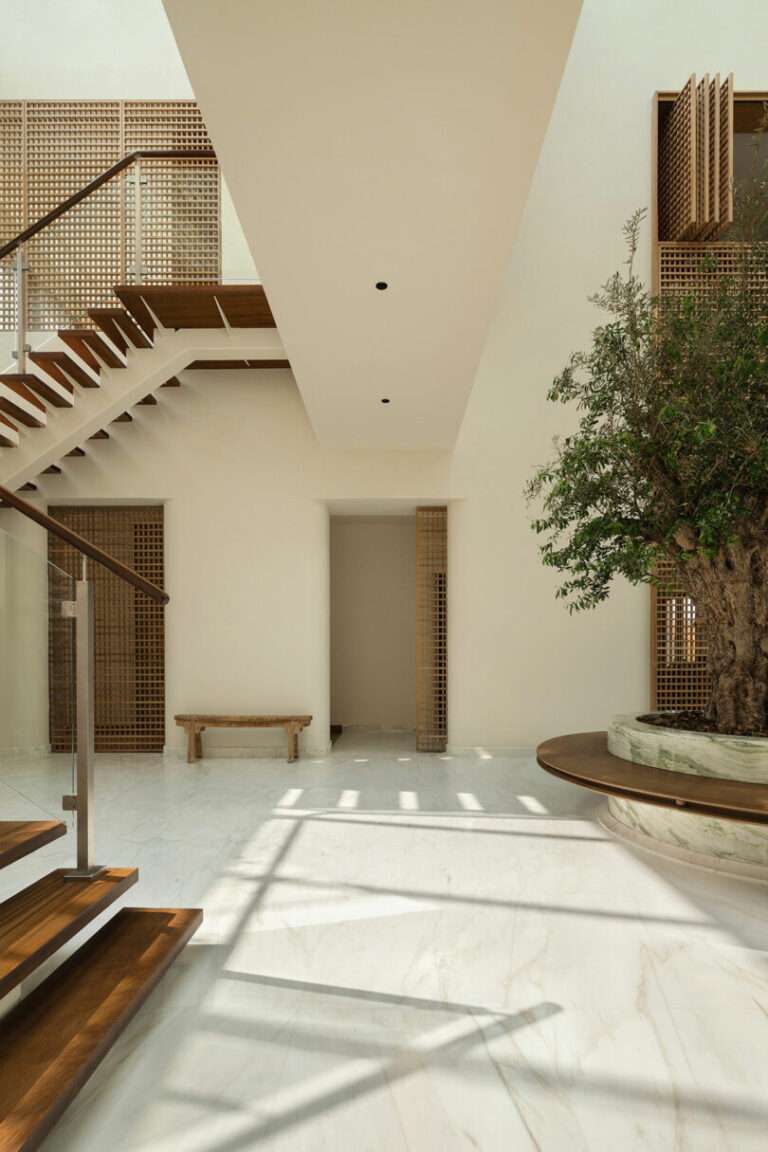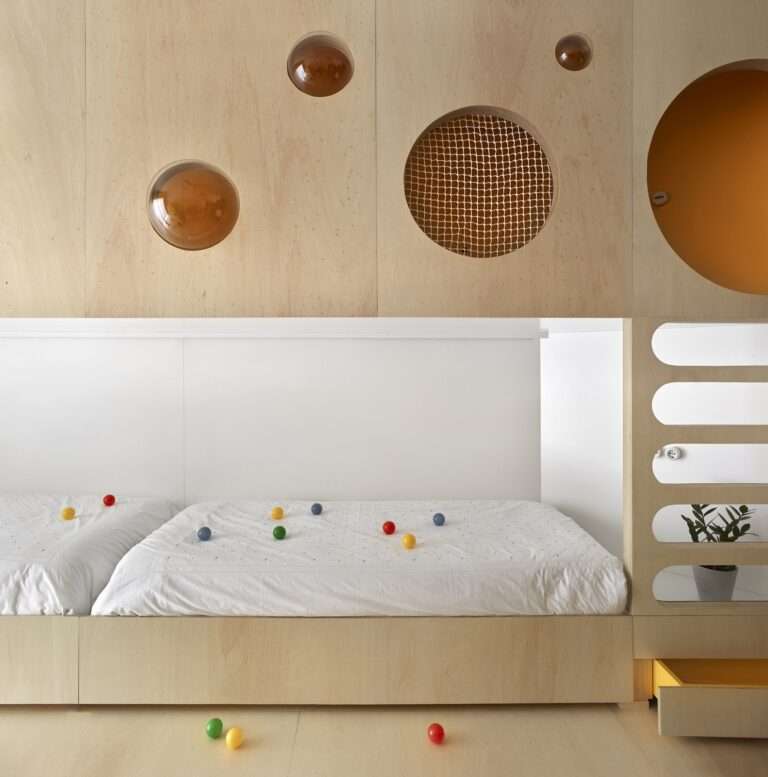Sprawling across 10,000 square feet, the opulent home offers six bedrooms, 11 baths, and masterfully manicured grounds.
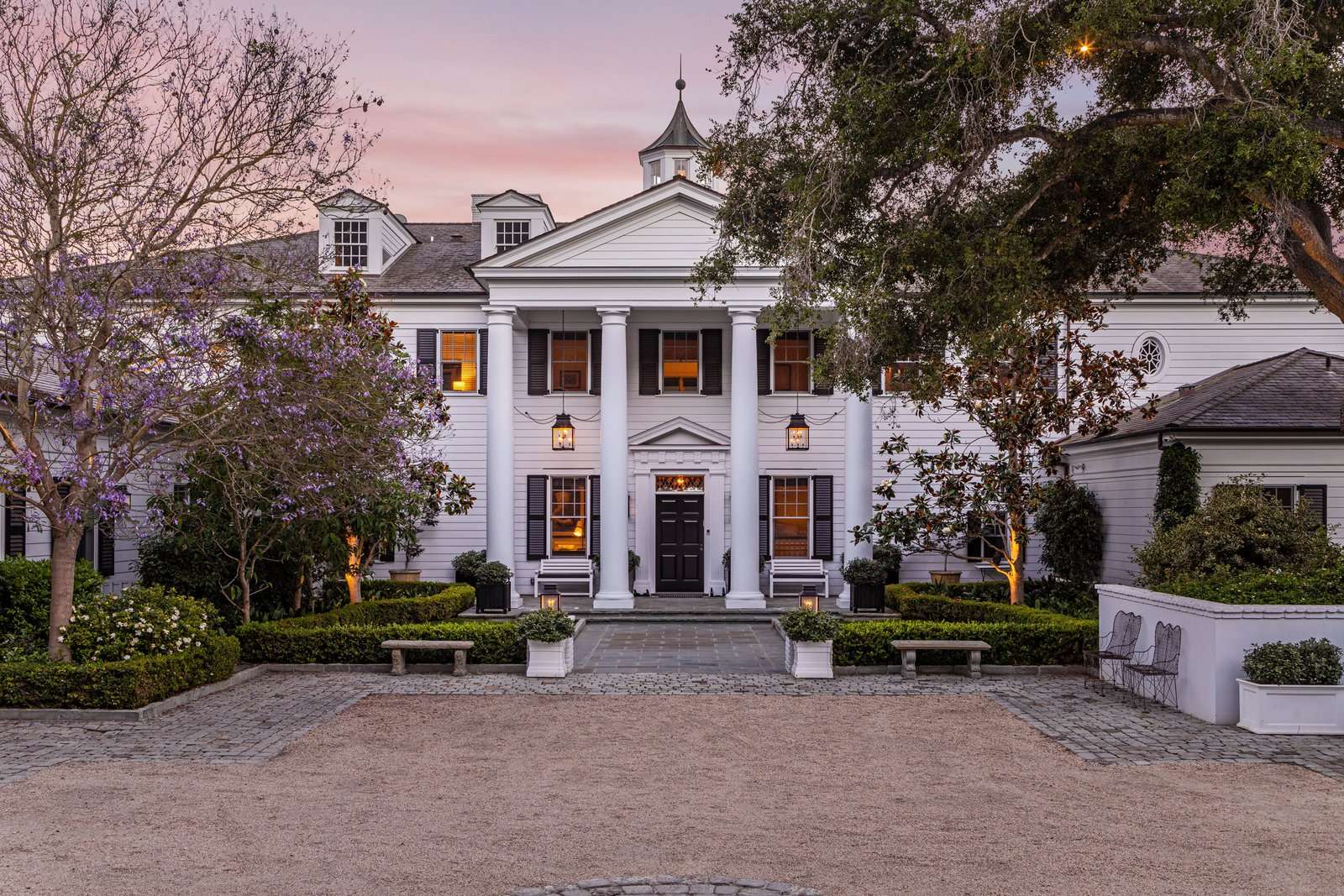
American actor, producer, and director Rob Lowe is officially parting ways with his family residence in Montecito, California. Known as the Oakview Estate, the palatial abode was meticulously designed in 2010 by award-winning architect Don Nulty with the help of Feng Shui master David Cho. Although boasting classic American manor details, the property is also infused with countless modern amenities.
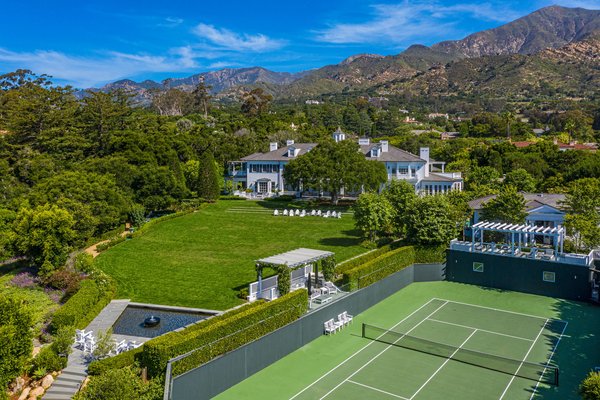
The Oakview Estate sits east of Santa Barbara in Montecito, California, at the foothills of the striking Santa Ynez Mountains.
Photo courtesy of The Agency
On a 3.4-acre lot in the picturesque foothills of the Santa Ynez Mountains, the two-story estate takes in breathtaking views of the nearby Pacific Ocean and Channel Islands.
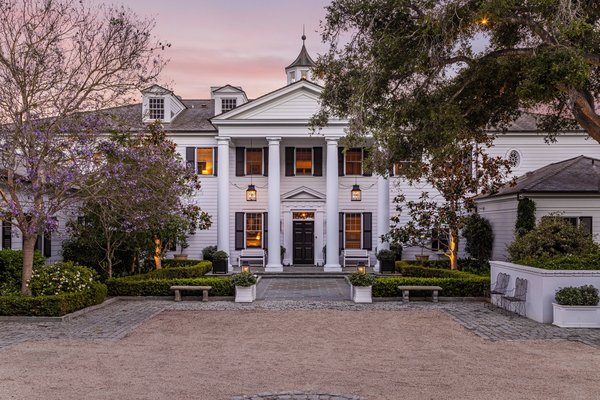
The home was built in 2010 by Santa Barbara–based architect Don Nulty and Feng shui master David Cho. A striking example of classic, East Coast–inspired American architecture, the residence boasts exquisite custom detailing and chic, modern comforts.
Photo courtesy of The Agency
With some 10,000 square feet, the residence has been crafted for entertaining. It features six bedrooms, 11 baths, a chef-caliber kitchen (along with an additional catering kitchen), and a state-of-the-art theater.
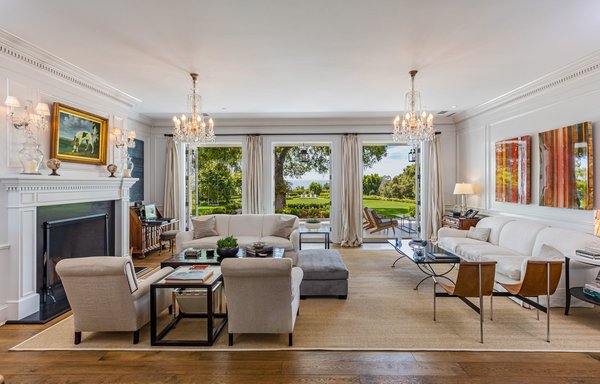
A look at the formal living area with French doors out to the backyard patio. Hardwood lines multiple living areas throughout the house, while detailed crown moldings and custom architectural millwork decorate the crisp white walls.
Photo courtesy of The Agency
See the full story on Dwell.com: Rob Lowe's Palatial Montecito Estate Lists For $42.5M
Related stories:
- A Tree Grows Through the Center Of This Echo Park Rental
- Own Meghan Markle’s Former Los Angeles Home For $1.8M
- San Francisco’s Transamerica Pyramid Is For Sale—For the First Time Ever


