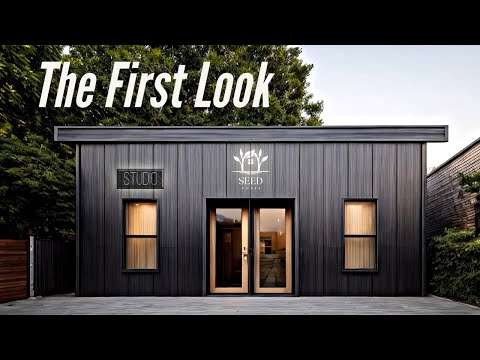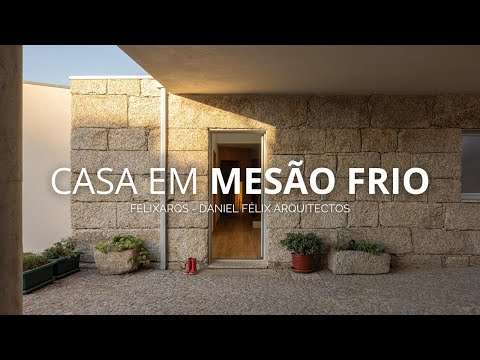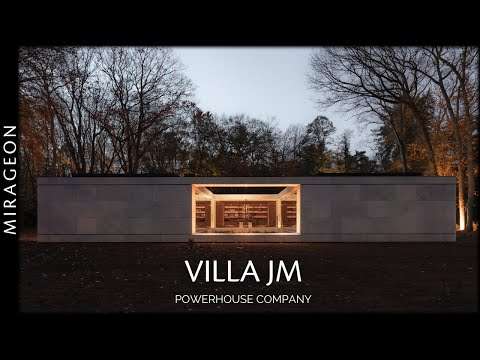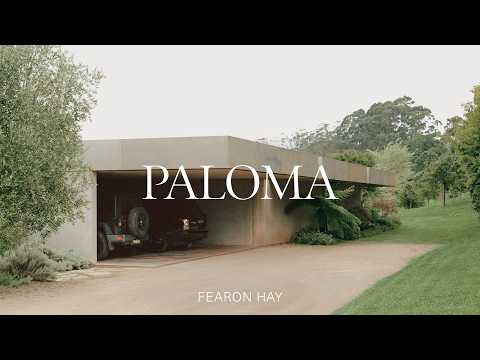The clients are a couple of environmental scientists who, along with their two sons, relocated from the Oakland Hills to the warmer climate of Orinda. Their commitment to sustainability, including a request for net-zero energy performance annually, was evident in their thinking throughout the design process. A three-bedroom program began as a remodel of a 1954 ranch house at the foot of a hill next to a seasonal creek. After finding the existing structure and soils to be unsuitable, the direction settled on reusing the existing footprint under the shade of a Valley Oak that had grown up close to the original house. The surviving portion of the original house is the fireplace which was wrapped in concrete and utilized for structural support. This made additional grading unnecessary and allowed the new house to maintain the same intimate relation to the old oak. The family desired an open living layout that connected directly to the landscape. A mezzanine plan evolved with a double height family space nested with a master bedroom and study stacked above the kitchen and nook. A screened pacing deck for long phone calls shades the upper level from afternoon summer sun. Downstairs, secondary bedrooms along an extendable hallway, wrap an outdoor dining area situated between the kitchen and family room. Construction materials and methods were considered in balance between first and lifecycle costs. The Corten steel rain screen for the exterior skin and interior wood were chosen to take advantage of zero annual maintenance cost and a shotcrete foundation allowed formwork to be repurposed for wood framing. Single use material selections such as the Corten steel and shotcrete foundation reduced complexity in detailing and labor costs allowing a larger portion of the budget to be reallocated for upgraded mechanical, insulation, and glazing systems. The same attitude for interior finishes produced acoustically insulated, unfinished oak ceilings and walls. The sum total of the limited and landscape-driven materials presents a relaxed and quiet built environment that allows the senses to focus on the natural environment. A haptic connection to the rhythms of our planet is evident. A 14-gauge Corten rain screen provides a no-maintenance skin. High levels of insulation and glazing efficiency reduce heating and cooling loads. An 8.1kW photovoltaic system provides on-site renewable energy and produced more electrical energy than the house used the first year. Rainwater is collected via a waterfall from the roof at the end of the hallway. Buried tanks store water for use in toilets and laundry. Greywater is collected separately and reused for irrigation. Electronically commutated motors and variable speed heat pumps are used to further limit energy use and control heating and cooling. An energy recovery ventilator is used to provide fresh air.
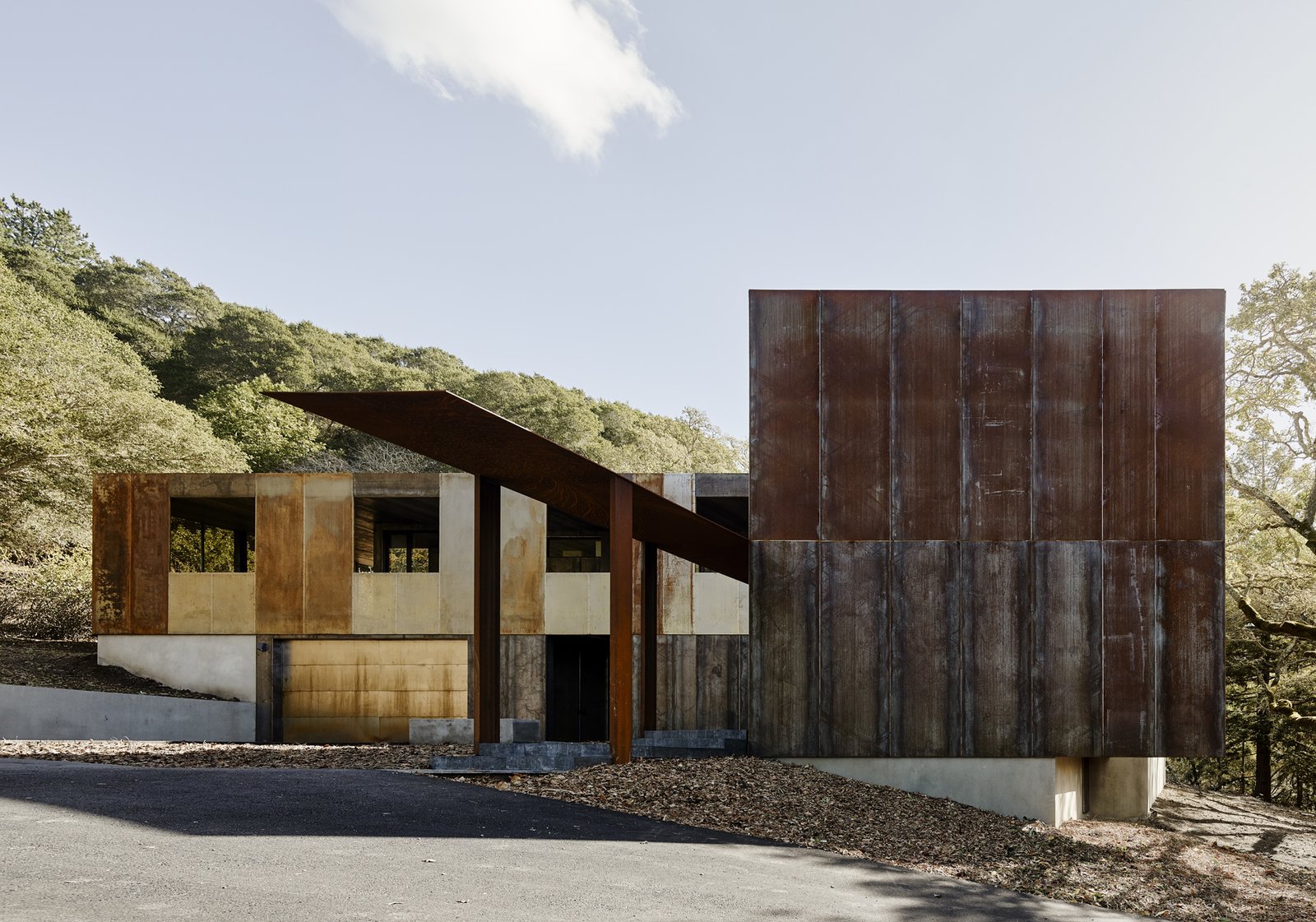
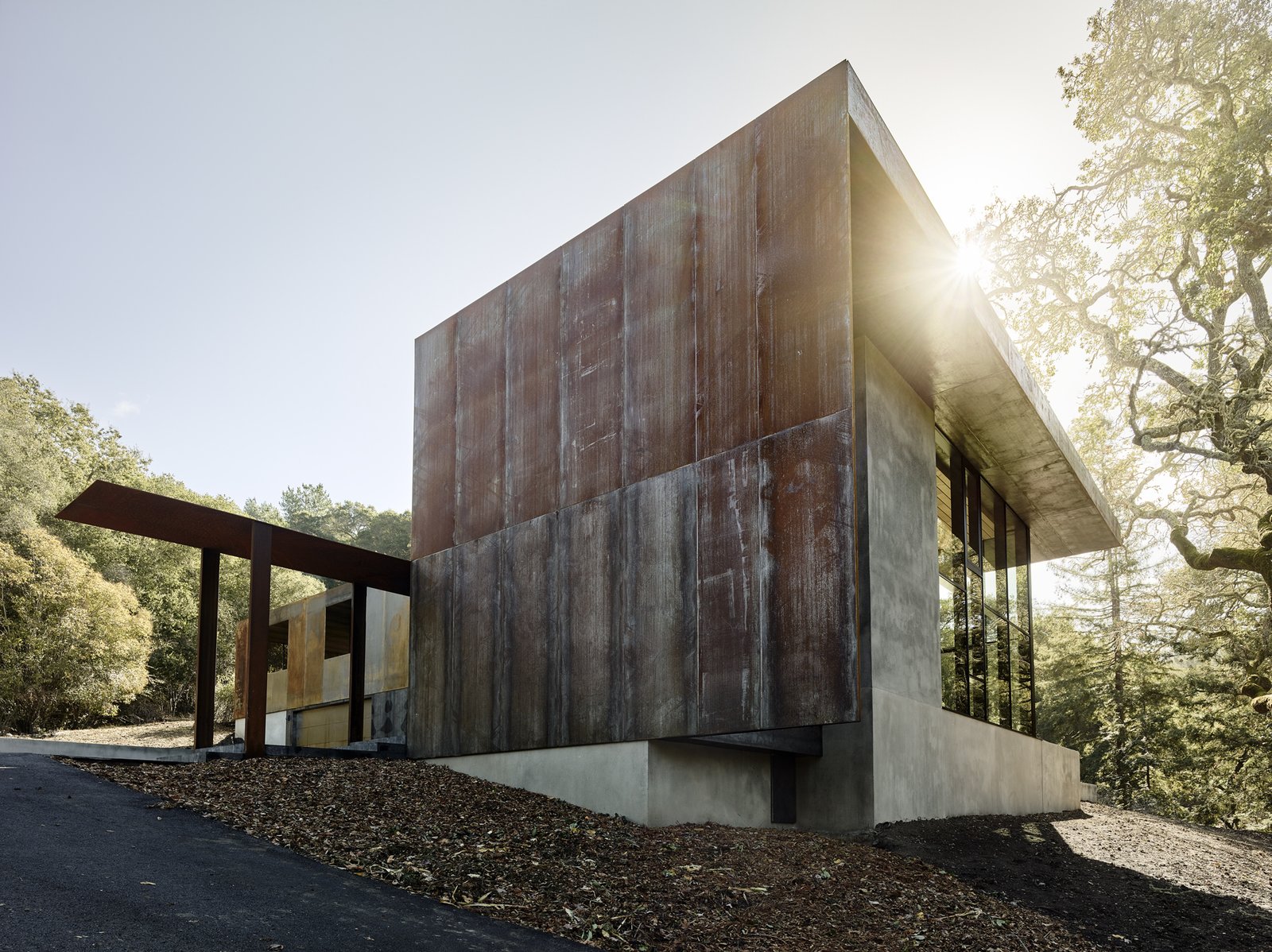
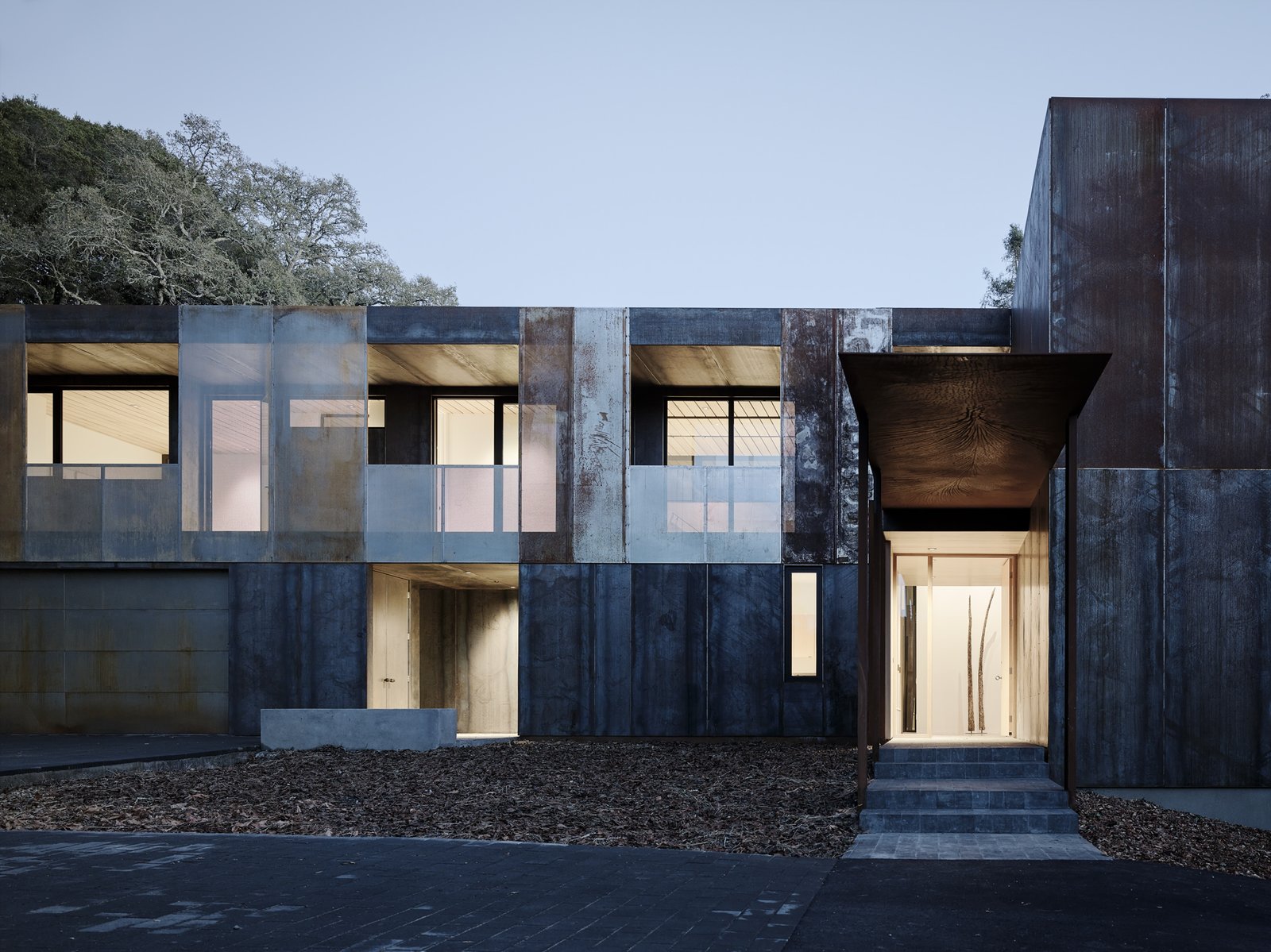
See more on Dwell.com: Miner Road by Faulkner Architects – Orinda, California
Homes near Orinda, California
- Spring Road Residence
- The New Old
- Sea Cliff Preppy Contemporary
