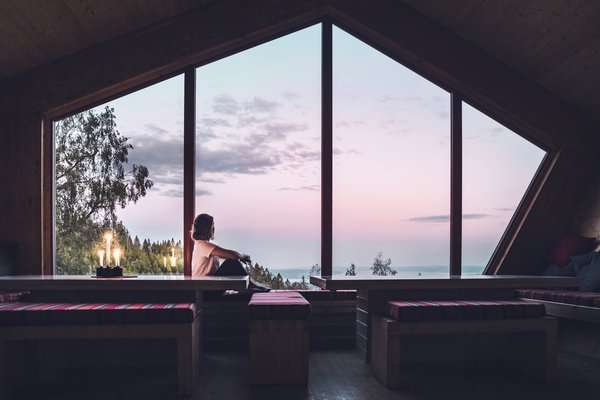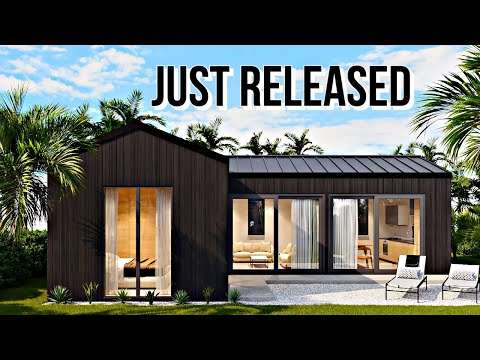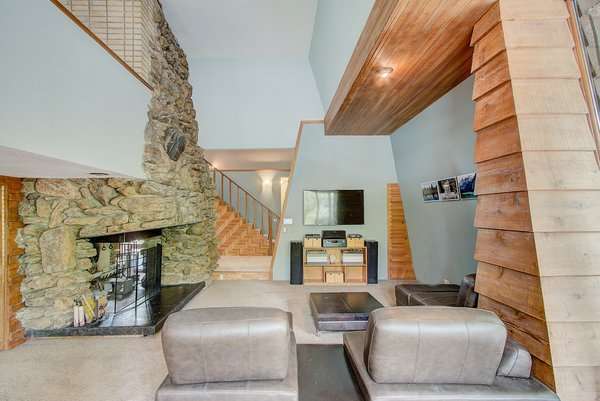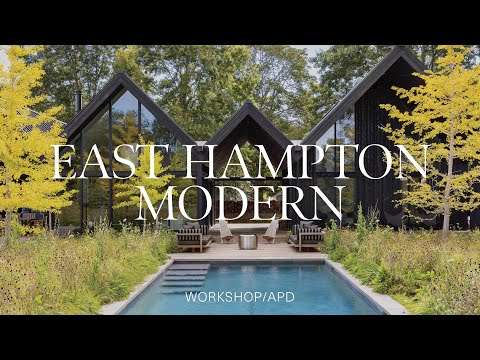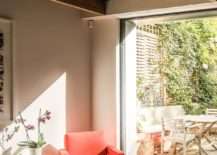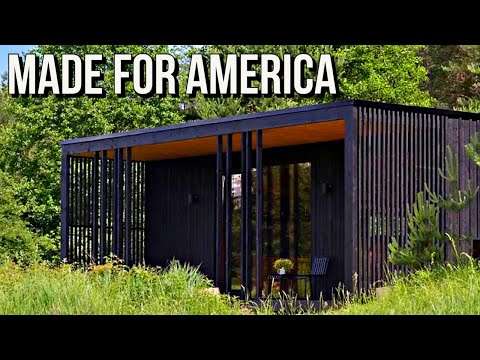Pia residence is located in an irregular land, in el Uro, N,L. The project consists in two main volumes, each by a series of alternated courtyards. The frontal volume is single leveled with a double height element that highlights the main entrance, and it is accessed through a series of a triangular concrete prints that provides a sense of continuity through the street and the sidewalk. The volume in the back has two levels and is separated from de frontal volume by a patio that functions as an extension of the social area, kitchen and studio situated in the lower level, also provides ventilation, views and sunlight to the area. The courtyard is divided a staircase enclosed in a glass volume that links the vertical and horizontal connections of the building. The posterior patio has two garden areas that unites the laundry and service areas providing a sense of visual continuity to the area. Concrete was used as the main material of the project; as an apparent formwork on the façade as polished floors and some colored cement on details. Also important is the use of the custom steel work on windows gates, doors and stairs. The landscaping consisted on low maintenance, regional plants. Pia residence is the result of the transformation of a country house to a suburban house without losing the relation between the building and the exterior, preserving, nevertheless the privacy of the interior areas. It is a reinterpretation of the Mexican architecture of the second half of the twentieth century with a new formal character. Name of the Project: Pia Residence Location: Gated community El Refugio, El Uro, Nuevo León, México Area: 200 M2 Autor: Ar. José García Toledo Collaborators: PE. Eduardo Vásquez Velásquez Ar. Fernanda Roiz Silva ID. Andrea García Aragón ID. Luis Carlos Rodríguez González ID. Sinuhé Machuca Esquivel Ar. Krizia Nasser Ar. Christian López Photography: Ar. Francisco Martín Alvarez de la Vega / The Raws Human scales: Patricio Betteo
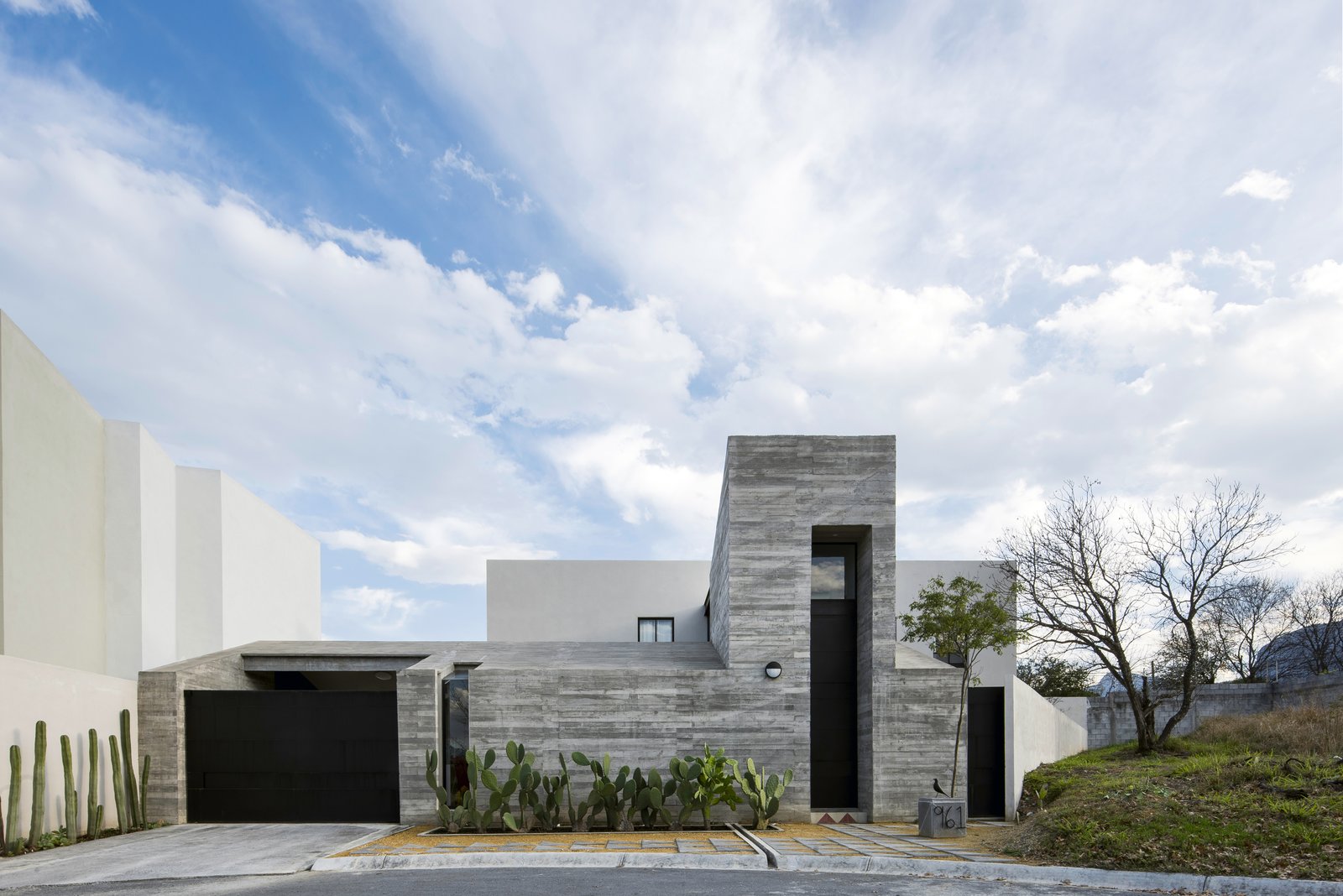
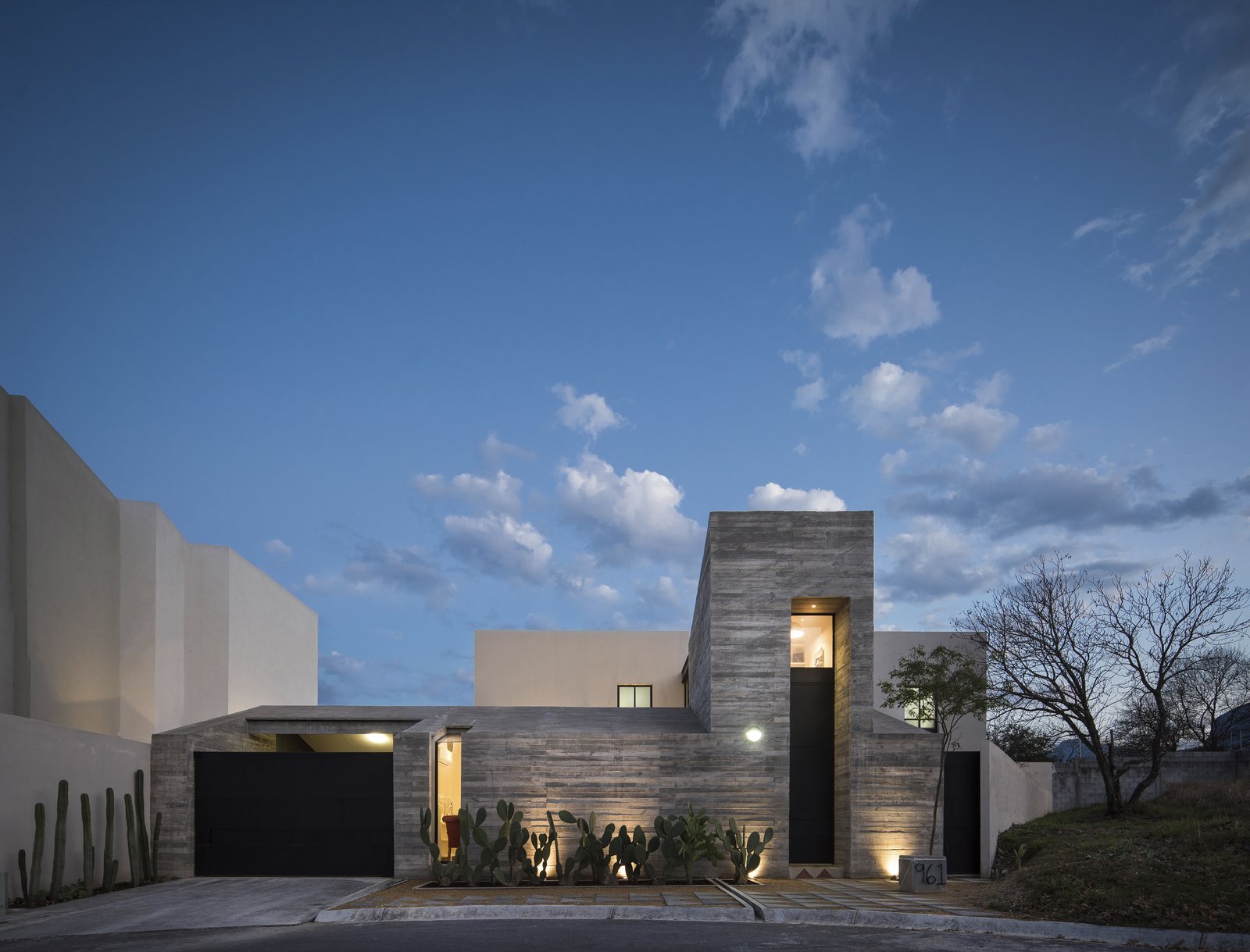
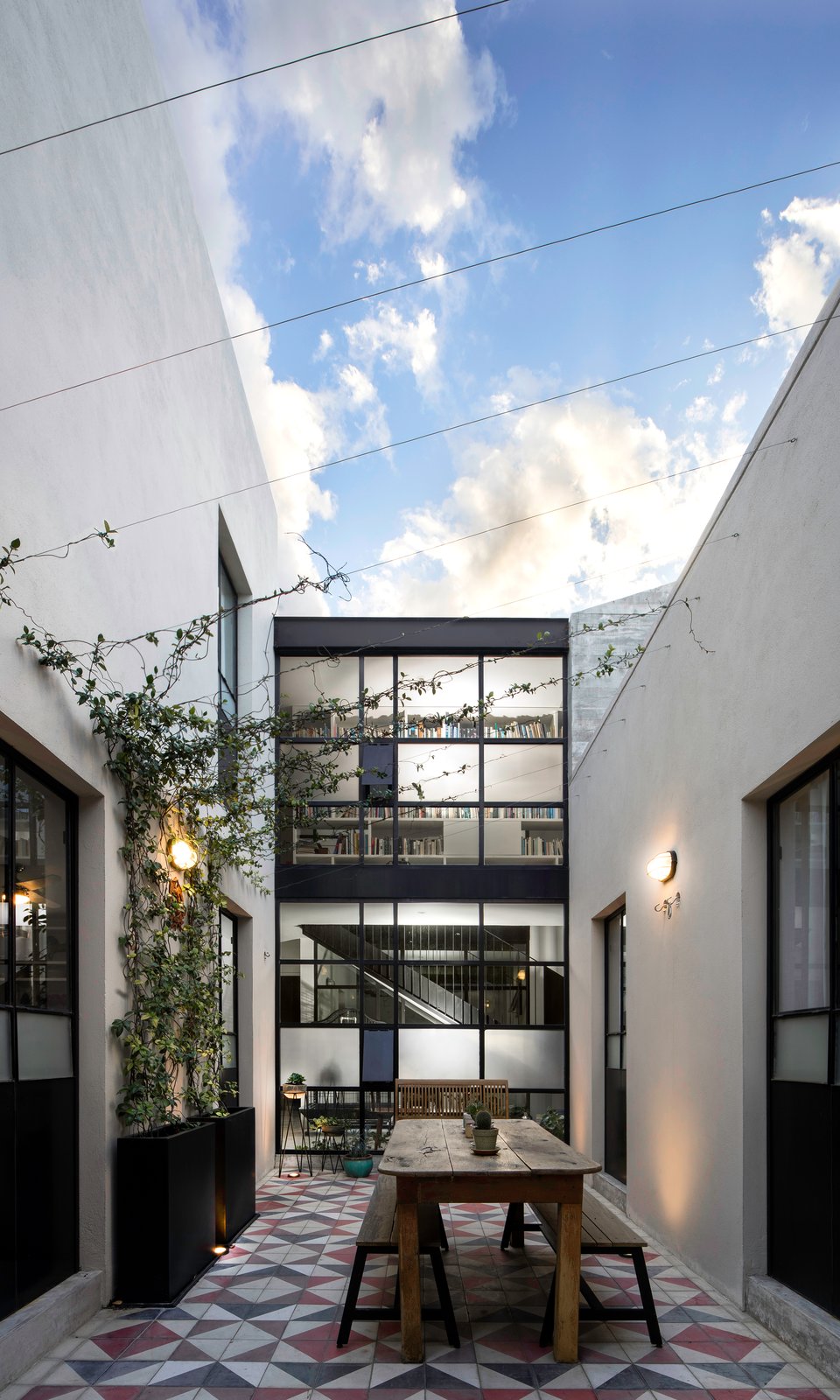
See more on Dwell.com: Pia Residence – Monterrey, Nuevo León, México
Homes near Monterrey, Nuevo León, México
- Casa Bedolla
- M-4 House
- A Striking Angular Estate in Mexico is Now For Sale
