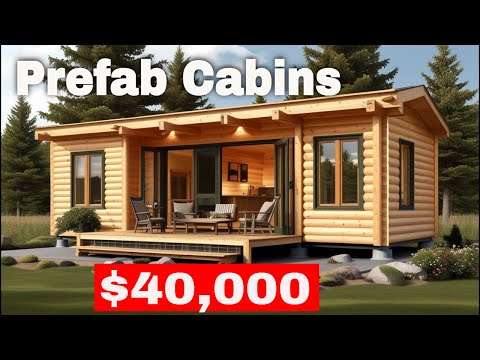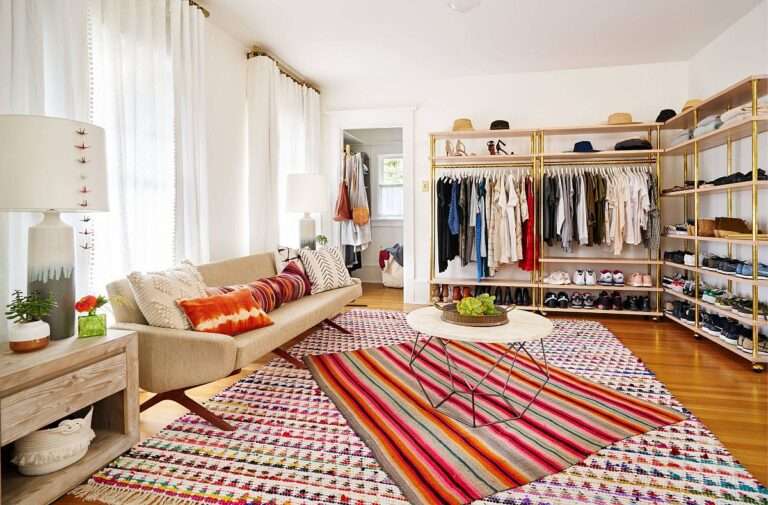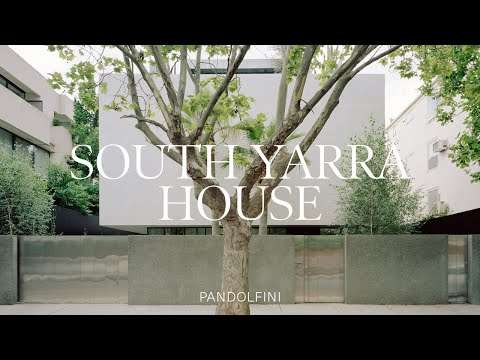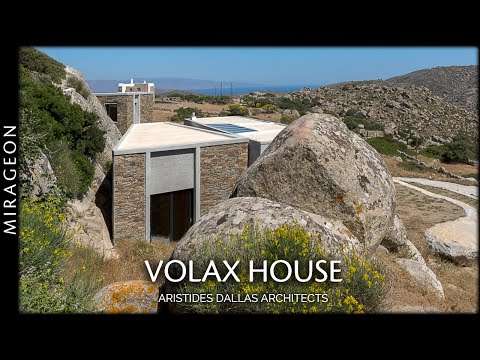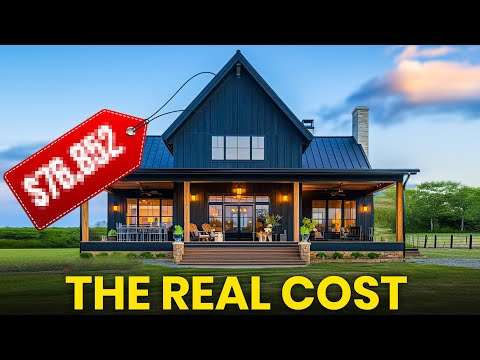The classic cabin is one that is spread across a large area and offers comfortable family living environment that blends woodsy charm with a relaxing vibe. But the Stacked Cabin in Muscoda, Wisconsin reinterprets the classic design and alters it to suit the needs of a more modest lot that does not have too much of square footage to space. The unique building takes the elements of the woodsy cabin and stacks them vertically to make the most of the limited room on offer. Designed by Johnsen Schmaling Architects, the 880-square foot cabin, sits on the edge of an old logging road and embraces the rustic vibe around it.
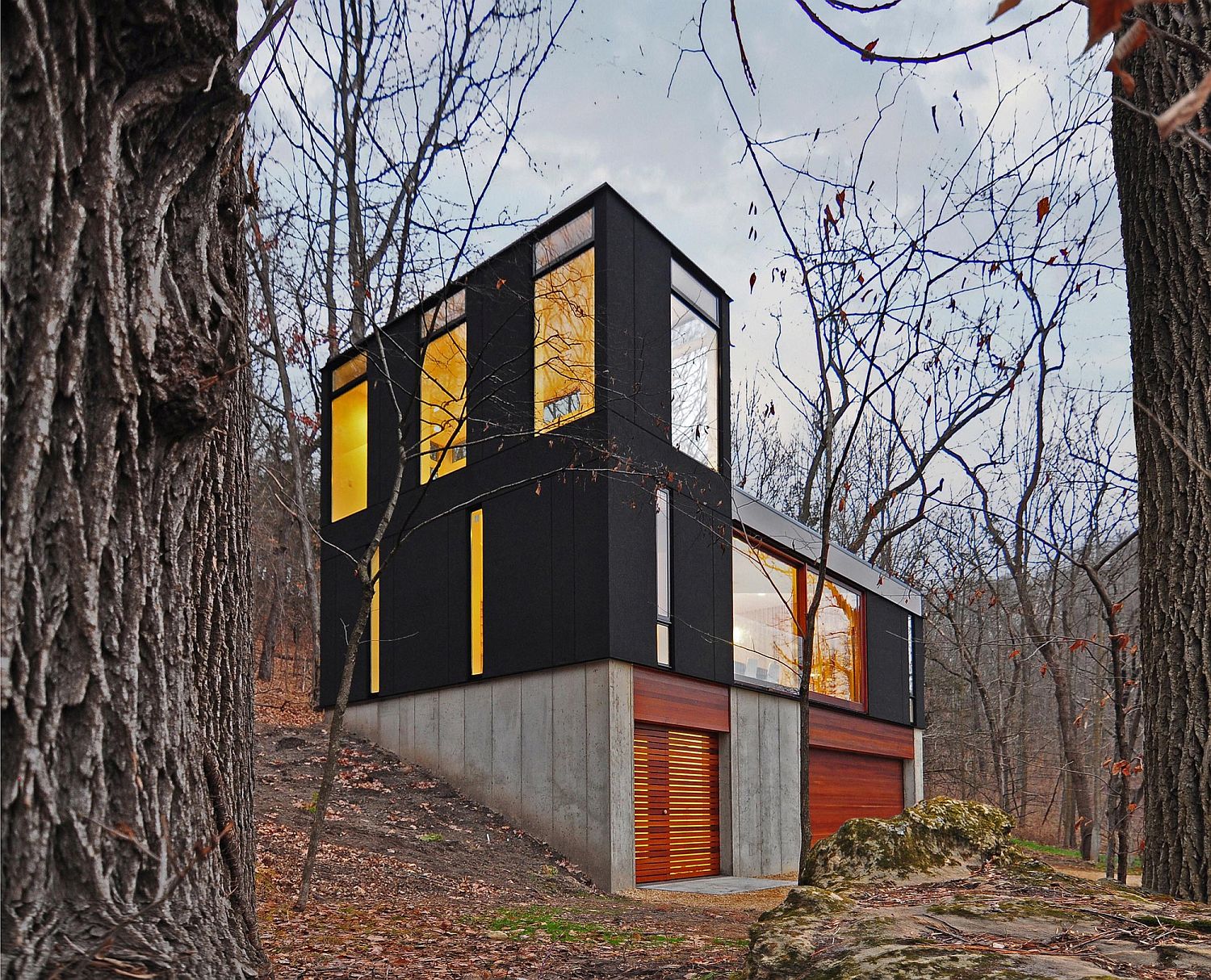
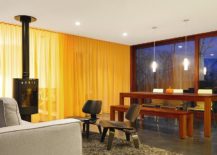
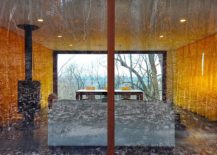
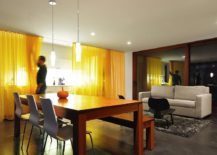
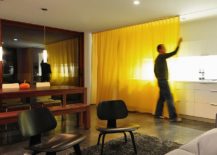
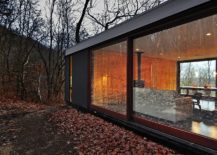
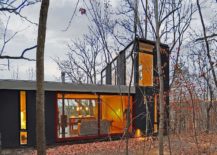
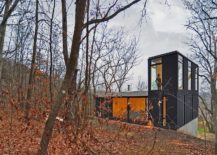
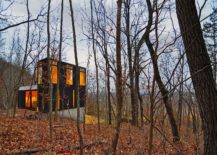
The space around the cabin adds a natural layer of privacy while the exterior is clad in black and wood. On the inside, things feel equally special with the open plan living featuring drapes in orange that delineate space and also provide privacy when needed. Sliding glass doors and windows bring the outdoors inside in style and the bedrooms and bathrooms are spread across the top two levels beautifully. A wood-burning stove, minimal décor in wood and cozy lighting complete a cabin that is a touch different from the rest.
RELATED: Cabin with Green Roof Offers a Window into Mesmeric Norwegian Scenery
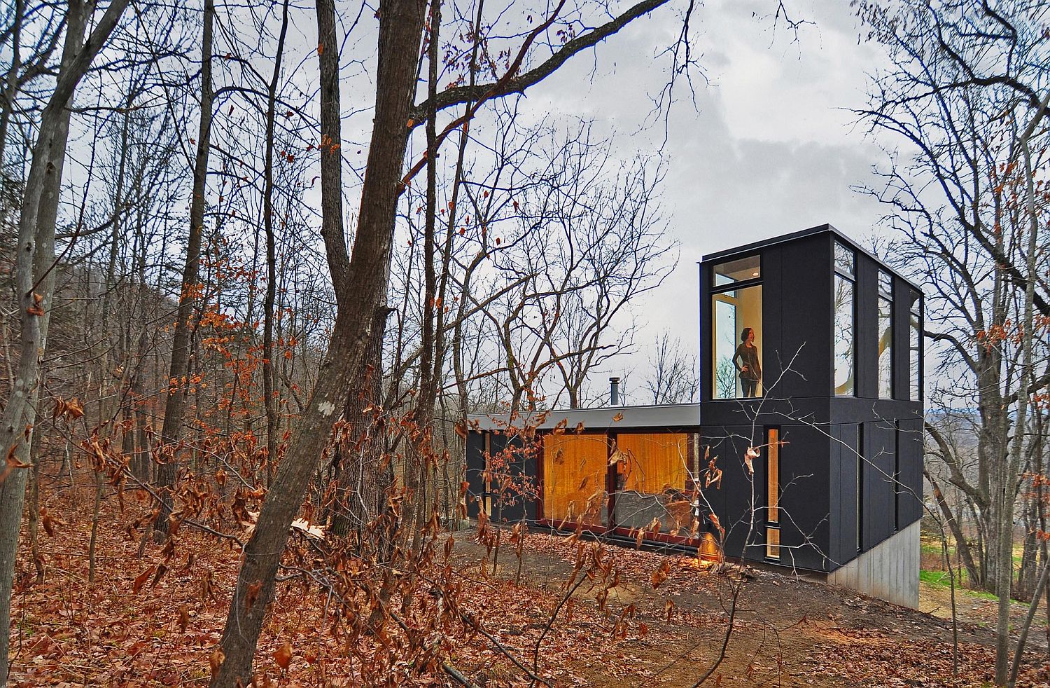
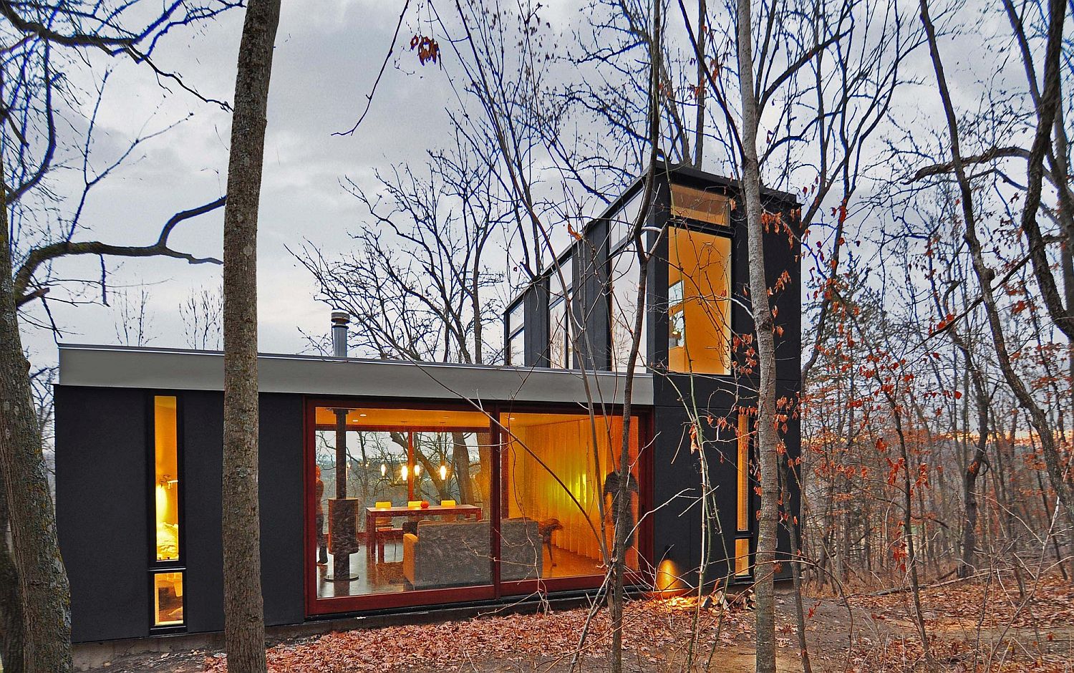
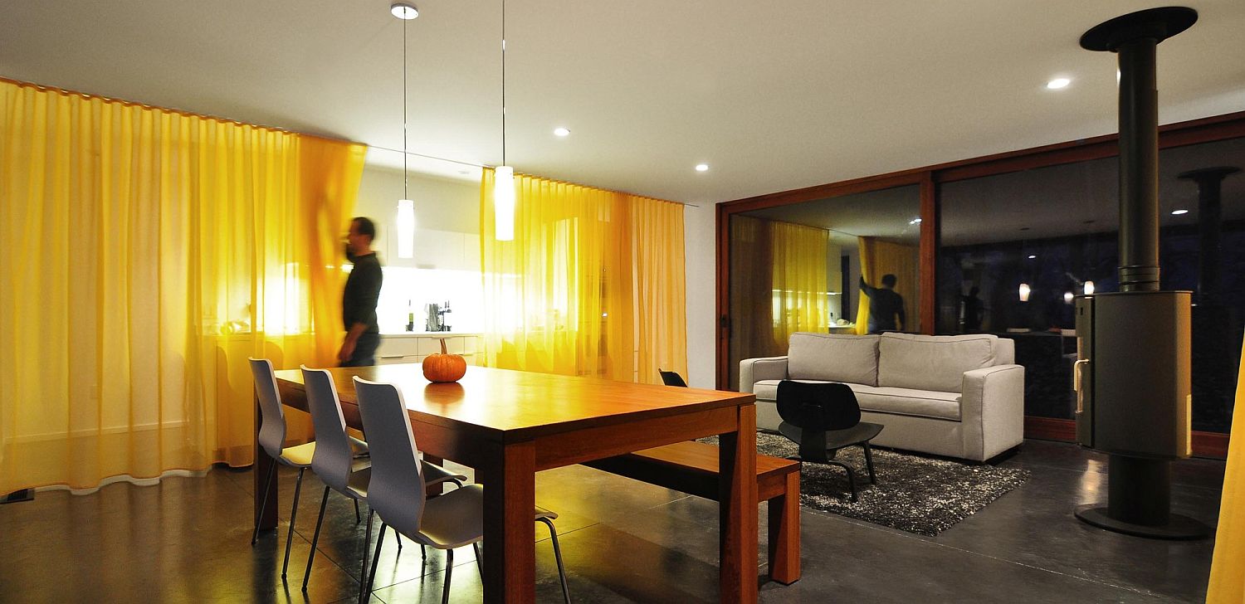
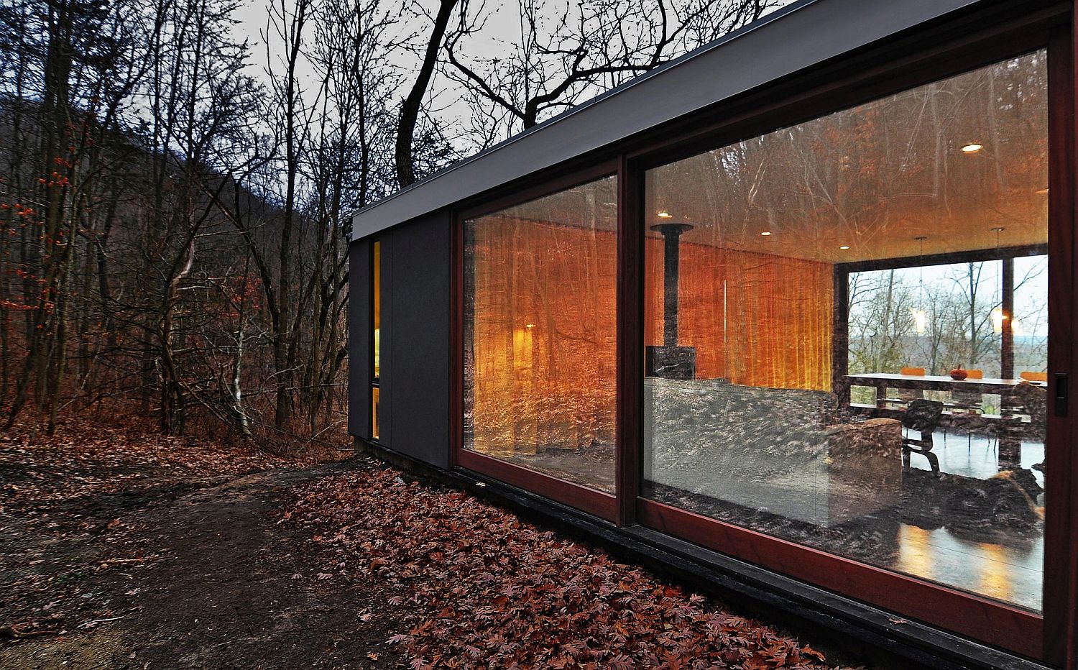
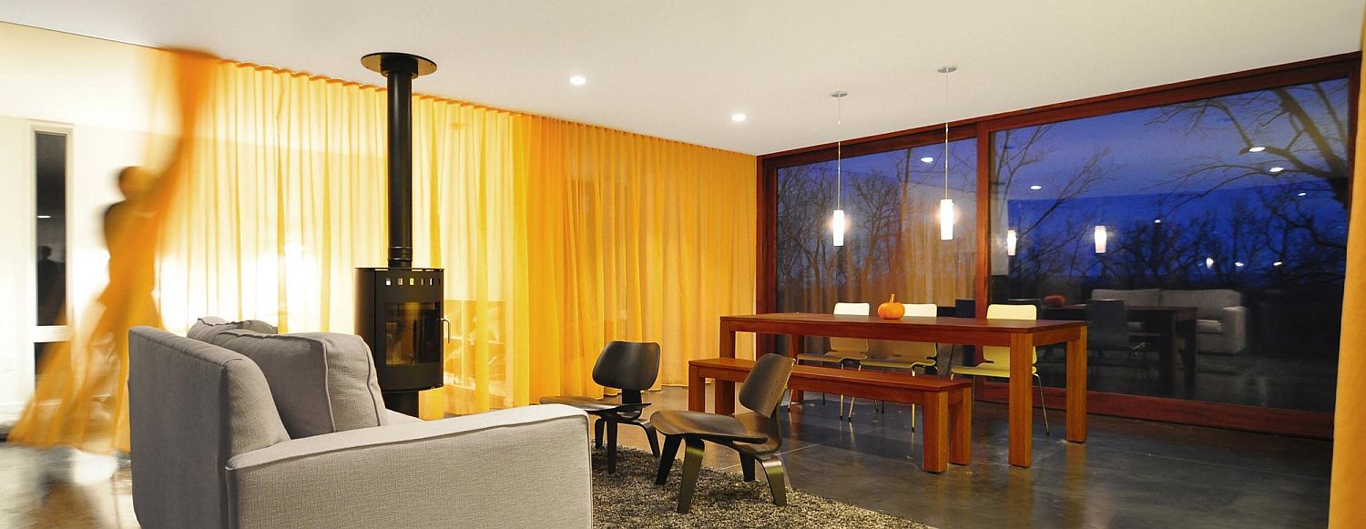
The meticulously detailed project takes advantage of readily available materials used in the region’s farmstead architecture. On the outside, exposed concrete, cedar, anodized metal, and cementitious plaster all echo the muted, earthy hues of the surrounding forest and rock formations. The material palette extends to the inside, where integrally colored polished concrete floors on the two main levels provide sufficiently durable surfaces…
RELATED: Built to Withstand Heavy Snowfall: Dashing Cabin in Sugar Bowl Ski Resort
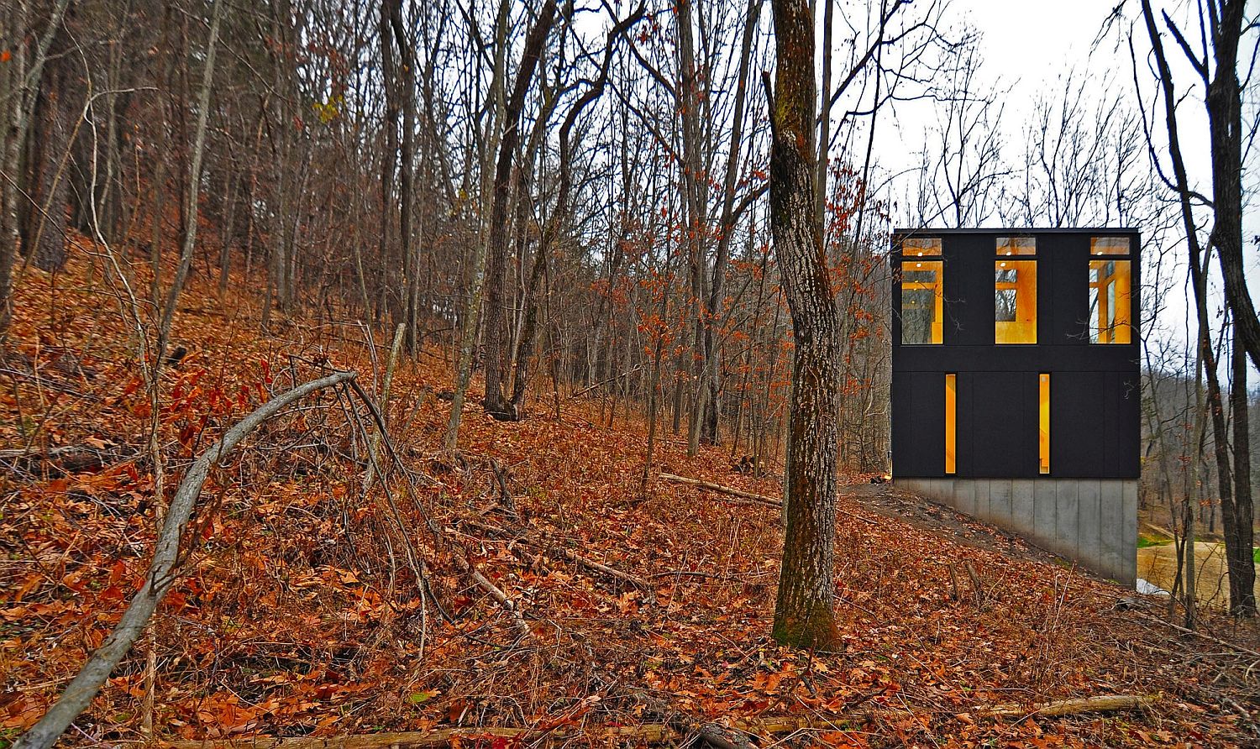
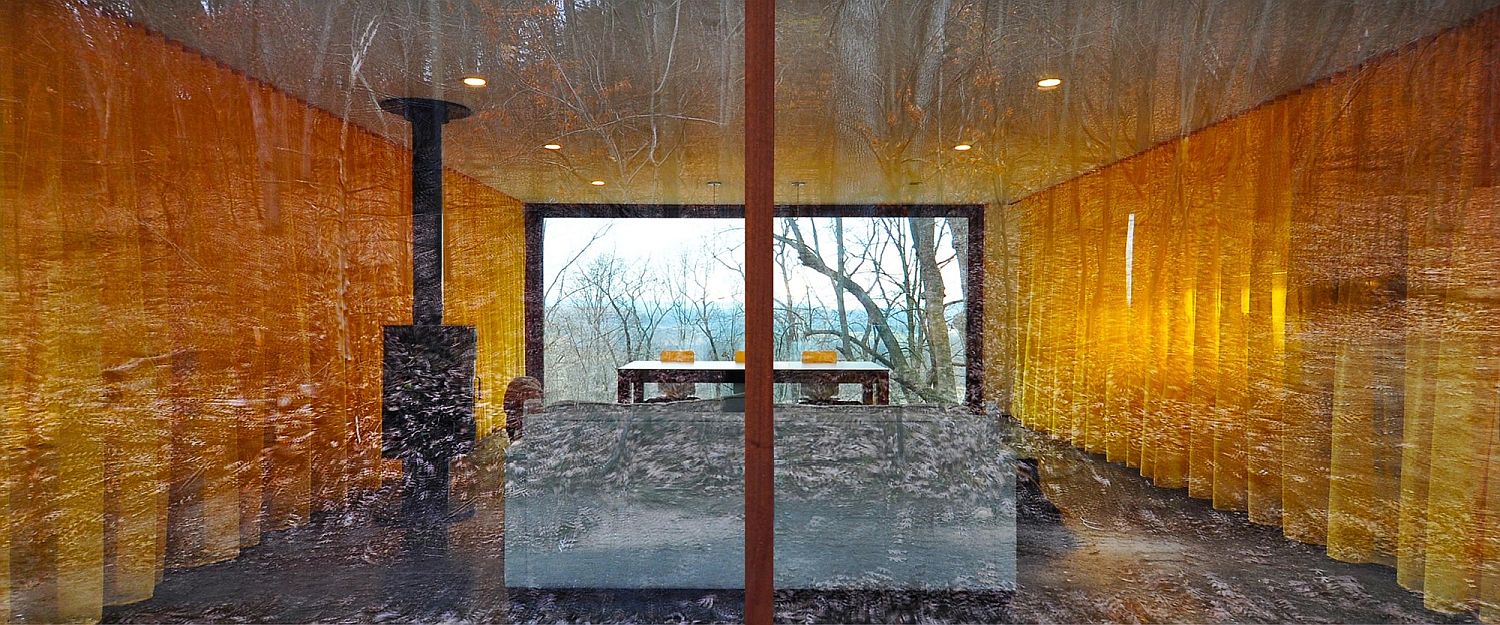
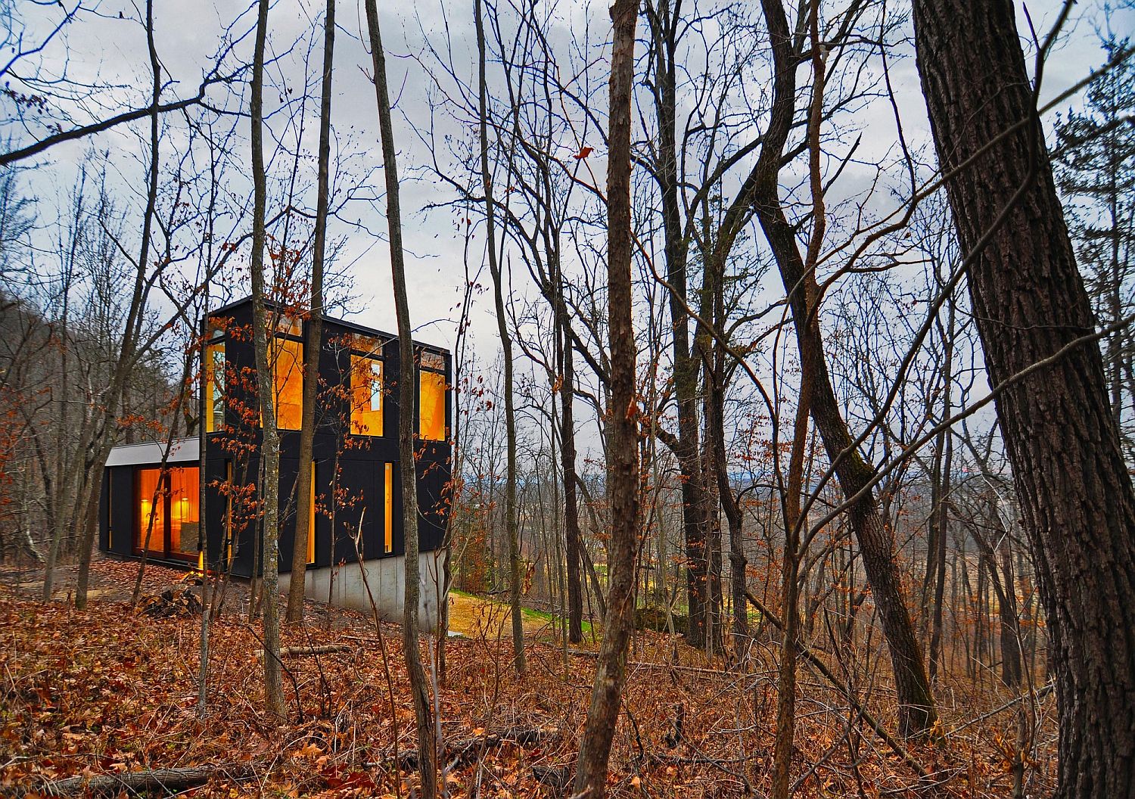
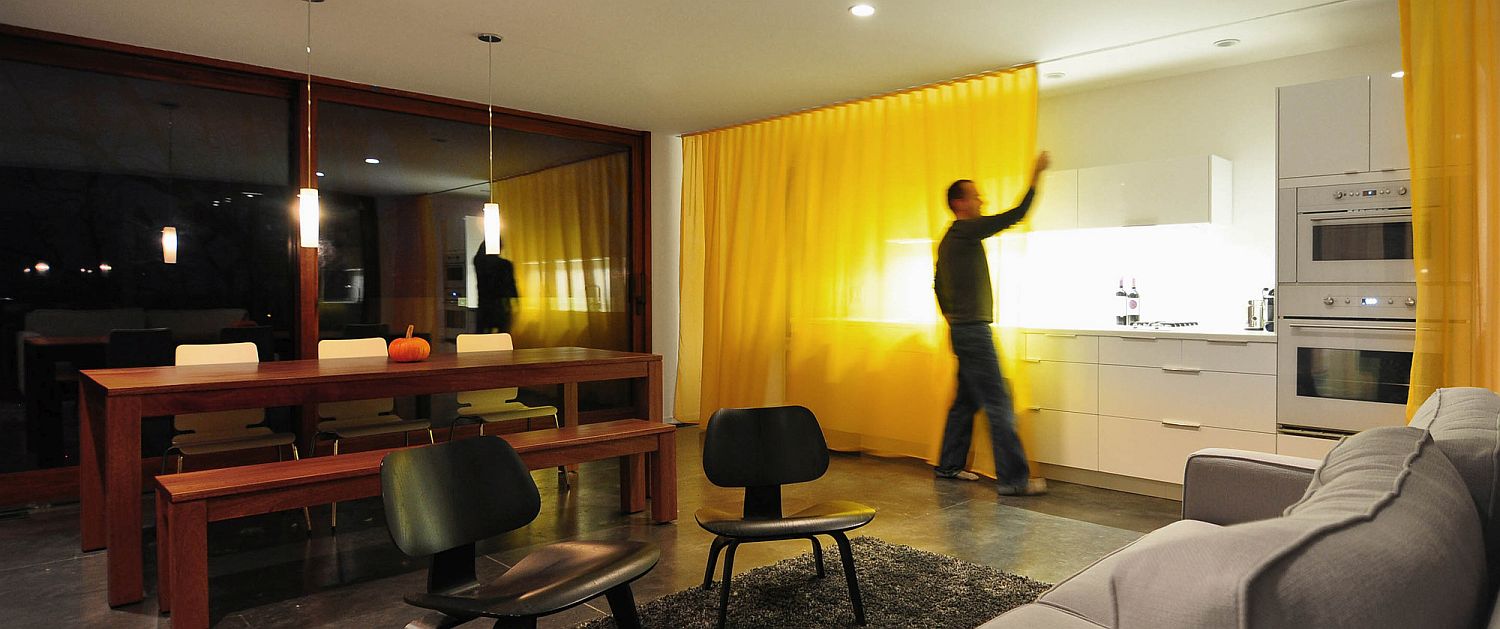
You’re reading Stacked Cabin: Re-Imagining the Classic Cabin Vertically with Modern Refinement, originally posted on Decoist. If you enjoyed this post, be sure to follow Decoist on Twitter, Facebook and Pinterest.
