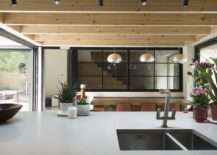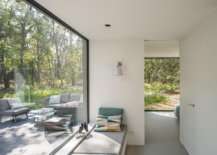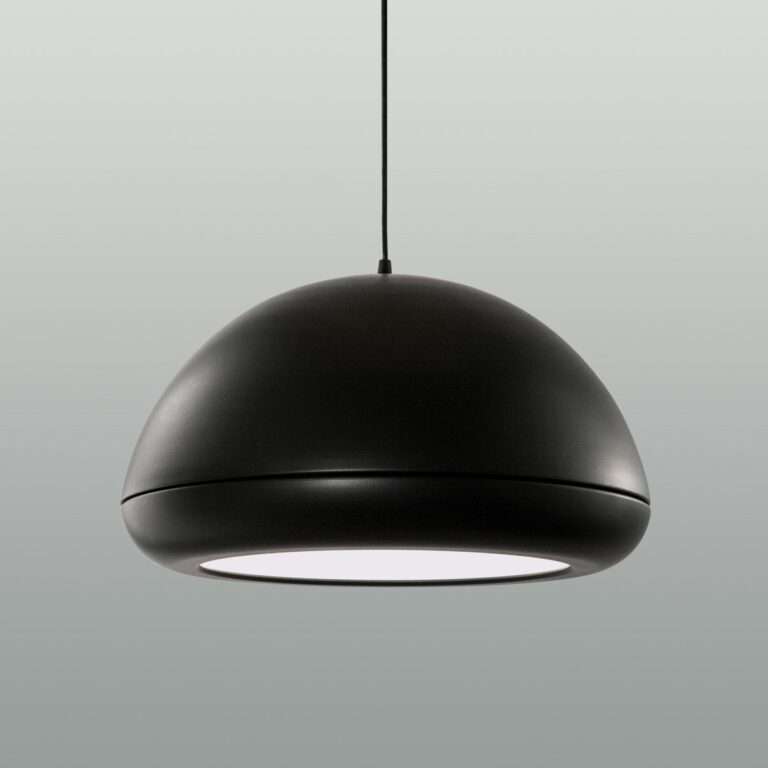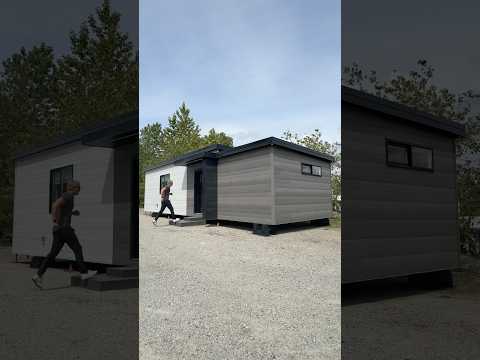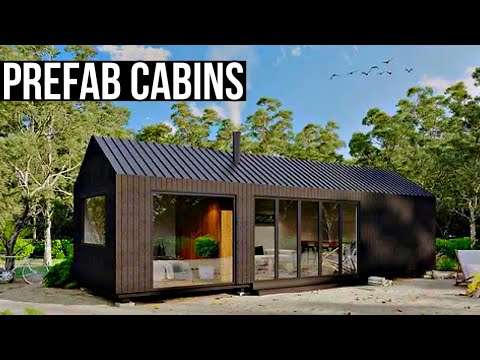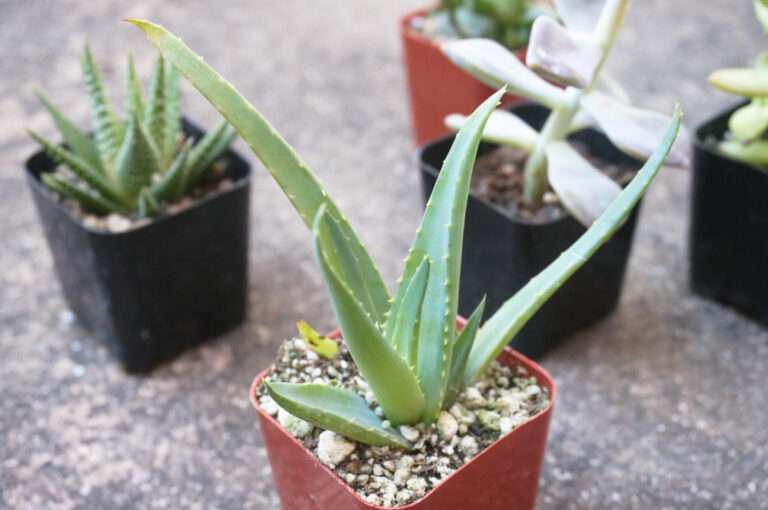These one-of-a-kind abodes value the well-worn and the beautifully flawed above homogeneity.
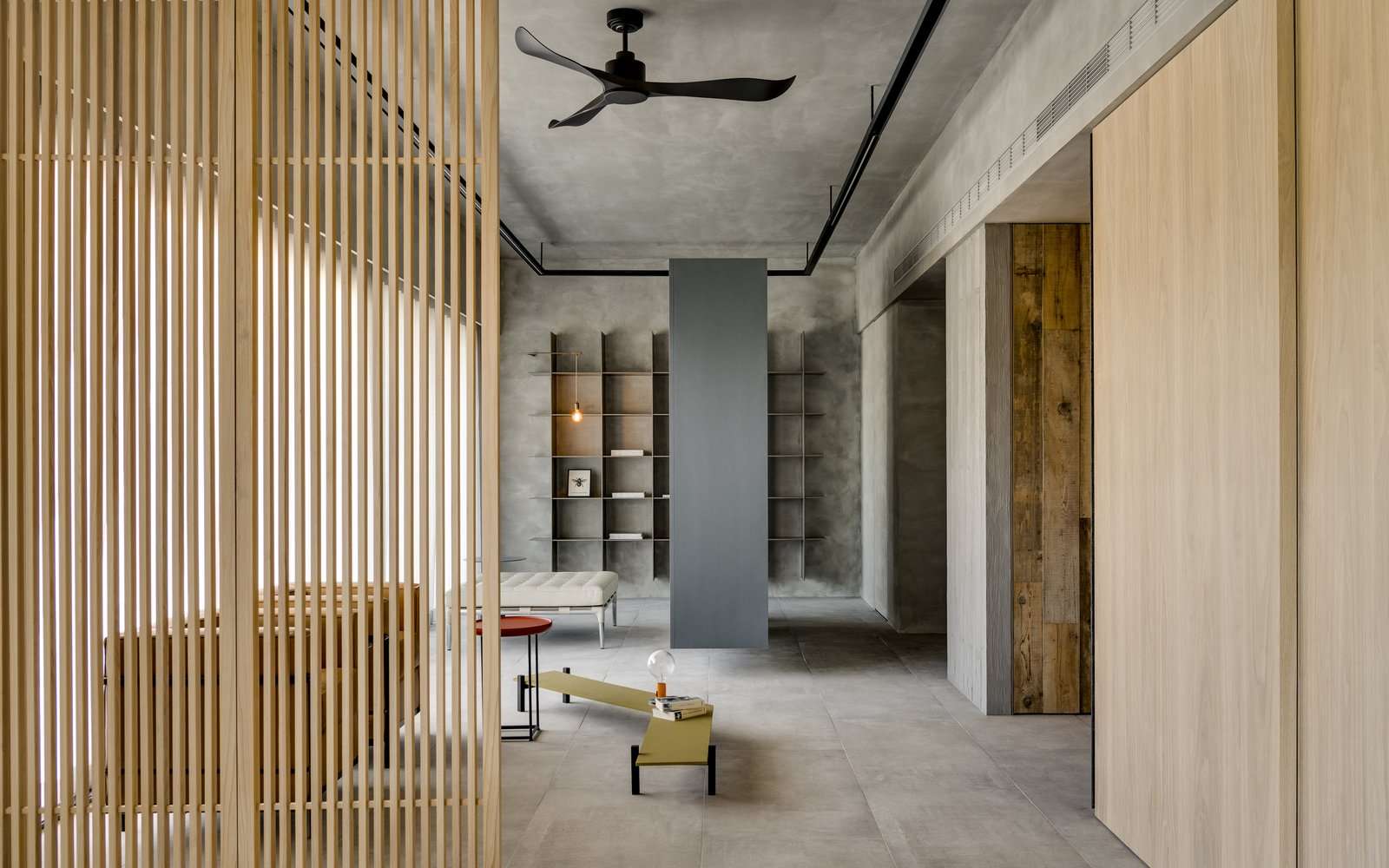
Striving for perfection might be a natural impulse, but the ancient Japanese philosophy of wabi-sabi encourages a more liberating perspective. Grounded in Buddhism and revered tea ceremonies incorporating irregularly shaped utensils, wabi-sabi is an appreciation of the imperfect and impermanent.
Translated to a home setting, that means shunning the shiny and the uniform for the weathered and the one-of-a-kind. Skipping another run to the furniture store, say, and placing a scuffed vintage mahogany desk front and center. All of the wabi-sabi-inspired homes below celebrate simplicity and comfort through a modest palette of natural materials poised to age gracefully.
An Architect Builds a Quiet, Wabi-Sabi Weekend Cabin in New York
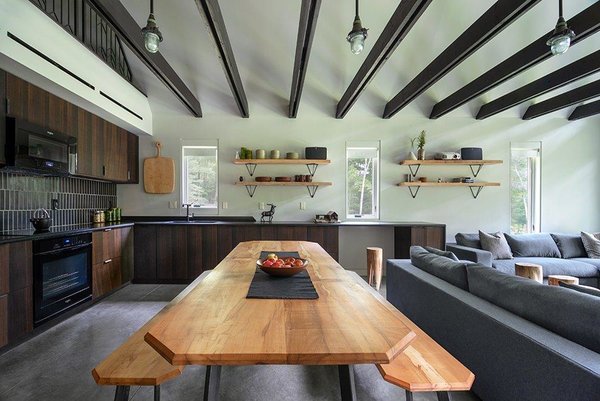
Located on a wooded property some 80 miles north of Manhattan, the Pond House is a weekend retreat for the founder of Brooklyn-based architecture firm Sundial Studios and his family. Set atop a concrete plinth, it features weathered steel cladding and blackened cedar siding. Glass doors and a covered porch stepping down to the pond strengthen the indoor/outdoor connection, while the interiors are awash in natural materials like sugar maple and fallen ash.
Bjorg Magnea
A Couple Embrace Wabi-Sabi Design to Travel Back to the Past
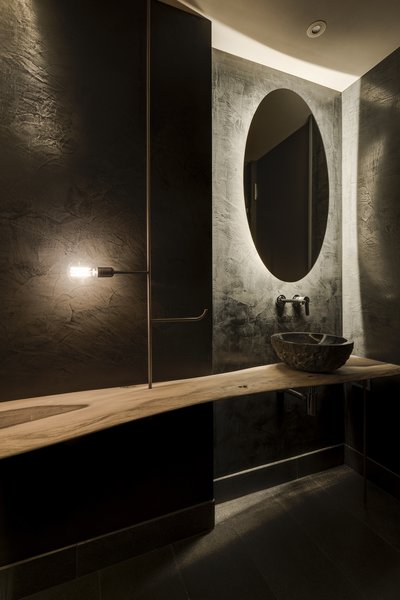
Found in Taipei’s Bitou Hot Spring area, this apartment, courtesy of Wei Yi International Design Associates, mixes rusted metal, gold foil, cypress, exposed concrete, and terrazzo. Throughout, there is a feeling of calm, conjured by elements like lightweight, mobile furniture in the living room, an organically shaped wooden table in the guest bathroom, and a watshitsu room for meditating and tea drinking that is covered in Japanese tatami mats.
Courtesy Dean Cheng
A Carbon-Neutral Concrete House Is an Exemplary Infill in Western Australia
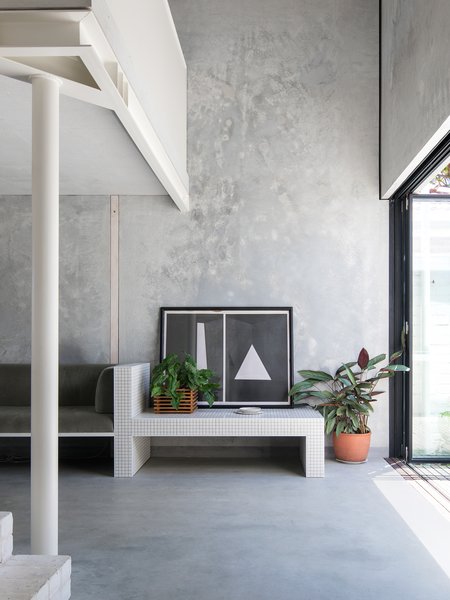
In defiance of its oversized neighbors, this sustainable 753-square-foot home in Perth, by architecture firm Whispering Smith, maximizes its small footprint through built-in furniture and textures of concrete, reclaimed brick, tile, and white metal. Devoid of walls and doors, the streamlined spaces flow into one another, and connect to the ample rear courtyard.
Ben Hosking
See the full story on Dwell.com: 11 Homes That Embrace Wabi-Sabi Design
