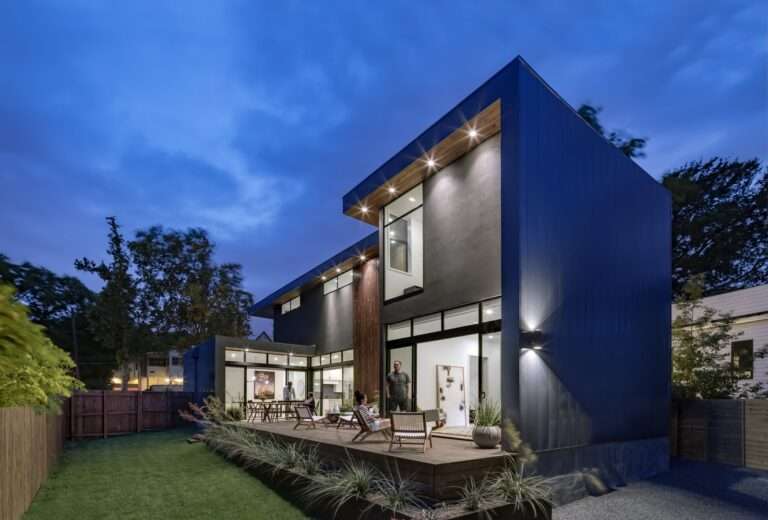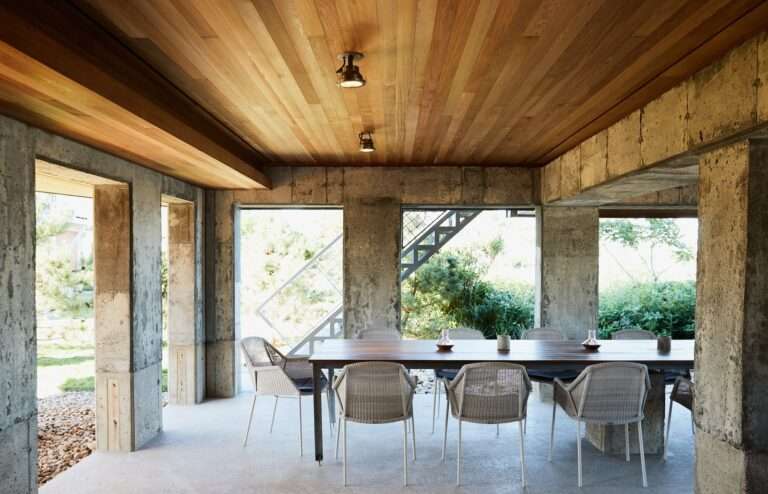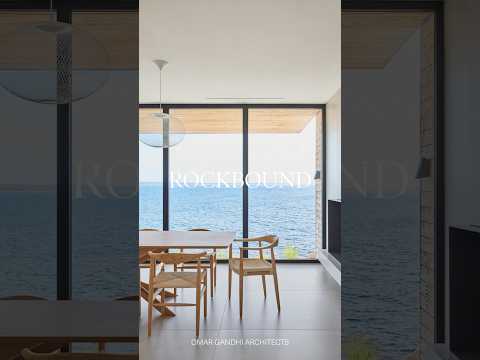These companies build stylish and strong prefab homes that make the most of Florida’s balmy weather and stand up to storms.
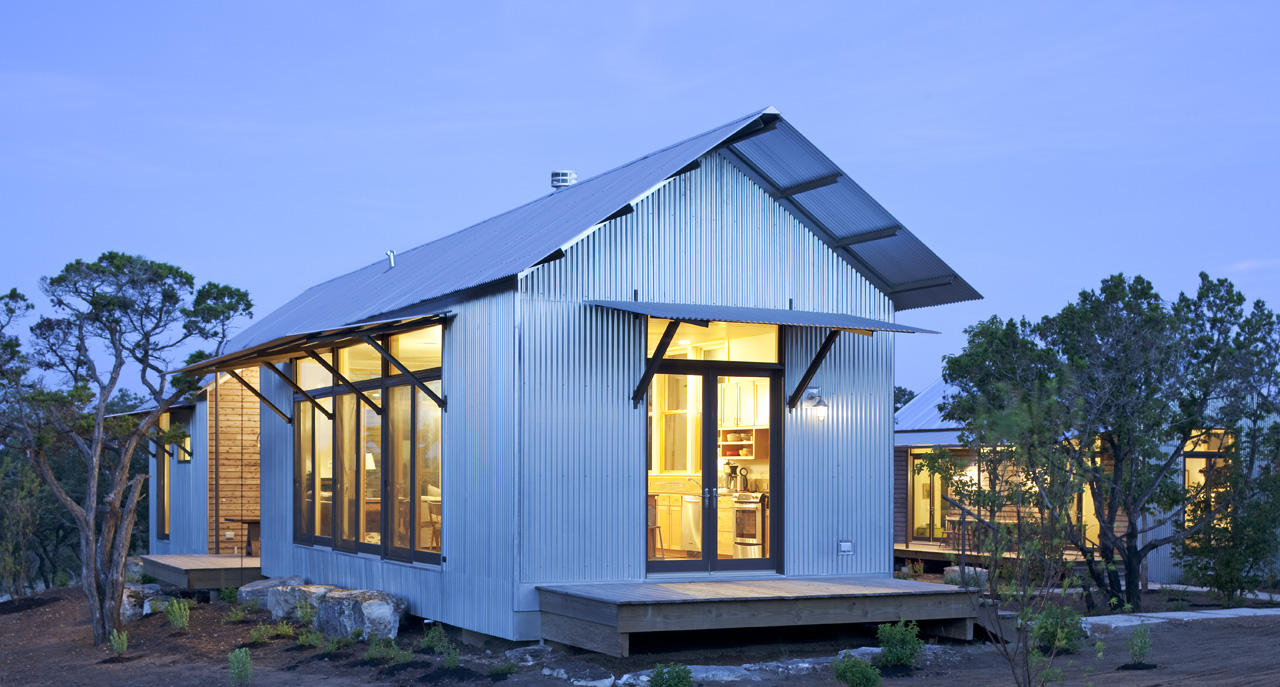
Homes in the Sunshine State often embrace the outdoors with generous porches and layouts that encourage passive cooling—but they also have to be strong enough to withstand hurricane-force winds. Here, we take a look at several prefab, modular, and kit homebuilders that are developing exemplary homes that fit into the humid, warm temperatures of the southeast. Take a look below!
Ablenook Modular Dwellings
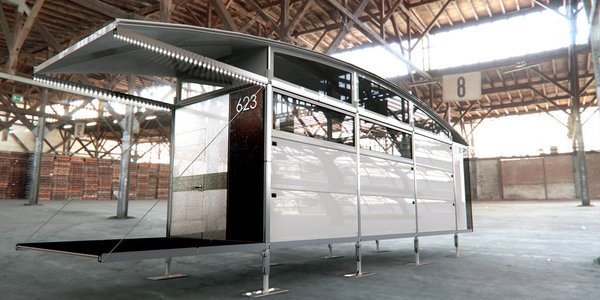
Launched as an architecture school project and later patented through the University of South Florida, AbleNook is a flat-pack kit home made from aircraft-grade aluminum framing and SIPs. The hurricane-resistant design can withstand 180-mph gusts of wind, and adjustable leg jacks enable it to adjust to uneven terrain. The flexible structure can be expanded with additional modules to serve as a dwelling, emergency shelter, school, or office. No power tools are required to assemble the modular homes. A larger, bespoke dwelling with a Smeg kitchen and spacious, skylit bathroom costs $65,000, with proceeds going towards production design for disaster relief AbleNooks. Deliveries are expected in Q3 2019.
Photo: Daniele Bortotto
SteelHomes
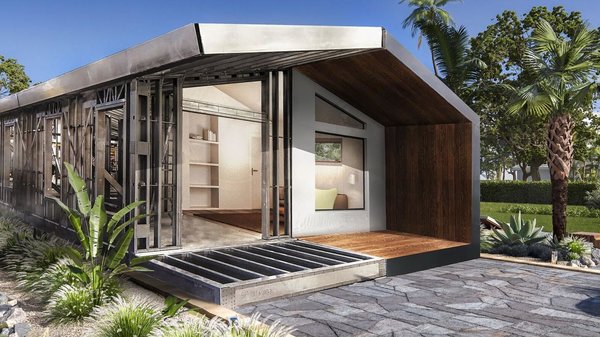
The Tulip model by Steelhomes is a 1-bedroom, 2-bathroom residence with just over 1,000 square feet of living space. Based in Miami, Steelhomes maintains a steel frame factory in Opa Locka and works throughout South Florida.
Courtesy of Steelhomes
Homes of Merit
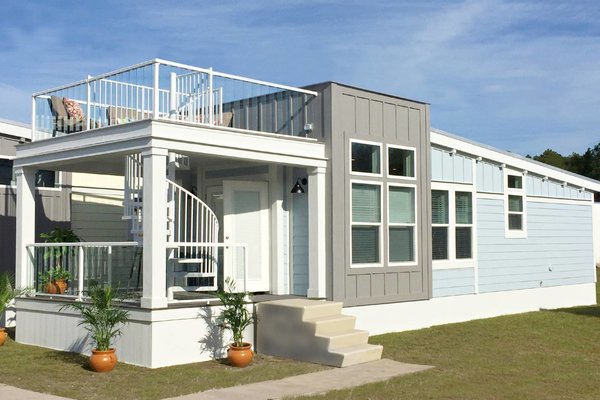
Based in Bartow, Florida, Homes of Merit was established in 1973 and builds modular and mobile homes throughout Florida. Their homes typically include front porches, expansive outdoor areas, and modern, technology-forward interiors.
Photo: NOON Home
See the full story on Dwell.com: 6 Prefab Companies Building Sturdy, Resilient Homes in Florida
Related stories:
- This Palm Springs Prefab Is a “Living Lab” for its Designer Residents
- An Award-Winning Prefab Cork House Pops Up on the Banks of the River Thames
- 7 Stand-Out Sustainable Prefab Firms in New England

