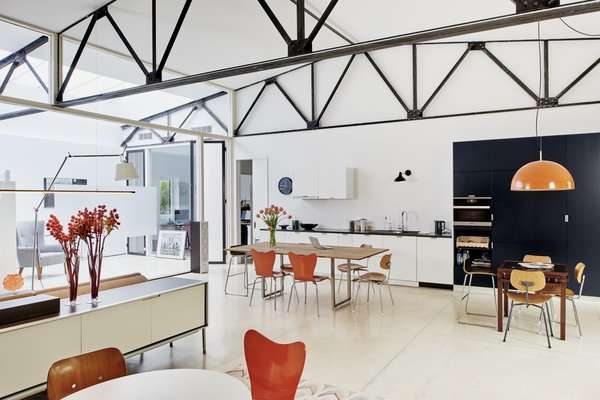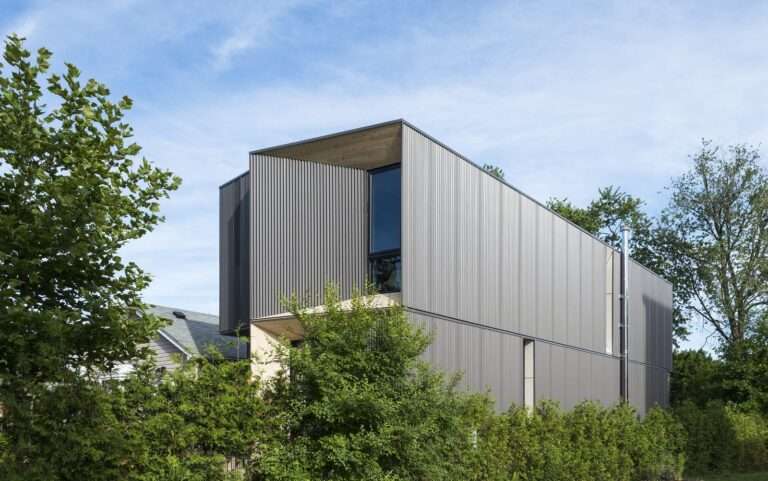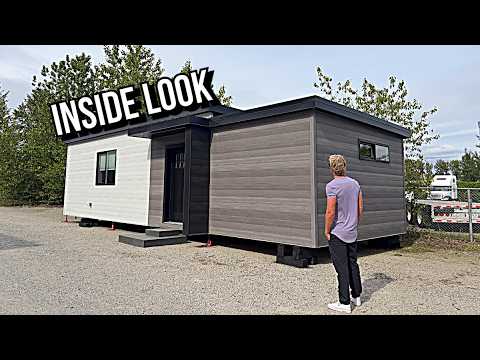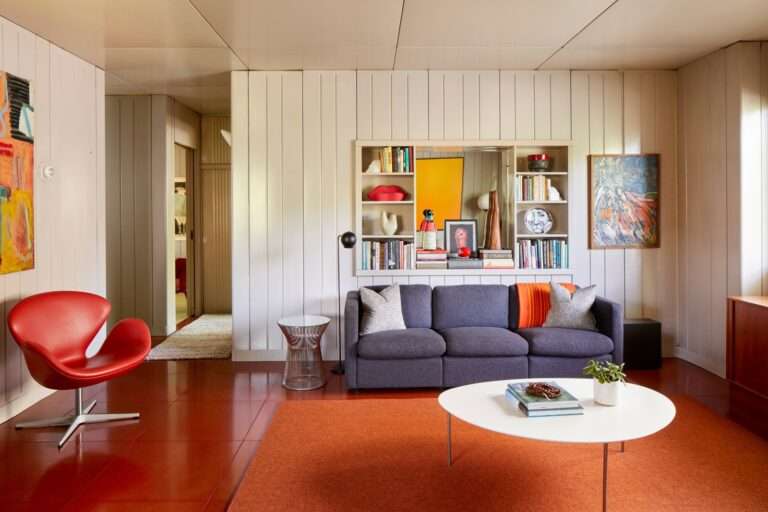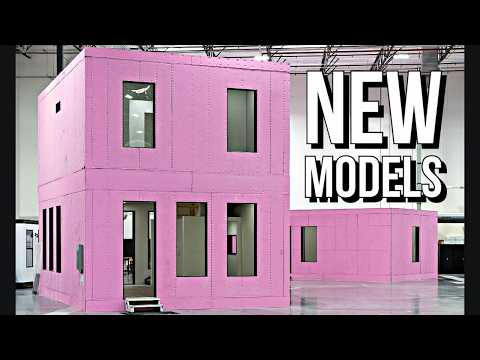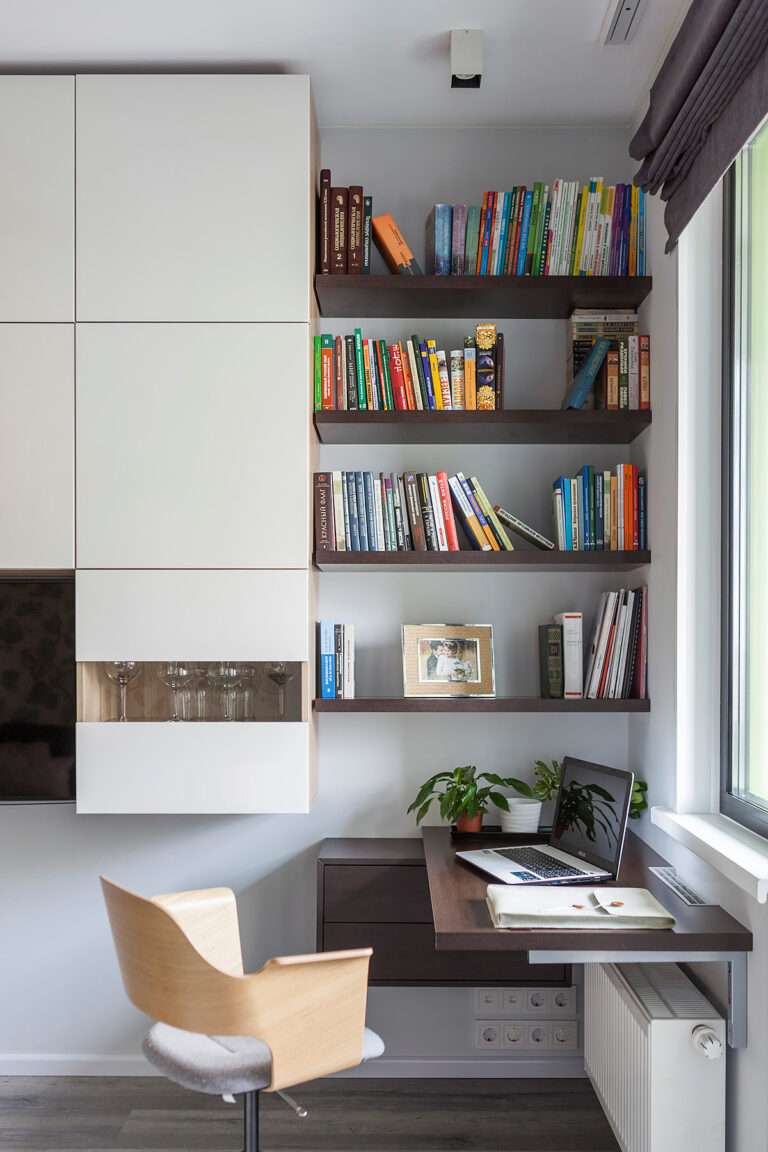Home is where the art is.
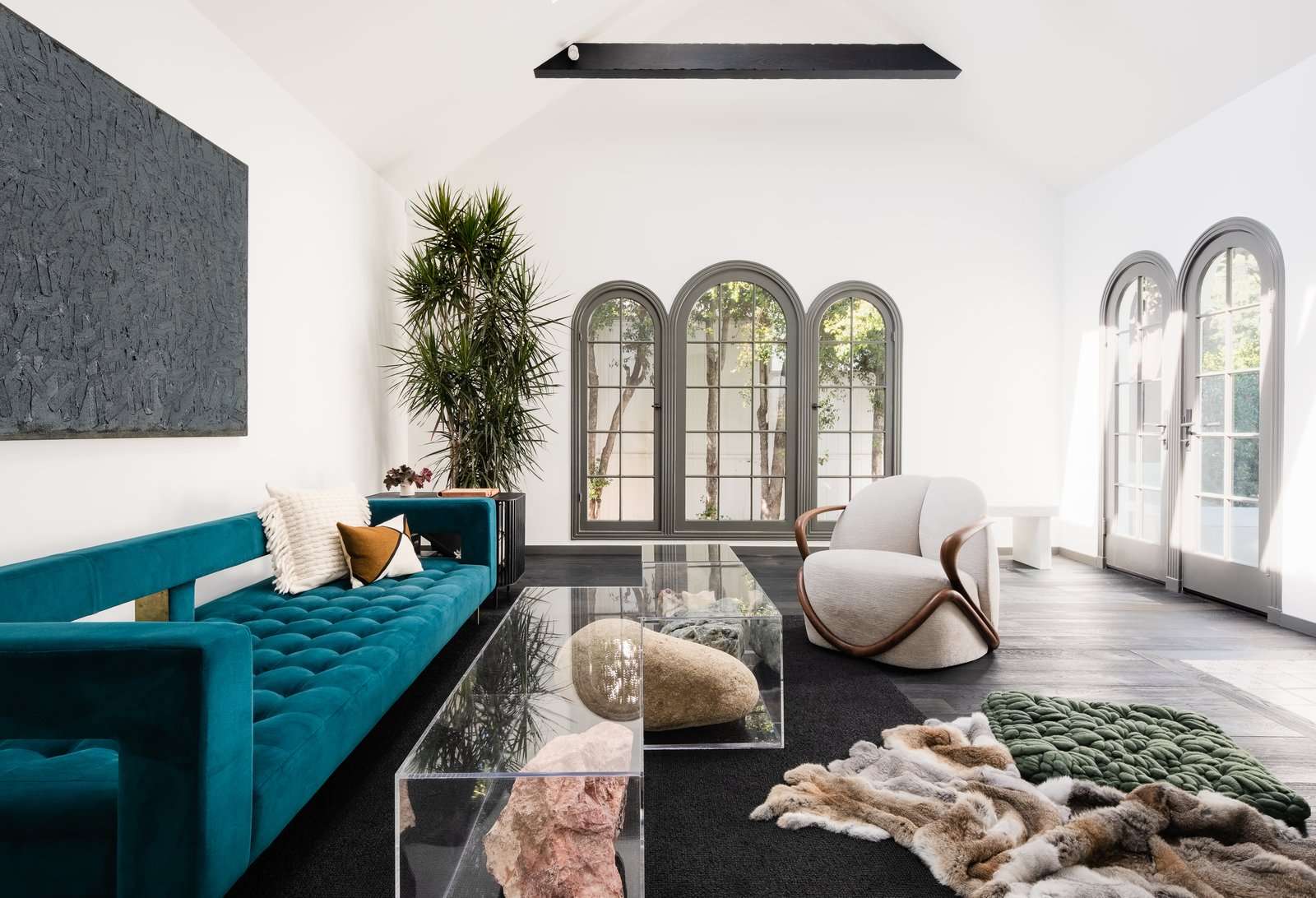
Serious art connoisseurs don’t just curate their personal art collection—they also direct how the pieces will rotate through, and be shown in, their homes. These 15 residences are designed to showcase commanding works of art, allowing the paintings, sculptures, photographs, and more to dictate the flow of the space.
South Beach Residence by Fiedler Marciano Architecture
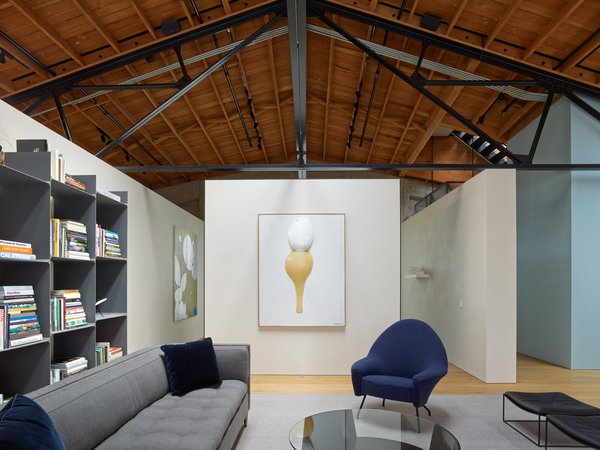
What was once the industrial loft of a knitting mill is now a modern canvas for a collection of some 300 pieces of art. One can find pieces from Alexander Calder, Dan Flavin, John McCracken, Gary Hume, Francis Picabia, and more covering this renovated loft by Fiedler Marciano Architecture in conjunction with the art-loving husband-and-wife team that own the home. While the collection informed many of the elements, the space is a fusing, or conversation, rather, between the art, architecture, and design. The owners wanted a home, not a gallery.
Bruce Damonte
Genessee Residence by Síol Studios
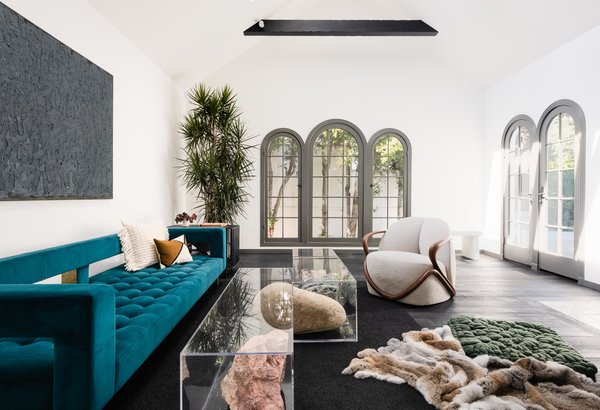
Within the walls of this updated 1920s Spanish Colonial home is a world-class art collection that includes the work of James Turrell and Jenny Holzer. The abode was meant to contrast with the creative couple’s main residence in San Francisco—a Victorian on a steep hill. The Los Angeles getaway, designed by Síol Studios, was renovated to embody indoor/outdoor living while maintaining the original charm with beautiful bones and arched windows. The placement of the art was an organic process—some were designed in place, while others were placed afterwards such as the Barry McGee surfboards in the dining room.
Joe Fletcher
Tsai Residence by Ai Wei Wei and HHF Architects
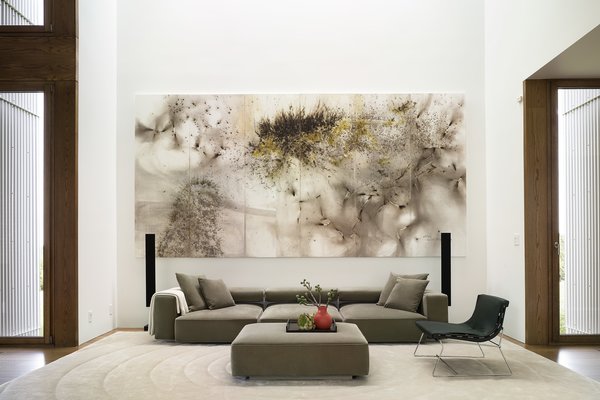
On a green, elevated plot in Ancram, New York, an art collector couple has designed their weekend home to serve as a gallery space for their large paintings. Designed by Swiss studio HHF Architects and Chinese contemporary artist Ai Weiwei, the residence is an abstract work of art in itself, made up of four rectangular geometric forms clad in corrugated iron. The overlapping of the horizontal edges create dimension in the structure, while allowing vertical slivers of natural light to shine through and illuminate the interiors and artwork on the walls.
Courtesy of Iwan Baan
See the full story on Dwell.com: 15 Masterful Art Collectors’ Homes That Let the Work Shine
