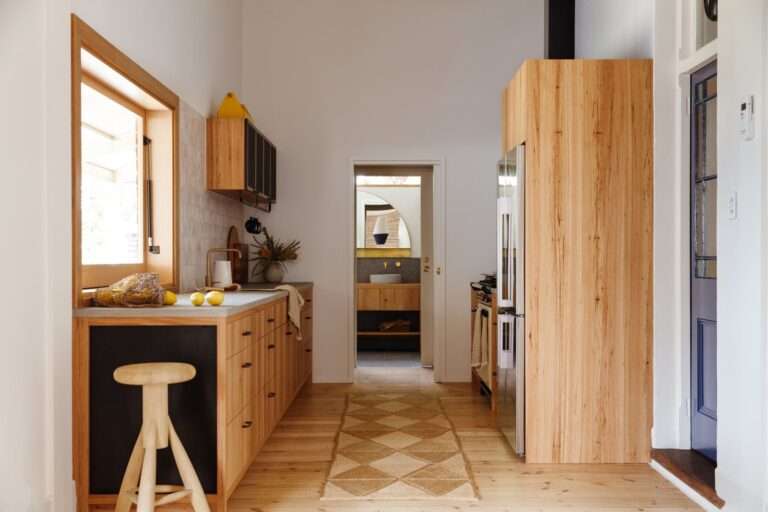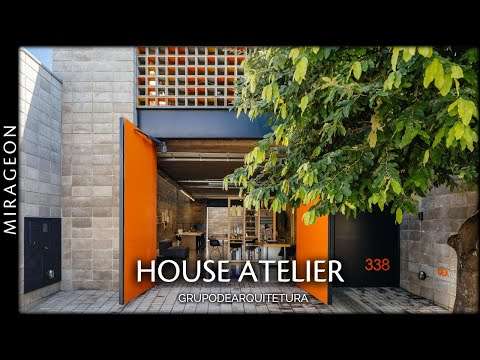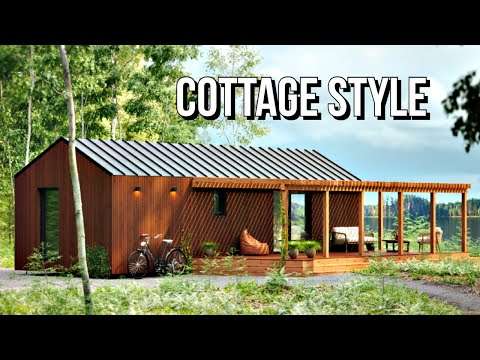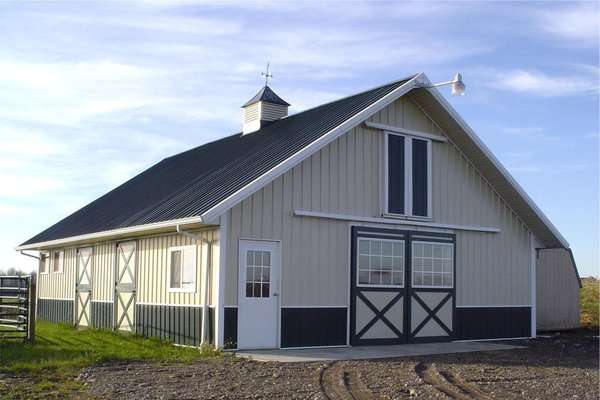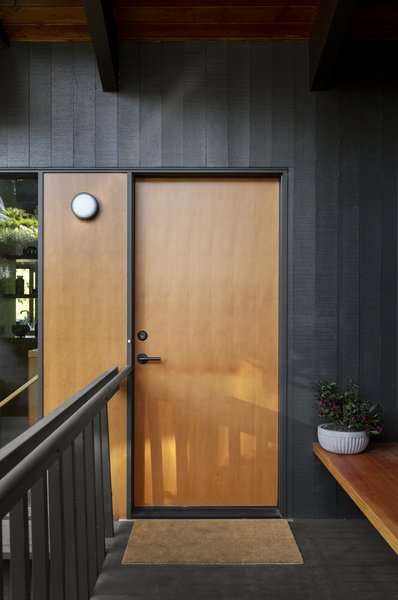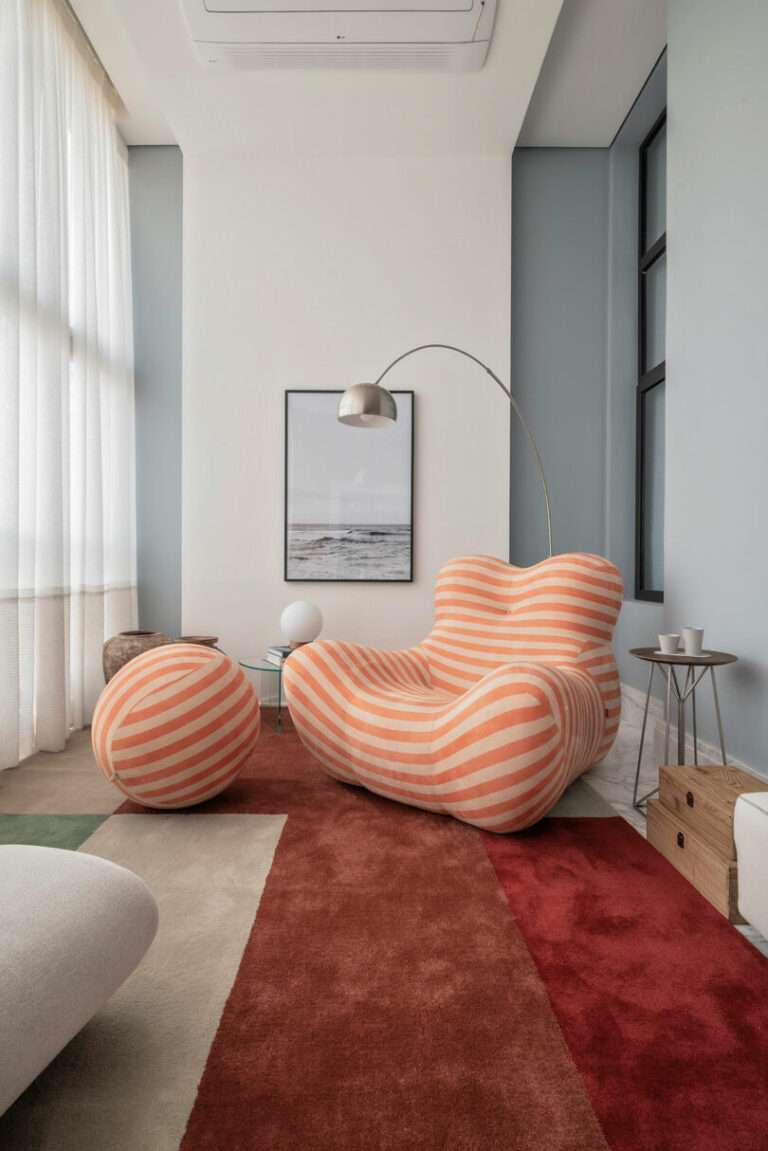Nature creeps into this clean-lined, matte-black home by way of outdoor terraces and courtyards.

In Southern Mexico City lies Jardines del Pedregal, an upscale neighborhood first developed by Luis Barragán in the 1940s. Originally intended to knit together city and landscape, it’s now populated by homes that veer toward the extravagant. Counteracting that is a matte-black residence by Pérez Palacios Arquitectos Asociados (PPAA) that takes cues from the surrounding environment to keep its occupants connected to nature.
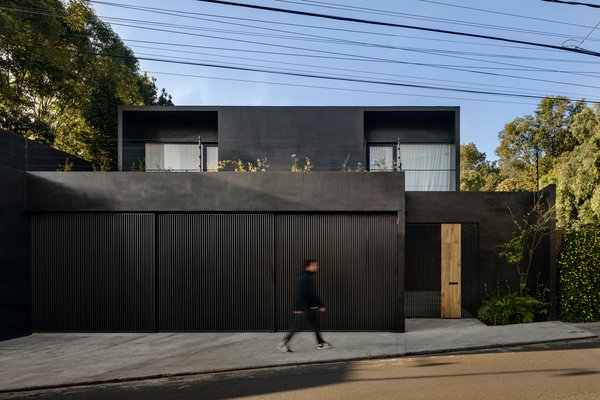
Encompassing 6,500 square feet, Lluvia is a two-story, matte black house with punched openings and wood accents.
Photo by Rafael Gamo
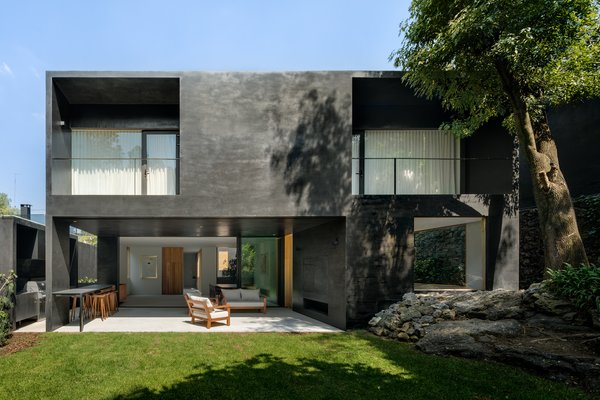
The home embraces its green surroundings with outdoor terraces, open living spaces, and large windows.
Photo by Rafael Gamo
The house is designed as a solid volume that incorporates subtractions along its main axis. The subtractions form small courtyards that break the geometric form while generating a visual and physical connection to nature. According to PPAA, the home can be thought of as “nature voids inside solid black geometry.”
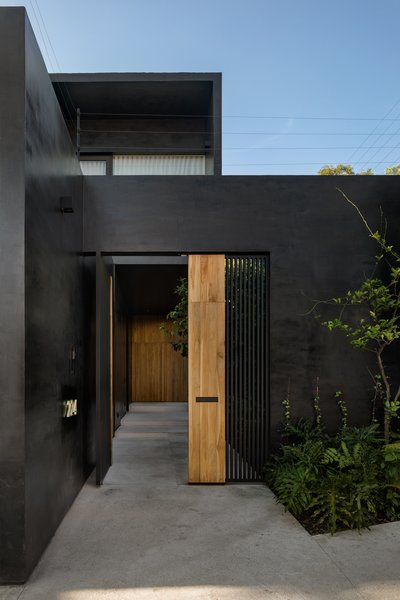
Upon entry, a wood door opens to reveal an enclosed courtyard filled with foliage.
Photo by Rafael Gamo
See the full story on Dwell.com: Pockets of Greenery Punctuate This Dramatic Black House in Mexico City
