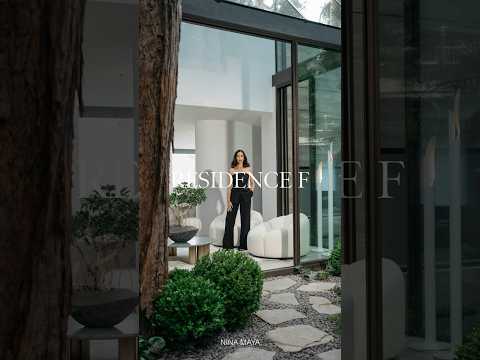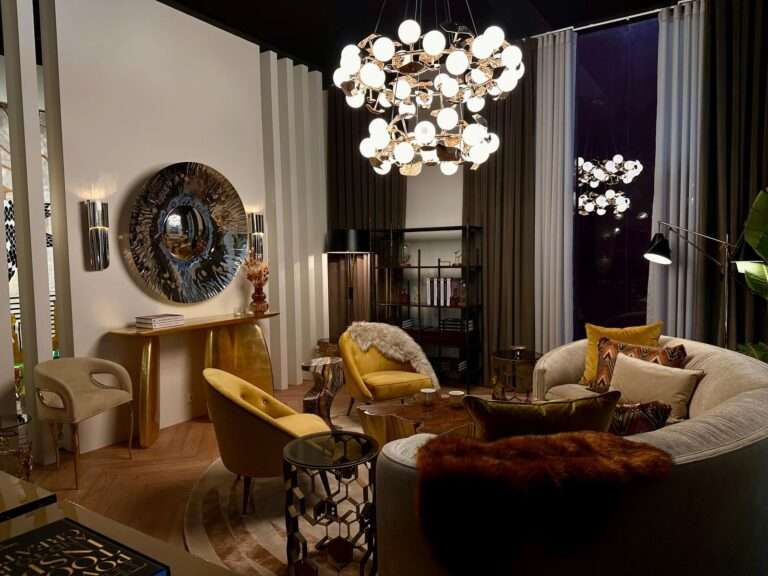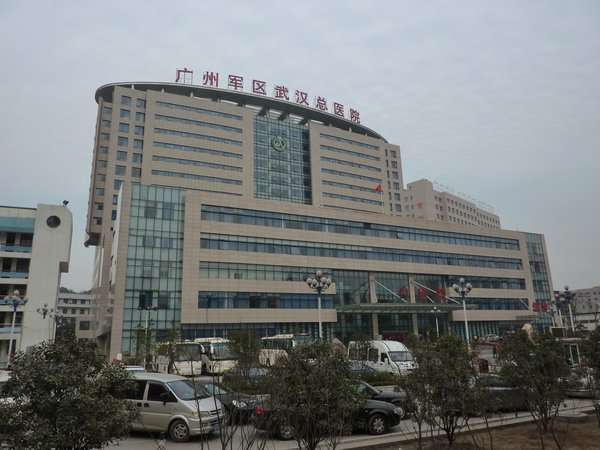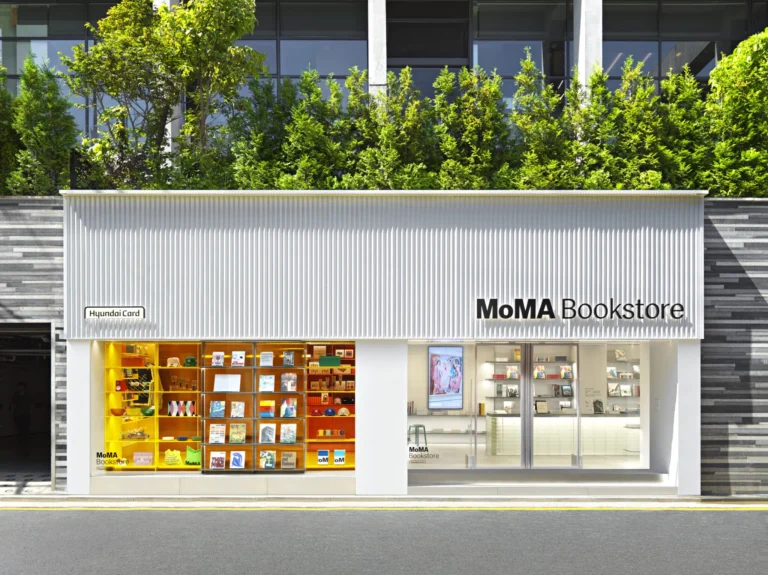Measuring just 62m2, the apartment is located in a new building in Hanoi. Every unit of this building is small and is designed for young families. The original plan contains two bedrooms with compressed functions. The whole space is divided into small rooms. The renovated concept is to break the stifling sensation of closed rooms to create a new space where functions intertwine softly, flexibly and the natural light can enter the deepest corners. In the new design, a bedroom is removed to expand living space. A bathroom is converted into the washing room and storage. The balcony became a green space, connecting living space and bedroom. Finishing materials and furniture aim for simplicity, natural and rustication. Furniture are made to serve their very purposes, and not to put pressure on the space. Many old wooden parts have been reconfigured into two tables. Glass is used to show the structure of the tables and to avoid casting shadows on the wooden floor. The indigo plywood cabinet and the yellow cement wall cover the kitchen and are the highlight of the living space. With a small area, good quality of life can be achieved just by balancing the functions in a harmonious way; accepting to abandon some needs and to change our lifestyle.
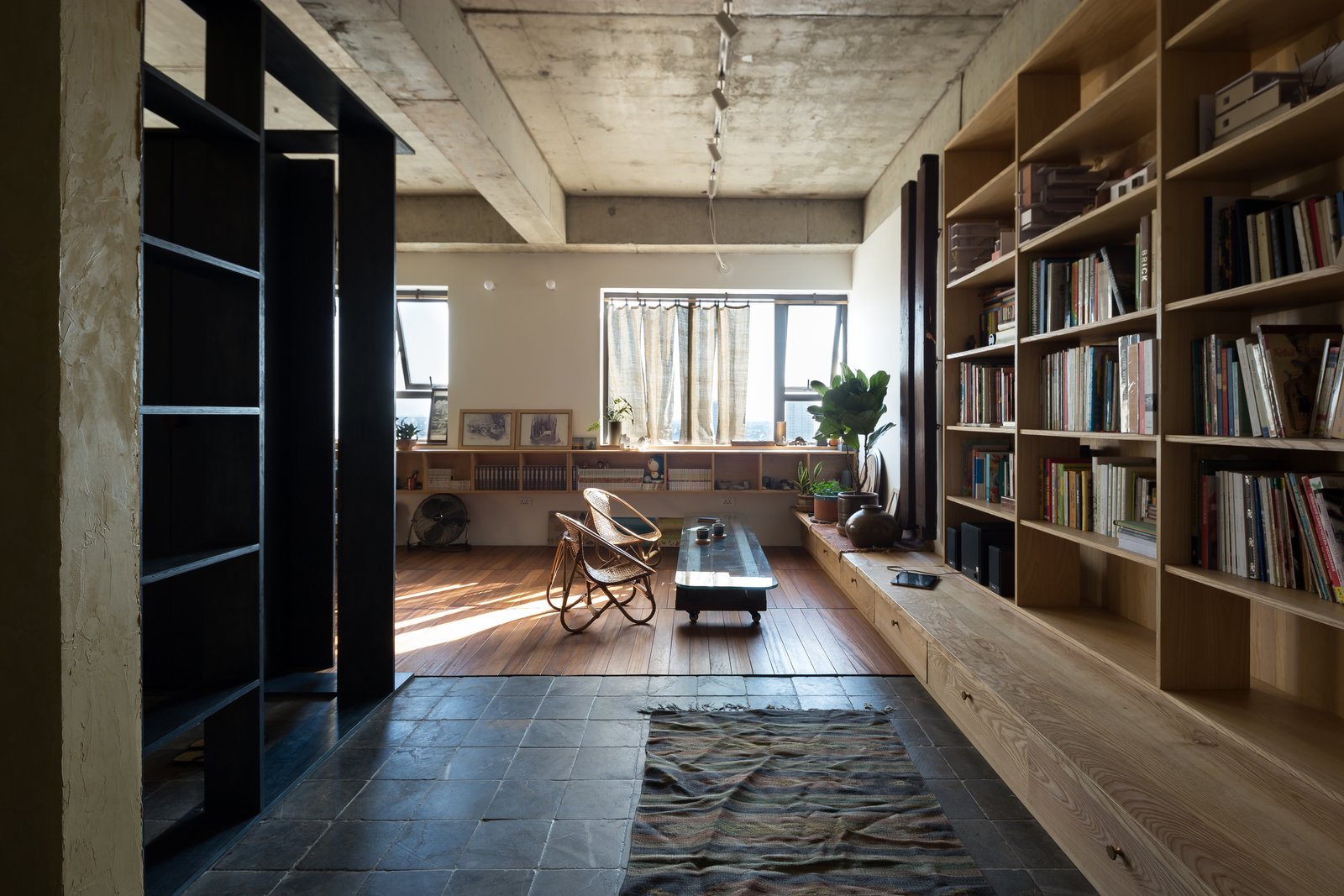
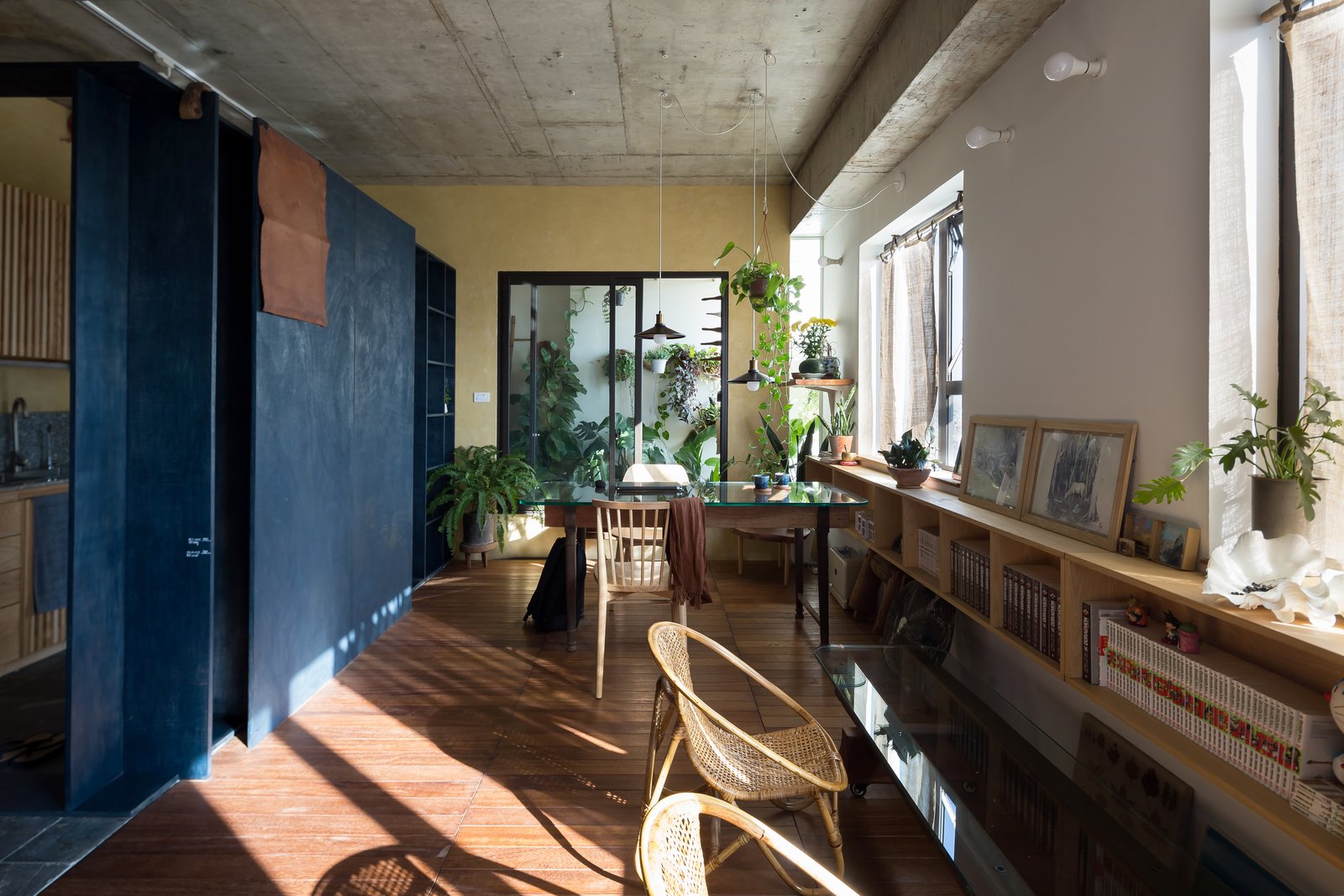
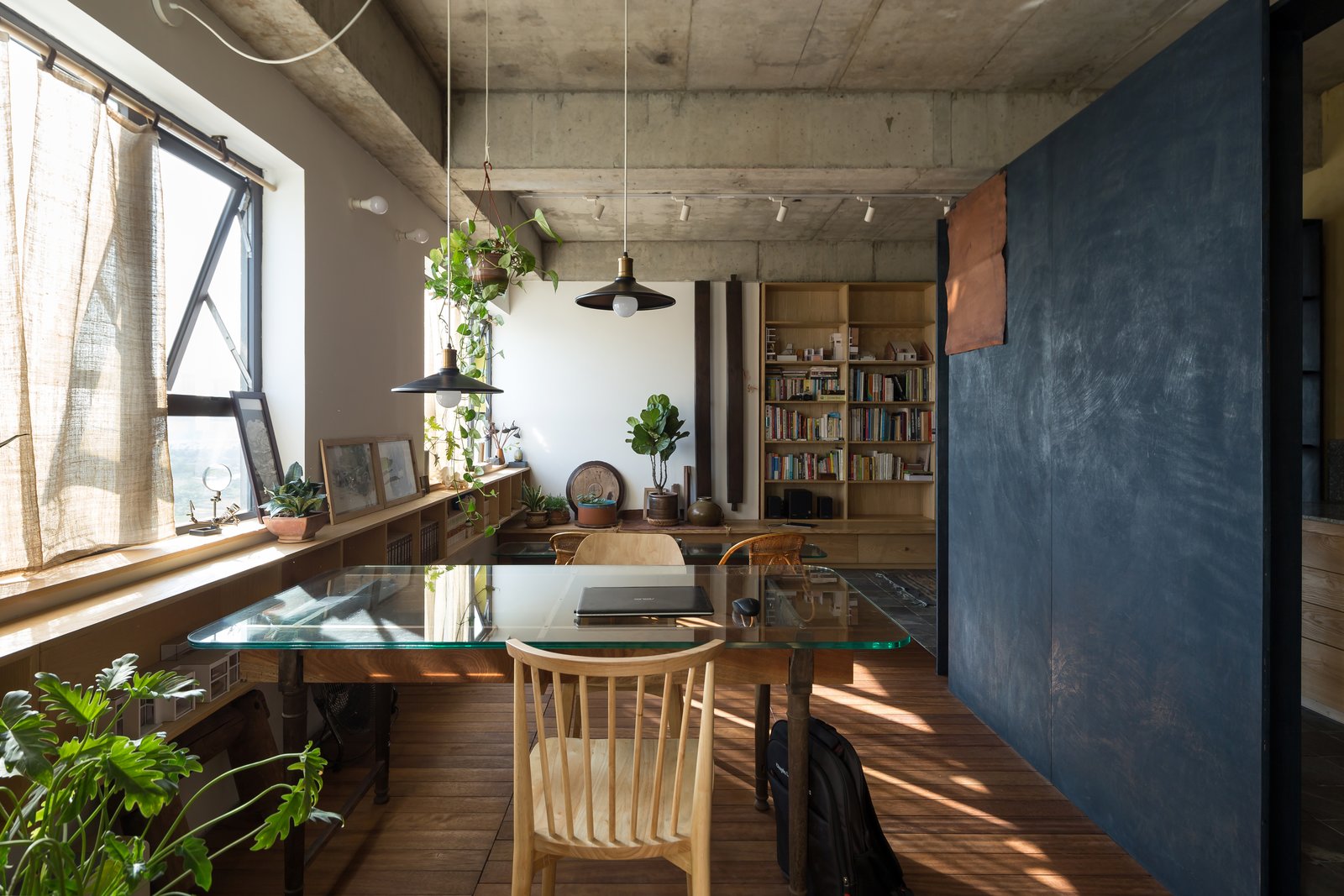
See more on Dwell.com: 1110 apartment by atelier 12 – Hà Nội, Việt Nam
Homes near Hà Nội, Việt Nam
- A.P01
- HA Goldmark City Apartment
- A.D02
