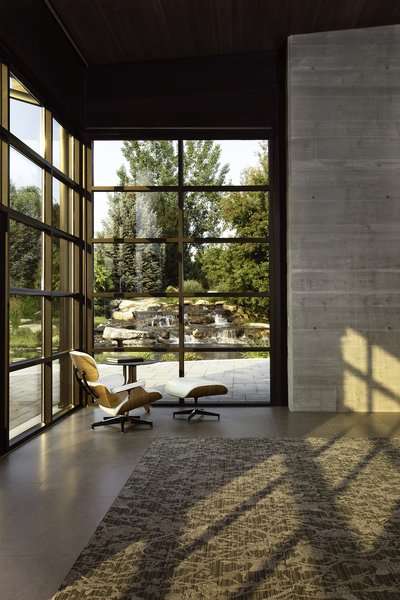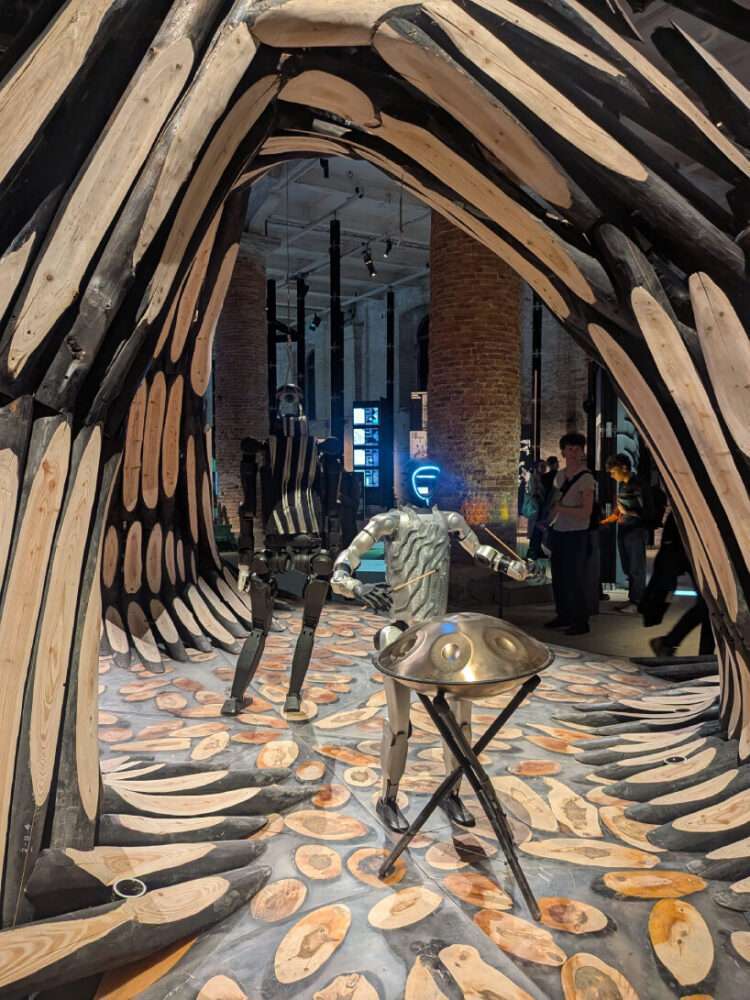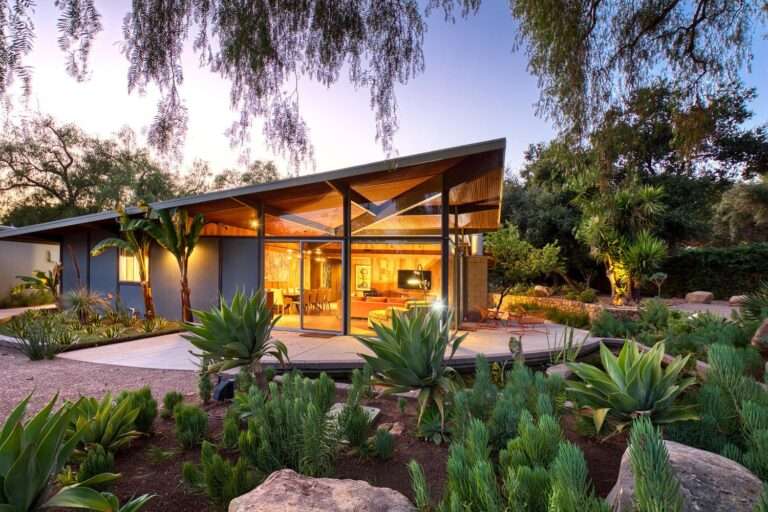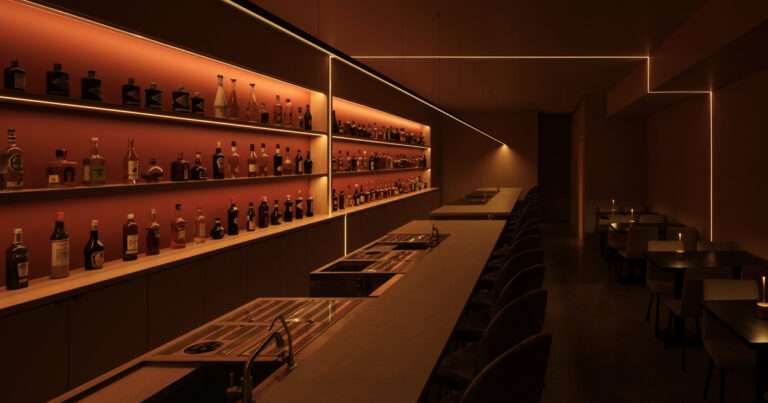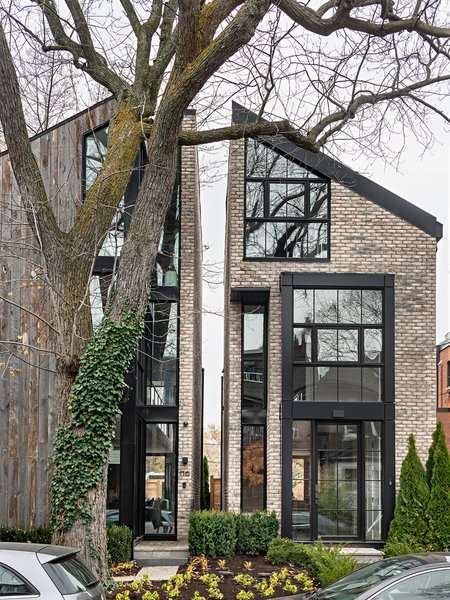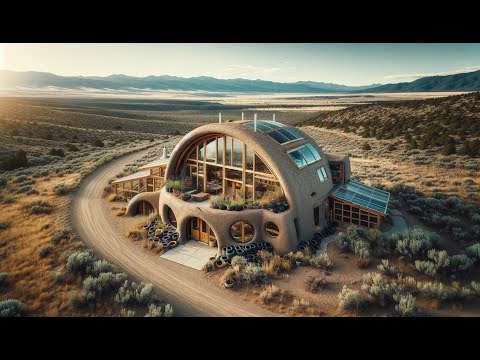It is not every day that you come across a home that is as unique and special as the Londrina House designed by Todos Arquitetura. It is not the design of the house or its façade that make his Brazilian residence that bit special. Instead, it is the amazing collection of décor inside the house that steals the show and gives it a distinct appeal. The house brings together a wide range of iconic furniture pieces that date back all the way to the 50’s and highlight this rare décor collection beautifully. With a modern minimal backdrop, there is plenty of space for the décor additions to shine through. It is the personal collection and creations of owner Valdomiro Favoreto that is the talking point in here!
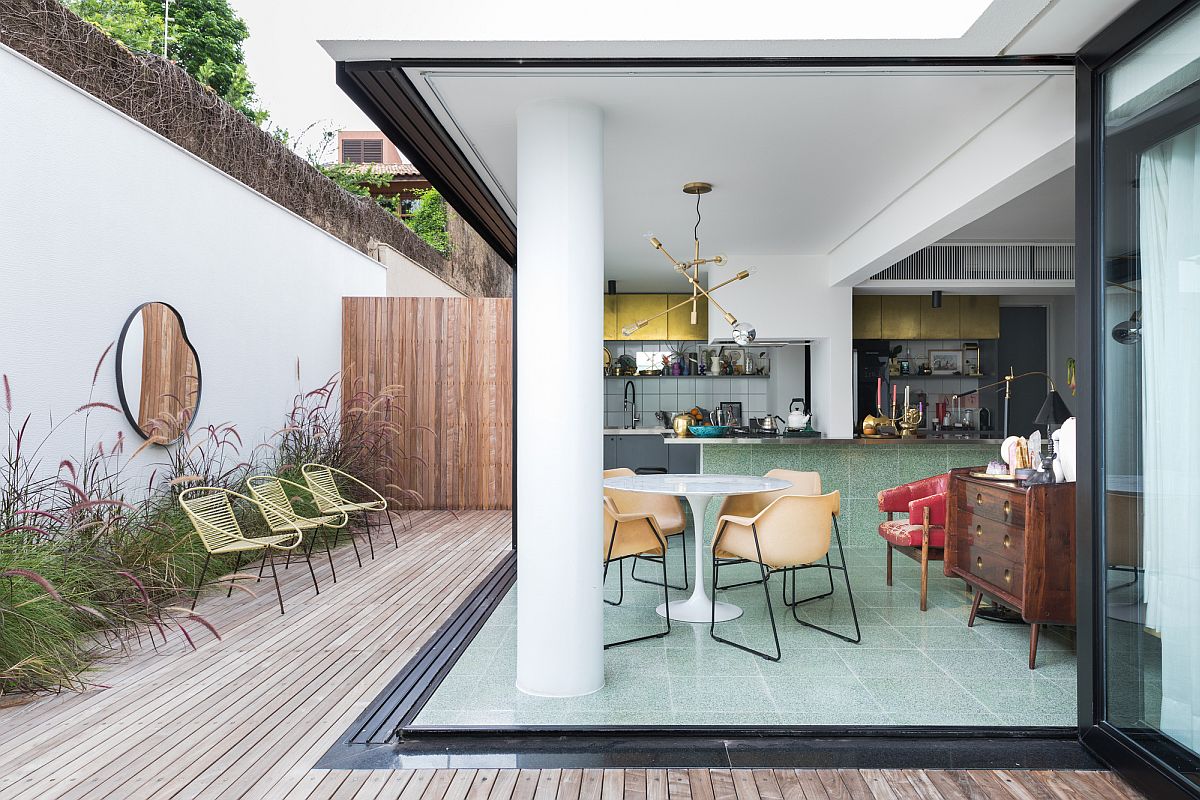
![]()
![]()
![]()
![]()
![]()
![]()
![]()
![]()
A large ipe wood deck extends the living are outdoors along with the sliding glass doors that bring the outdoors inside. In the kitchen, a collection of vases from the 60’s and 70’s add color and sparkle while a metallic pendant from West Elm steals the spotlight in a dining area with iconic Saarinen Tulip table. The endless stream of high-end furniture continues in the living room and on the deck as well and you get a living area that feels glamorous and sophisticated. Bedrooms in light pink and bathroom with a dash of orange complete this awesome Brazilian home. [Photography: Lufe Gomes]
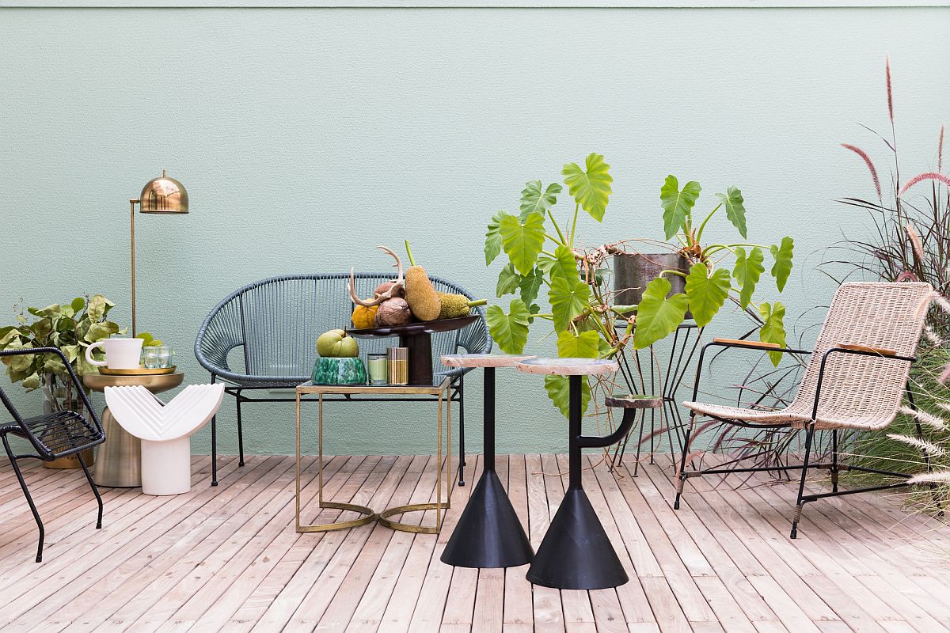
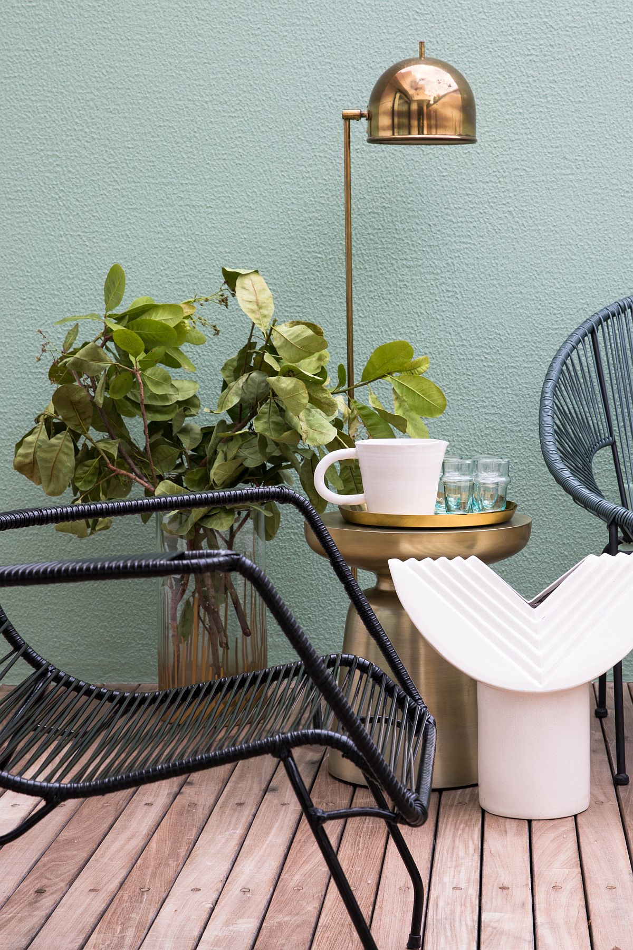
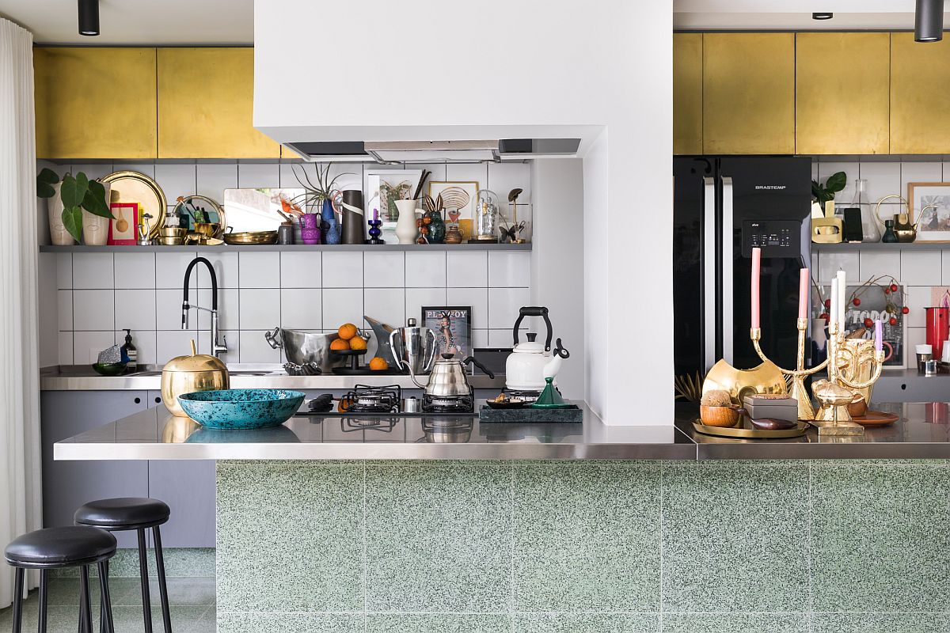
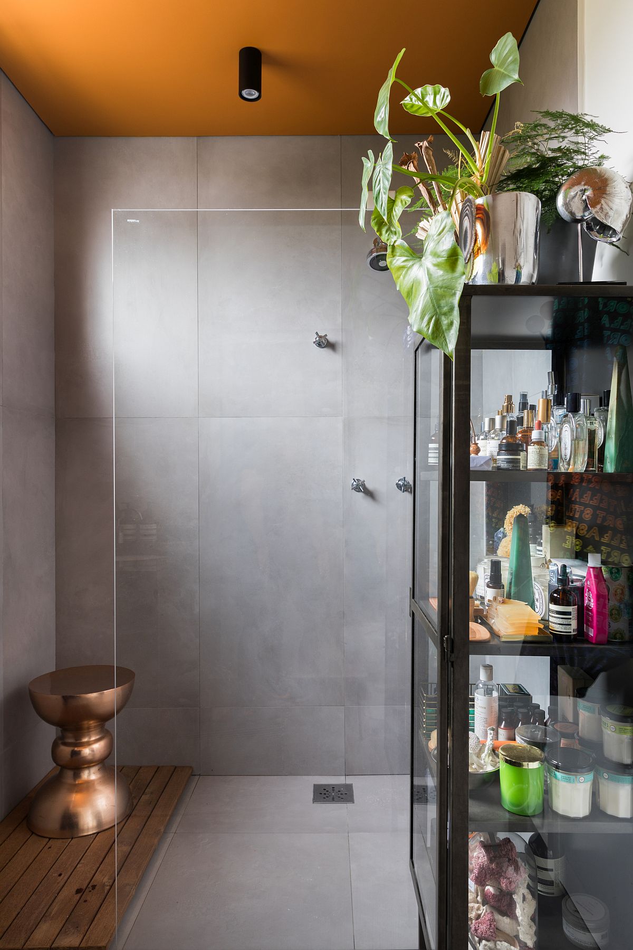
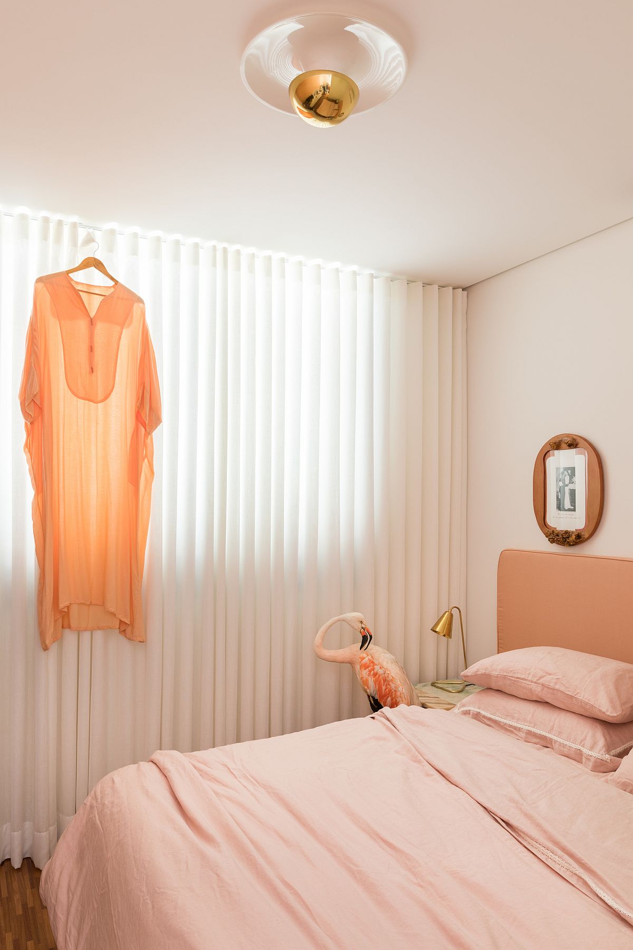
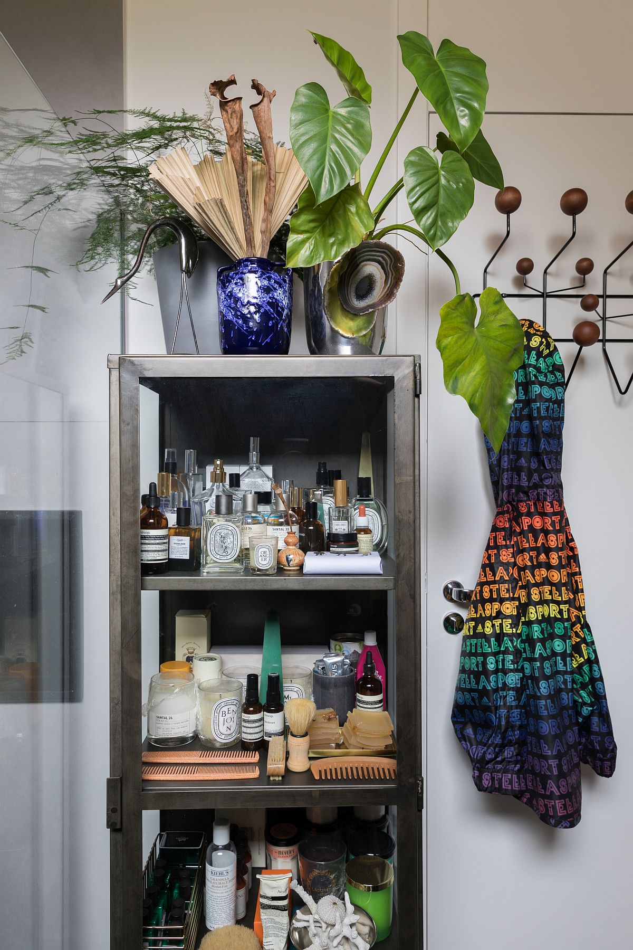
Inside, the living room has walls in neutral tones and granulite flooring, typical material of the 20th century, which expands to the kitchen countertops. The furniture includes Brazilian vintage pieces, such as the armchair signed by José Zanine Caldas, the pair of Danish armchairs Jorge Zalszupin and the closet of the 50’s of the old Móveis Cimo industry…
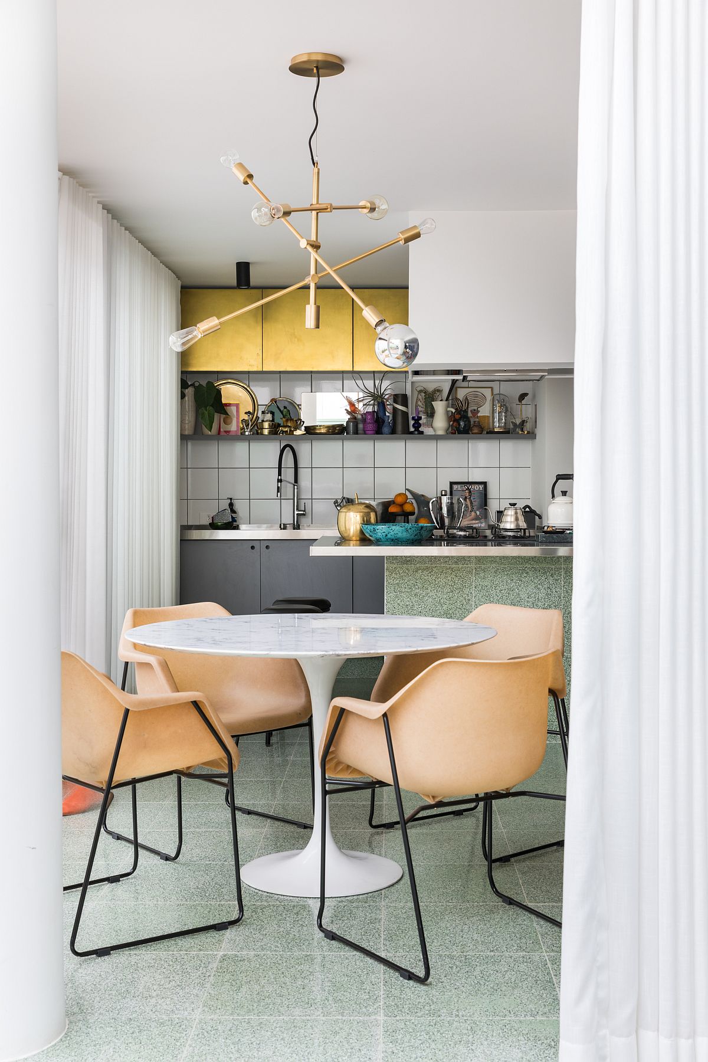
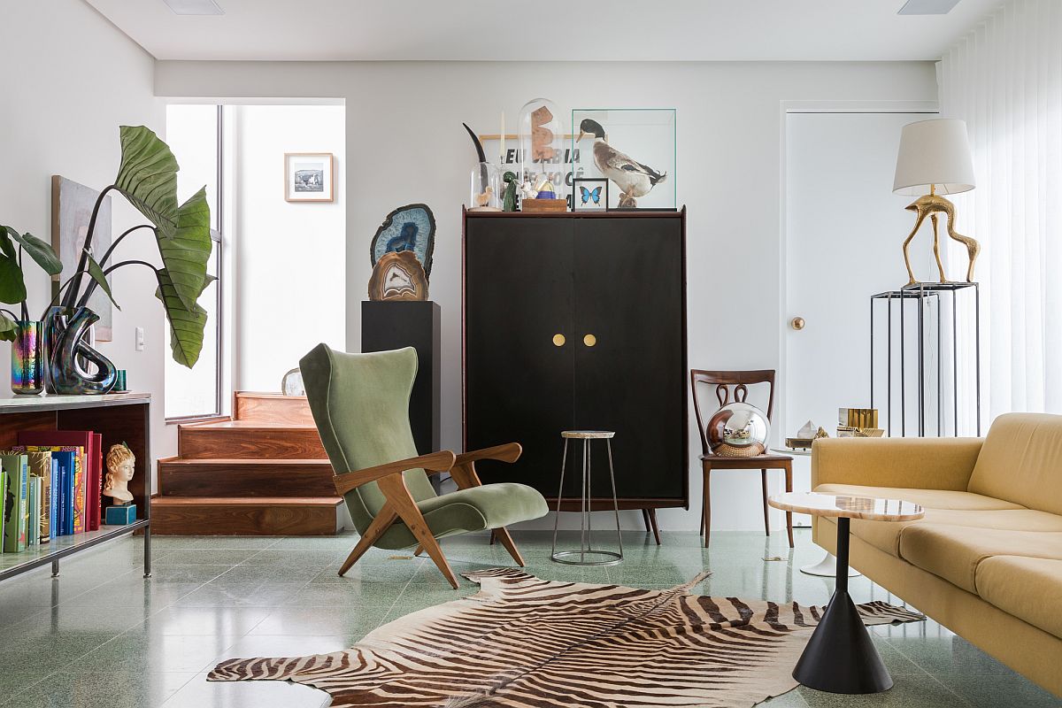
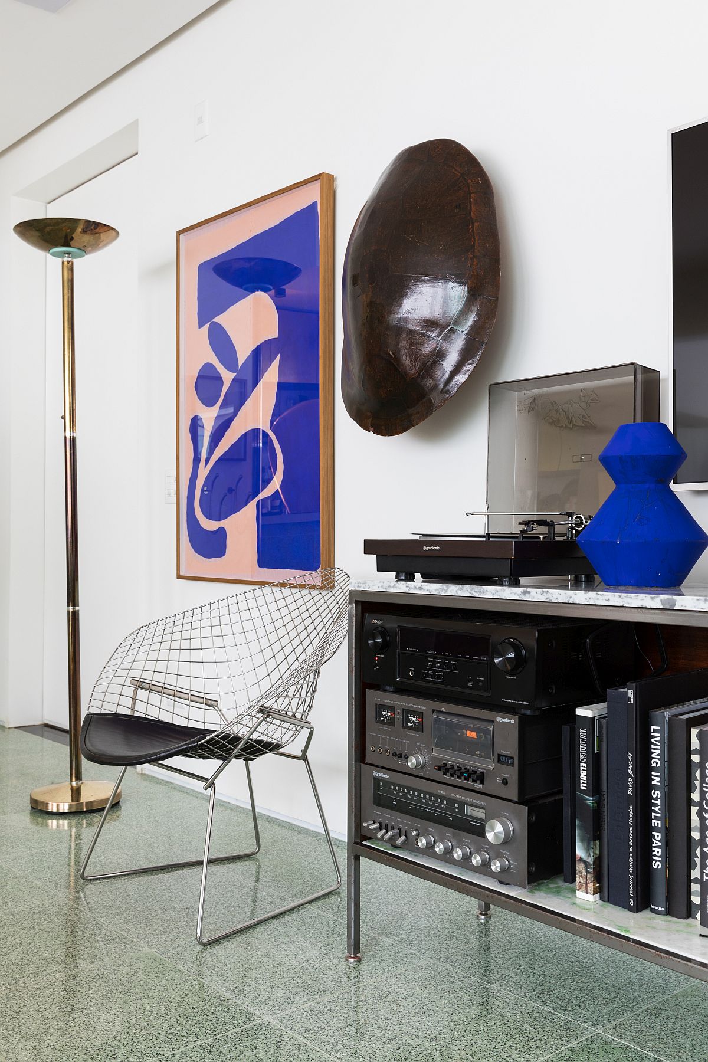
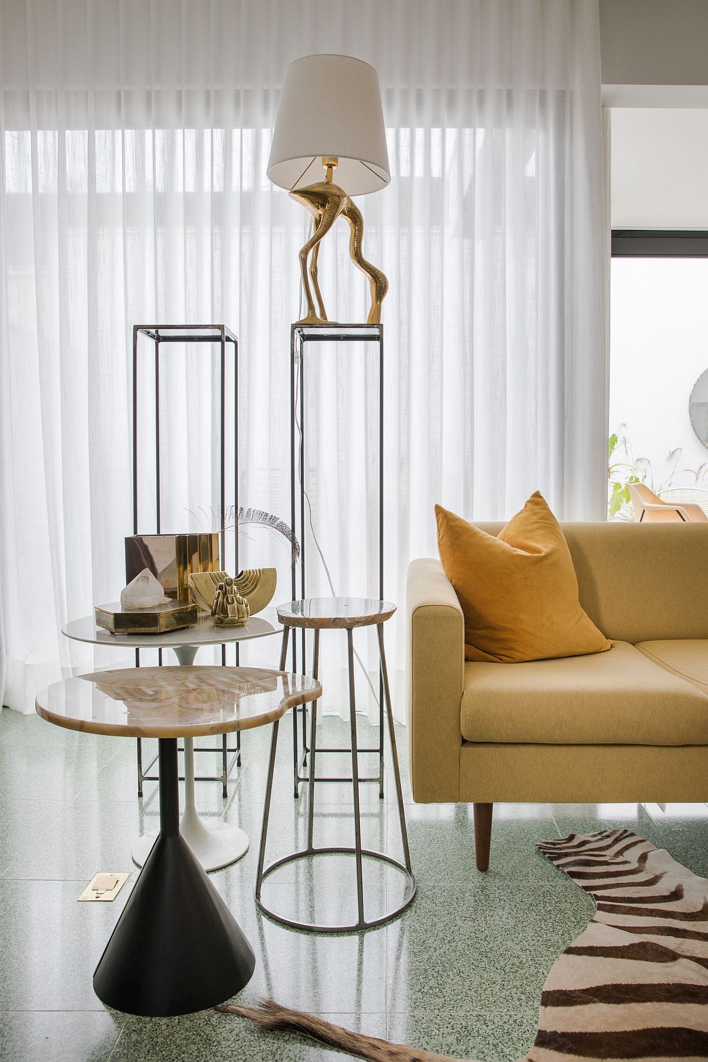
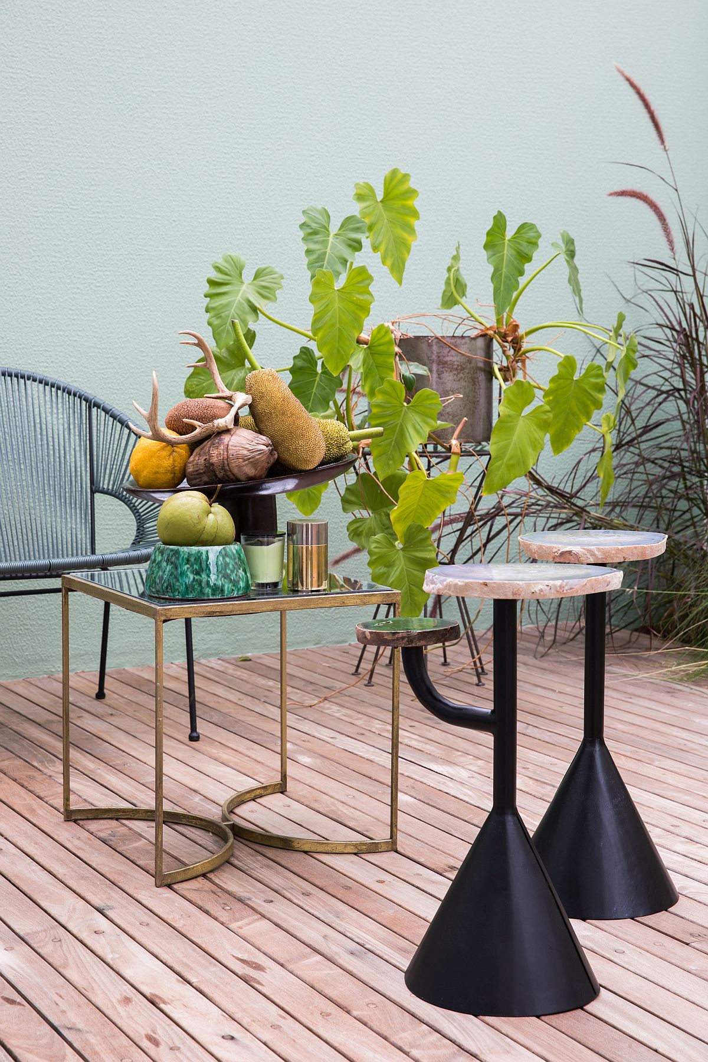
You’re reading Iconic Décor and Vintage Charisma Reshape this Exquisite Brazilian Home, originally posted on Decoist. If you enjoyed this post, be sure to follow Decoist on Twitter, Facebook and Pinterest.
