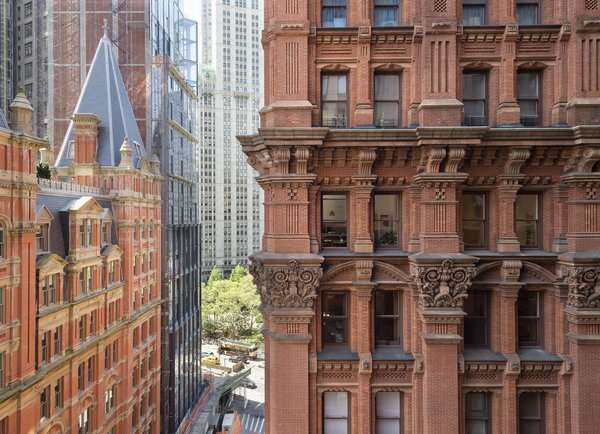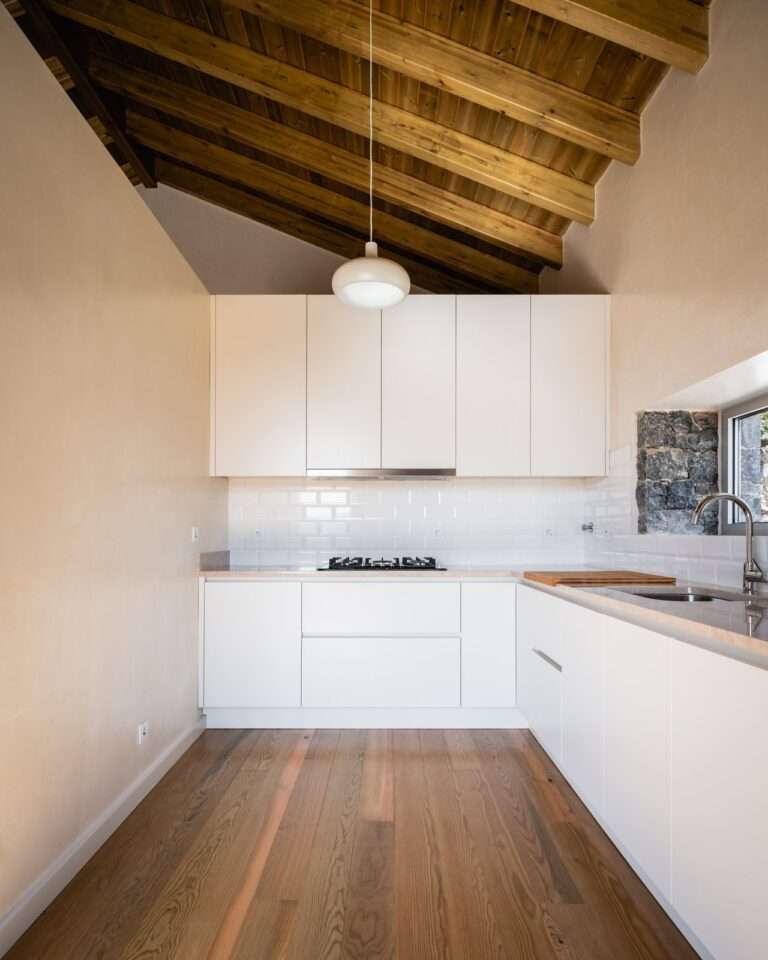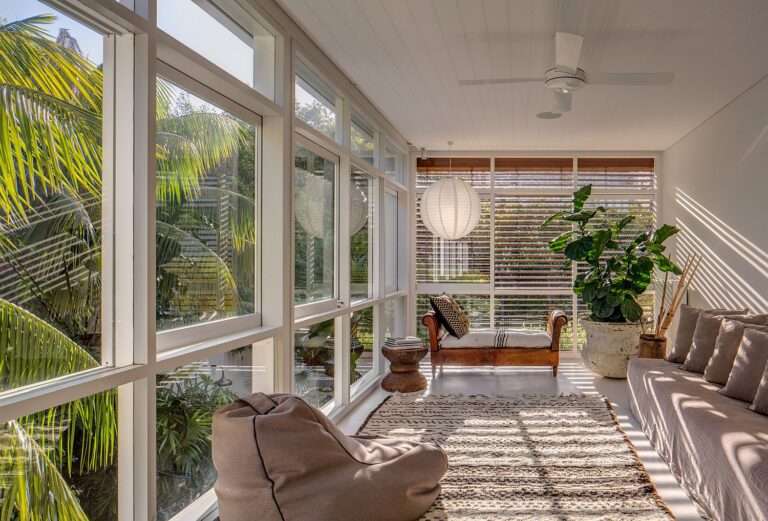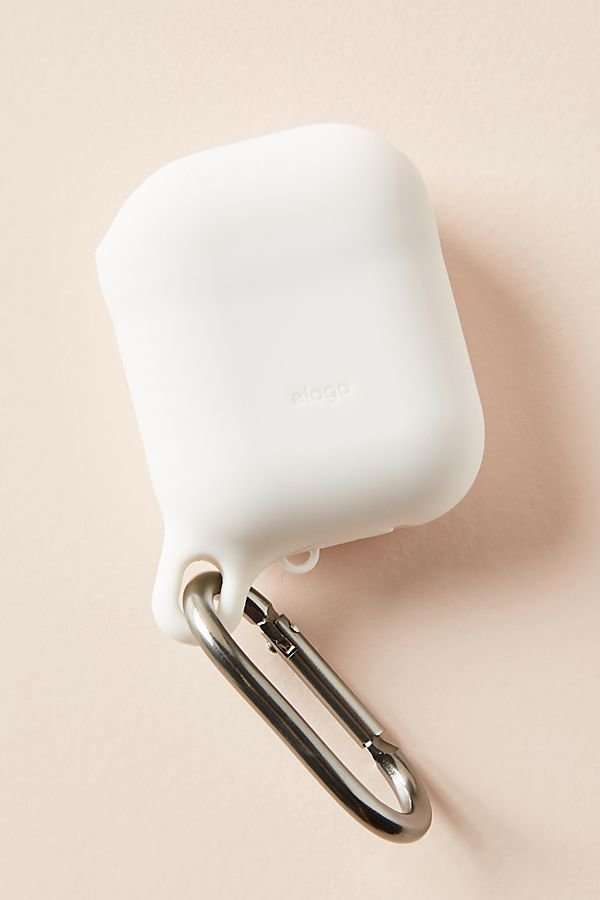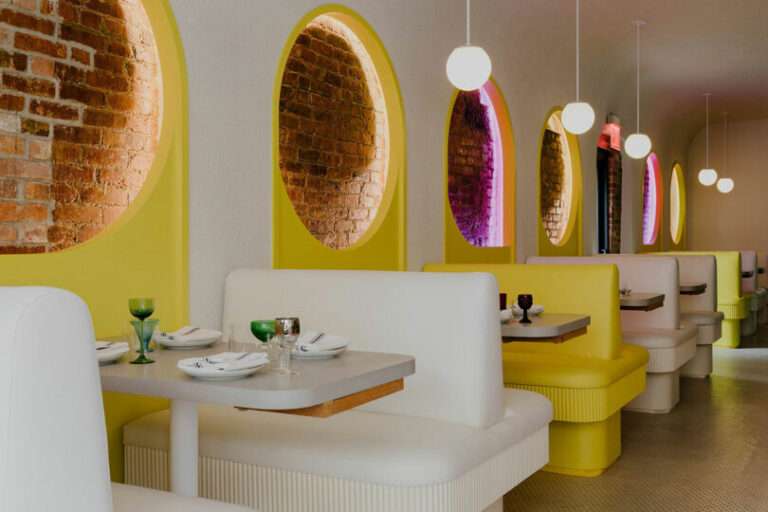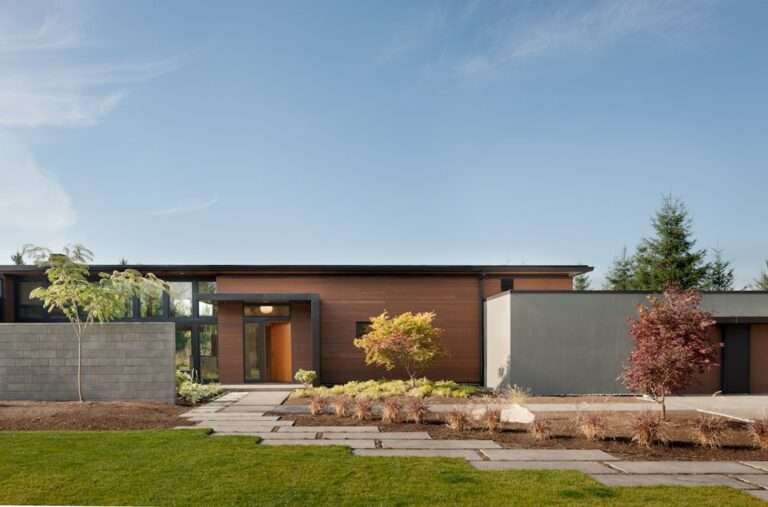Mercer Modern is a midcentury home located on a hillside on a 15,539 SF lot in Mercer Island, WA overlooking Lake Washington. The original house had great bones but was disconnected from the outdoors. Wittman Estes wanted to give the family a way to live outside and connect with their Southern California roots. Originally built in 1969, the post and beam structure had fallen into disrepair, and had a layout that was out of sync with the casual modern lifestyle for a young family with two children. The owner is Melanie Owen, a fashion designer with a keen interest in interior design and outdoor living. Originally from Southern California, her design sensibilities were rooted in SoCal surfer culture and the casual and open vibes of beach living. Both Melanie and her husband, Matt, work in fashion and clothing and have deep interests in texture, materiality, and a spaces with a comfortable lived-in feeling. Ms. Owen’s roots in Southern California brought a love for bright, light tones, and simple open spaces. Together with the architect, this vibe was mixed with Pacific Northwest traditions of wood tones and highly crafted built-in furniture. The goal was to create spaces that had both the qualities of Southern California modernism with a warmer, high quality carpentry that the Puget Sound region is known for. The outdoor deck has a ipe decking and built in seating. Cedar slat walls screen the neighboring houses while allowing the sunlight to filter through the screens. The kitchen was reconfigured to orient to the outdoors encourage an easy connection between the living room, dining room, and outdoor space. A concrete and glass stair connect the upper terrace to the garden and landscape. “We sought to connect the spaces in so the family could be relaxed and cruise barefoot going indoors and out”, says Wittman. The breezy and lightweight feeling of the material palette encourages the family to step outside and connect with the sunlight and views over Lake Washington and towards the downtown Seattle skyline. Project Credits Architect: Wittman Estes Design Team: Matt Wittman AIA LEED AP, Jody Estes, Hayley Snider Structural Engineer: Josh Welch Engineering Builder: Ian Jones, Treebird Construction Photography: Rafael Soldi
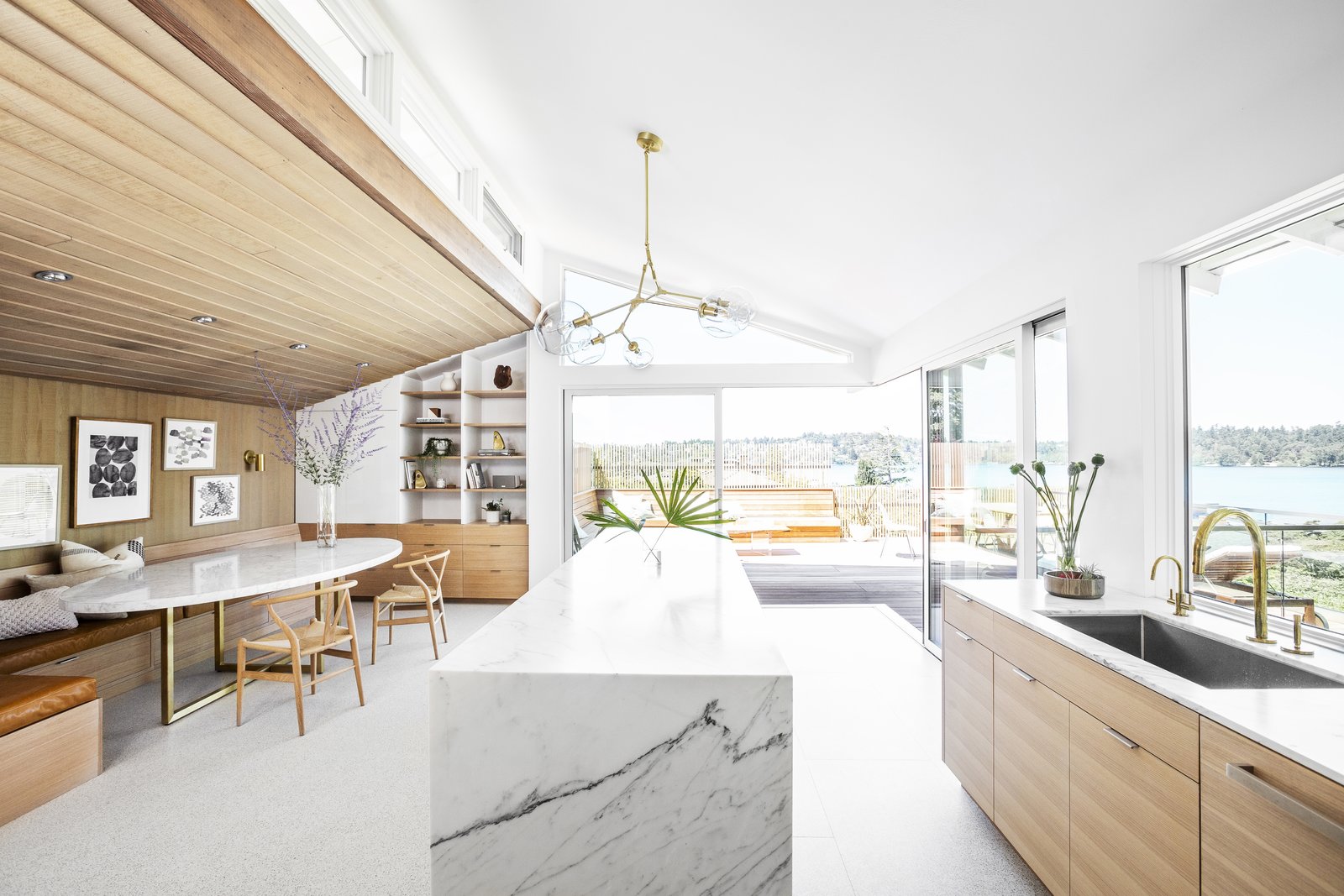
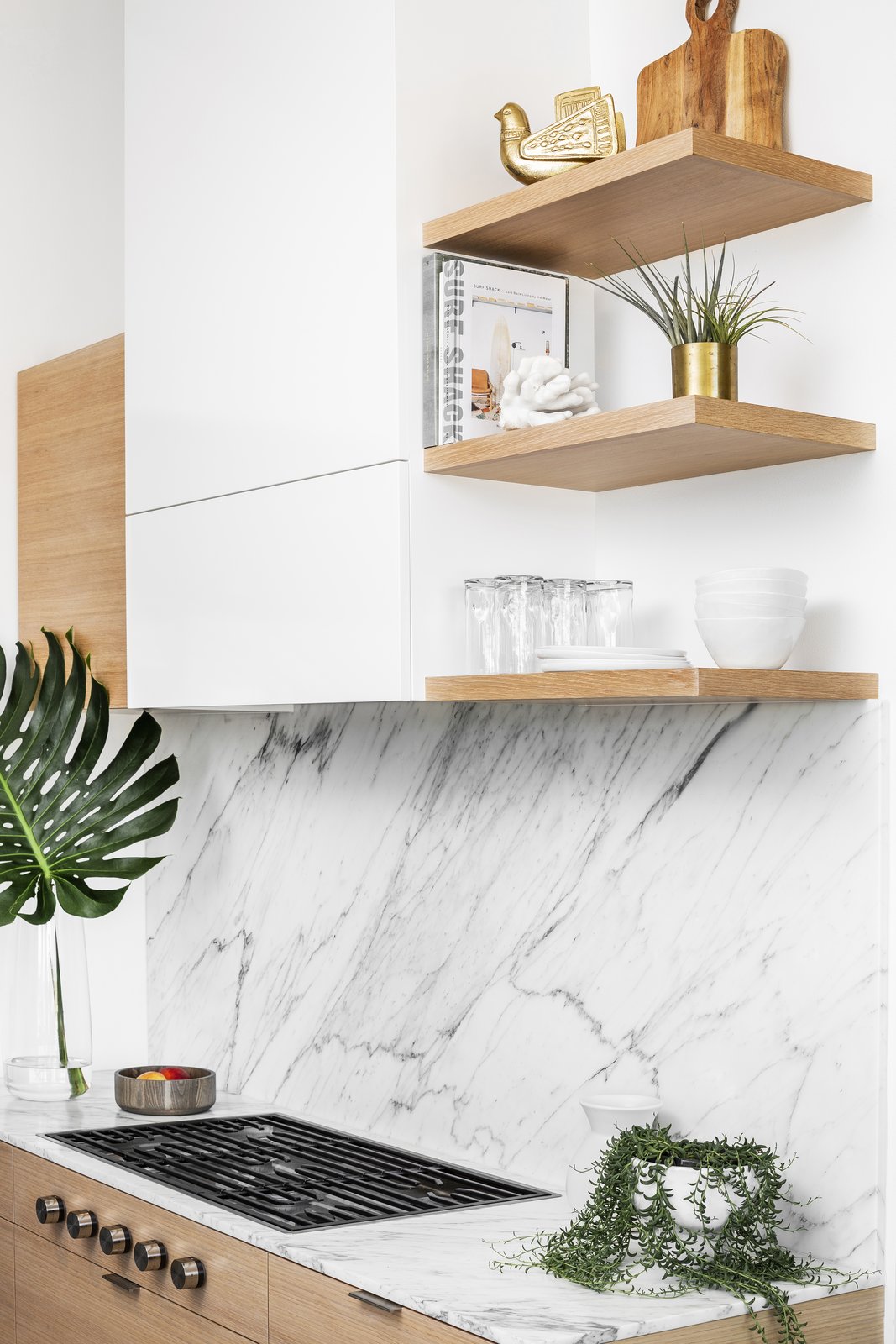
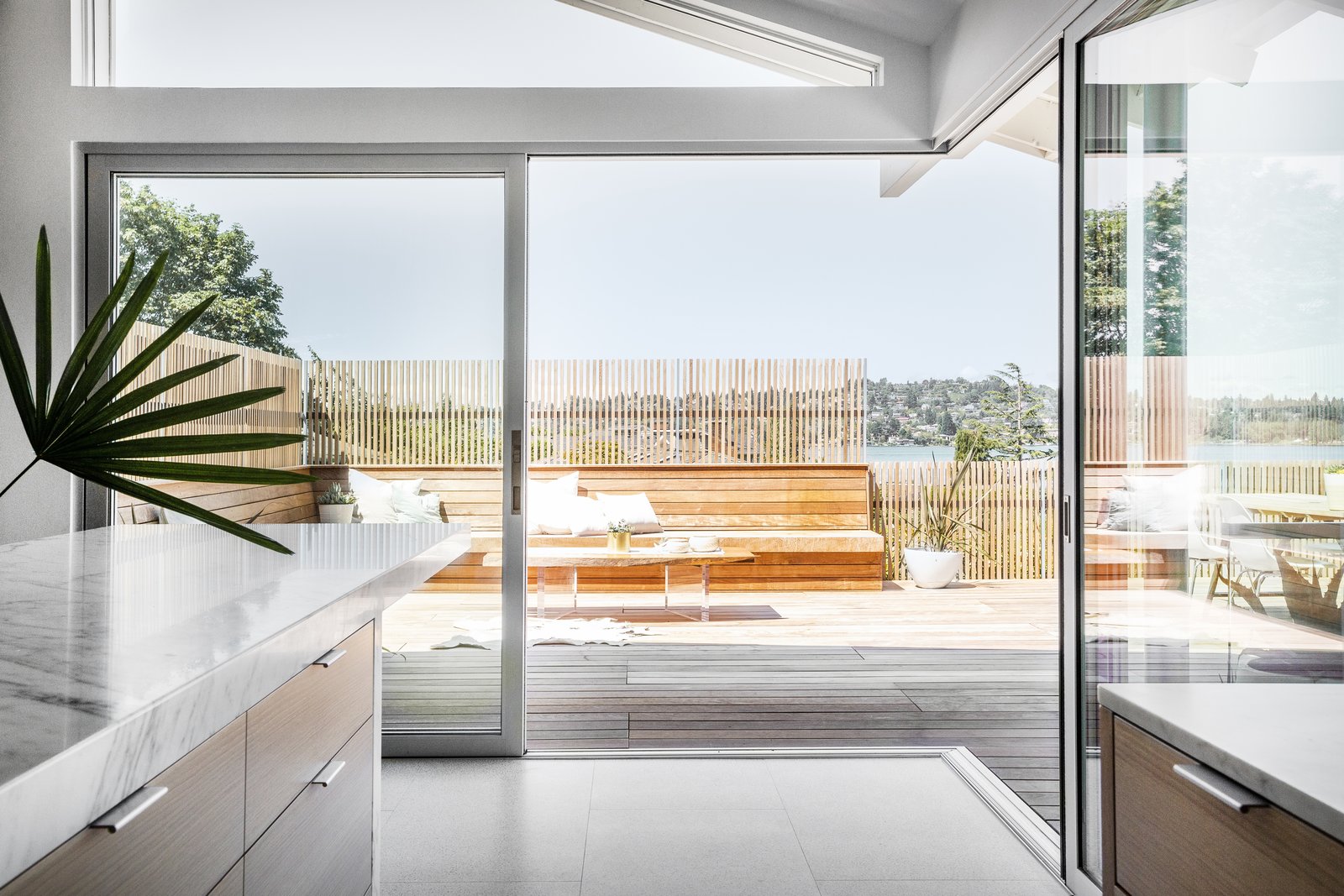
See more on Dwell.com: Mercer Modern by Wittman Estes Architecture + Landscape – Mercer Island, Washington
Homes near Mercer Island, Washington
- Irwin Caplan Midcentury
- Wave House
- Lakeside Residence
