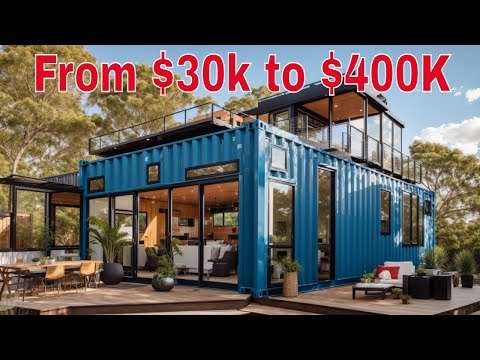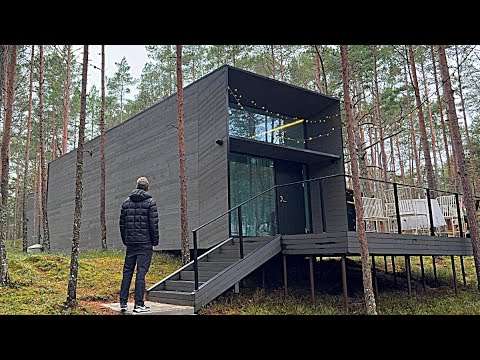Designed for a couple in Wellington, New Zealand, this small home puts the focus on affordable materials and stunning views.
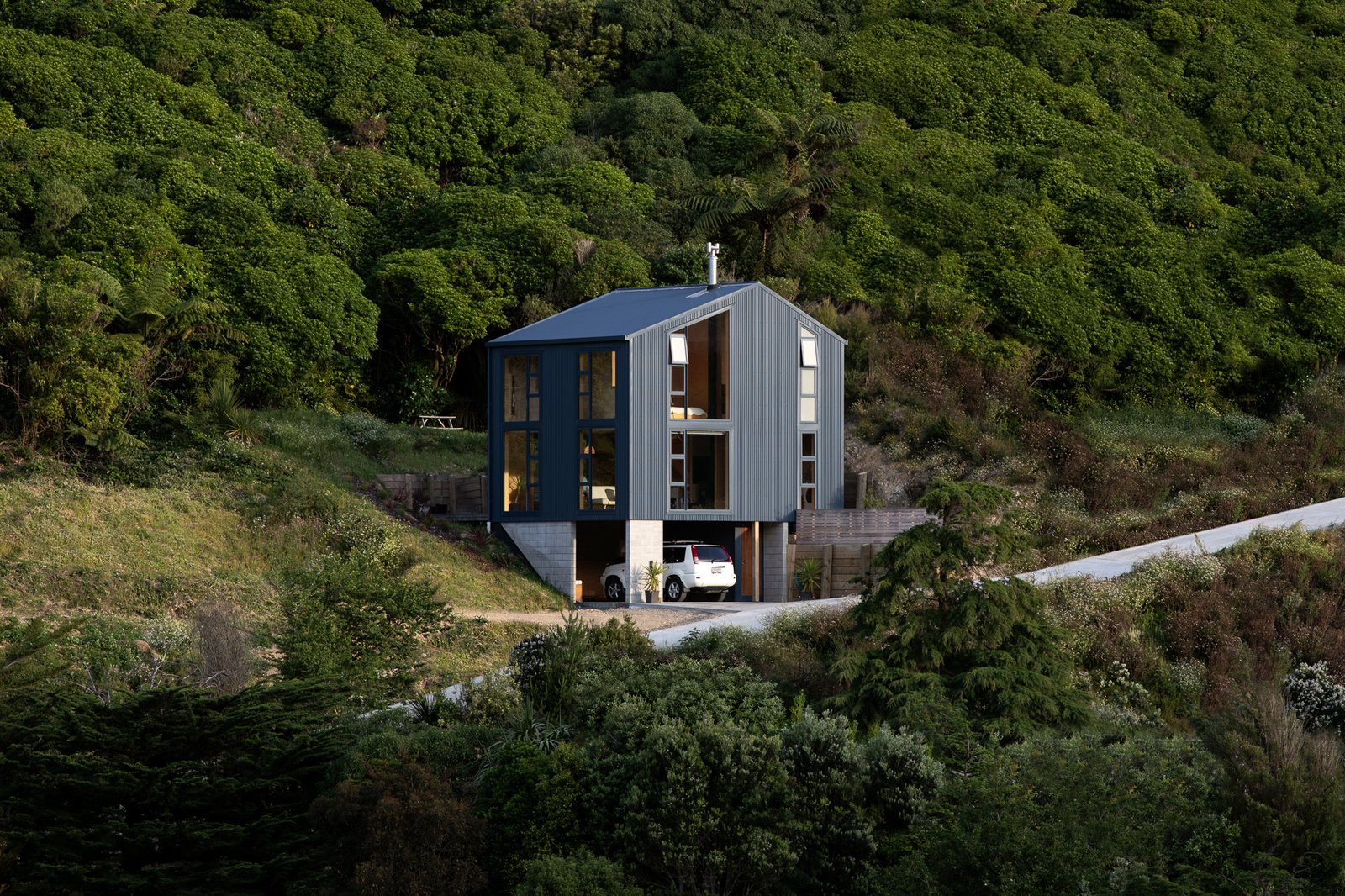
When architects Cecile Bonnifait and William Giesen, co-founders of Bonnifait+Giesen Architects, were tasked with designing a home for a couple in Wellington, New Zealand, the steep topography of the site posed a challenge. “The site is part of a very old Wellington subdivision that was never developed due to extreme topographical constraints for access and building,” says Bonnifait. “So, we designed the house as a small tower with a 50-square-meter footprint to minimize impact on the site.”
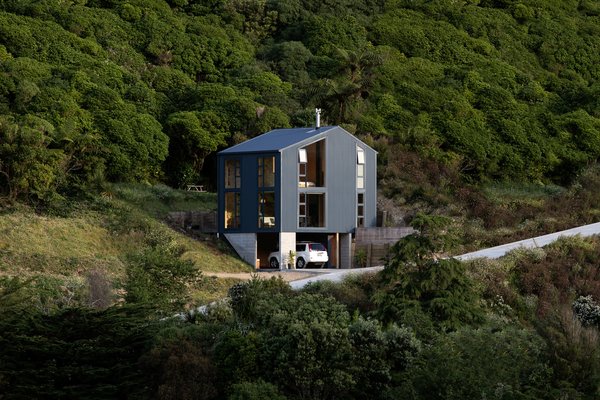
The Thornton House sits on a steep site in Brooklyn, Wellington, New Zealand, with a small footprint of just 50 square meters.
Russell Kleyn
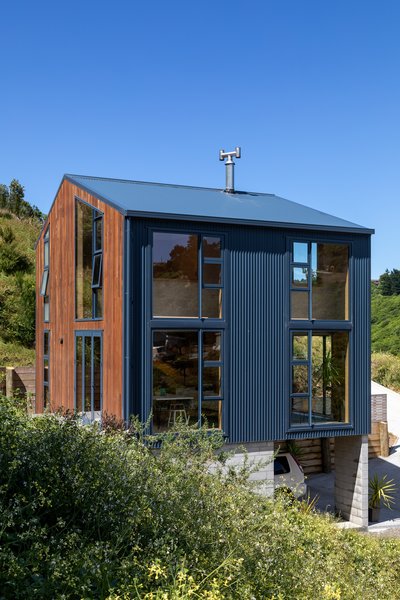
The majority of the house is clad in inky blue metal—a durable, low-maintenance material.
Russell Kleyn
The clients, Tomoko and Aaron, wanted a small, compact home with a strong connection with the surrounding landscape. They also wanted to save on the building costs by doing some of the work themselves—including painting and constructing built-in furniture. Even the kitchen was designed to be built by Aaron using affordable materials.
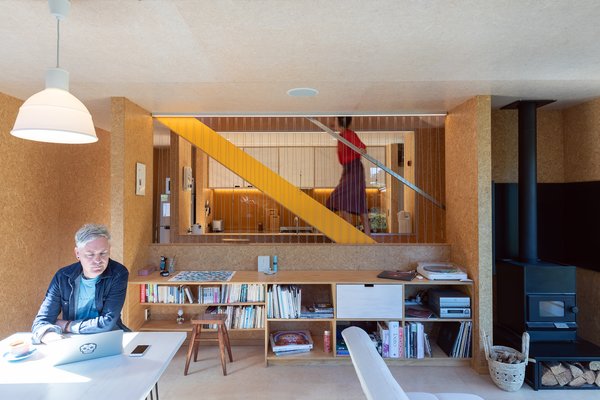
The central stair divides the home in two, but internal windows maintain open sight lines between the various spaces.
Russell Kleyn
See the full story on Dwell.com: This Compact New Zealand Home Uses Low-Cost Materials to Dazzling Effect
![Cheech Marin Speaks About His Love for Chicano Art and the Collection That Led to a Thriving Museum [Interview]](https://myproperty.life/wp-content/uploads/2025/10/cheech-marin-speaks-about-his-love-for-chicano-art-and-the-collection-that-led-to-a-thriving-museum-interview-768x512.jpg)
