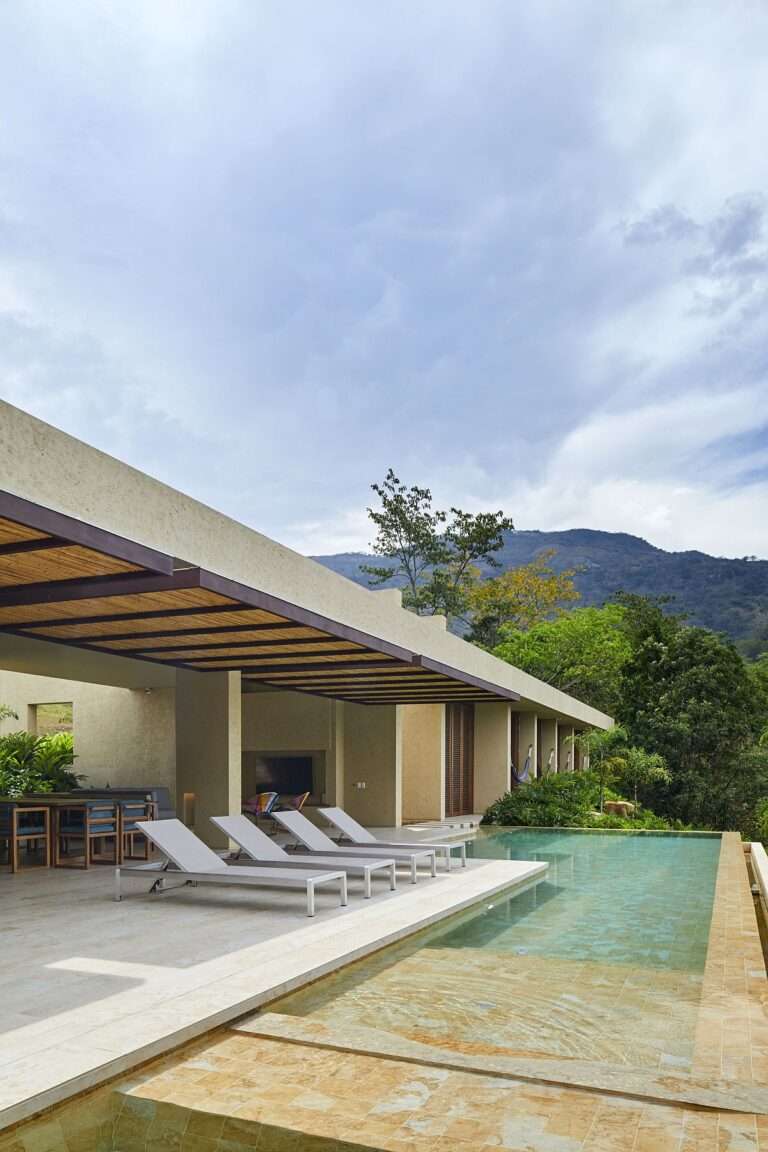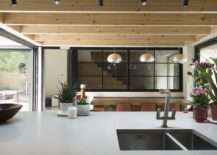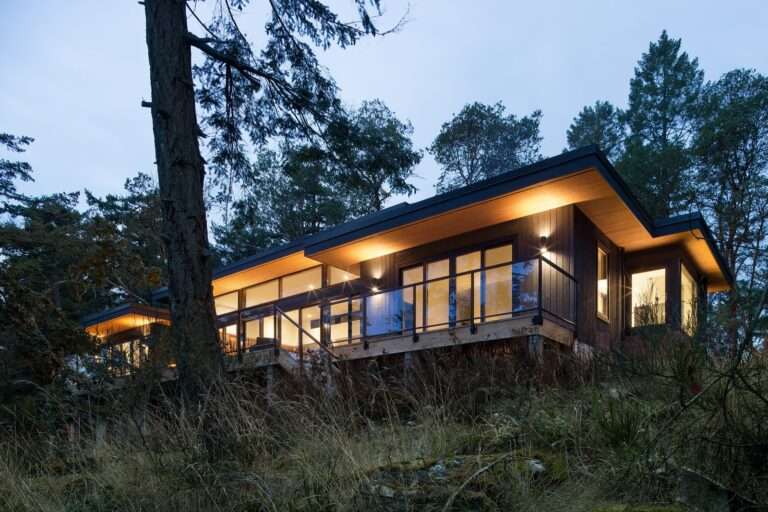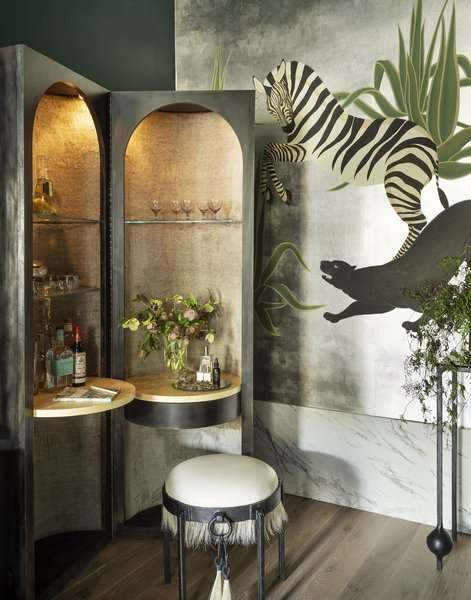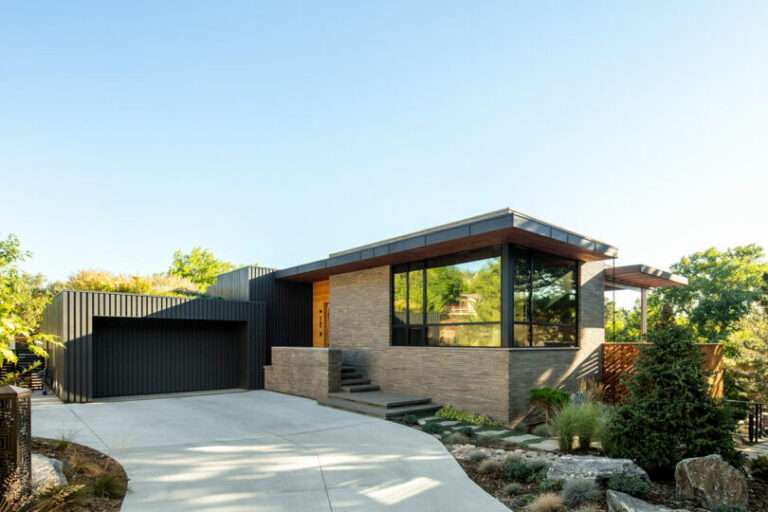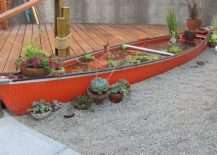Designed by Walker Warner Architects, this home takes cues from agricultural forms and the pastoral landscape of Woodside, California.
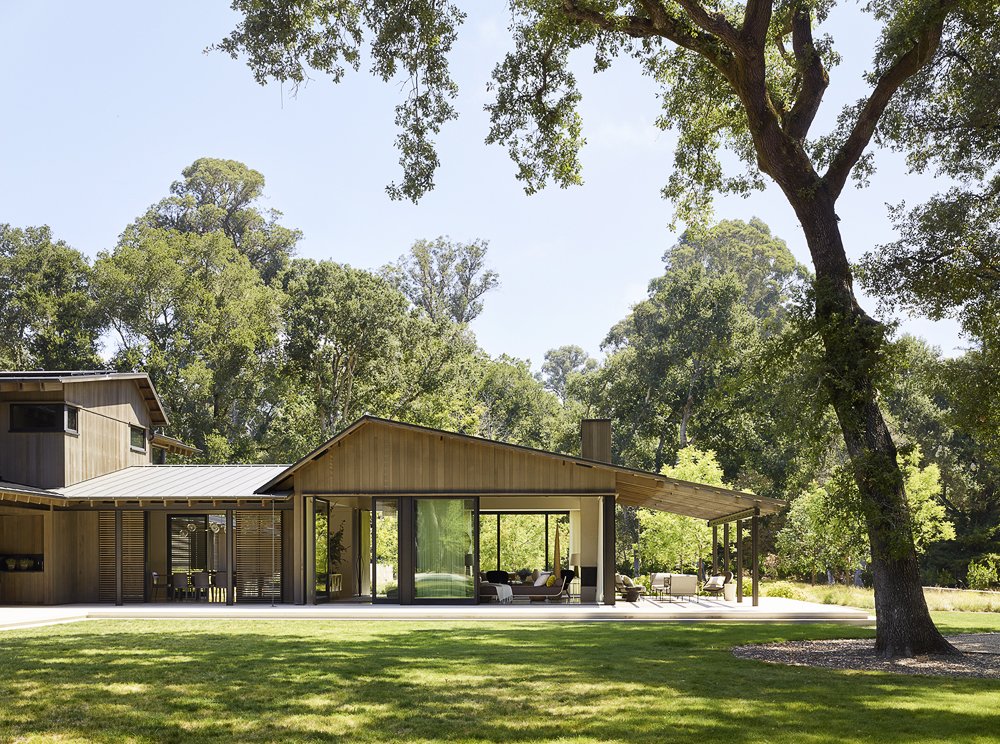
Located just north of Silicon Valley, Woodside is a peaceful, primarily rural town with large swaths of forested land marked by two-lane country roads and the occasional home popping up above the trees. For one growing family, it was the perfect spot to settle down.
While expecting twins, the couple sought to design and build a home that was casual, stylish, and functional—a place where their children could roam, and one that would be suitable for hosting large parties.
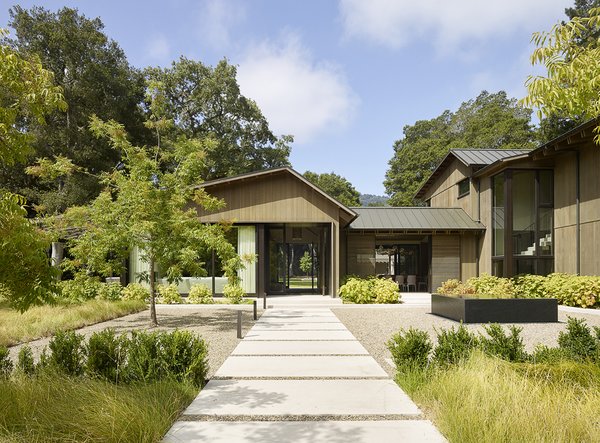
“The site had been a small farm with a modest house on it, among a glorious grove of old towering oaks in gray and green. The wild grasses and flowers were taking over,” David Oldroyd says.
Photo: Matthew Millman
They purchased a three-acre plot dotted with 80-foot-tall oak trees, and quickly got to work with Mike McCabe of Walker Warner Architects. While it was undoubtedly a beautiful lot, the existing house exhibited “poor usage of space,” McCabe recalls. “The house was plopped right in the middle, making it hard to understand the full length and breadth of the site when you first arrive there.”
Furthermore, it’s a heavily constricted piece of land with a flood zone and high ground water on one end. Laying the septic system and working around the existing oaks would prove to be challenging.
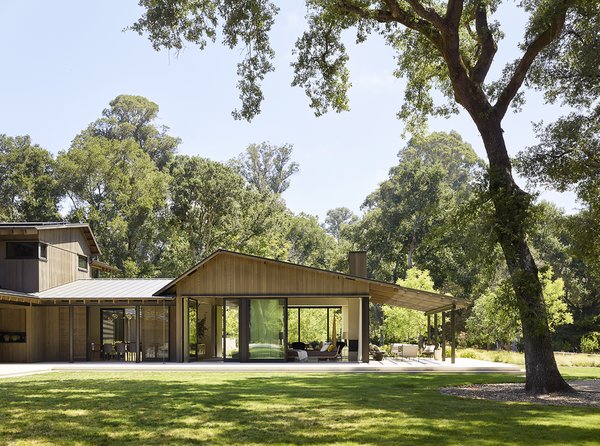
The house is quite large, and one of McCabe’s challenges involved “figuring out how to get this much house on the site without it feeling overwhelming, and still having it live small for the family day-to-day,” he says.
Photo: Matthew Millman
The couple had slightly differing perspectives when it came to the architectural vision—one more contemporary, and the other more traditional. McCabe worked with interior designer David Oldroyd, owner and principal of ODADA, to figure out how to respond to those variables.
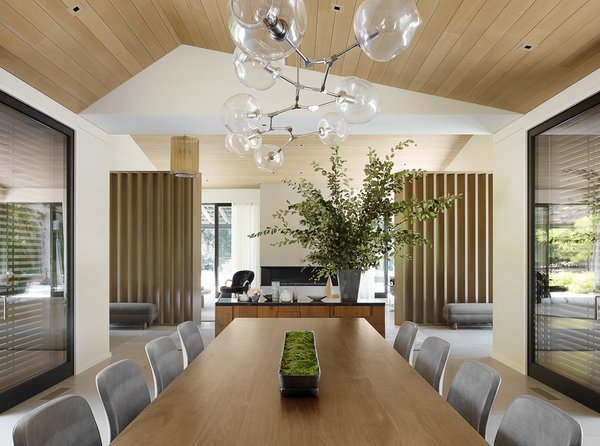
The dining room features custom wooden room dividers designed by ODADA, a Jason Gaidmore table, a Lindsey Adelman pendant light, and a Jason Giuntoli Custom Furniture credenza.
Photo: Matthew Millman
See the full story on Dwell.com: A Tranquil Home Takes Root in a Glorious Grove of Oak Trees
Related stories:
- Before & After: A Run-Down Row House in Pennsylvania Gets Adventurous With Color
- An Engineer Builds the Net-Zero Passive House of His Dreams in West Vancouver
- A Breezy, Self-Sufficient Home in Los Cabos Keeps it Cool—Literally
