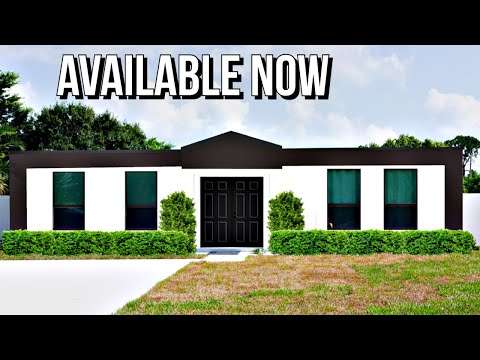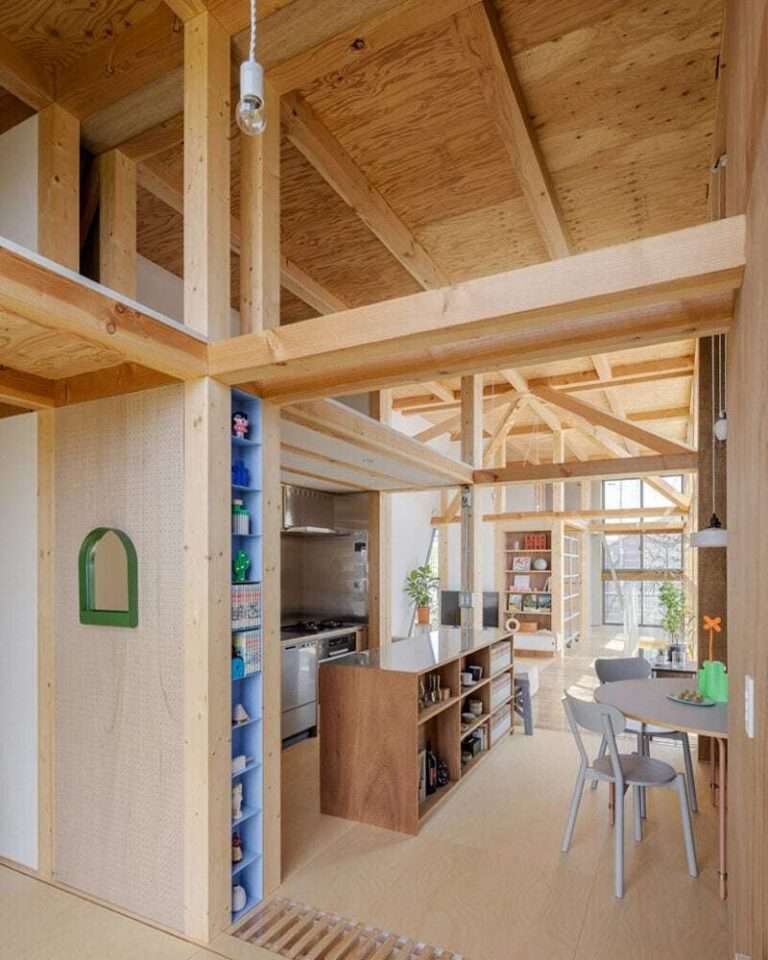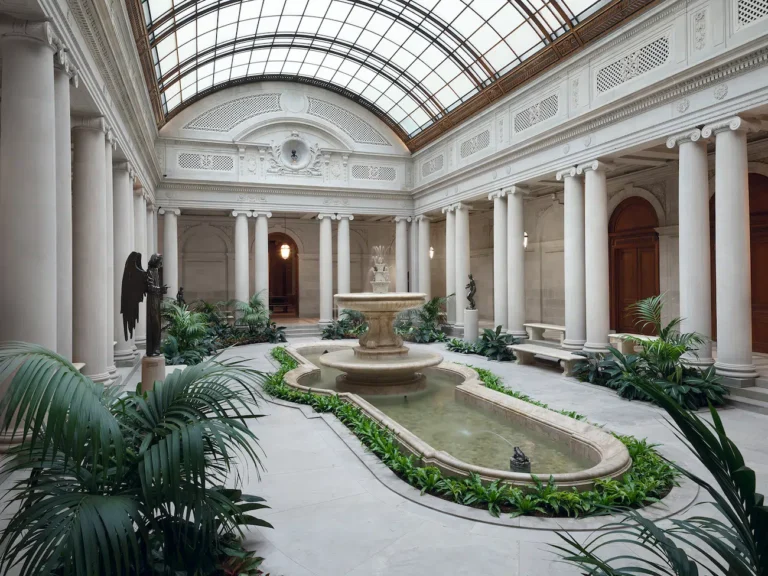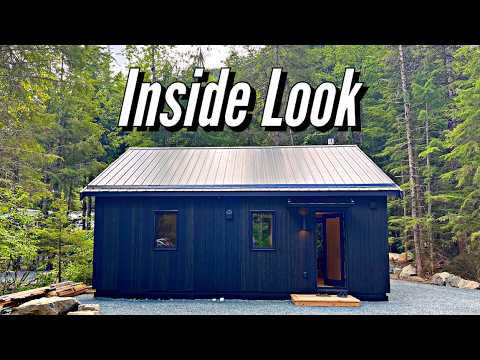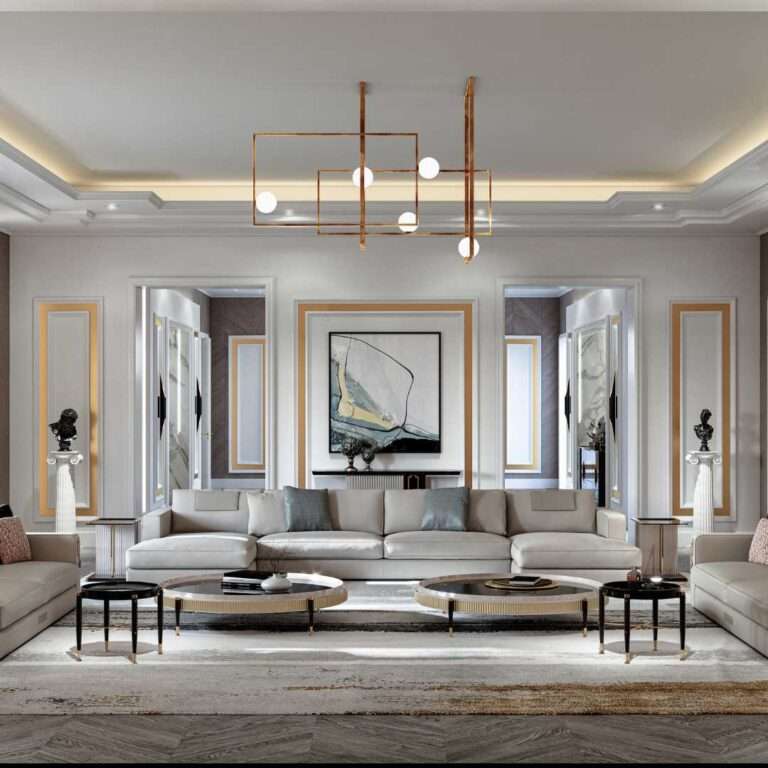An outdoor enthusiast’s eco-friendly retreat on the shores of Wallis Lake embraces the beach and bushland.
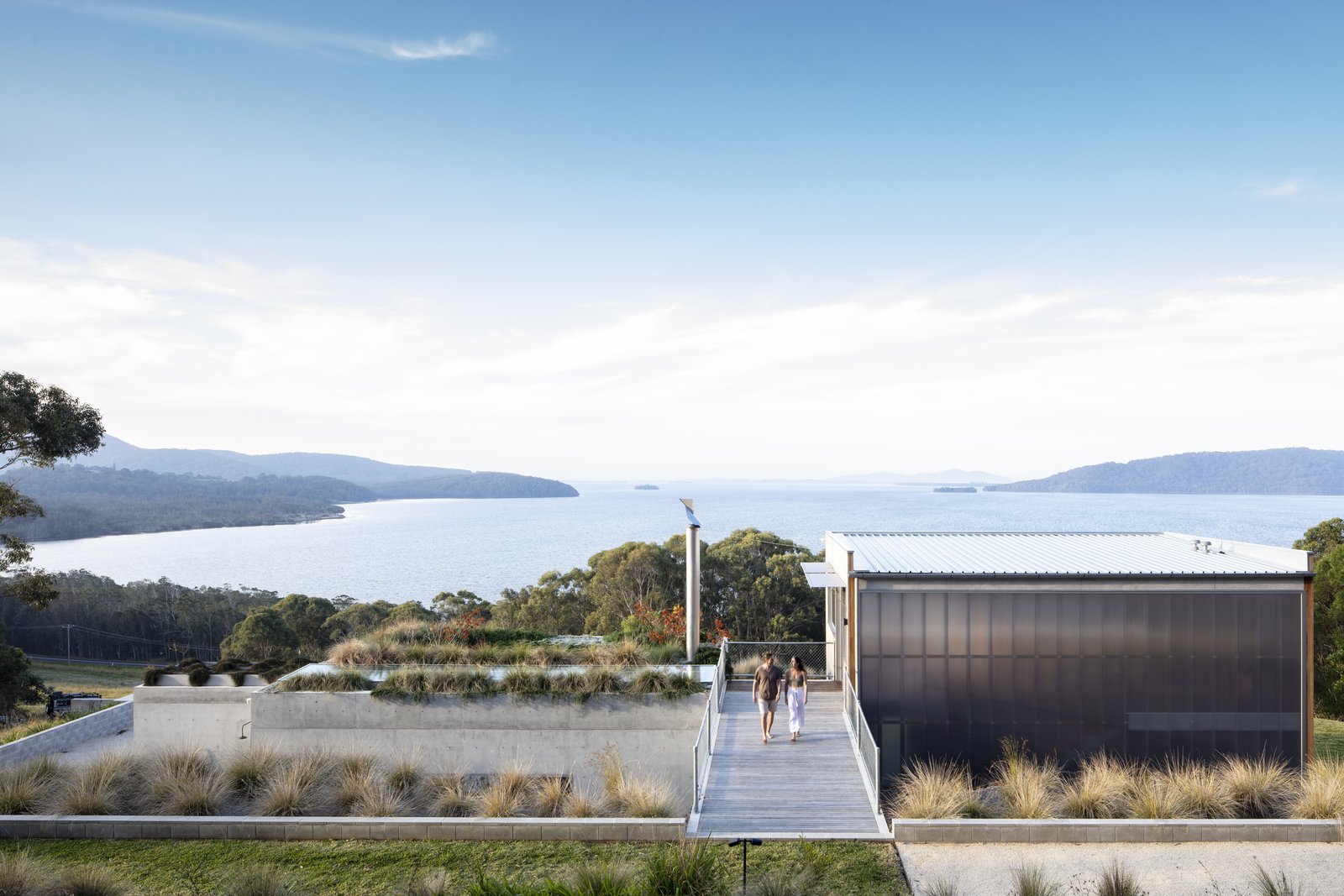
Architect Matthew Woodward jumped at the chance to build a home for his friend and fellow Mid-North Coast beach enthusiast, Adam, who also served as project manager. Wallis Lake House, named for the estuary it looks over, reflects Adam’s active, outdoor-oriented lifestyle while honoring the beauty of the natural site and putting sustainability first.
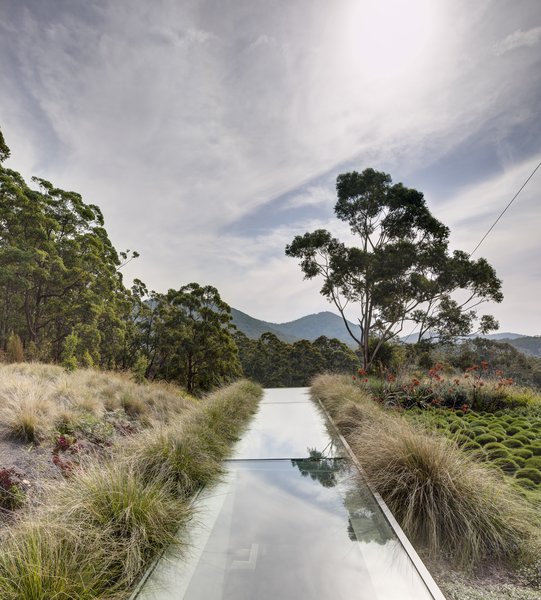
A green roof helps the home blend into the surrounding landscape, and a long skylight illuminates the kitchen below.
Photo by Brett Boardman
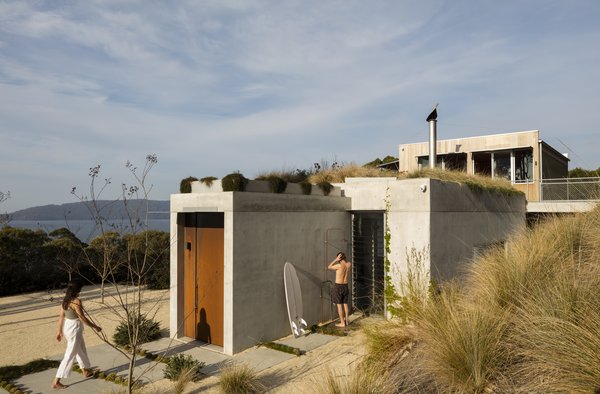
A launch pad for the homeowner’s adventurous lifestyle, Wallis Lake House has an outdoor shower at the lower-level entry so Adam can rinse off before he steps inside.
Photo by Brett Boardman
Woodward studied the site to ensure cohesion between the building and landscape, and to identify the best views of Wallis Lake. “It was really interesting to see the difference of perspective overlooking the lake from above and below the rock escarpment,” he says. “This started to create our building form, as we knew we wanted to capitalize on the incredible views by building higher, connecting to the top of the rock escarpment and linking to the bushland to the south beyond.”
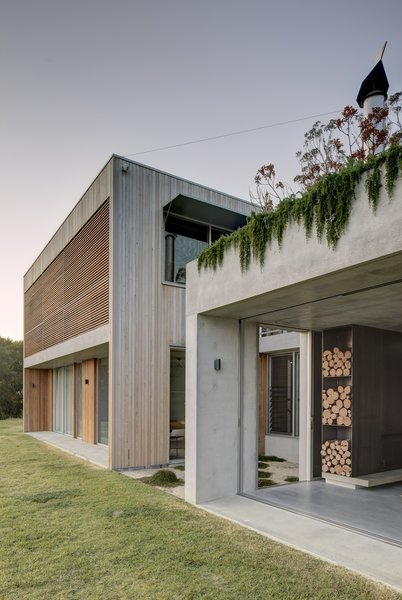
A two-story, timber volume holds the private areas while a one-story concrete pavilion is more social and communal. Large openings blend indoor and outdoor spaces while allowing coastal breezes to become part of the home environment.
Photo by Brett Boardman
See the full story on Dwell.com: A Sensational Green Roof Fuses This Home With the Australian Coast
Related stories:
- A Japanese Painter’s Wedge-Shaped Home Tucks its Living Space Behind a Gallery Wall
- A “Granny-Chic” London Victorian Shines After a Charred-Timber Retofit
- Before & After: A Mixed-Up Montauk Beach House Gets a Sleek New Look
