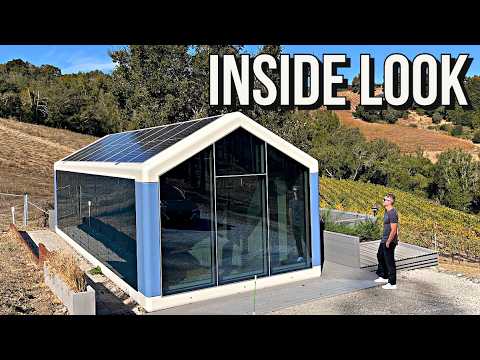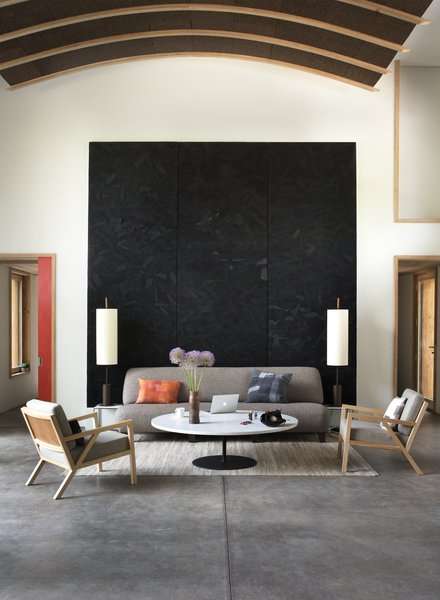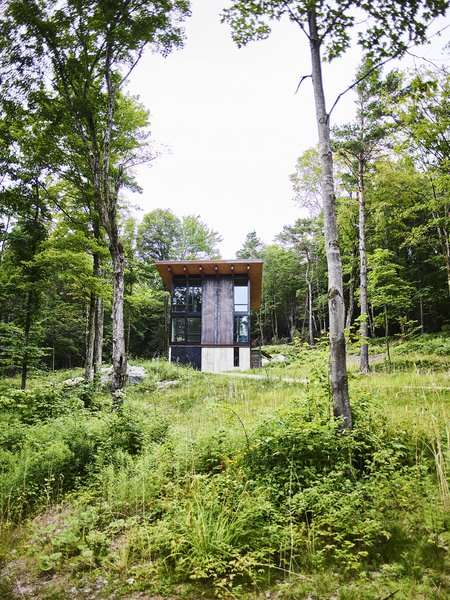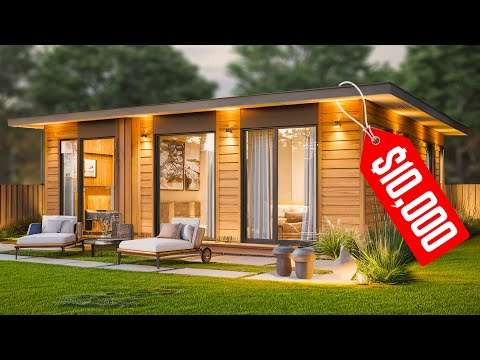Finding enough space for a modern family in the setting of a small urban apartment is hard at the best of times. Sure, you can try and move things around and utilize vertical space to make the most of what is on offer. But you will still fall woefully short at times; especially in case of tiny apartments that come with very limited square footage. A smart idea here I to combine two apartments next to one another (if possible) for a more spacious interior that meets the needs of a growing family. This is just what you get with the OBF Residence designed by NAME architecture in Paris.
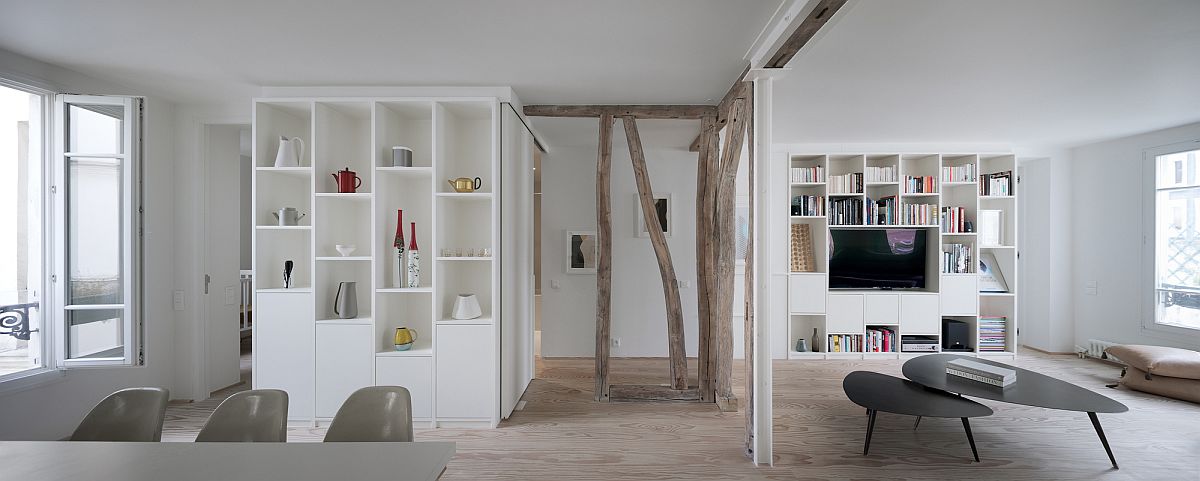
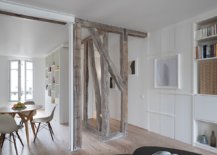
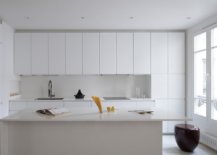
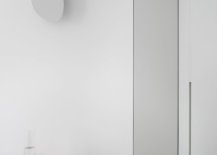
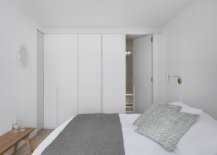
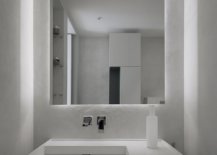
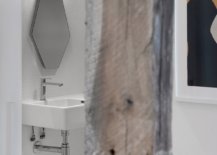

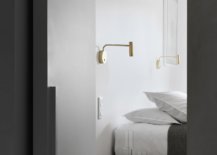
The chic apartment utilizes a neutral color scheme coupled with textural contrast to create an inviting and one-of-a-kind living environment. The color palette here is neutral with white dominating every room of the home. Combined with white is wood in beautiful, light tones along with concrete and marble sections that offer a sense of uniqueness. The new living area, kitchen and dining spaces are open, light-filled and allow the family to come together with ease. Multiple white shelves and cabinets in the living area, kitchen and bedroom improve storage capacity in here while polished contemporary décor puts final touches on this Paris apartment. [Photography: NAARO]
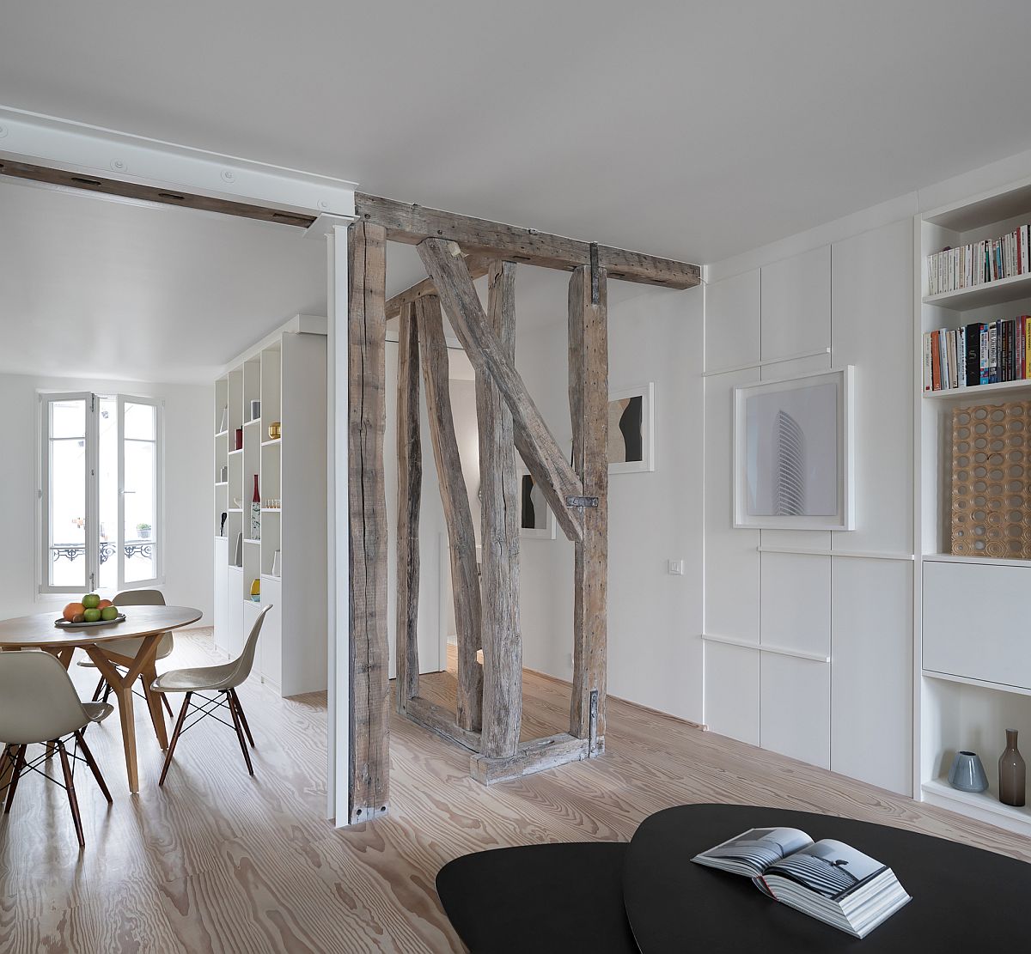
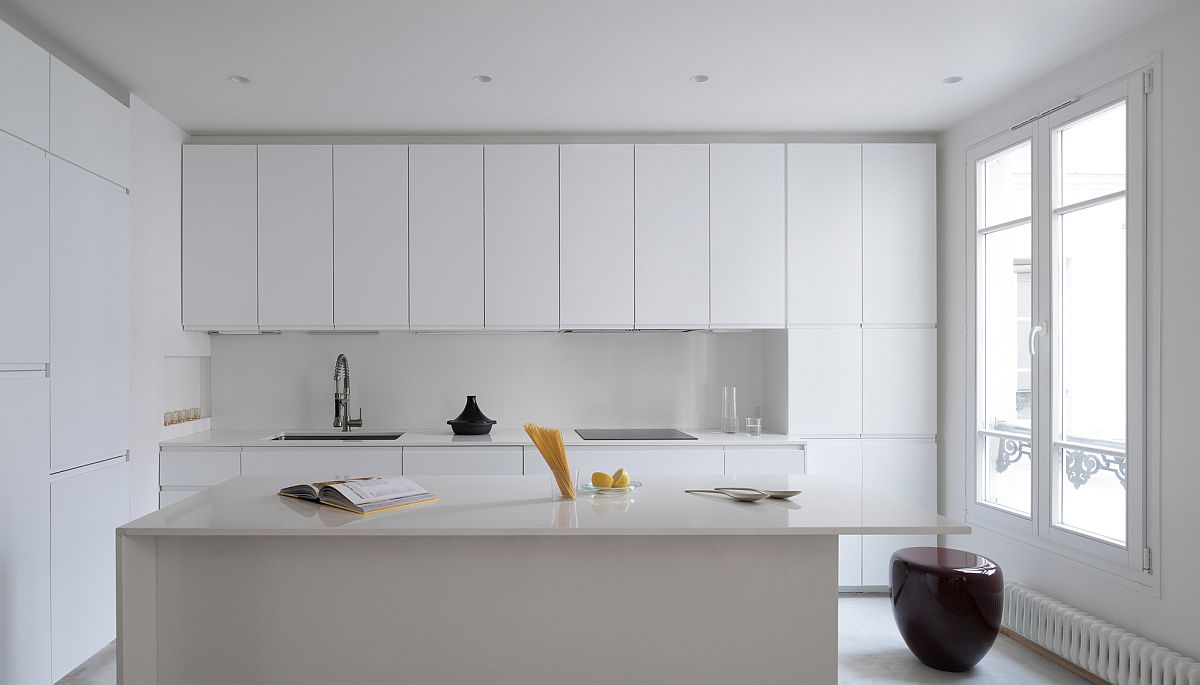

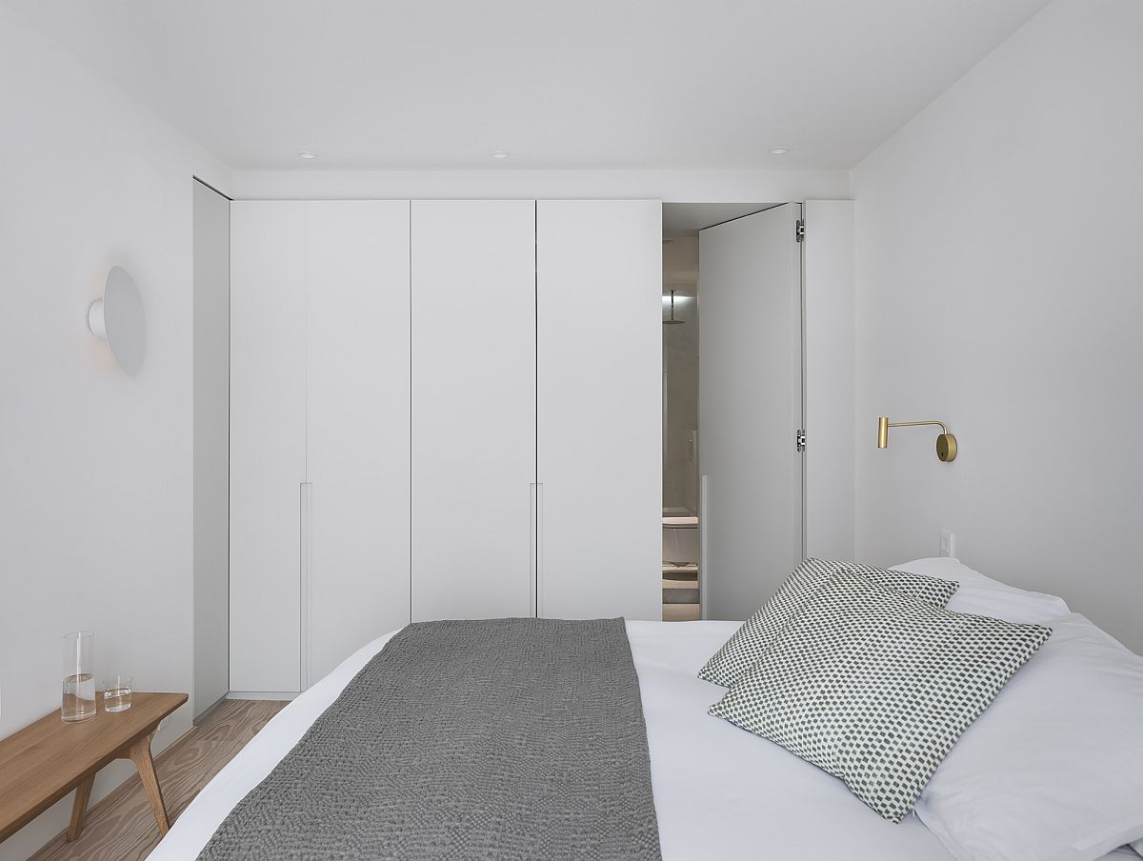
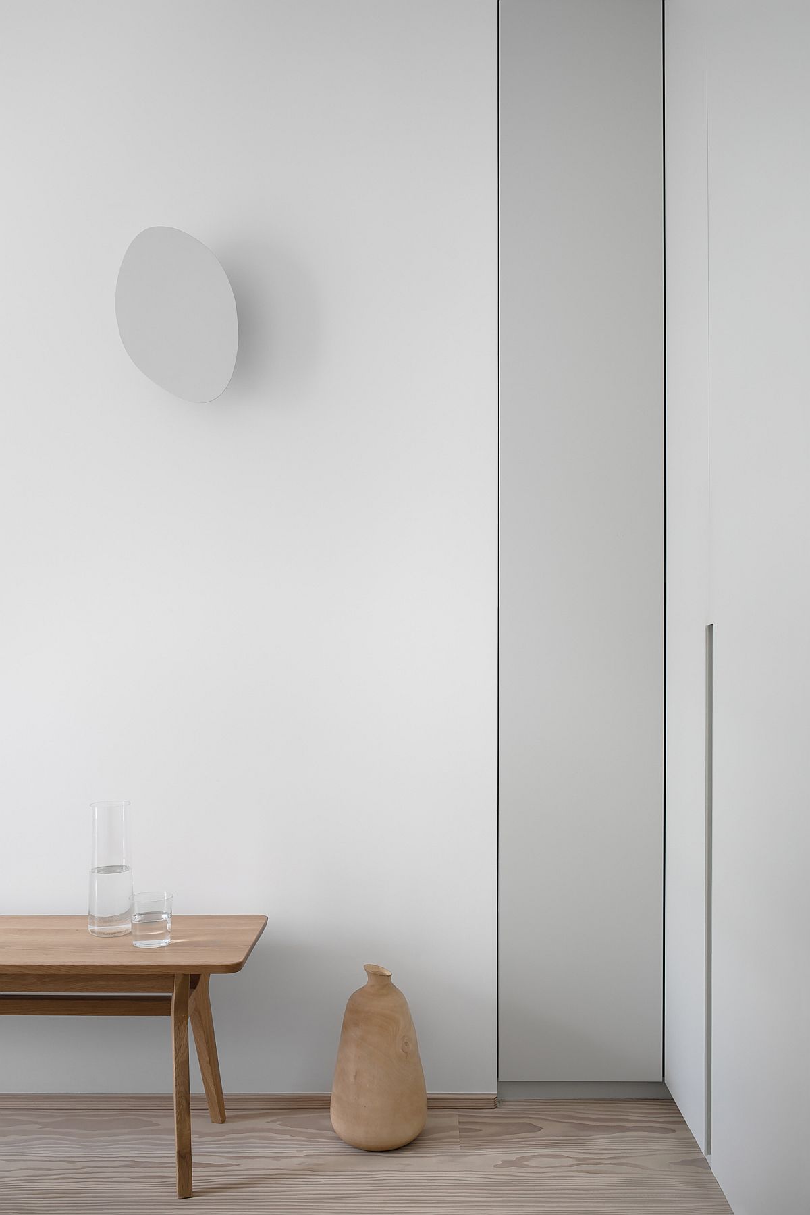
With no corridors, every square meter of available space is in use, rather than being lost to circulation. The two doored bathroom can be accessed from both the children’s and guest bedrooms, creating a loop and providing an enhanced feeling of spatial circulation. The apartment creates the ultimate in family friendly living…
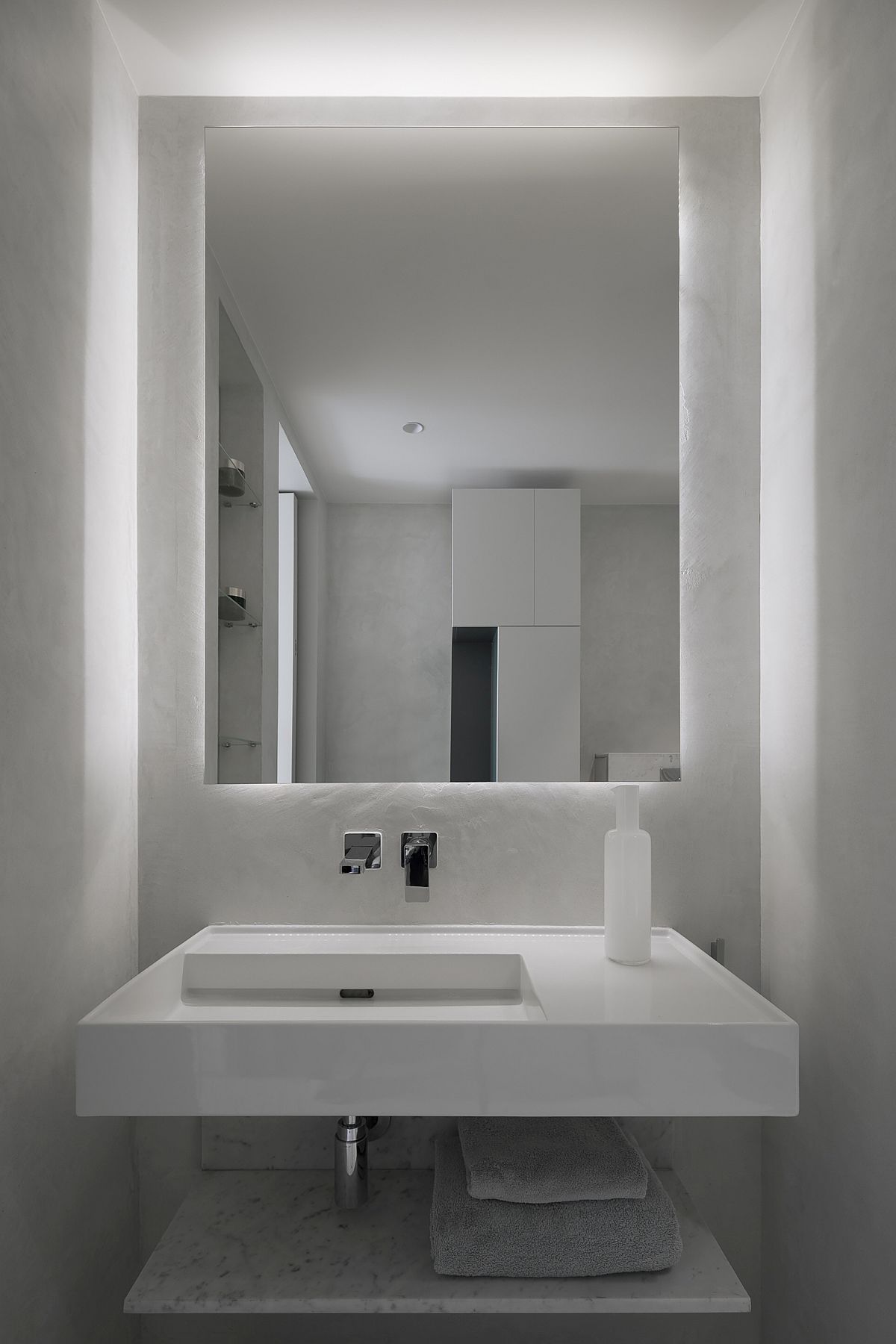
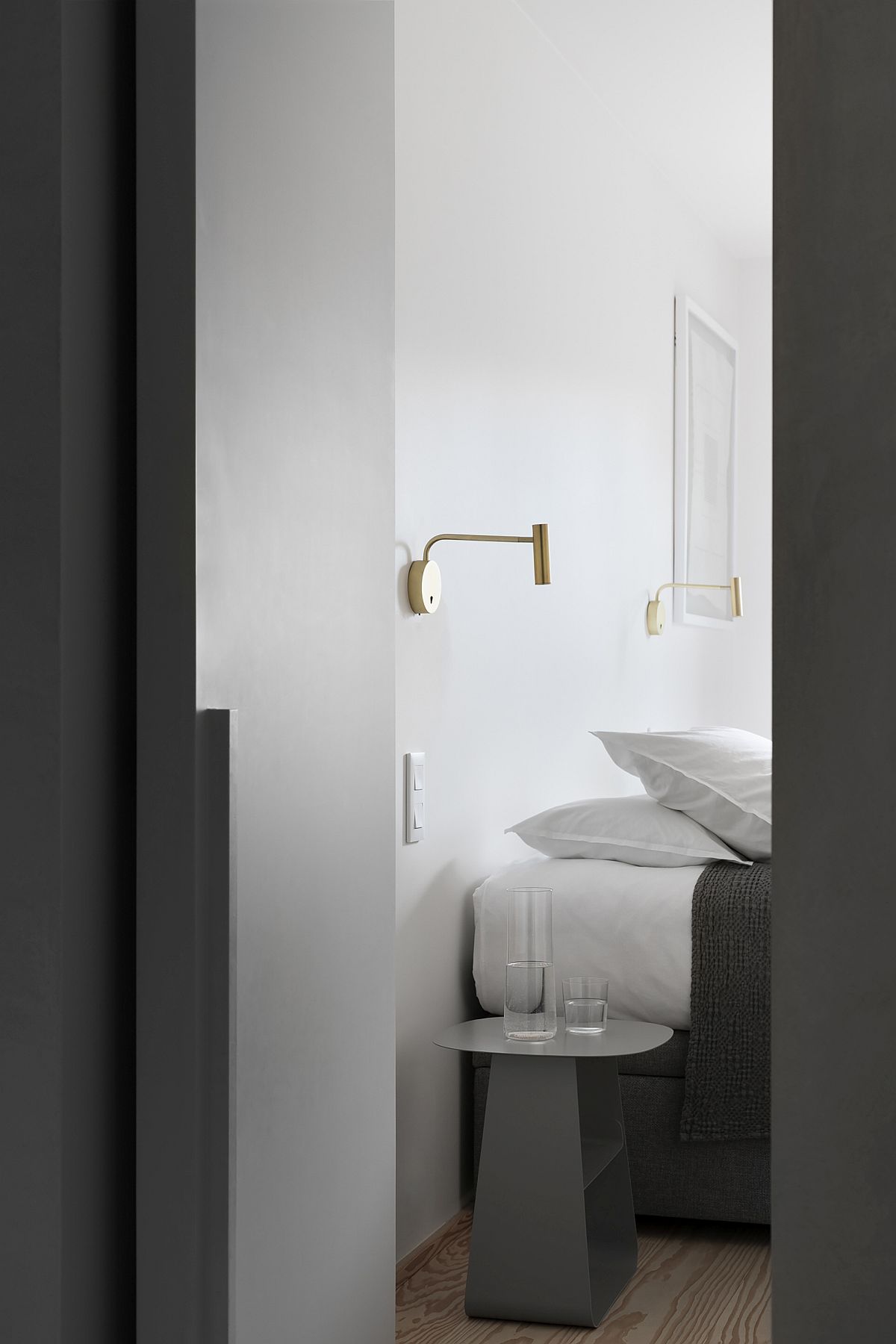
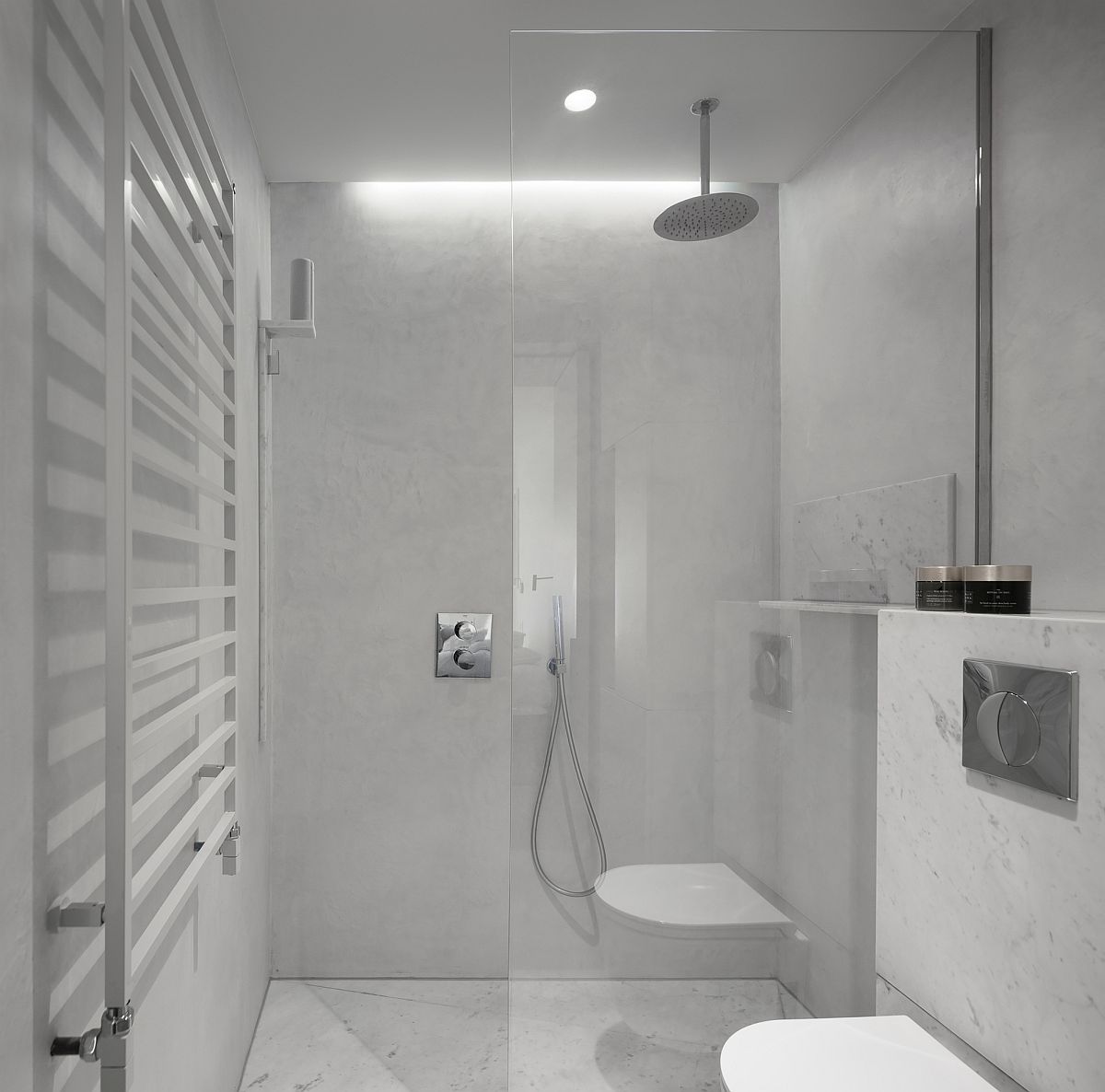

You’re reading Two Apartments Turned into One: Space-Conscious Family Home in Paris, originally posted on Decoist. If you enjoyed this post, be sure to follow Decoist on Twitter, Facebook and Pinterest.

