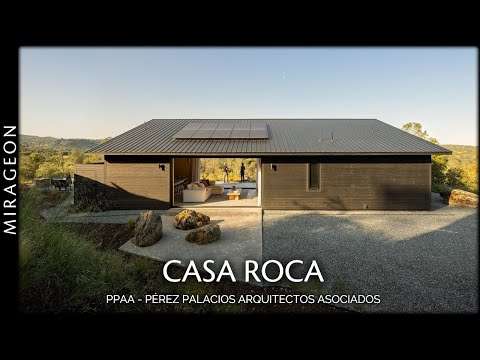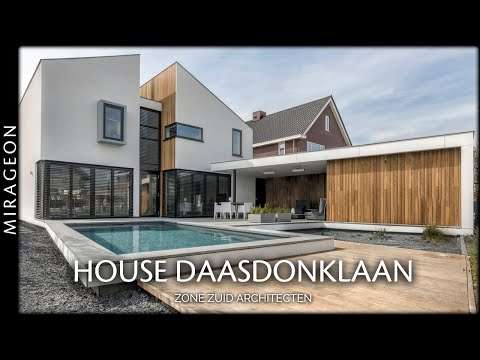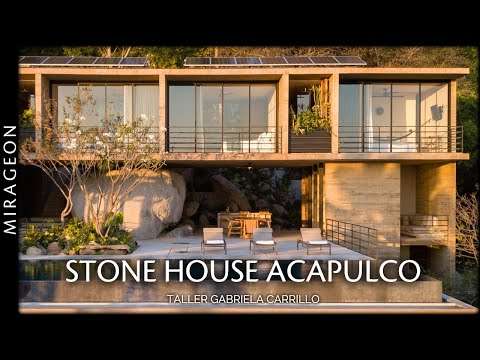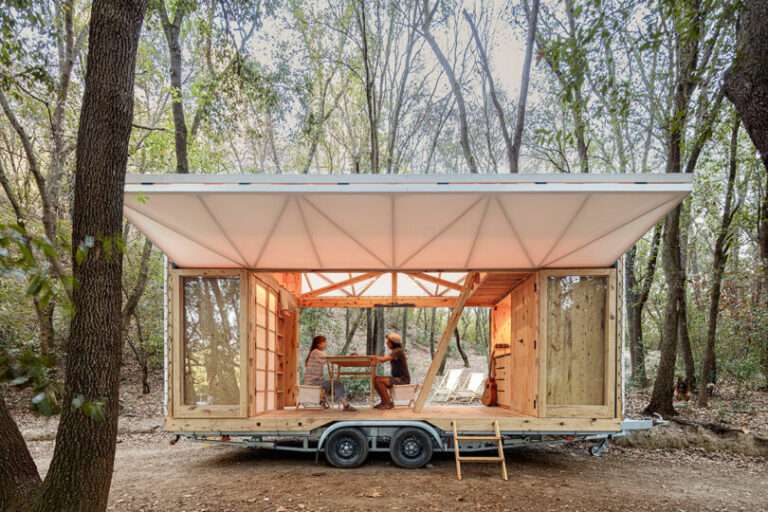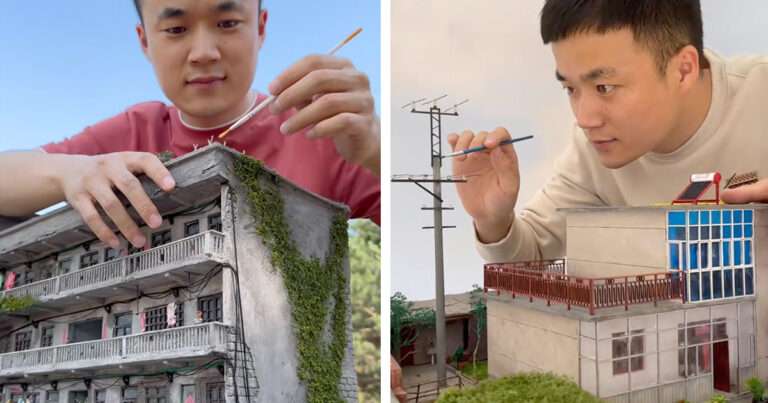A couple ask Olson Kundig to build on a family legacy in Vermont.
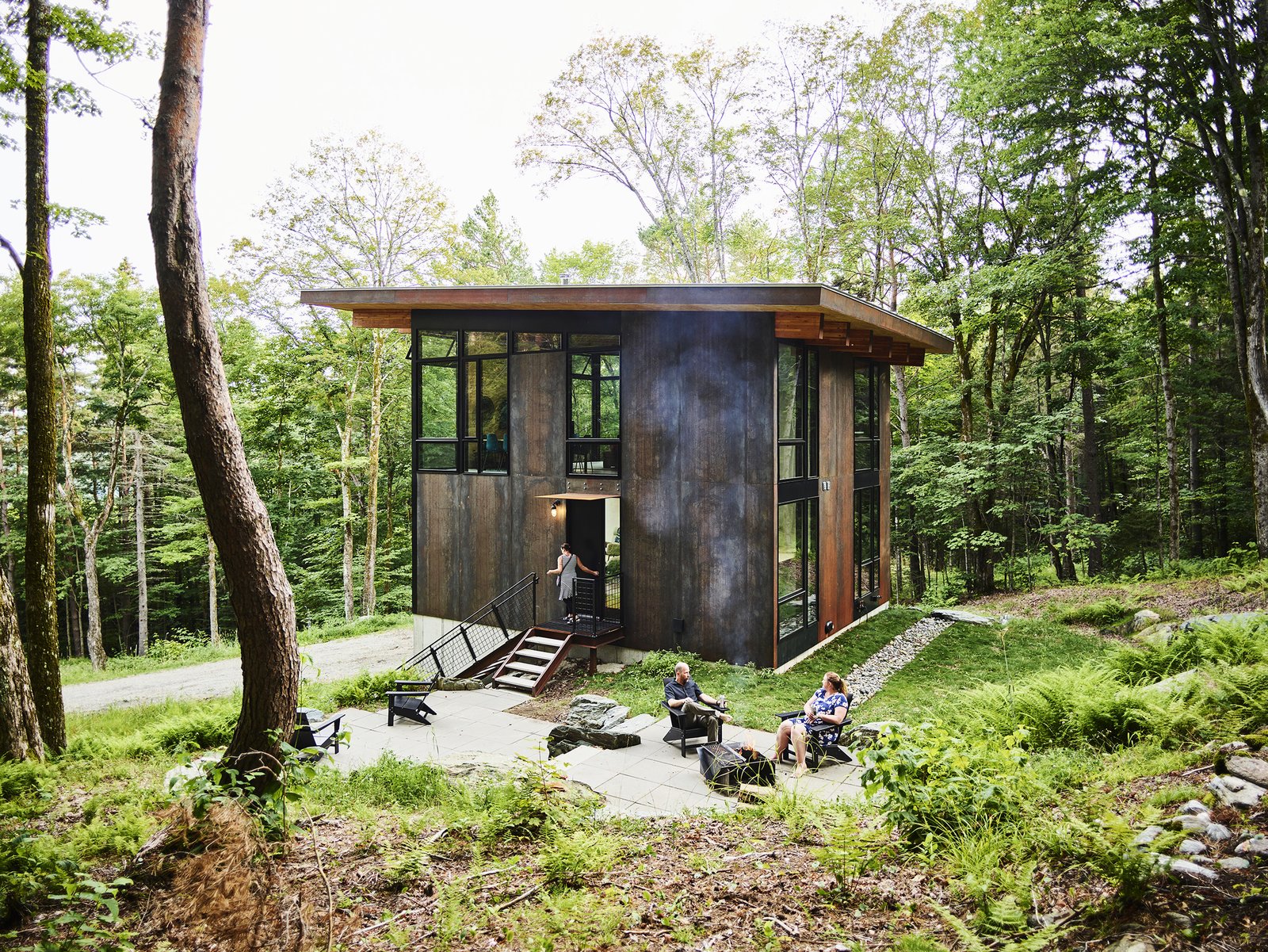
It’s an image out of Robert Frost. Walter Sargent would take his daughter, Katherine, hiking on the densely wooded piece of land the family owned outside Stowe, Vermont. On their many ambles, they’d pass crumbling stone walls and the foundations of centuries-old root cellars.
“I’ve been coming here my whole life,” a now-adult Katherine Barr says. “We would take a turn onto an unnamed dirt road that seemed to go on forever. We’d drive past the covered bridge to the little turnoff after the old cemetery. Then we would park and go walk the land.”
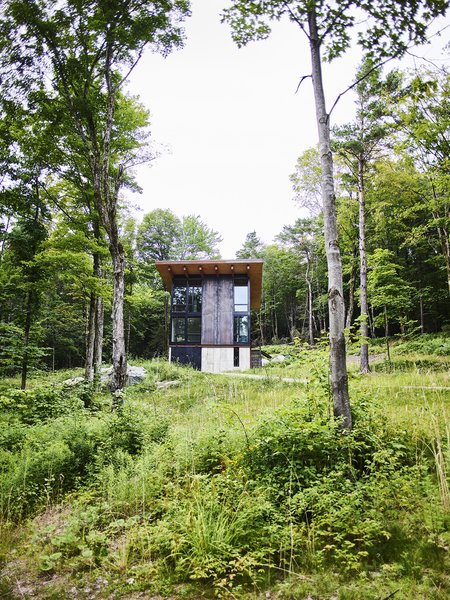
Just outside Stowe, Vermont, the Barr family cabin, designed by architect Tom Kundig, sits on a hillside overlooking a dense landscape of maples, Scotch pines, and ferns. Kundig wrapped two of the cabin’s three stories in Cor-Ten steel, a signature material for the designer.
Photo by Christopher Churchill
The untouched 40-acre property that Katherine and her father hiked until his death in 2000 is still in her family, and it now includes something new: a modern cabin built by Katherine and her husband, Jonathan.
“My goal was to carry on the client’s family legacy by creating a very special place that took inspiration from the landscape,” explains architect Tom Kundig.
Photo by Christopher Churchill
Sitting on a steeply pitched hillside and bordered on two sides by preserved land, the house is worlds away from the couple’s 1907 Victorian in Seattle, where, as Jonathan puts it, neighbors are just “two outstretched arm’s lengths away.” Deep in the woods, Katherine, Jonathan, and their two sons, ages 12 and 10, share space only with local flora, like Scotch pines, sugar maples, and ferns.
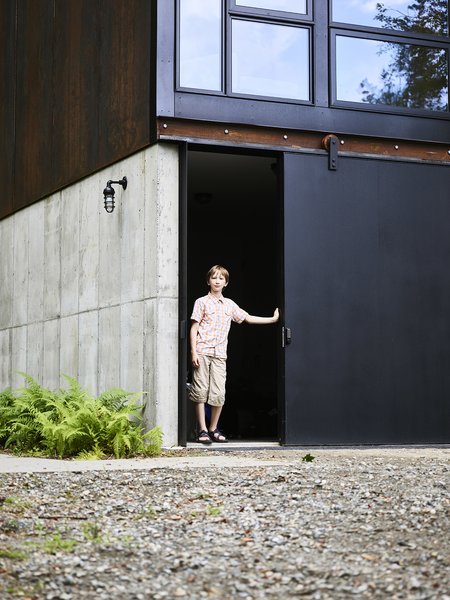
The sliding garage door was made by local fabricator Anomal.
Photo by Christopher Churchill
See the full story on Dwell.com: This Cor-Ten Steel Cabin Is a Woodland Escape for the Generations
Related stories:
- This Palm Springs Prefab Is a “Living Lab” for its Designer Residents
- Two Architects Build a Chalet-Style Getaway Near California’s Famed Lake Tahoe
- This Arizona Home Takes Design Cues From the Mighty Saguaro
