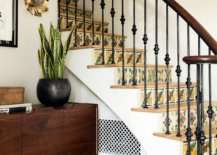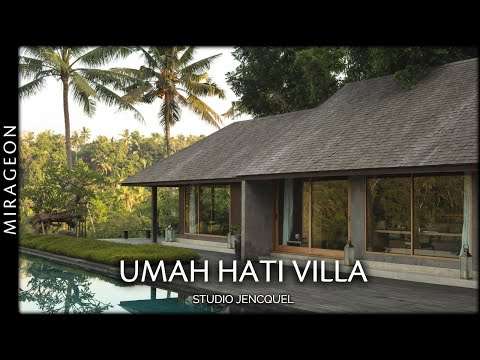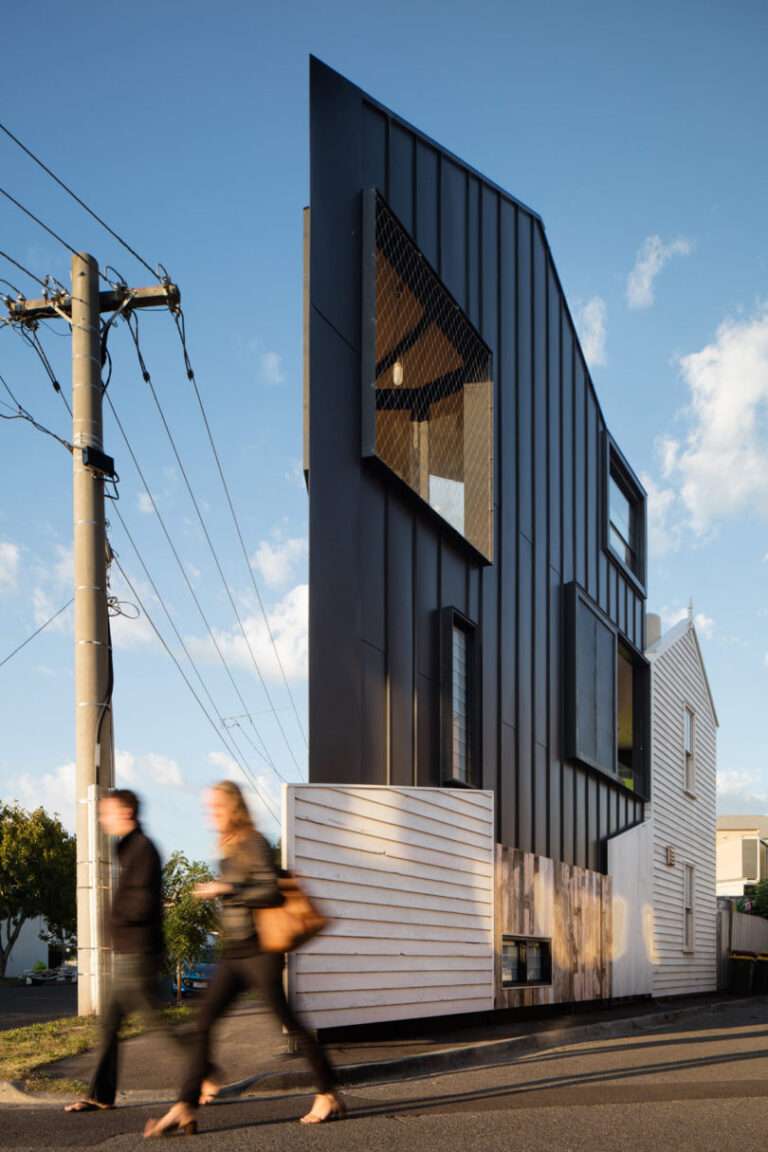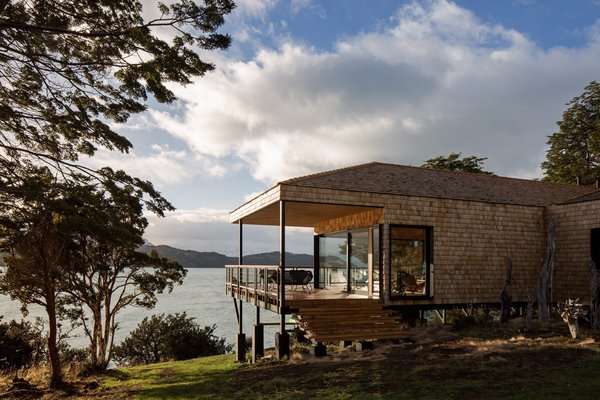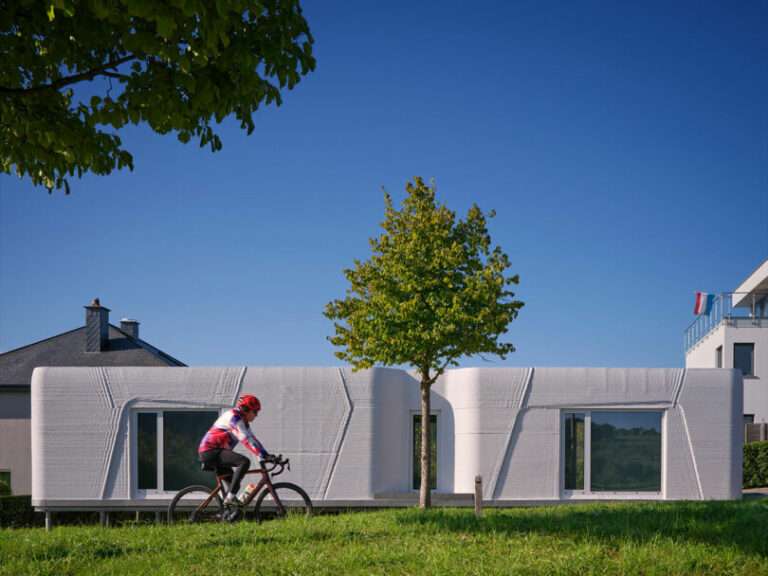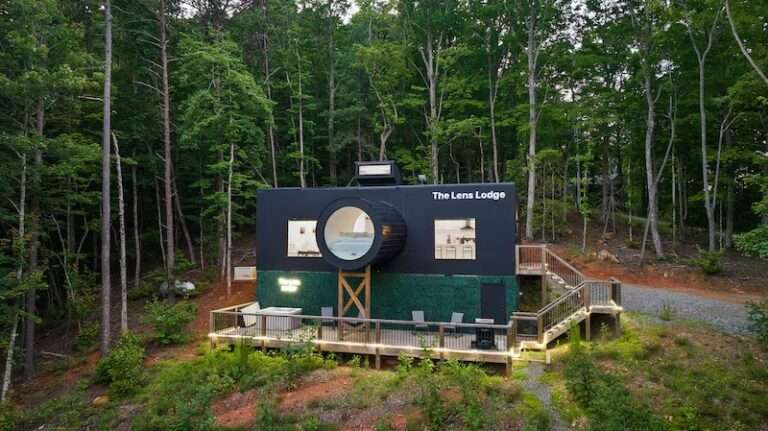With changing seasons, the colors outside change ever so beautifully, giving us a whole new perspective on life. And as the colors outside move towards a warmer palette this summer, we are also inspired to give our homes a quick and smart makeover that matches the flavor of the season. This is all about finding a balance between the short-term trends and long-term classics and in the summer of 2019, there are plenty of hues out there that satisfy both the criteria. Today, we step into the most essential room of your house that defines its overall appeal and style statement – the living room; and look at how the trendiest colors of the season find space within its confines.
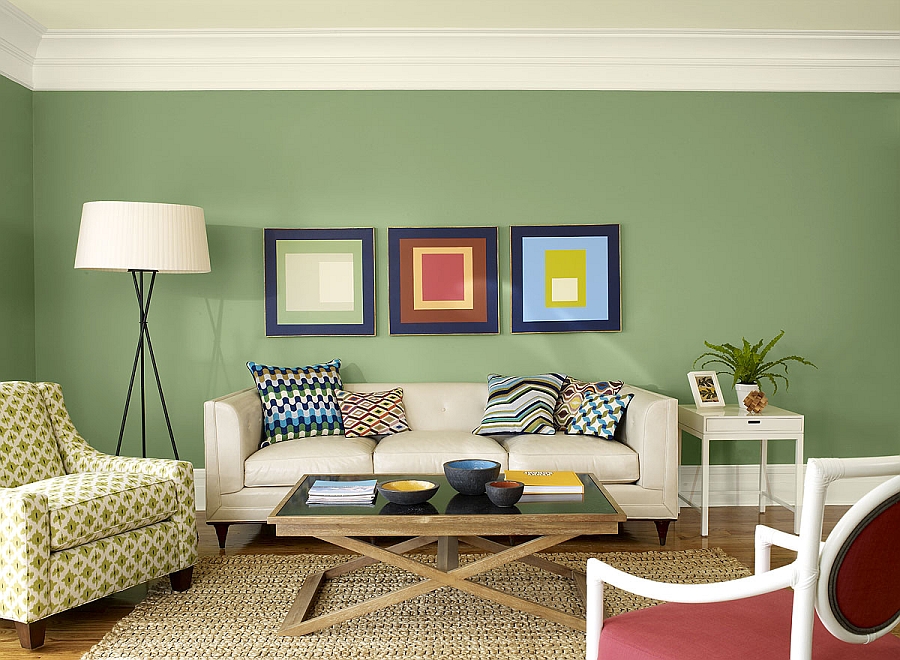
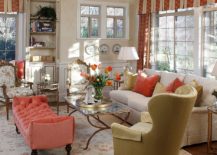
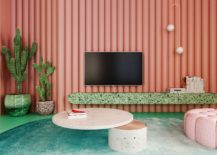
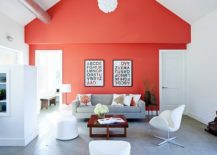
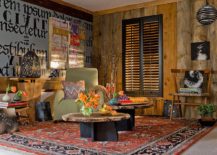
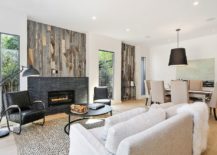
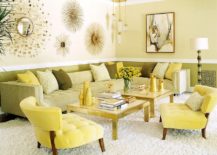
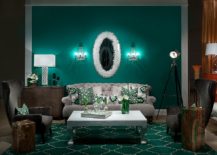
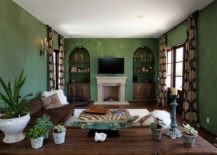
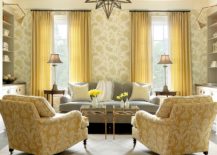
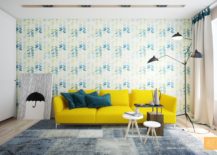
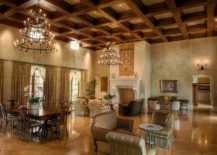
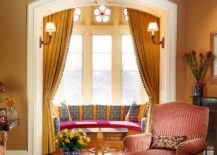
The best and most popular living room colors of summer 2019 serve you well in fall as well and do so without seeming out of place one bit. This ensures that you will not have to alter the hues all too often and can utilize the same backdrop until the Holiday Season with ease. From the natural and the vivacious to the understated and the classy, there are plenty of options here and those that serve different styles with ease. These 25 living room inspirations embrace these hot trends in a eye-catching fashion –
Coral Holds its Sway
There is not much that we can add about coral that we have not already shared with you apart from the fact that it is a hot favorite that is set to continue well into 2020 as well! Dubbed the color of the year already, coral in its many hues can make a big impact in any living room; even when used in moderation. Most of us tend to staunchly stay away from shades of orange because it feels all too bright. But coral offers a smart compromise between bright orangy glint and modern, understated elegance. Try out coral this summer and you will not regret it one bit!
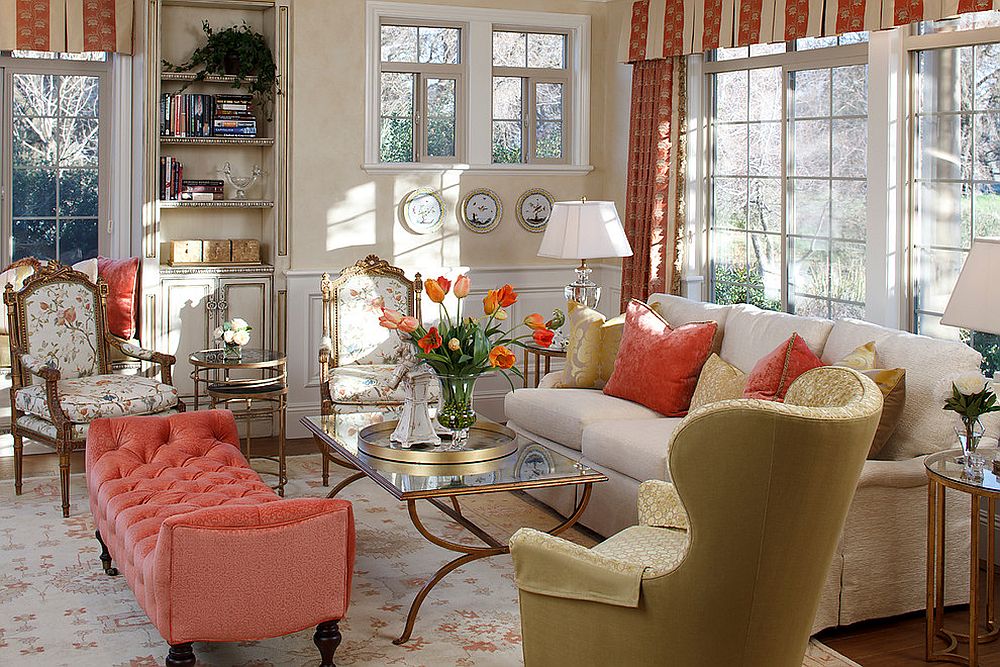
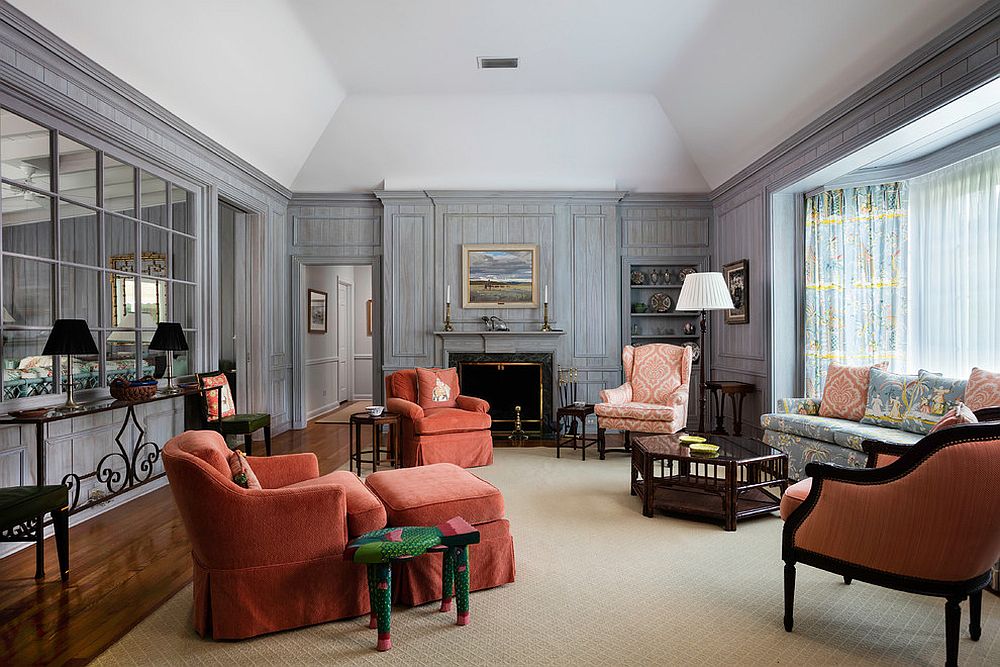
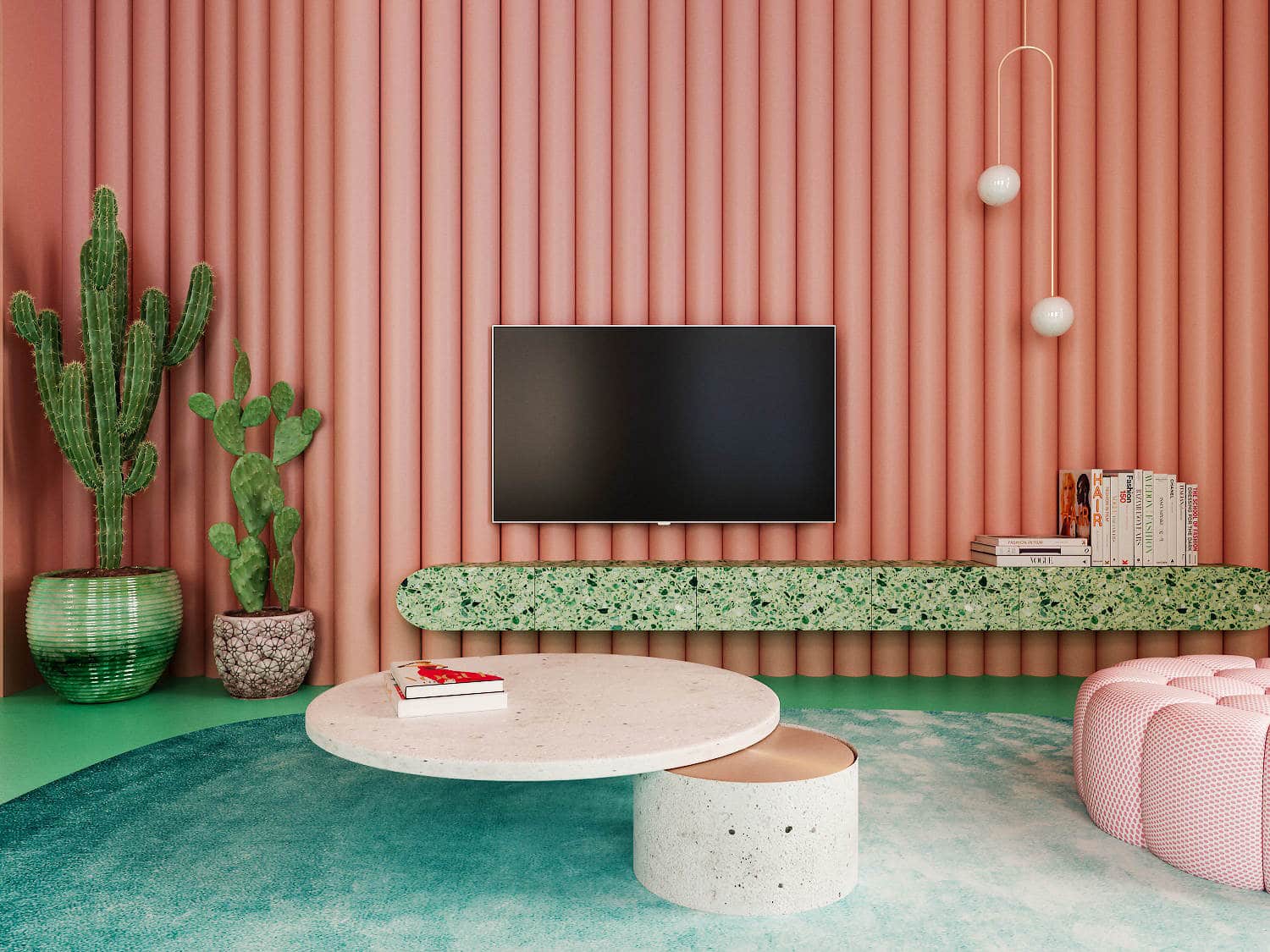
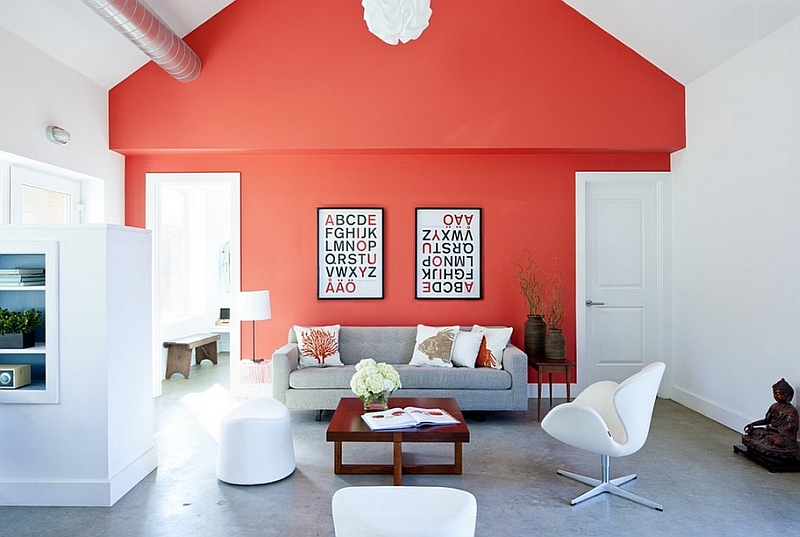
Woodsy All the Way!
Wood might not be a color, but adding reclaimed wood to your living room is a wonderful way to give it a brand new appeal in a neutral, elegant fashion. This not only leaves the color palette of the house untouched, but ensures that the modern living space has a warmer and inviting visual appeal. Fromm the contemporary ceiling to the accent wall, there are plenty of options here. You can go a step further as well with a living room in wood that embraces rustic, farmhouse or industrial styles in a classic manner.
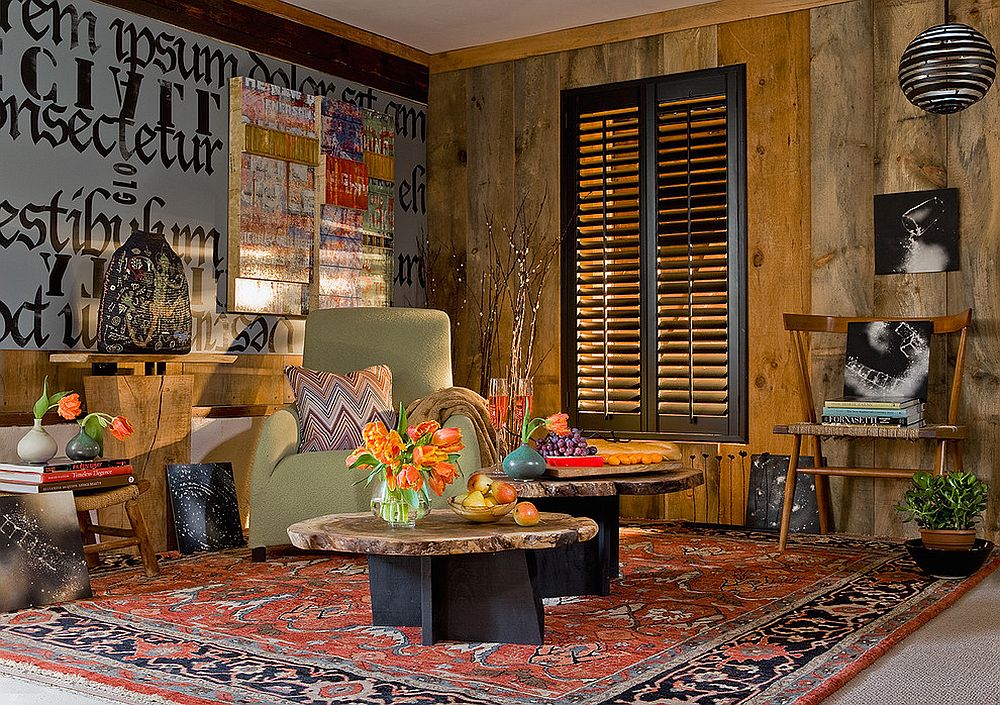
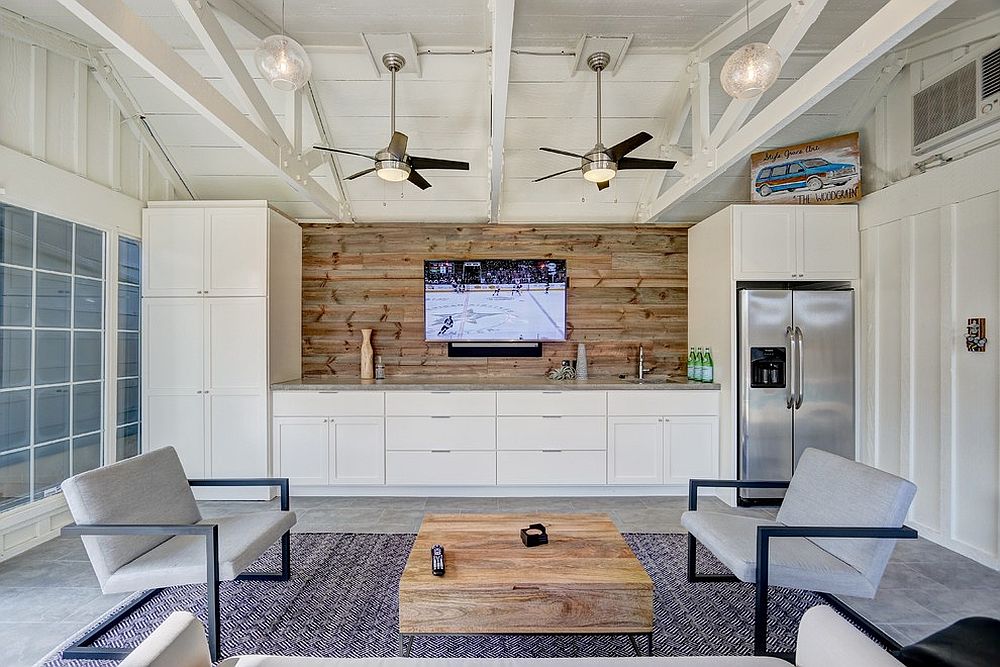
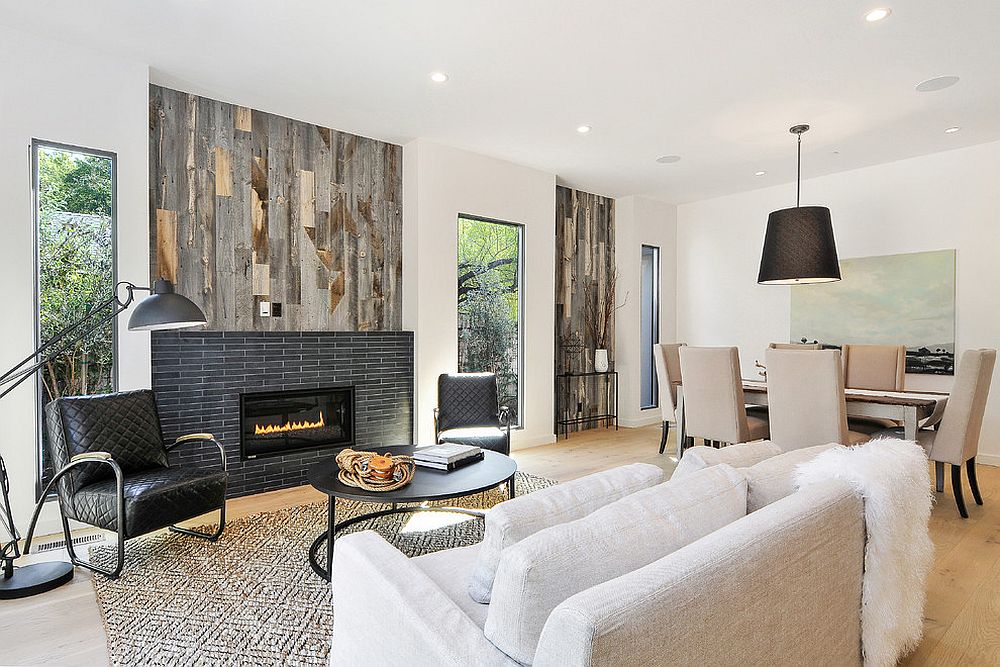
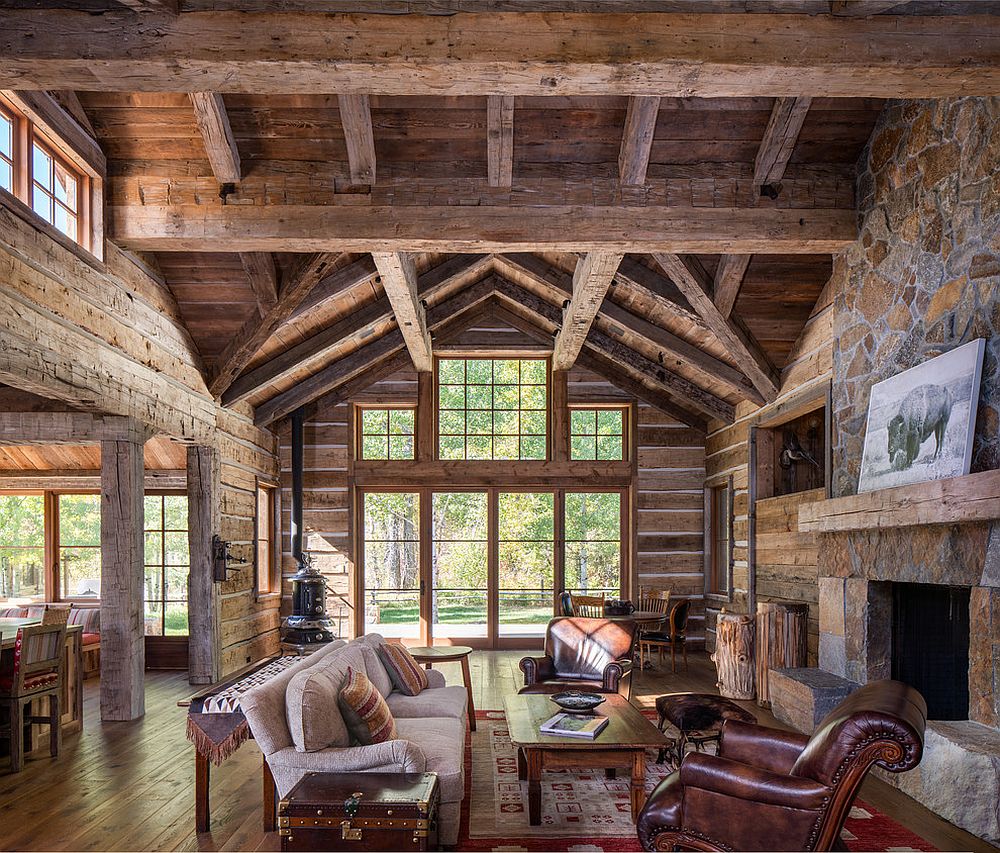
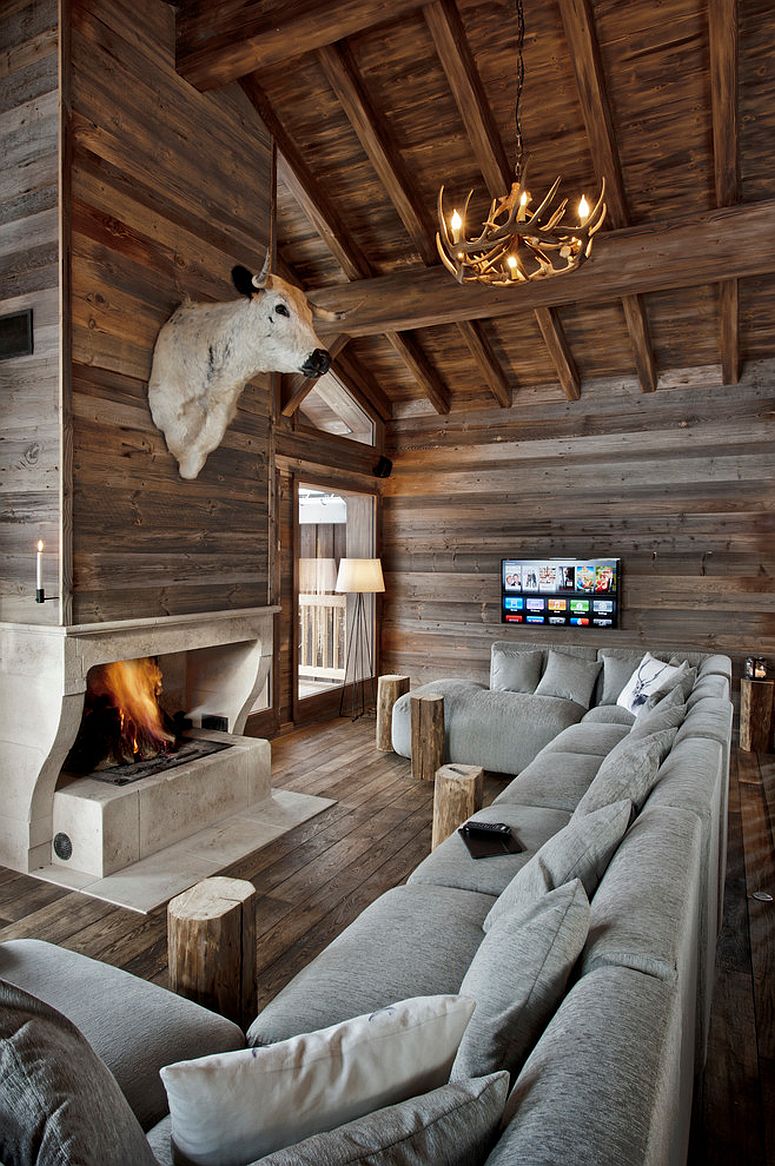
Give Green a Try in 2019
Green is another one of those colors that rarely gets a major mention in the living room. Maybe it is because the color feels too bright for some and maybe the trend of grays and neutrals is what we want to emulate. But green backdrops and décor choices are a hit in the living room this year and even if you are not fully committed to the color, you can try out accents in green to start things off.
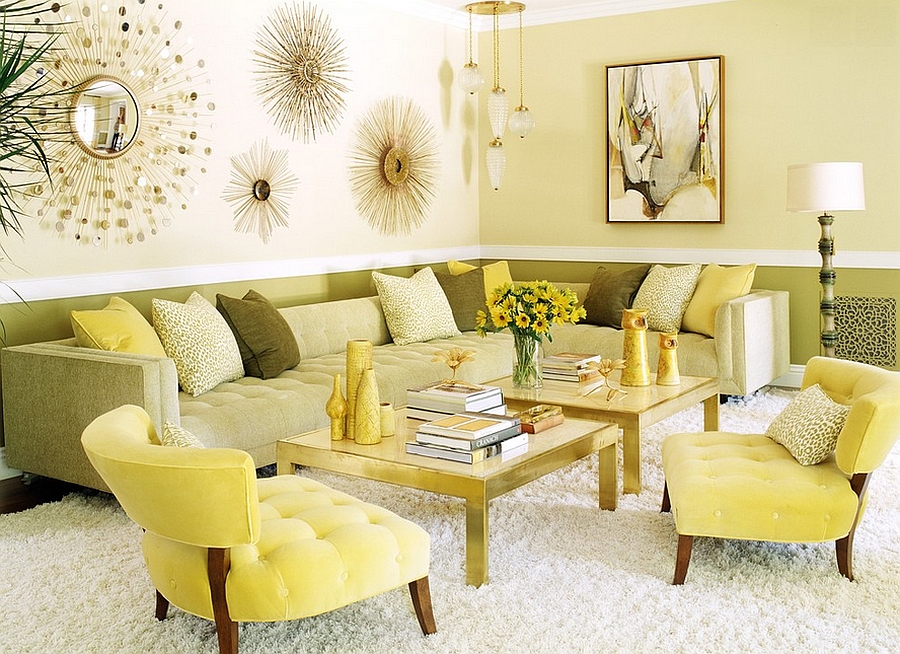
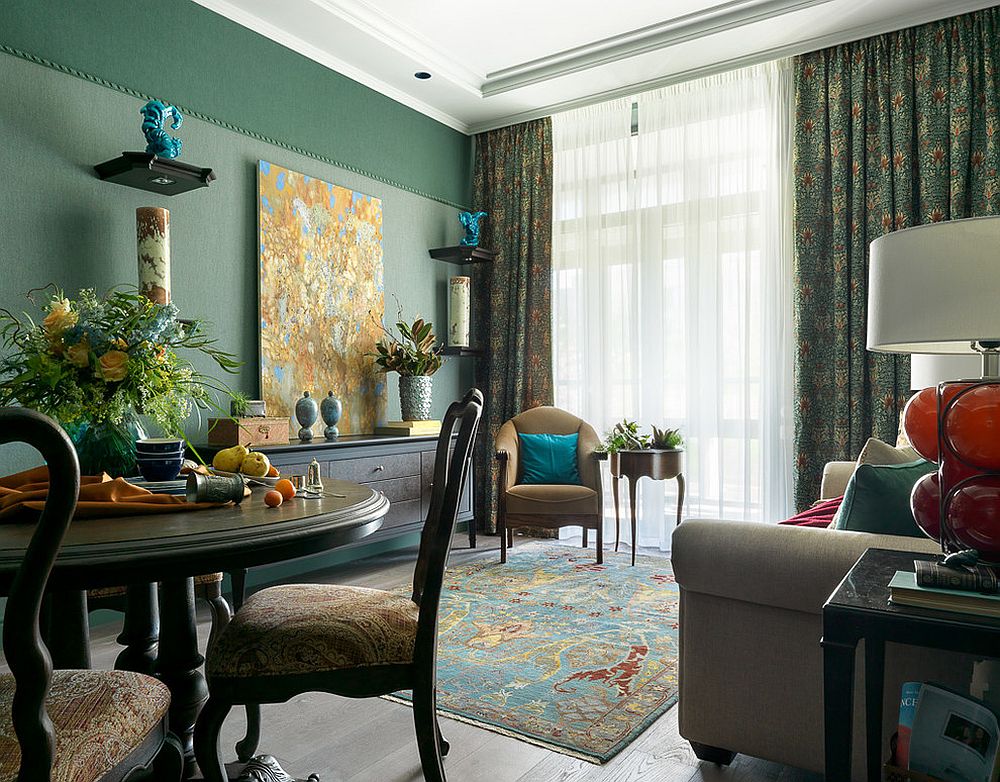
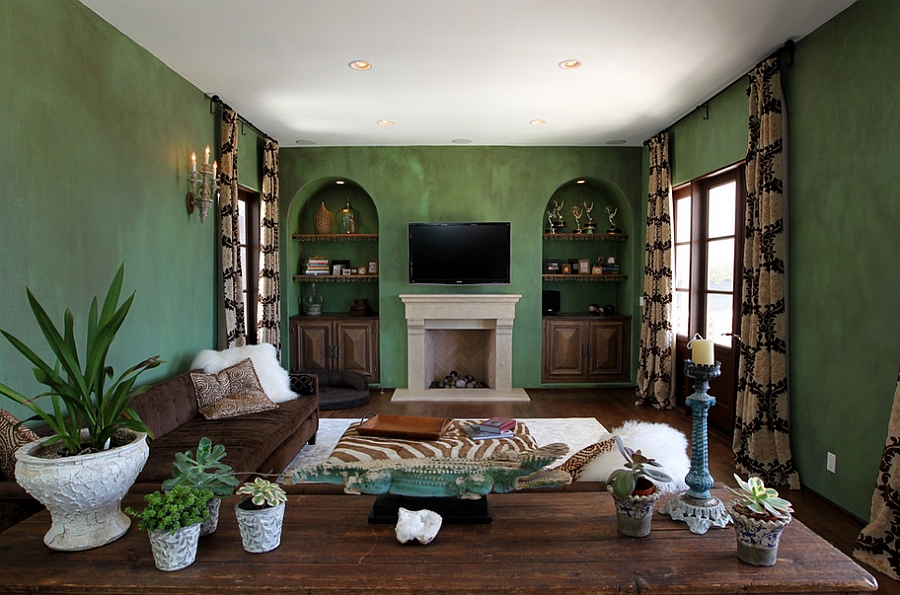
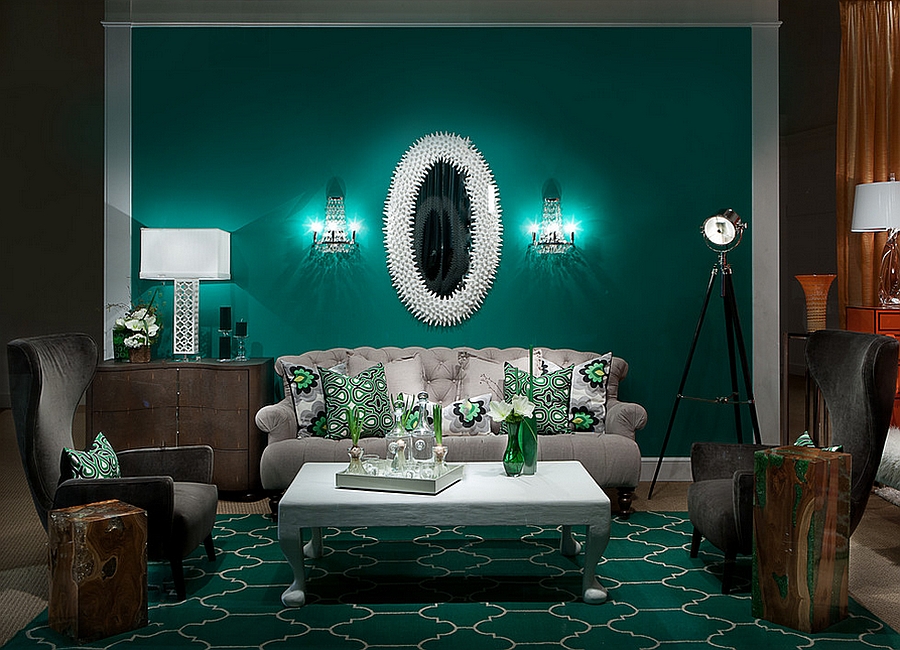
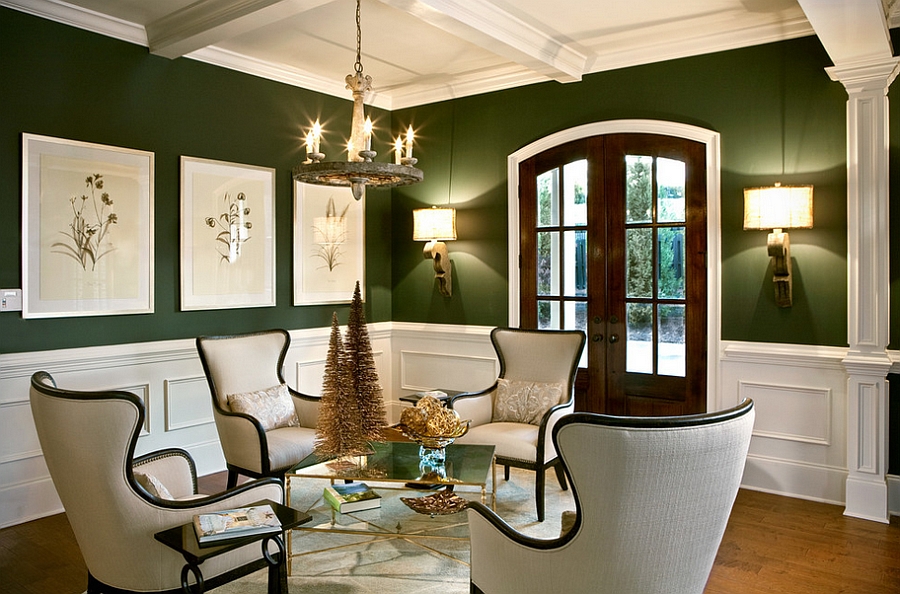
Finding Space for Yellow
Yellow décor is a hot trend in modern living rooms that you just cannot ignore and smart pops of yellow in the living room make a big visual impact indeed. Yellow comes in many vibrant shades and in living rooms with styles such as Mediterranean, traditional and rustic, textured yellow walls are a great option indeed. In the more polished and modern living spaces, you can find space for yellow using furniture additions and accent features.
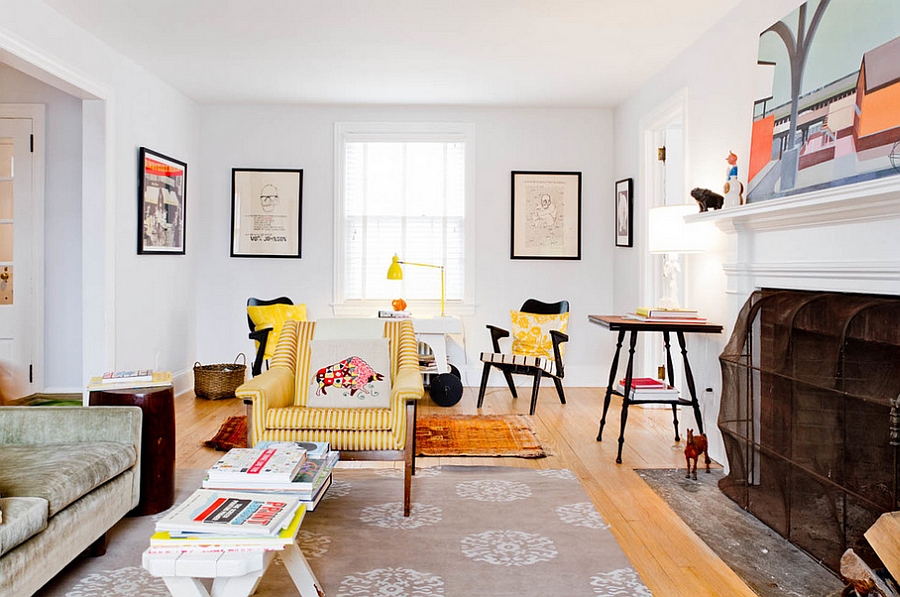
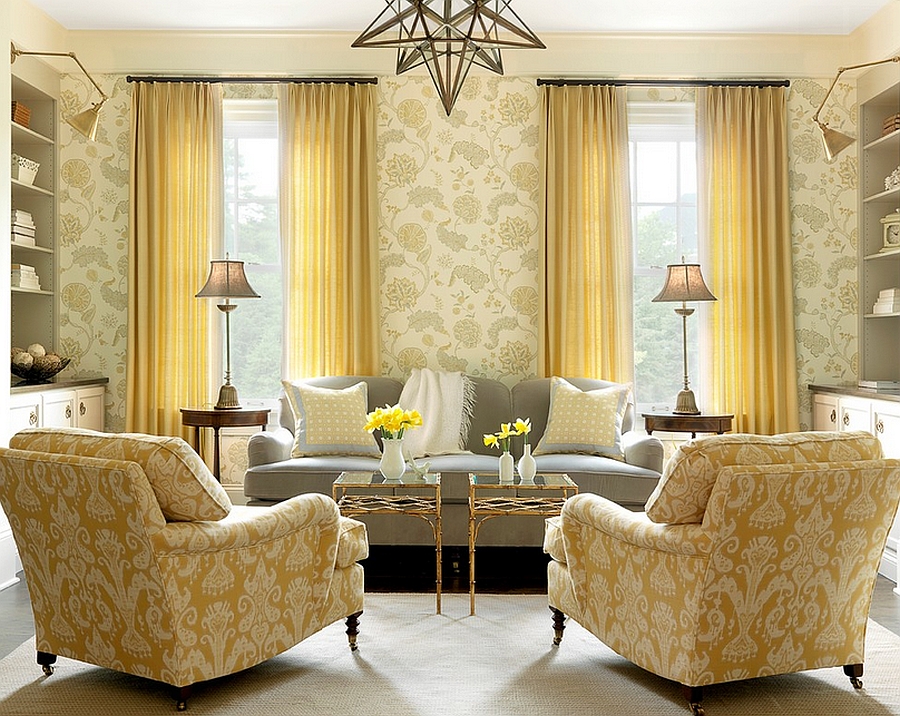
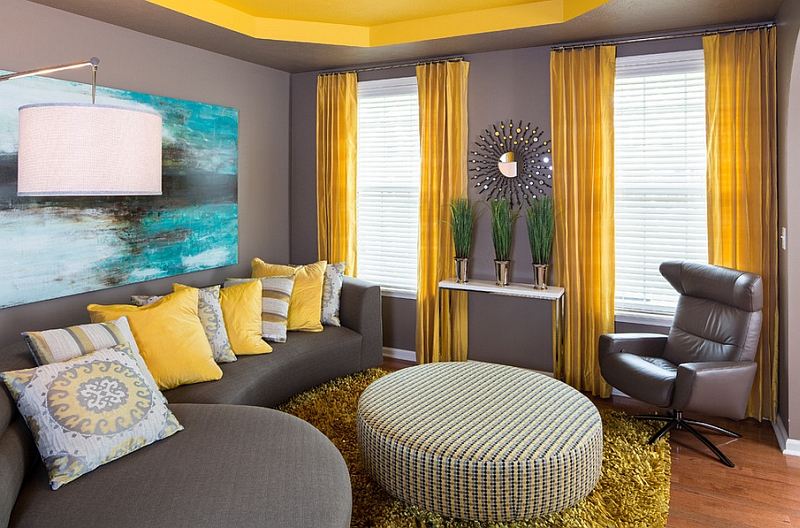
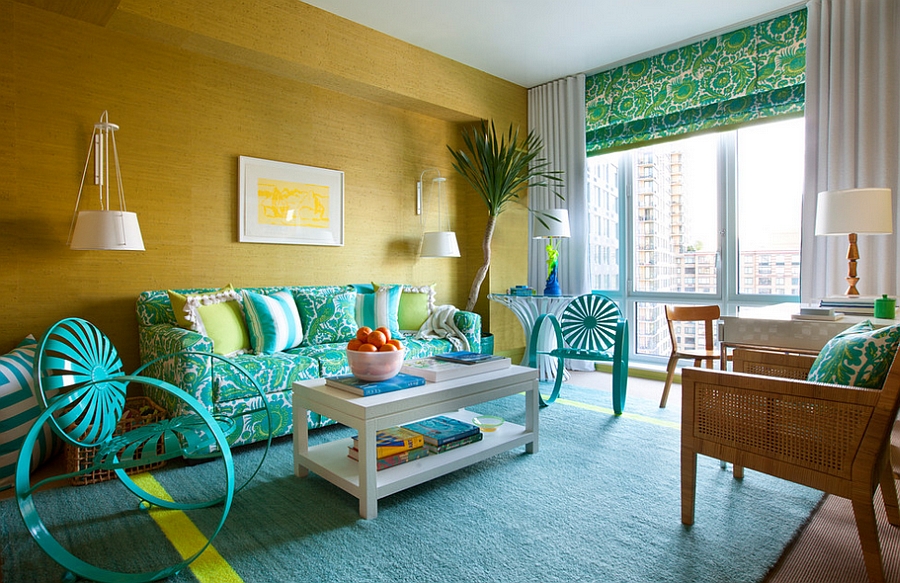
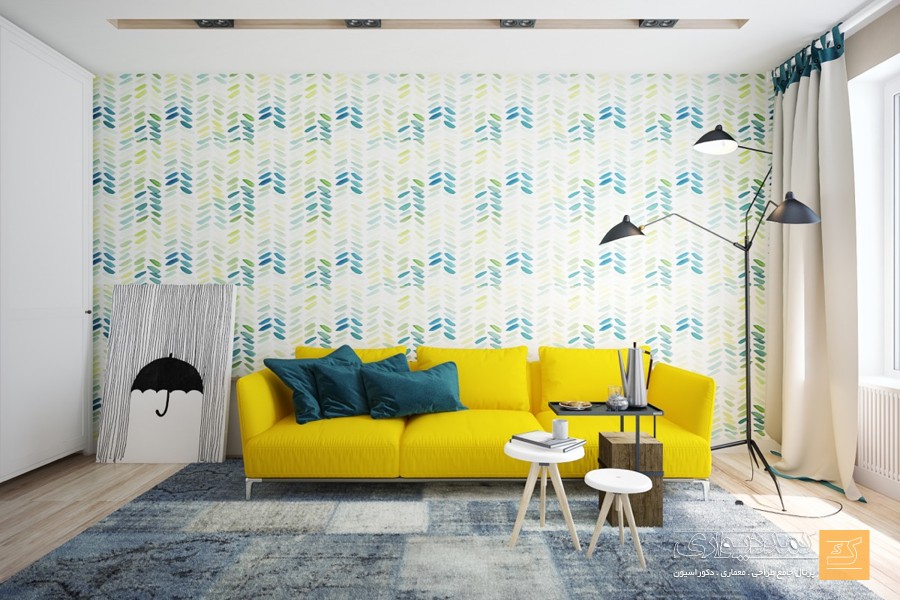
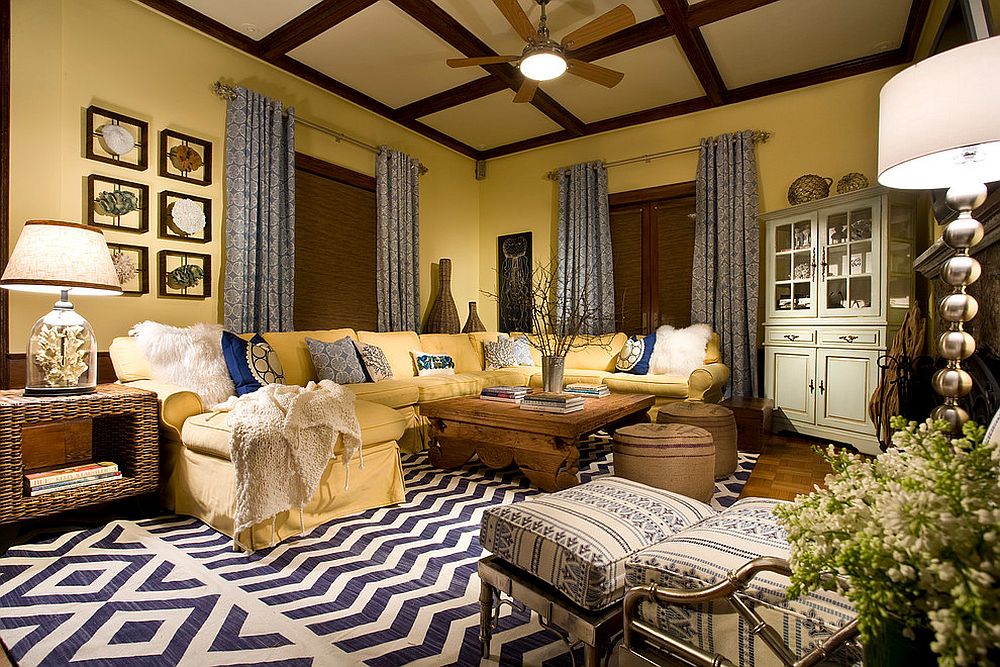
Warm Earth Tones
It is not all that difficult to discover warm, earth tones that look best in your living room. Just look at the landscape that surrounds your home and you will know what works best! Summer is a great time to try these colors out and since they feel neutral and inviting, they look great all year long. You will not be forced to switch between hues too often when you use them and adding brighter, trendier colors is easy here as well.
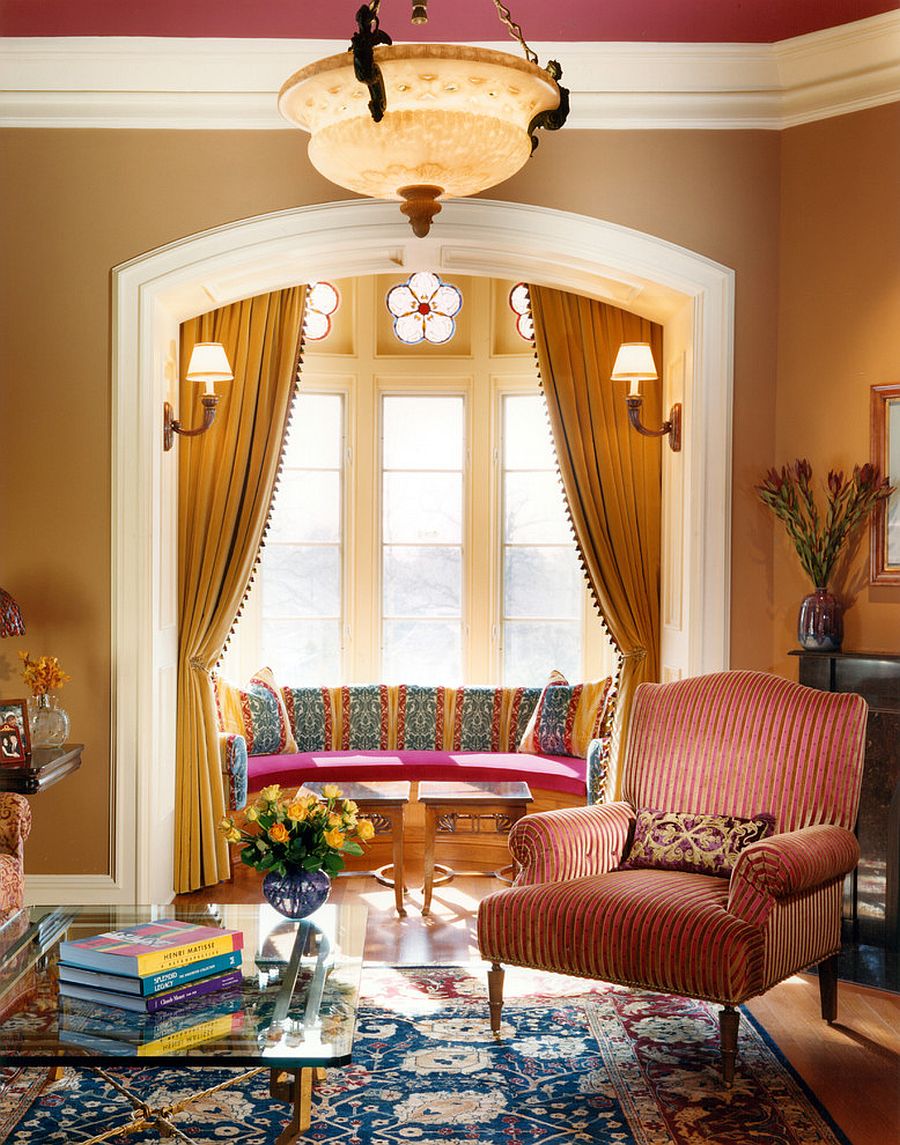
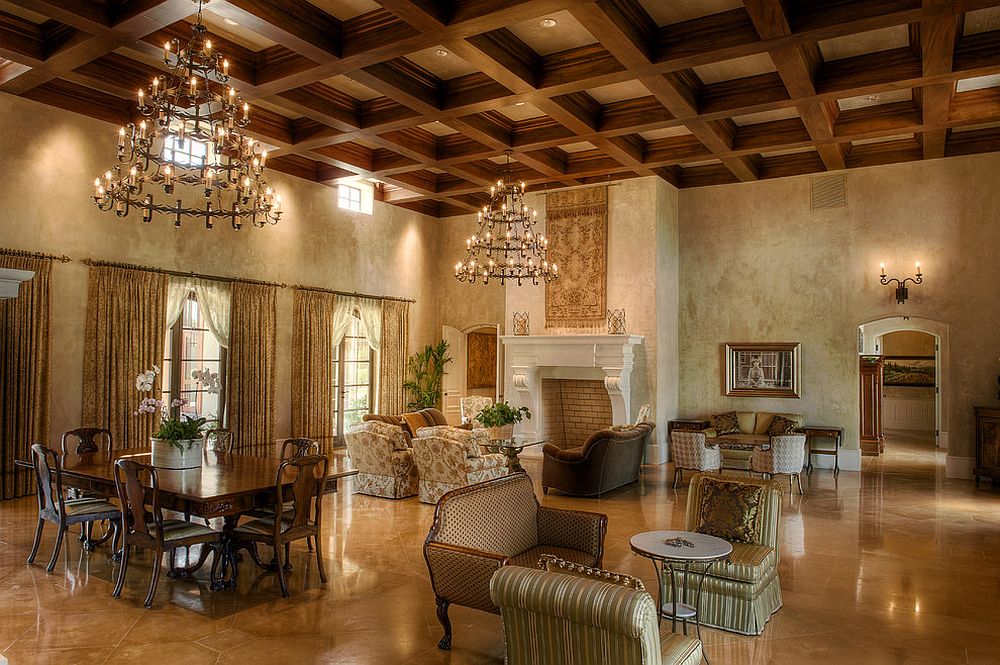
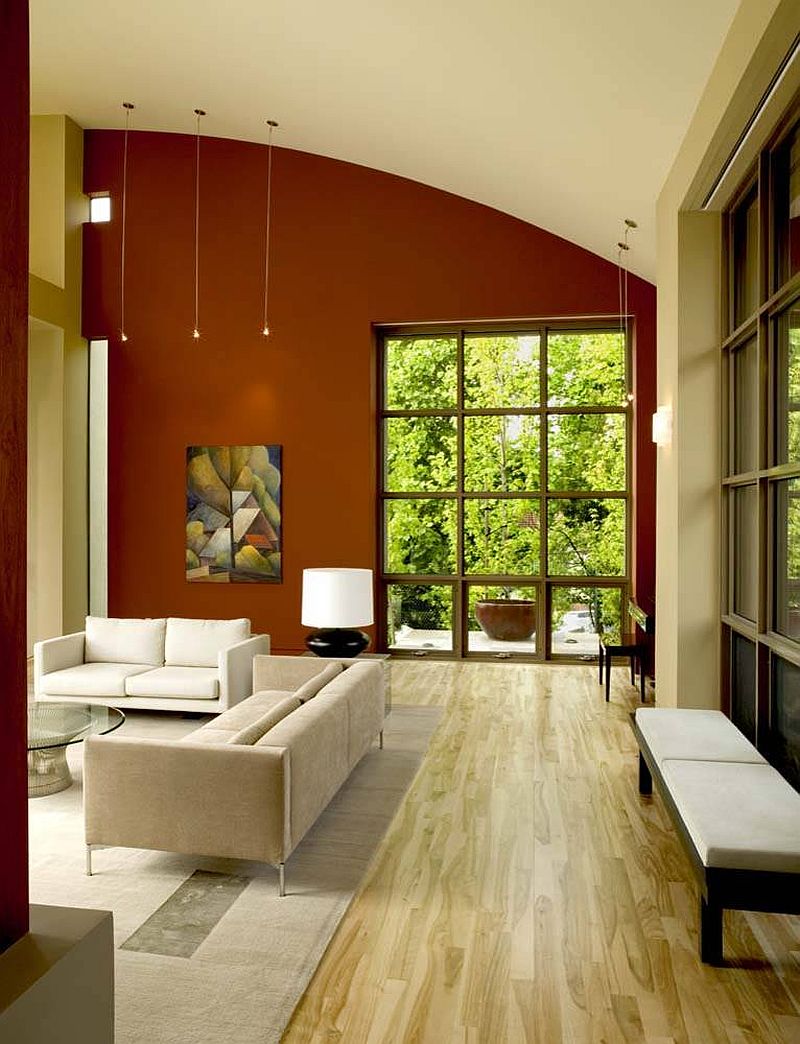
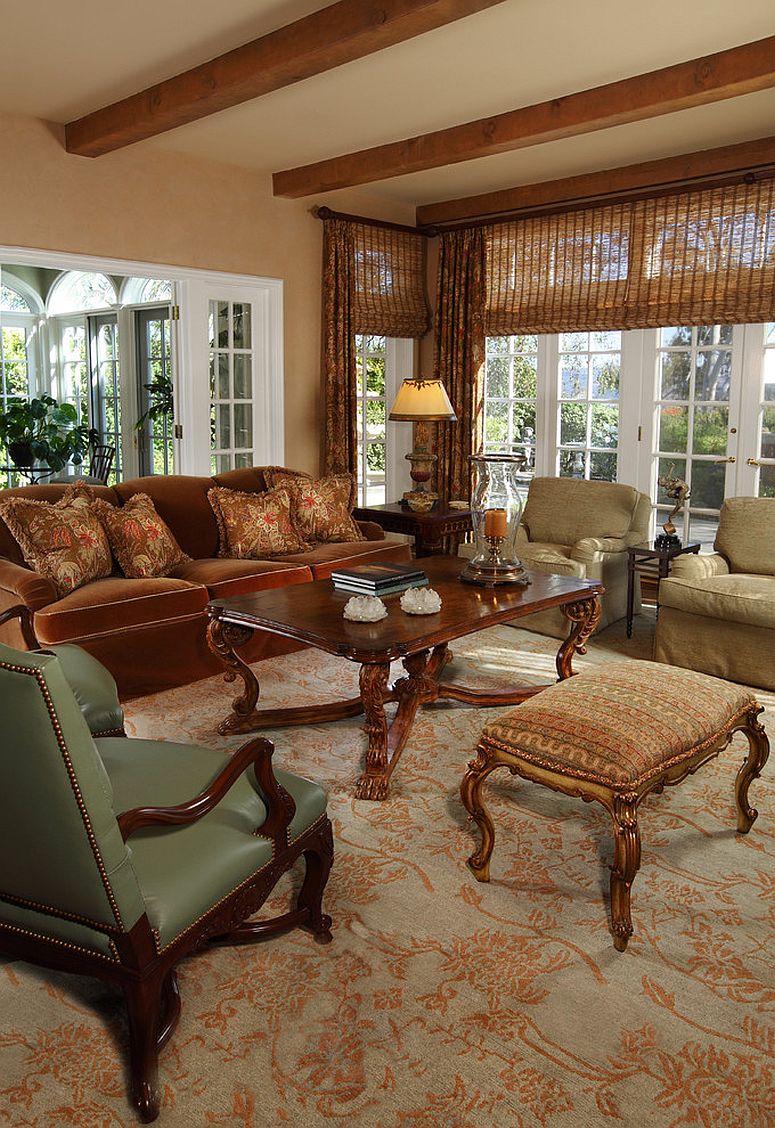
You’re reading 25 Living Room Color Trends for Summer and Beyond – Ideas, Photos, originally posted on Decoist. If you enjoyed this post, be sure to follow Decoist on Twitter, Facebook and Pinterest.
