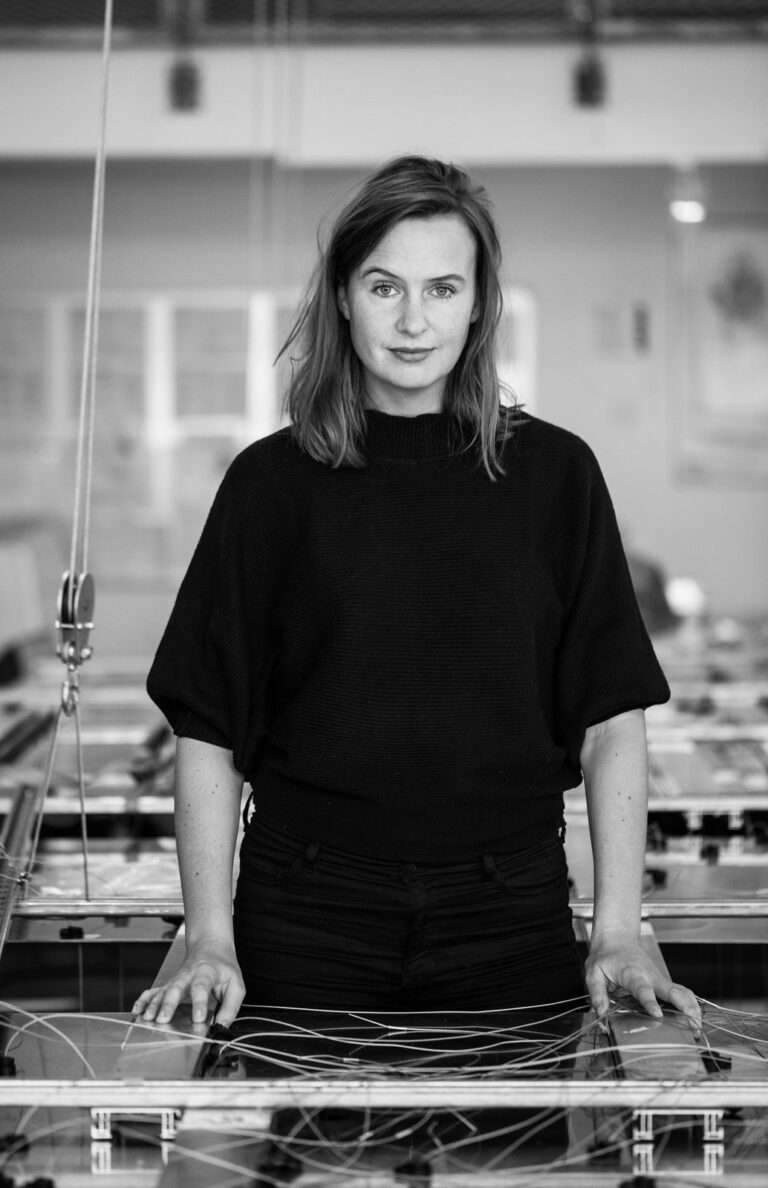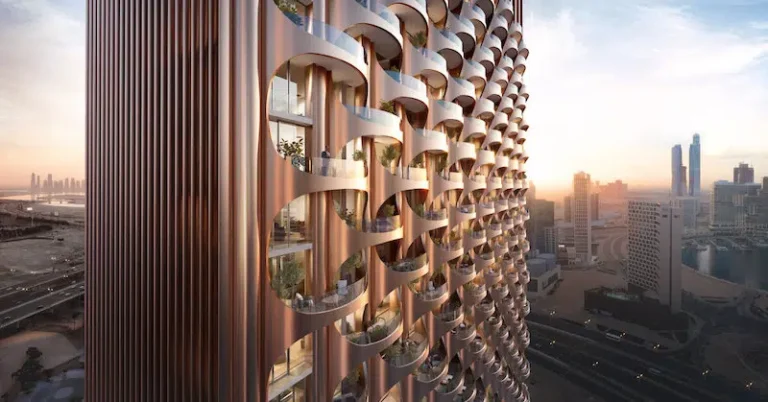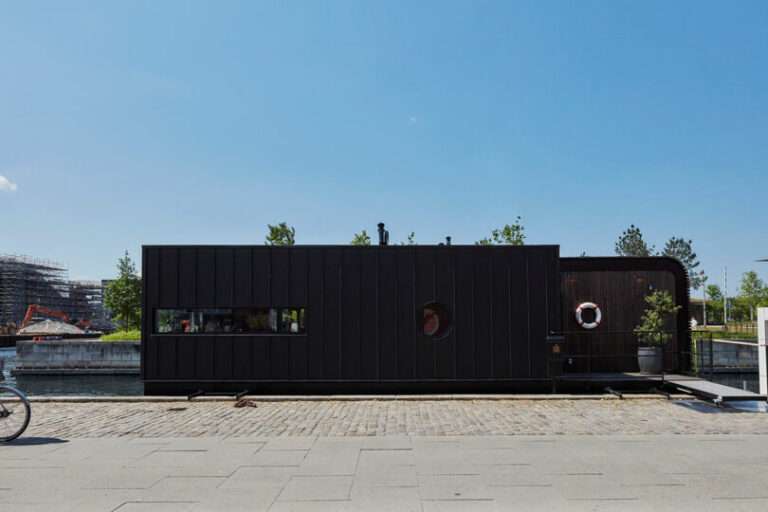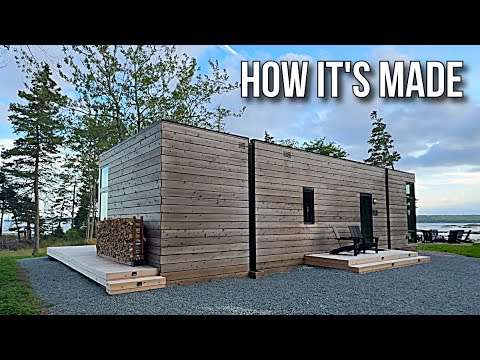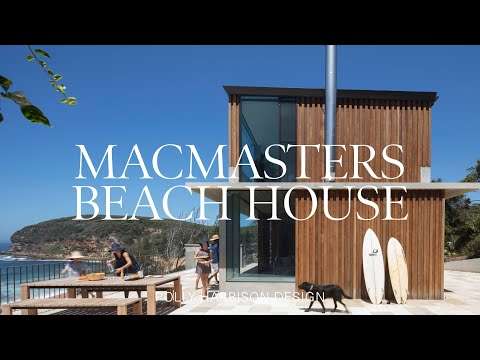Abraham Shapiro, AIA, Architect :: Mid-Century Modern. Tucked into a cul-de-sac at the very top of the Encino hills, a stone’s throw to Mulholland and a three-minute drive to the Skirball Cultural Center, this masterfully designed and recently renovated architectural home is close to everything the City has to offer. Next door to Bel Air, Brentwood and Beverly Hills, with easy access to the 405, and just up the street from Ventura Boulevard, the location couldn’t be more convenient. Designed as his own personal residence by influential architect Abe Shapiro, onetime partner of both Bill Krisel and Herb Nadel, this historic property has the clean lines and disciplined detailing consistent with the preeminent USC School of Architecture that dominated residential design in LA in the middle part of the last century. Rebuilt from top to bottom in 2016, the result is a brand new home respectful of the original design, yet upgraded to the standards of the new millennium. Floor-to-ceiling glass doors connect the interior to the landscape, flooding the interior with natural light, together with skylights and clerestory windows. An elegant cook’s kitchen with sleek custom cabinetry and high-end appliances opens directly to the living room and dining room, ideal for entertaining. Valley views, multiple fireplaces, sculptural wine display cabinet, wide plank white oak floors, Carrara marble, porcelain tile, European hardware, designer light fixtures, swimming pool with spa, fire pit, and outdoor kitchen complete the unparalleled package of amenities.
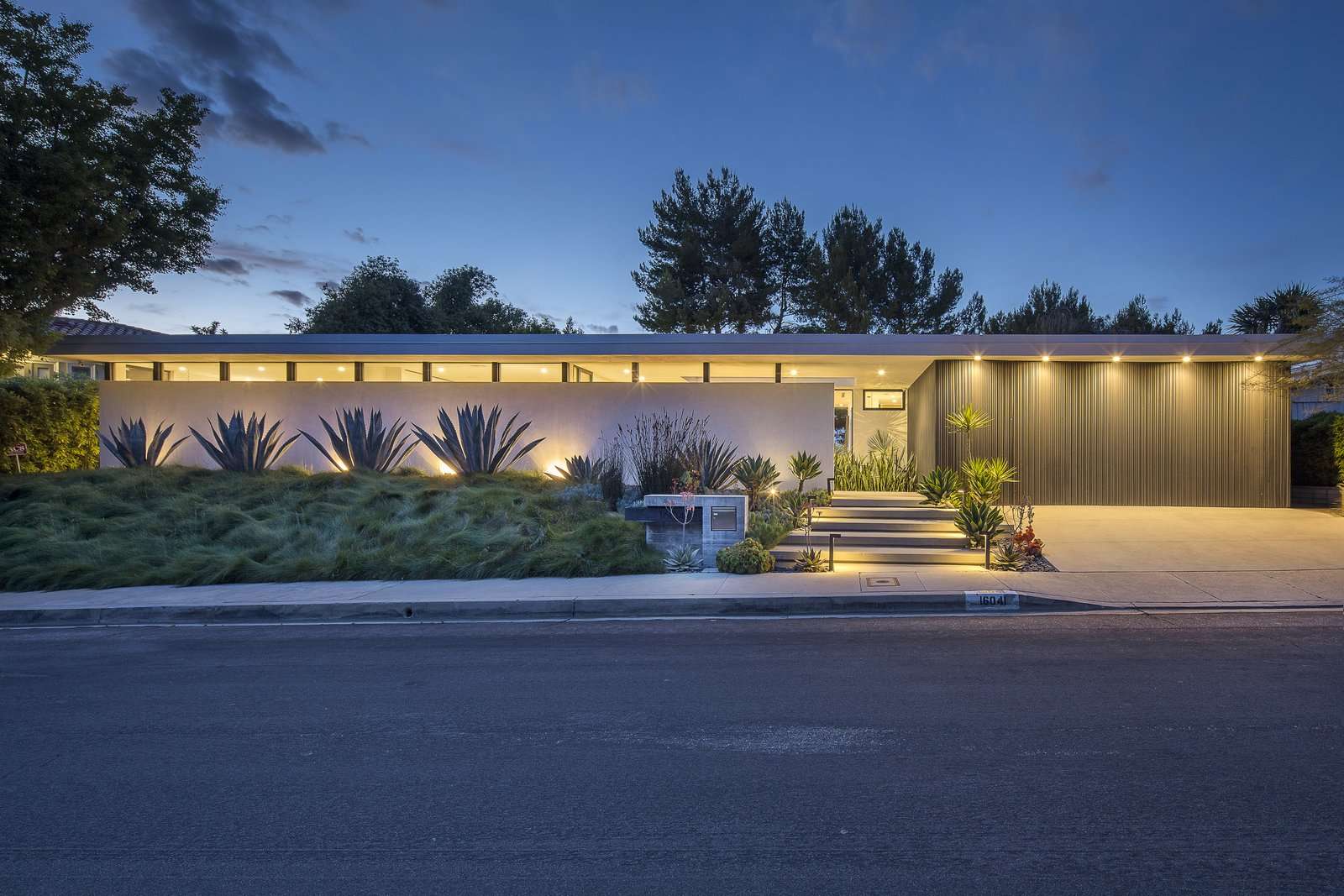
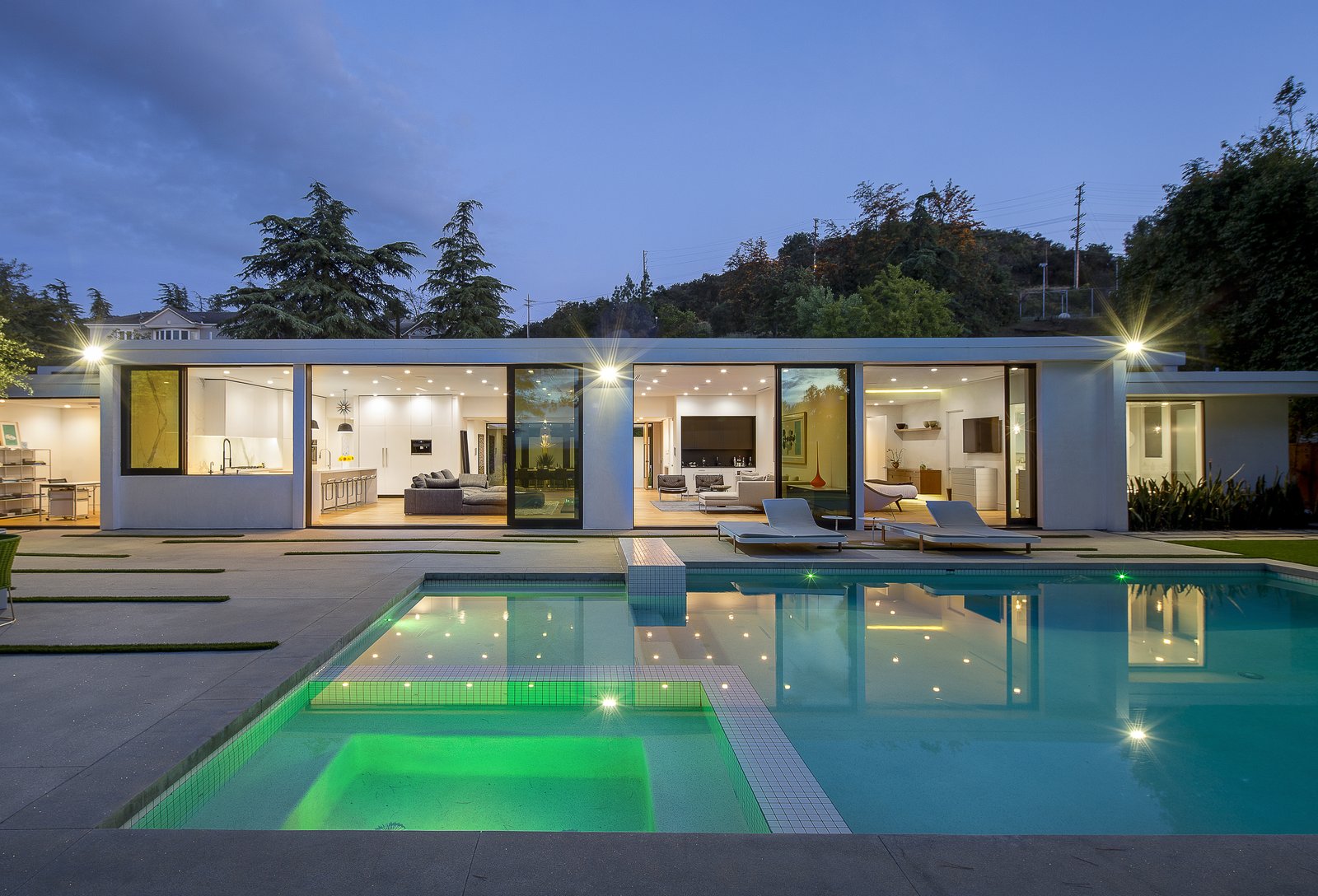
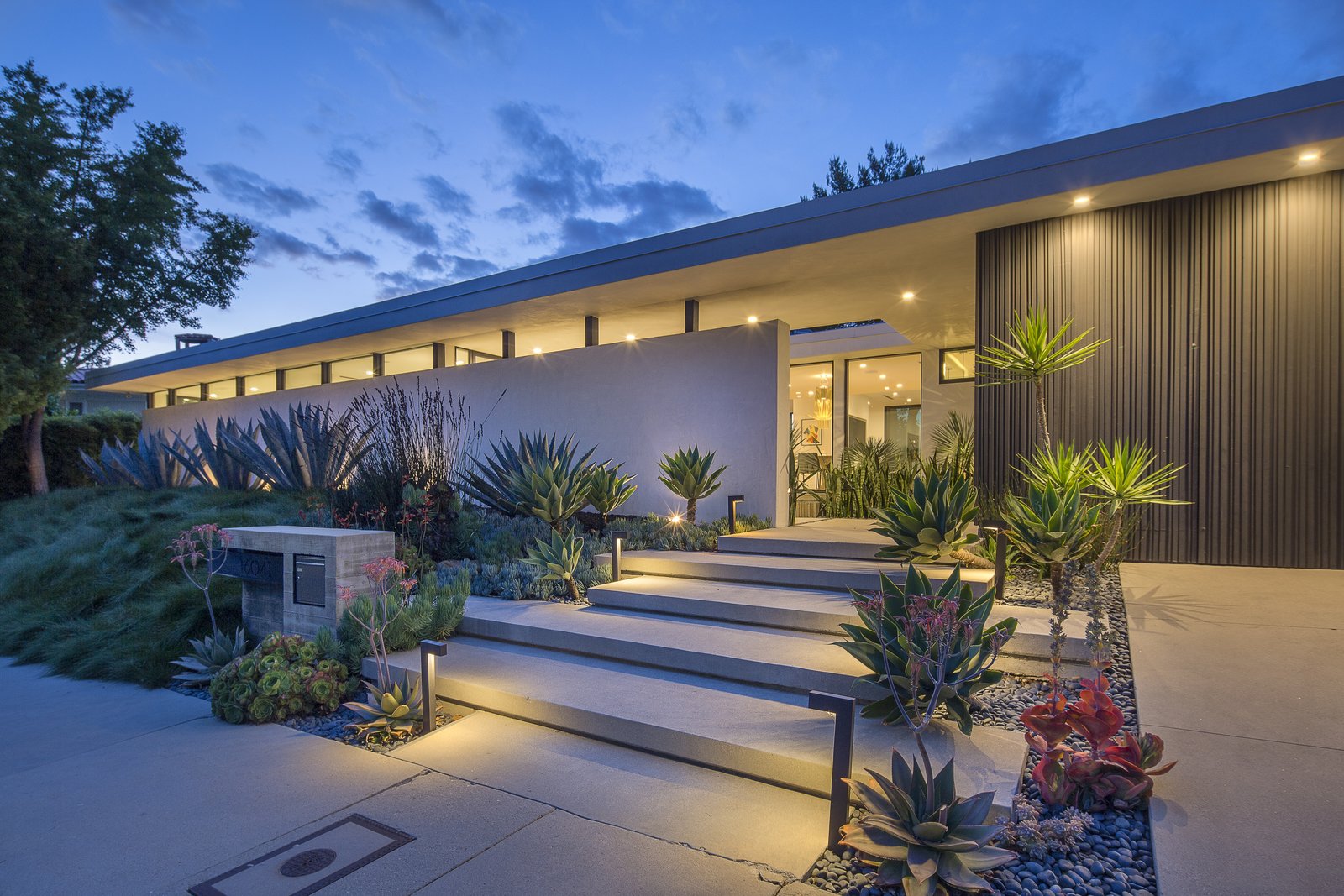
See more on Dwell.com: Abraham Shapiro, AIA, Architect – Encino, Los Angeles, California
Homes near Encino, Los Angeles, California
- Los Feliz Residence
- Santa Monica Proper
- Dundee Residence

