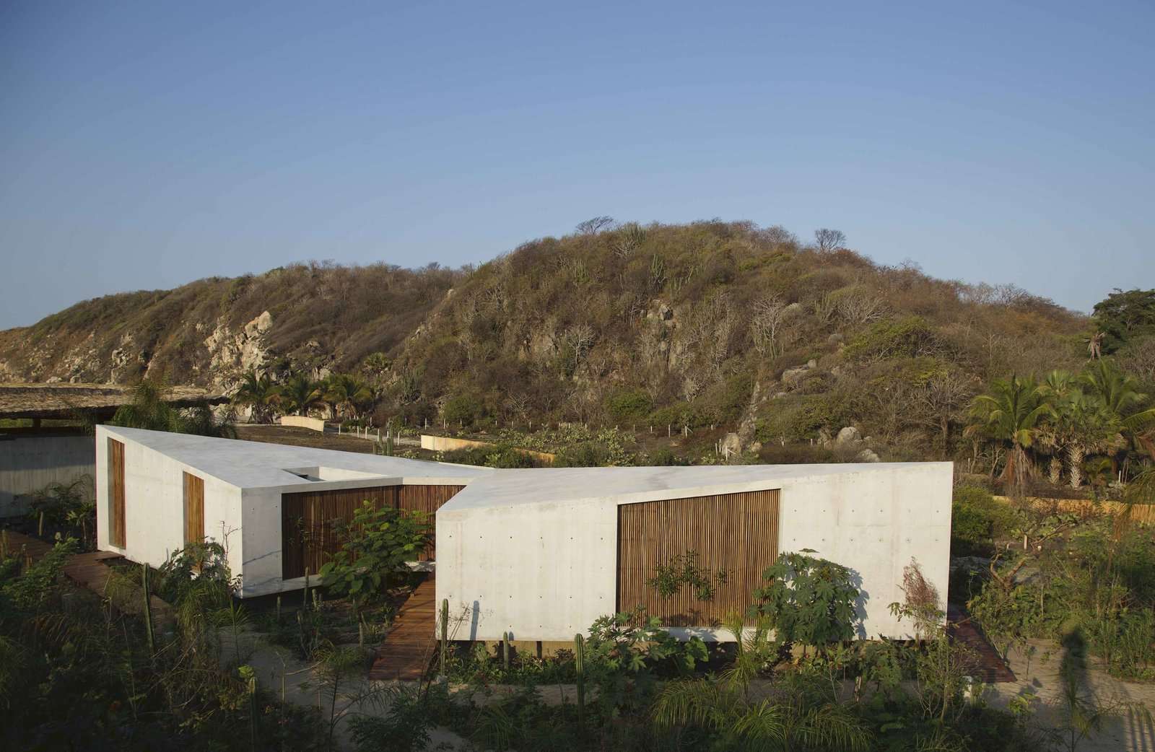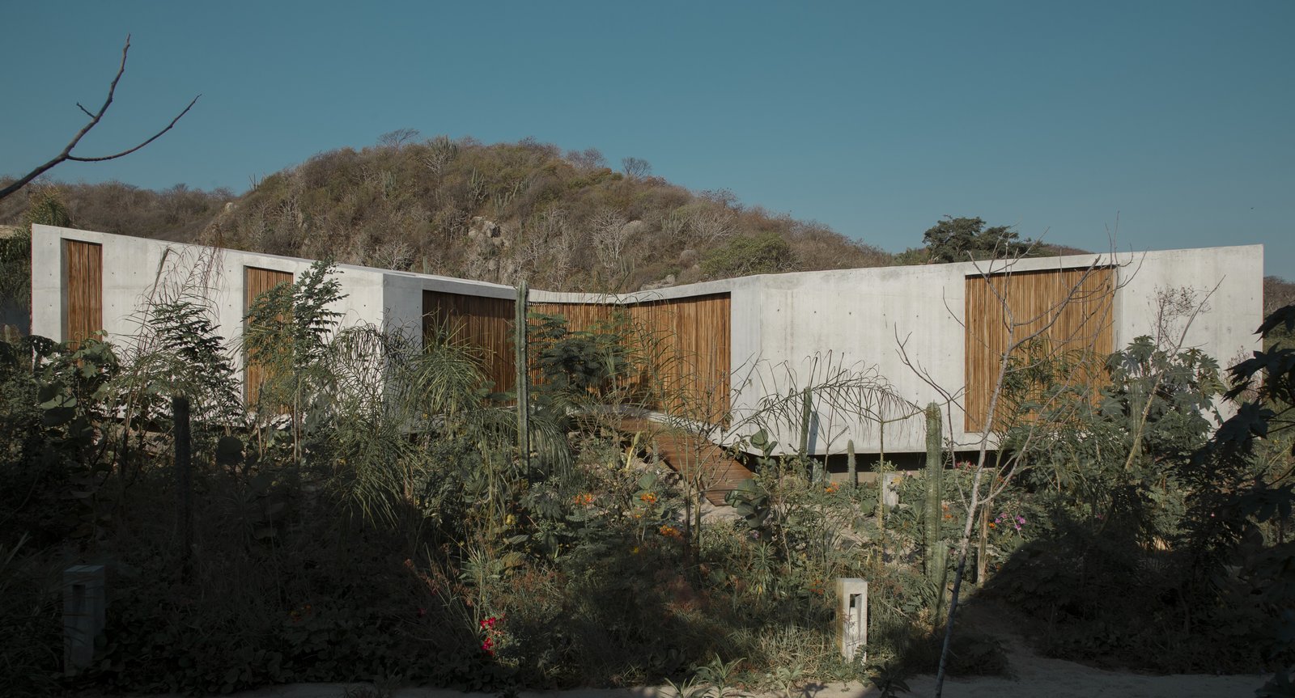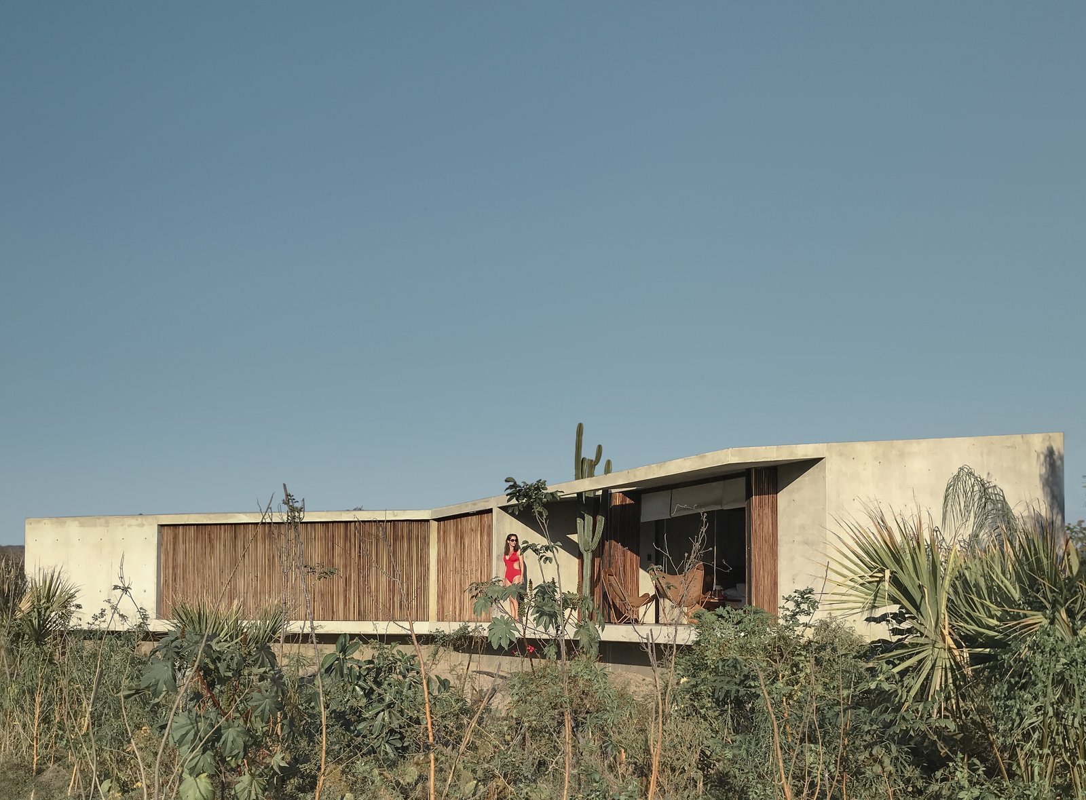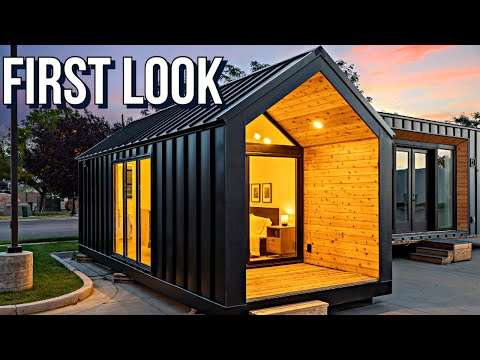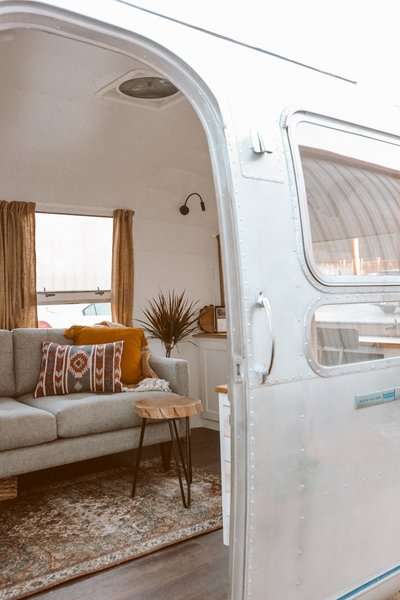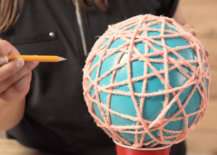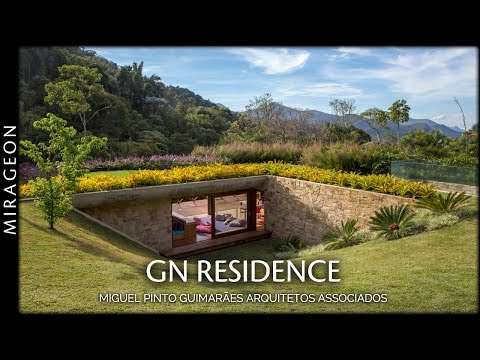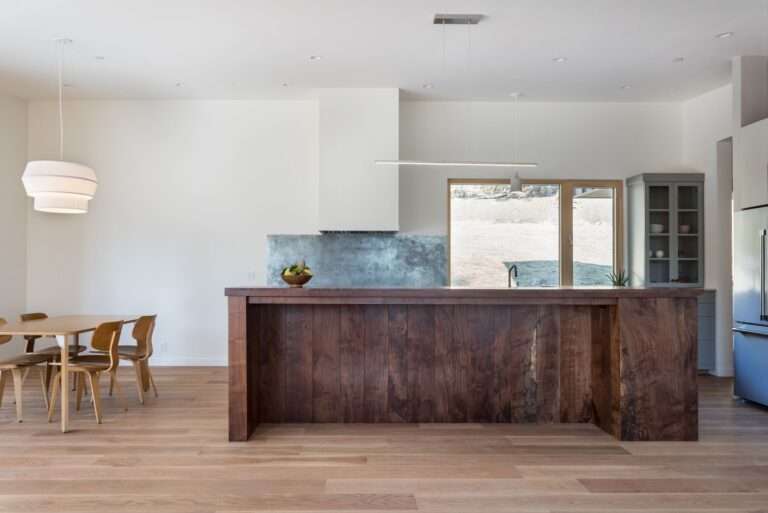The Good Haus celebrates the intersection between design and performance – and seeks to be an example of a “good house”. The house is the family home of principals Mela Breen and David Good (designer and builder) – and playfully gets it’s moniker from Dave’s last name. So what is our idea of a good house? In this case it is one that is pushing the possibilities of a site specific design while holding itself accountable to reaching the highest level of energy efficiency. Our good house is one that embodies our beliefs about resiliency, efficiency, health and comfort, beauty and playfulness. The DNA for the Good Haus is established by the site, a steep and rocky hillside that spills down onto a small neighboring foothill meadow. A limited buildable footprint, season drainage concerns, and an inviting flat outcrop of granite drove the initial design. Two intersecting geometric volumes were conceived, each reaching out to connect the building to the landscape, each intersecting the other and providing counter balance. The main first floor volume is a long south facing rectangle that stretches and anchors in the granite. A deep west facing porch protects the house from overheating, bridges a rocky drainage and links the open floor plan to the landscape with a large outdoor living space. The second floor volume runs perpendicular to the main living space and cantilevers to create a covered north entry, while a balcony on the south side cantilevers towards the oak canopy – creating a sense that the master bedroom is in a tree house. The exterior material pallet is in keeping with our love for the handmade modern. Cedar siding from trees grown on Mela’s childhood property and milled by her father is mixed with standing seam metal roofing that turns downing to clad the walls as a way to articulate the building form. Because the topography falls roughly 12’ over the relatively narrow width of the house, and the granite spine to the west hinted at what might lay below the soils (giant boulders and bedrock), we opted to build the first floor primarily on a steel pier and beam structure with a metal pan deck. This allows the building to float above the rocky drainage. The complexity of the design, with its cantilevers and steel deck foundation, require a heightened attention to the air sealing and insulation details. The super insulated, air-tight building envelope is wrapped in exterior Rockwool insulation, all the connections between interior and exterior structural members are meticulously detailed to avoid thermal bridges, and triple pane European windows and doors are used to maximize light, comfort, and performance. A CO2 heat pump water heater provides the most efficient domestic hot water delivery. Balanced heat recovery ventilation offers high indoor air quality and uniform temperature distribution. Indoor climate control is provided by super efficient ductless mini splits. A 6.5 kw roof mounted photovoltaic system is installed to offset the home’s energy usage (including the charging of an electric car) – creating a zero net energy building.
