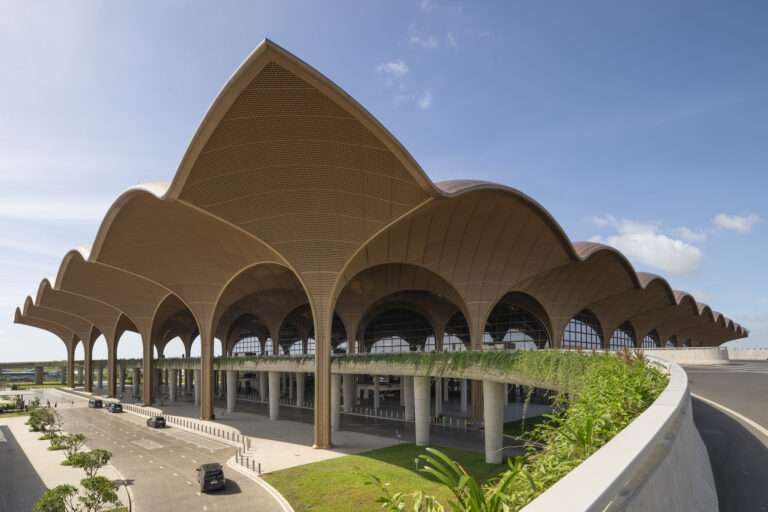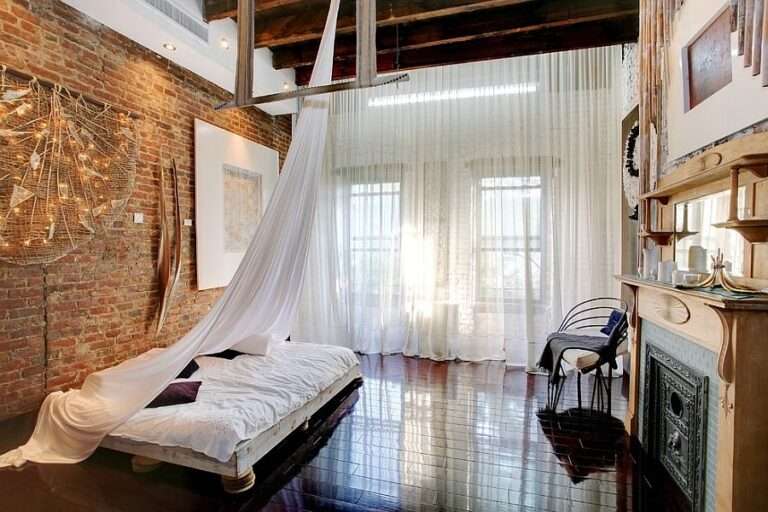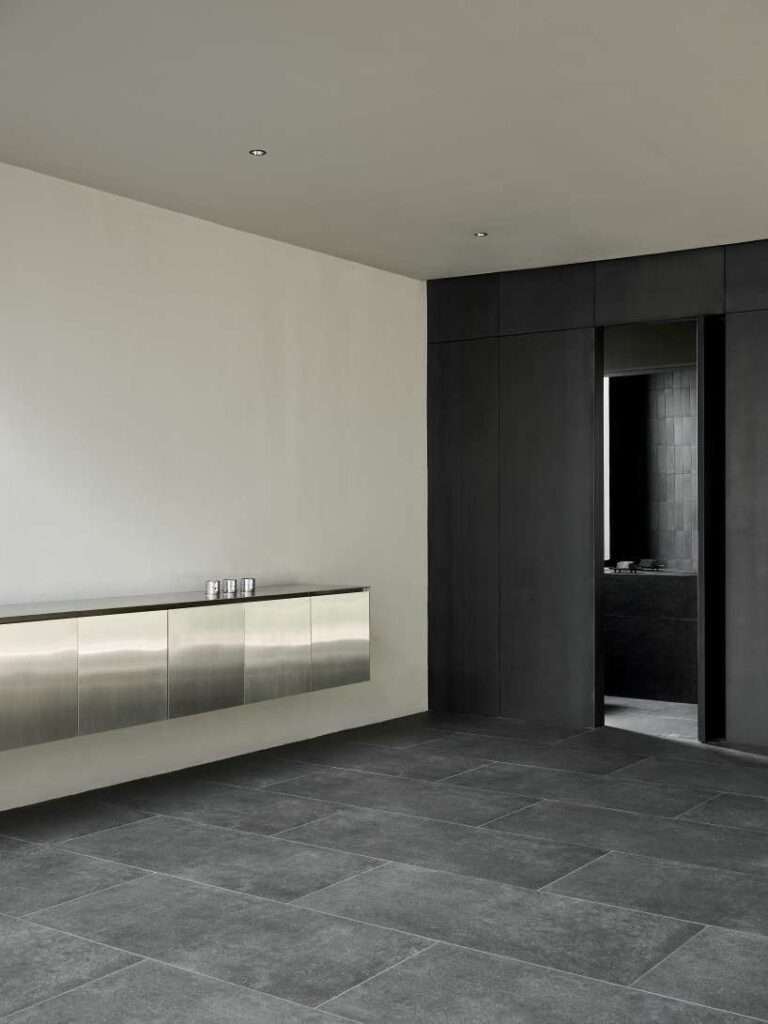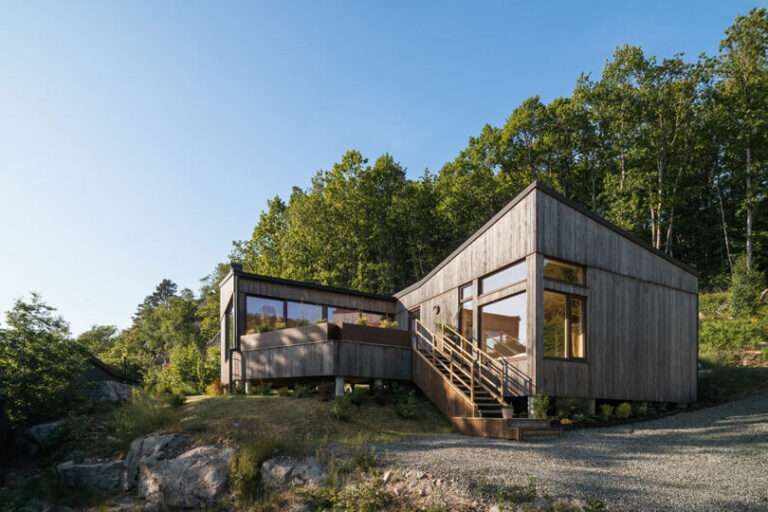Project: Residential House Architect: Taller de Diseño Exterior y Arquitectura René Caro Jesús López Collaborators: José Antonio Díaz, Karen Oaxaca Tanamachi, Daniel Rivas , Jorge Carrillo Photography: Lorena Darquea
Area: 240 m2
Location: Zapopan, Jalisco
Project date: 2018
Construction date: 2018-2019 The renovation and extension of this hermetic and rigorous house to transform it into a place of contemplation and enjoyment of the landscape had, as a guiding principle, the idea of the garden as scenario.The activities that were already happening in the house, as well as those new added to the architectural program have been organized and oriented looking for a more intimate relation from the inside outwards. Three gardens, three scenarios, three expressions. We have designed a grid of full and empty spaces, where to contemplate, wander around and just be part of them, is equally enjoyable, creating a fusion between the being and dwelling. We have chosen neutral materiality and geometry for the corridors, terraces, and indoor spaces, to enhance the presence of the Three Gardens.
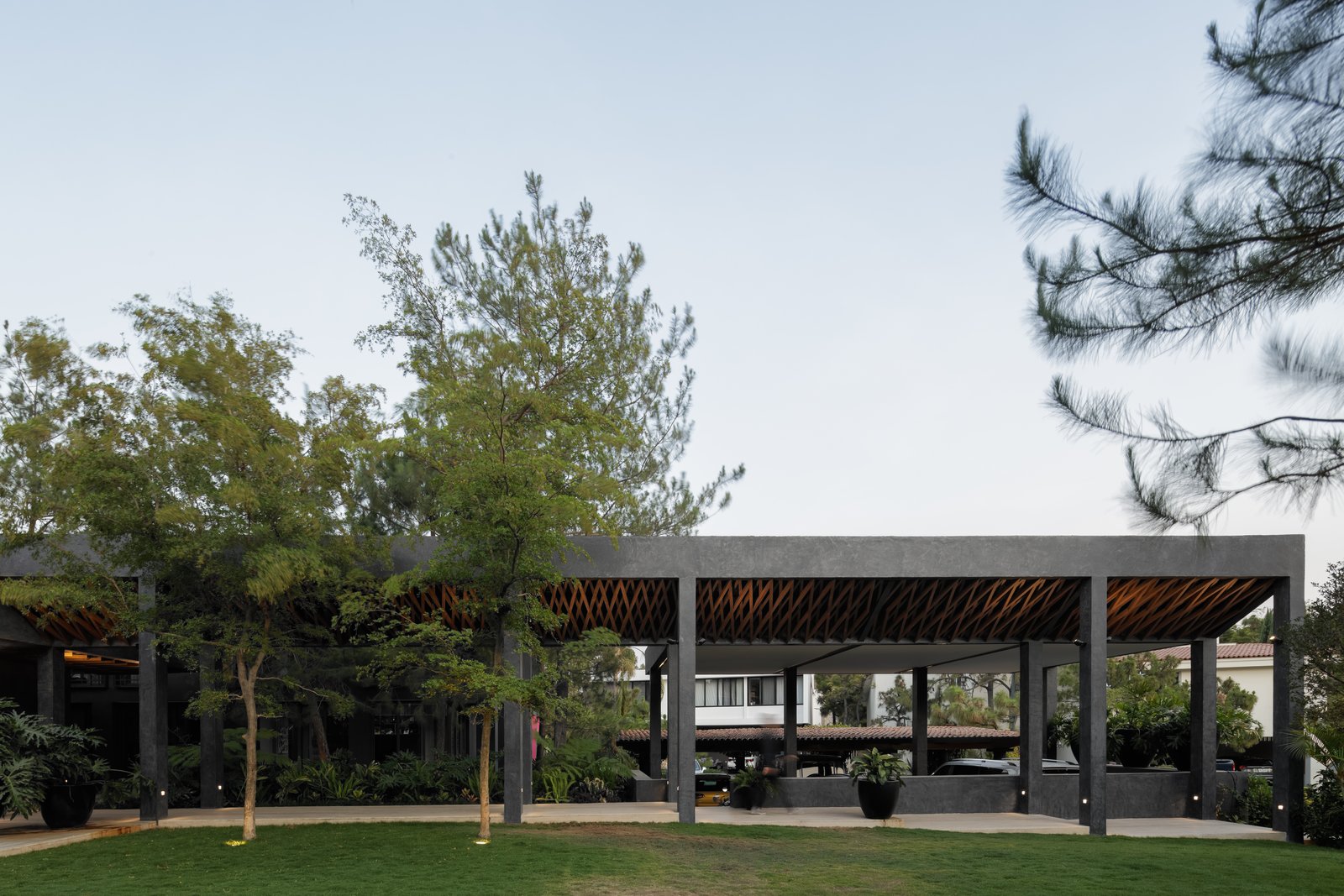
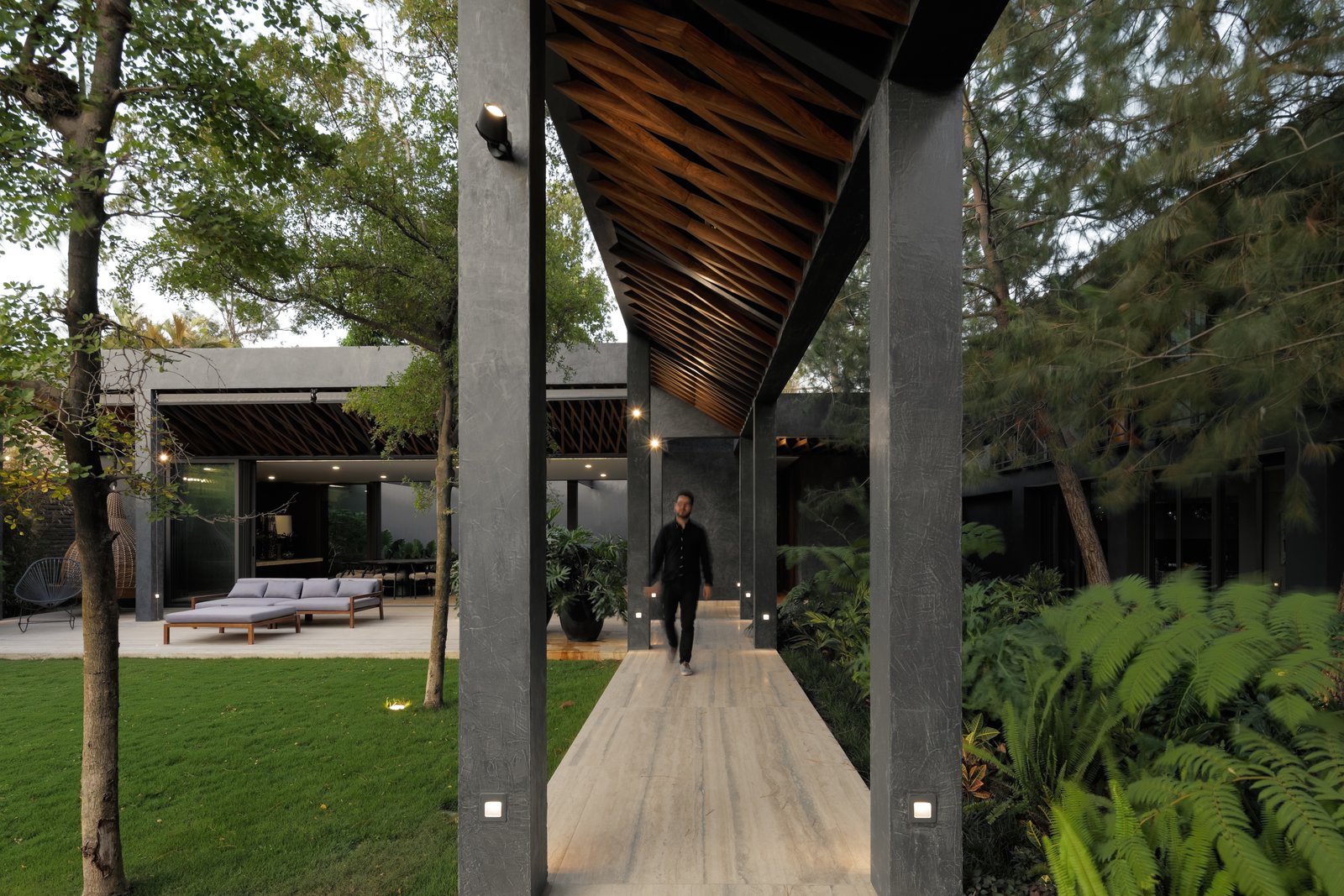
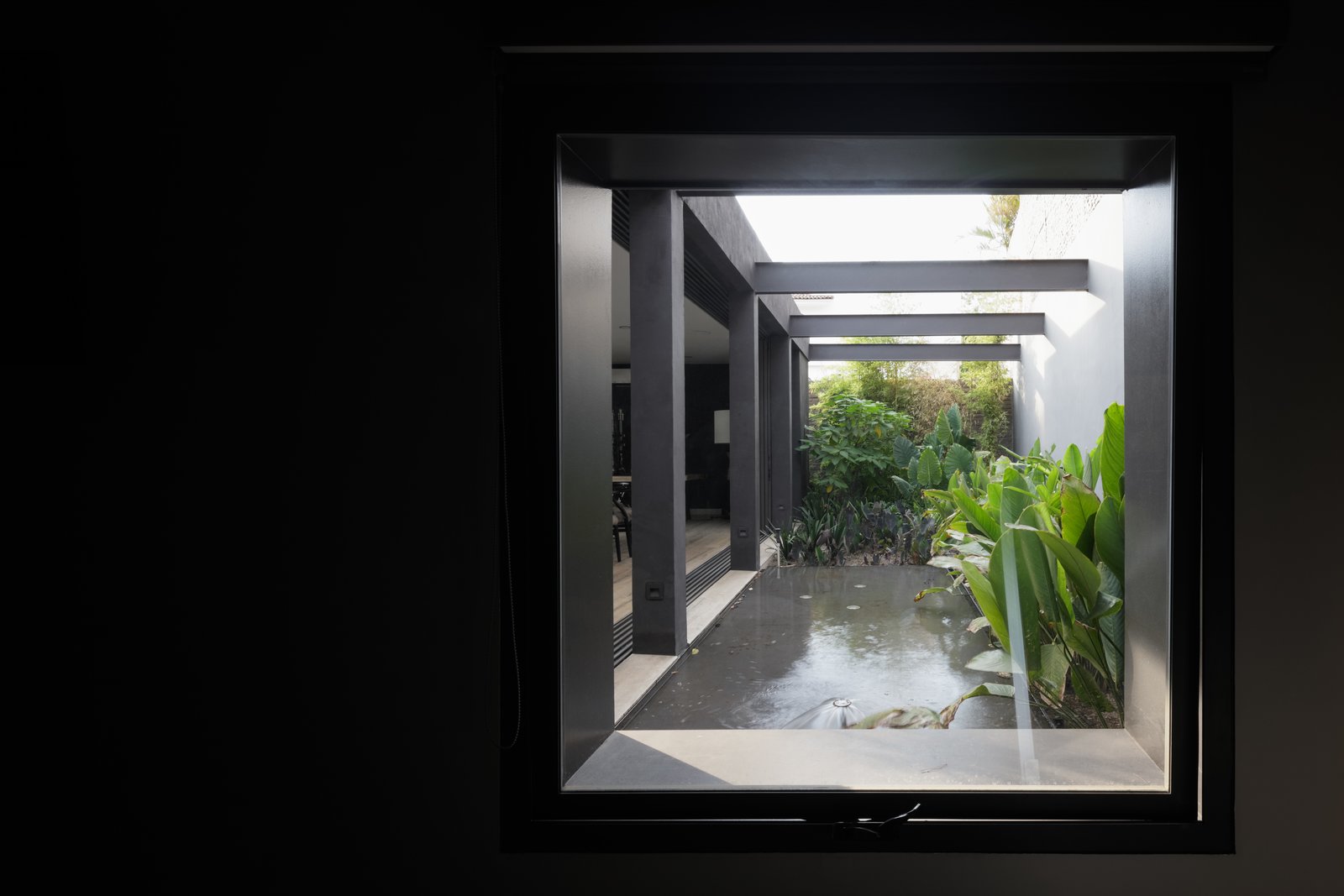
See more on Dwell.com: Three Garden House – Zapopan, Jalisco, México
Homes near Zapopan, Jalisco, México
- The Cave
- Casa GP
- Casa OM1

