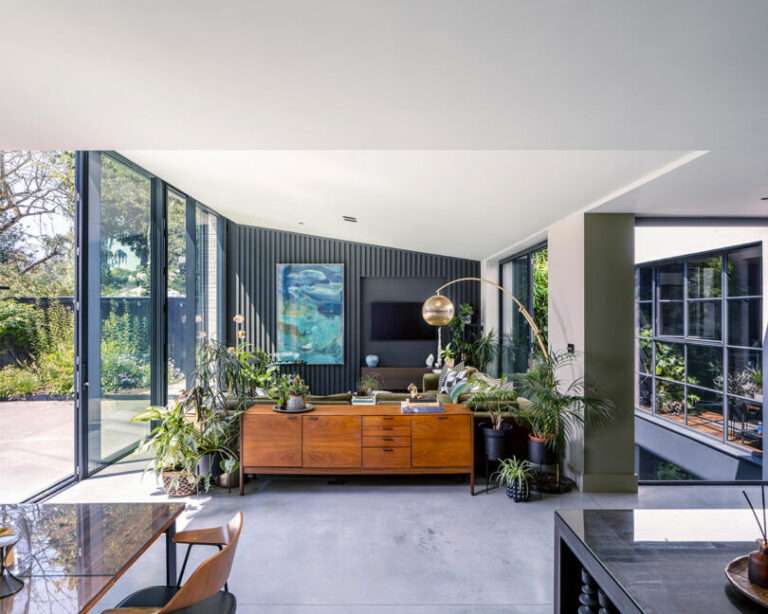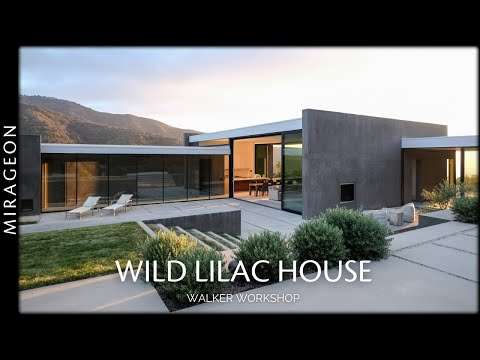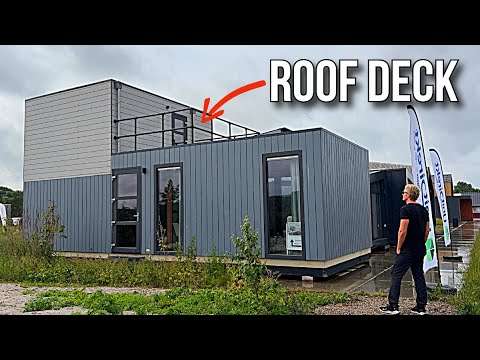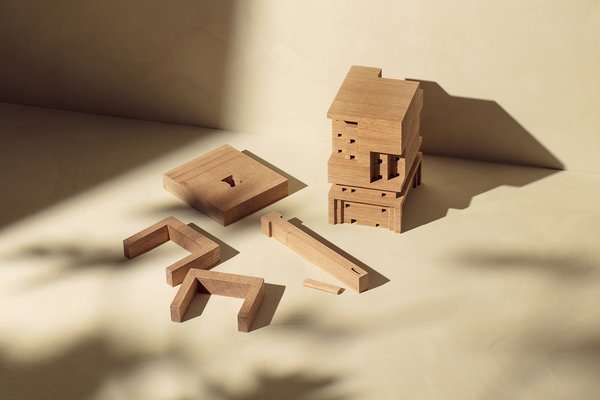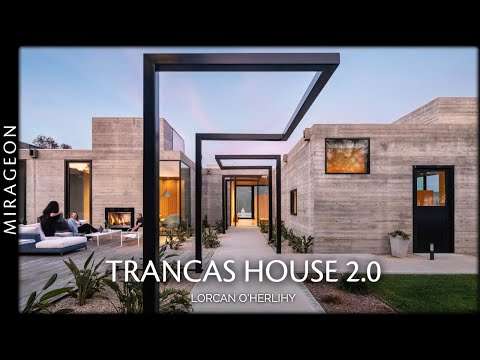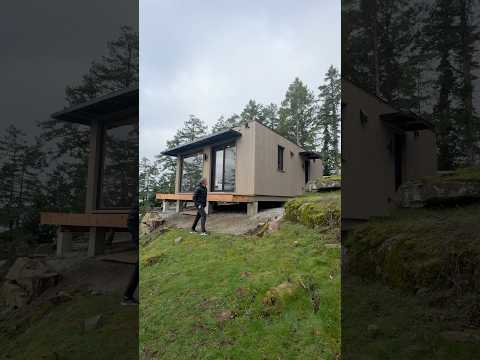An interior stylist with a soft spot for run-down homes brings a 1951 ranch in Monterey Hills back to life.
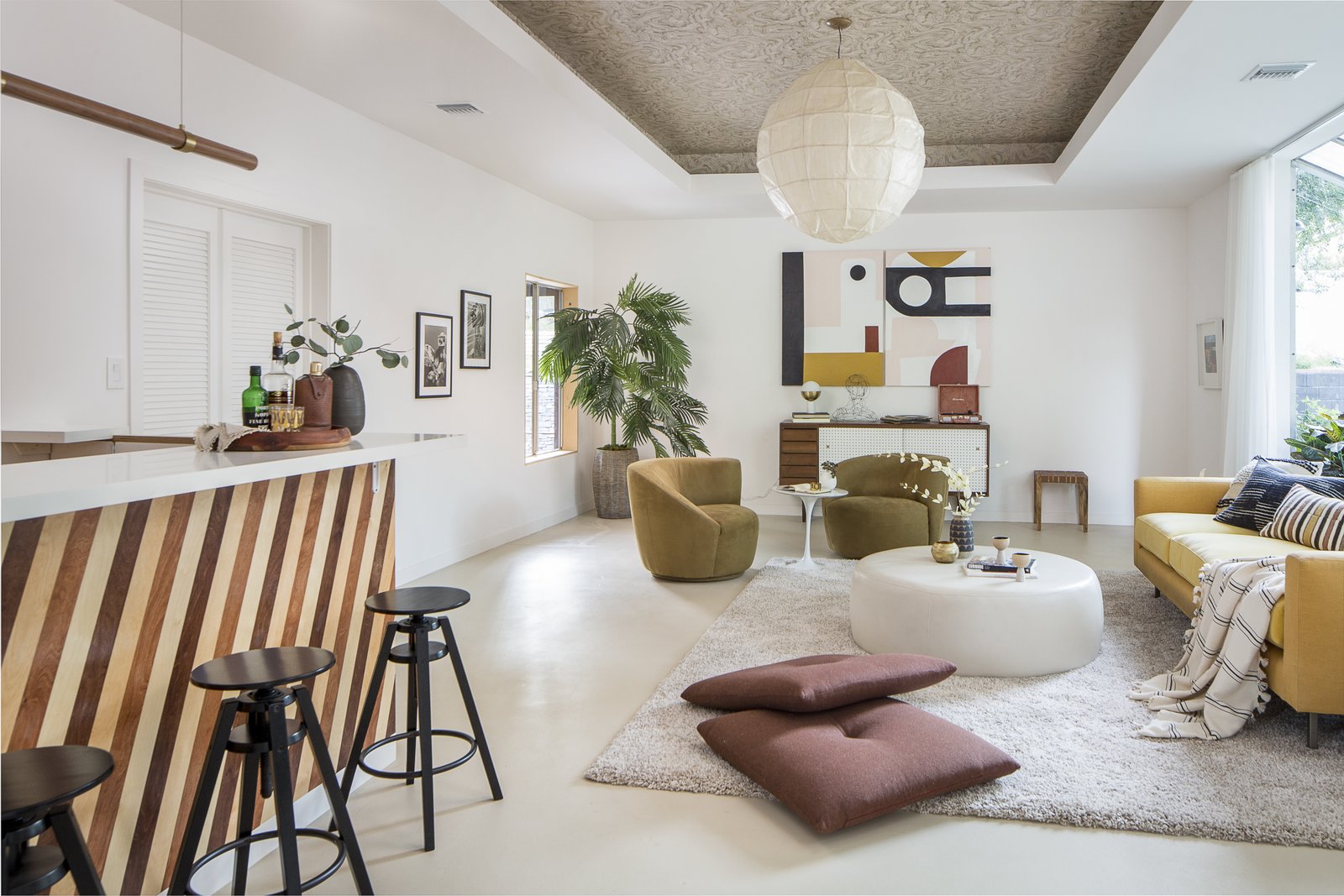
Designer Tony Wei has long had an interest in fixing up interiors. As a kid, Wei would visit yard sales and flea markets with his mom, sometimes finding old furniture to bring home and rehab. Those early experiences have evolved into a passion for renovating old houses as an adult. “I love to restore homes. I’m just attracted to vintage stuff. Things with character, things with patina,” says Wei. “I have a natural inclination towards tired old things that need a new lease on life.”
Before: Exterior
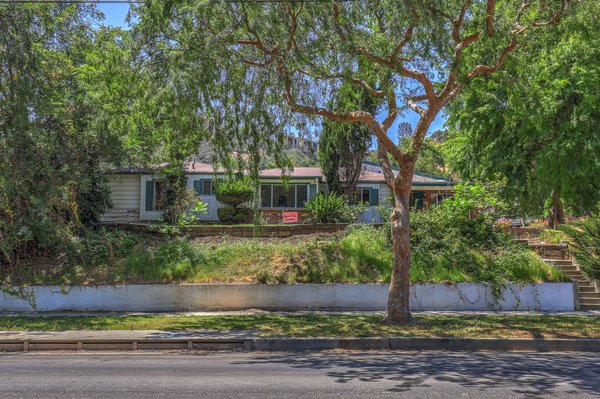
Before: The three-bedroom, three-bath home is 2,809 square feet and sits on an 11,000-square-foot lot above the street.
Courtesy of Tony Wei
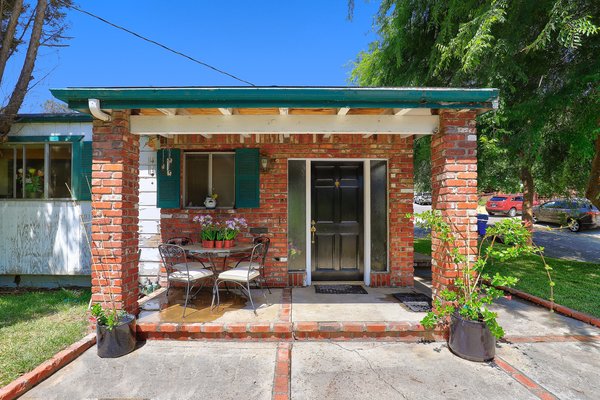
Before: The front porch had a dated color scheme.
Courtesy of Tony Wei
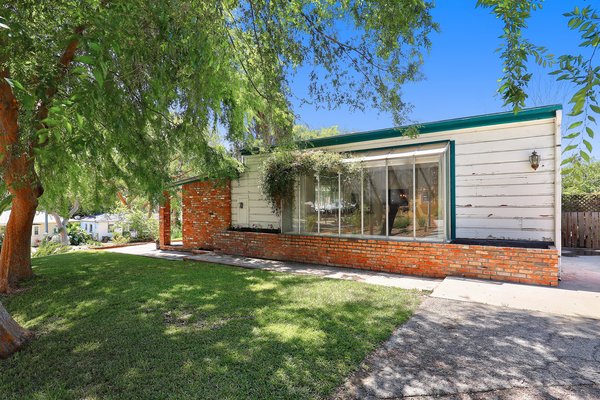
Before: The siding was replaced.
Courtesy of Tony Wei
See the full story on Dwell.com: Before & After: A Muddled Midcentury Ranch in L.A. Gets a Suave Update
