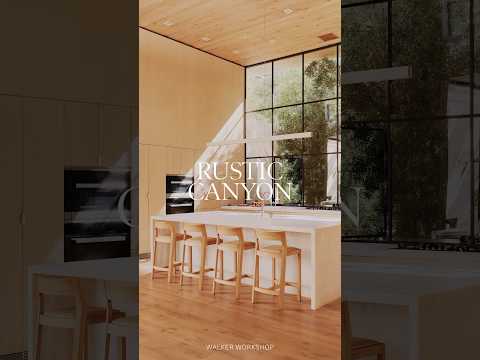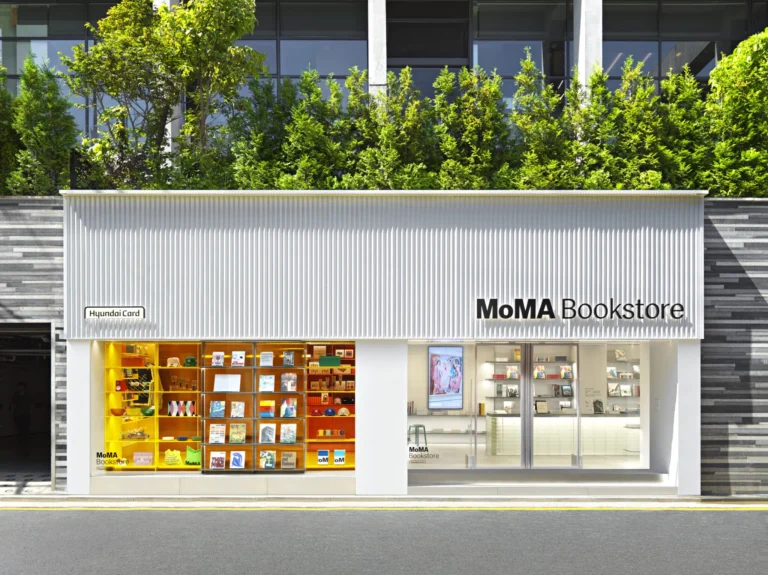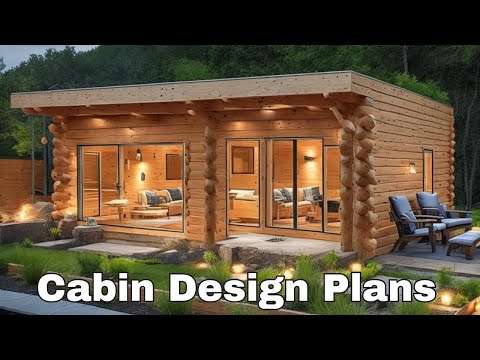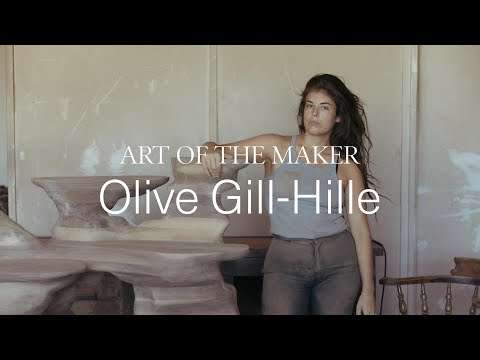Eclectic living rooms are truly unique because each homeowner and designer can come up with their own template for the space. Some might want to create a confluence of styles while others might wish to piece together décor collected over decades or even eras. Finding a common theme and linking the vastly different aspects in these rooms is a challenge in itself. How you get this accomplished depends on individual space, furniture at hand and the colors that you wish to throw into the mix. Add the image of a beautiful brick wall to the backdrop and you have an even more enchanting setting.
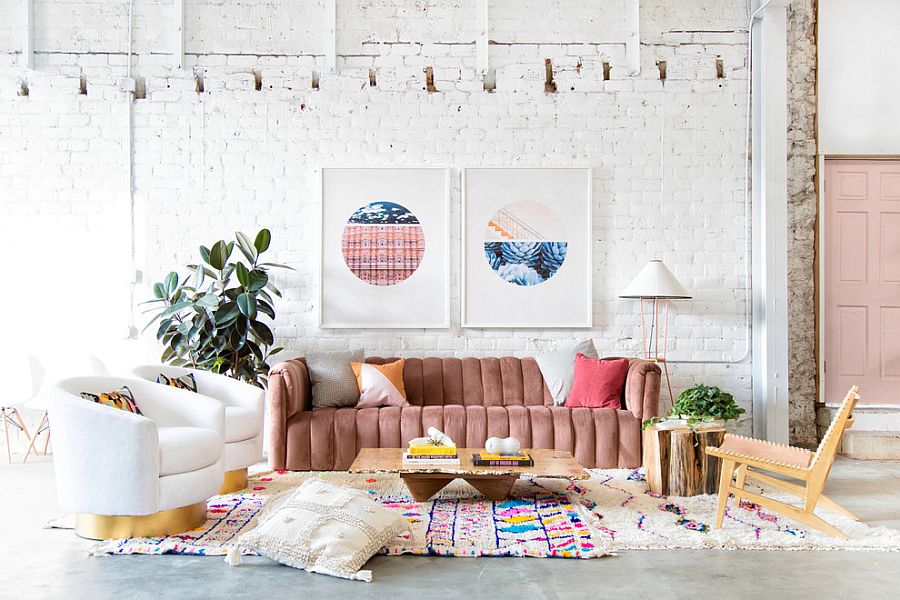
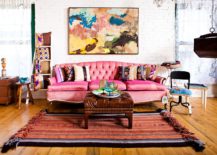
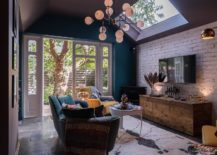
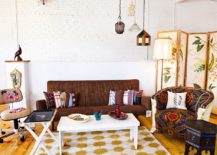
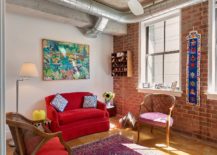
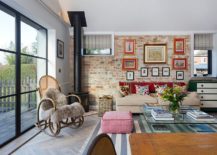
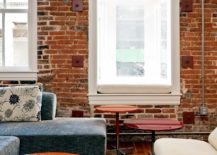
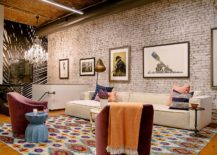
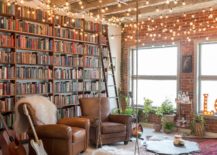
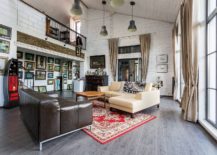
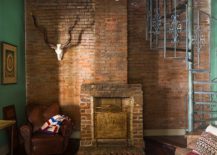
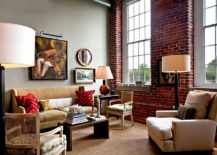
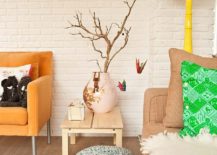
That is where we find ourselves today as we take a look at some of the best eclectic living rooms with brick walls. It is a rare combination indeed as many of us are not really blessed with a home that features brick walls. Even in case of faux brick wall surfaces, combining the many elements of the eclectic interior with the textured backdrop requires skill and care. This is a look at some of the best living rooms from across the world that managed to pull this off in grand style –
Embrace the Whitewashed Brick Wall
In the world of brick walls, the current favorite is undoubtedly the one with a whitewashed sheen. It feels elegant and charming with all its imperfections and is apt for the eclectic living room with a hint of shabby-chic aura. The white backdrop in here ensures that the overload of color and pattern in the room does not feel ungainly. Yet, it still provides a textured and distinct backdrop that moves away from more polished finishes in modern homes. Be it an even layer of white paint or just a coat of whitewash, the white brick wall in the backdrop lets every other color and feature in the room to standout visually.
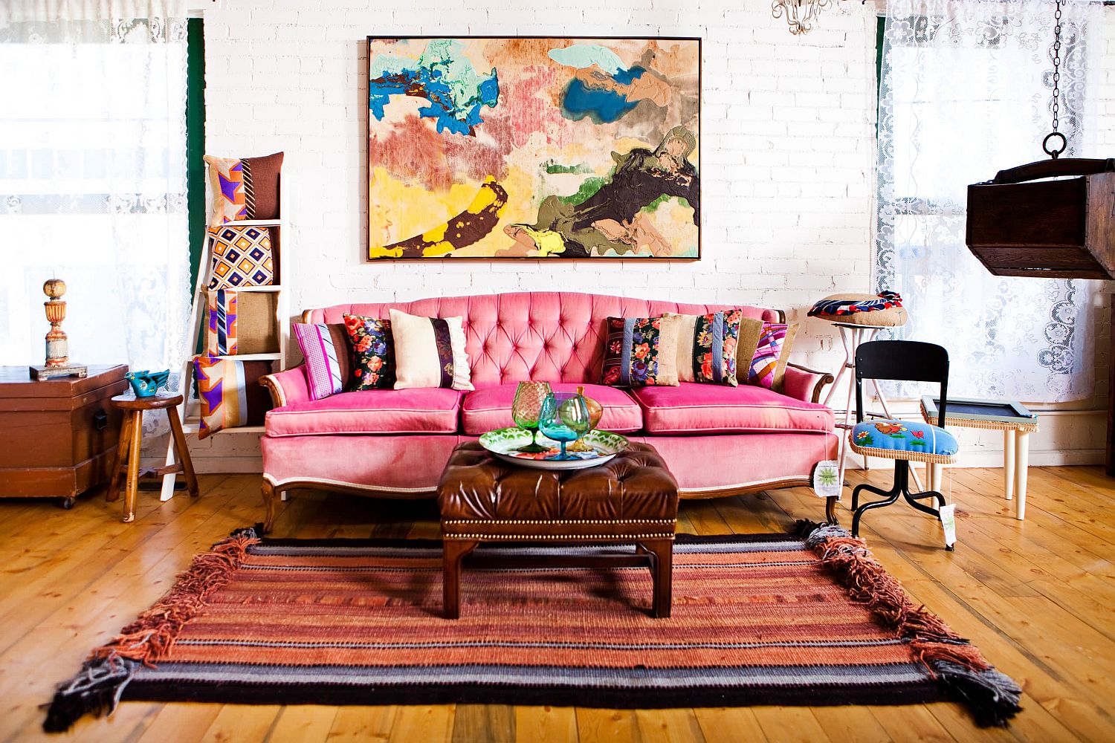
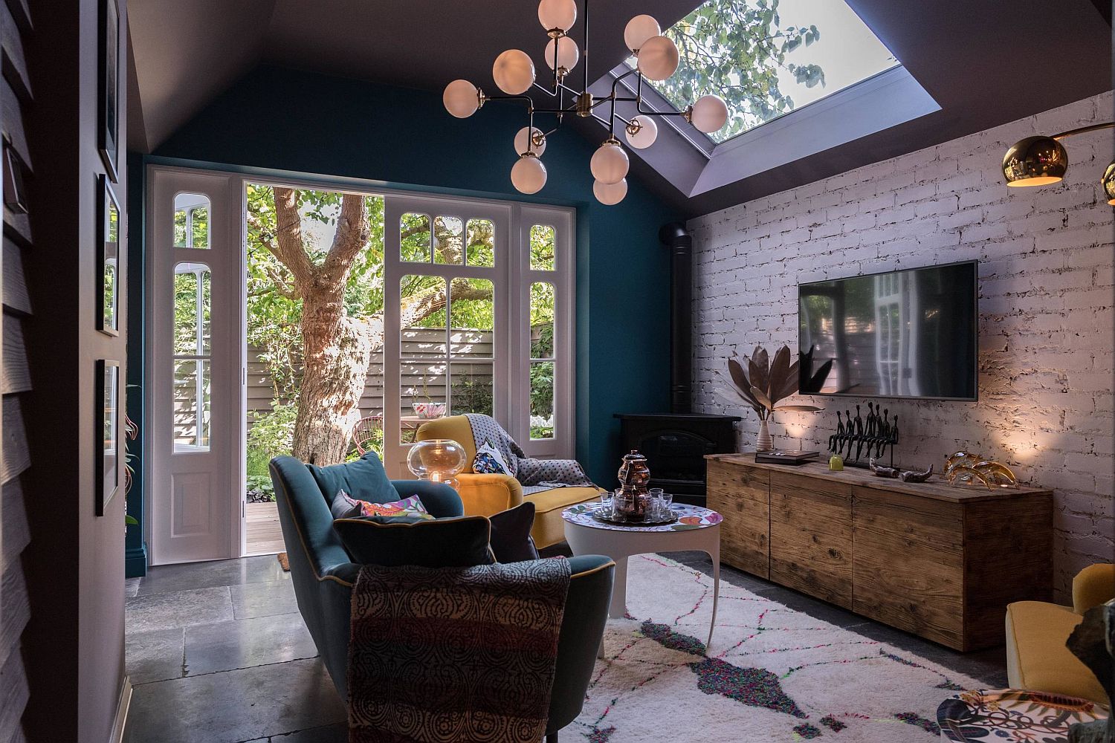
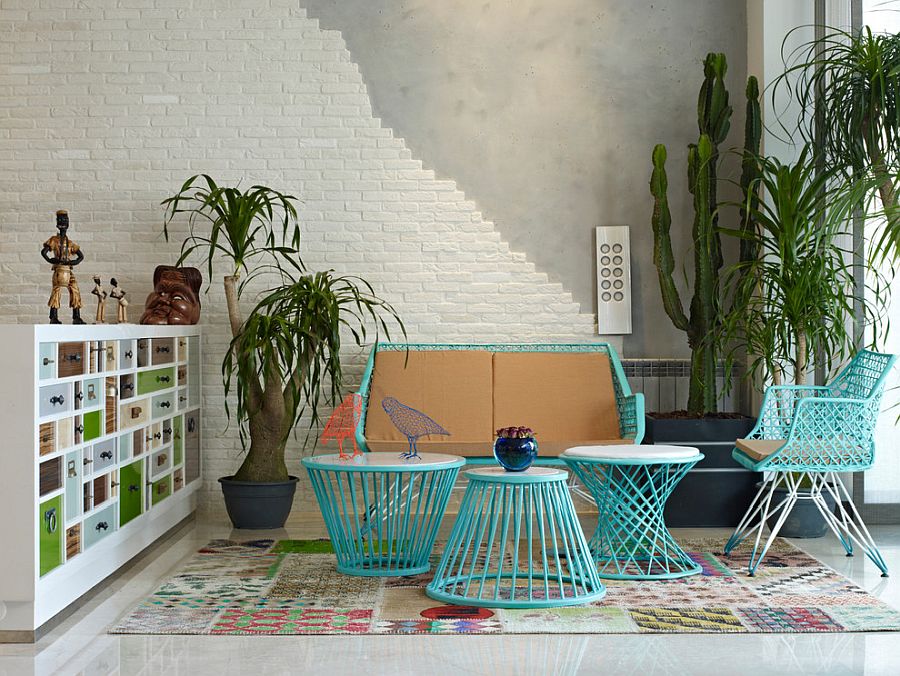
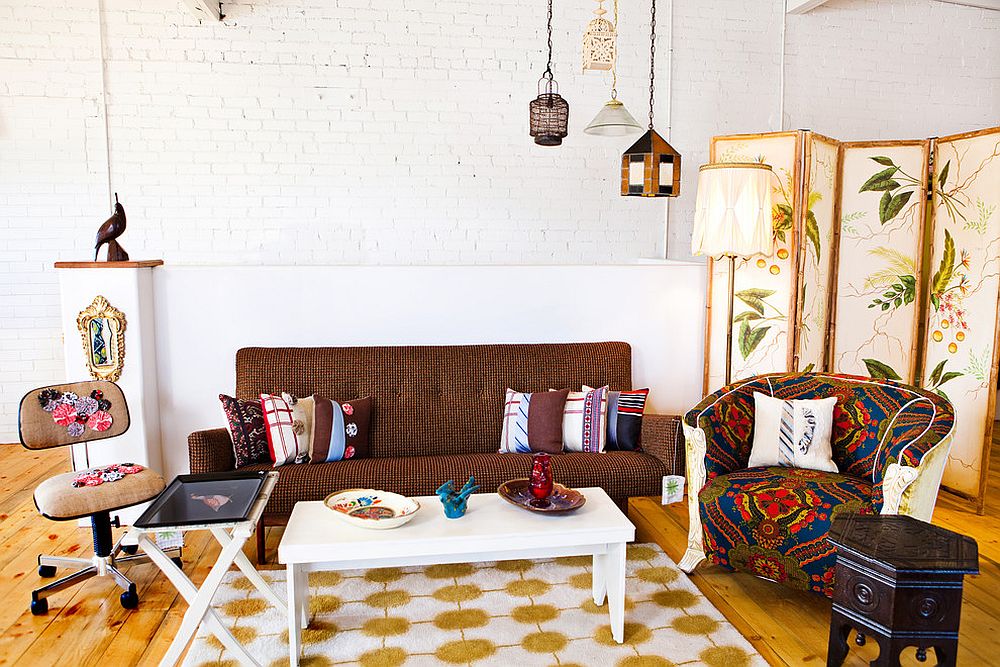
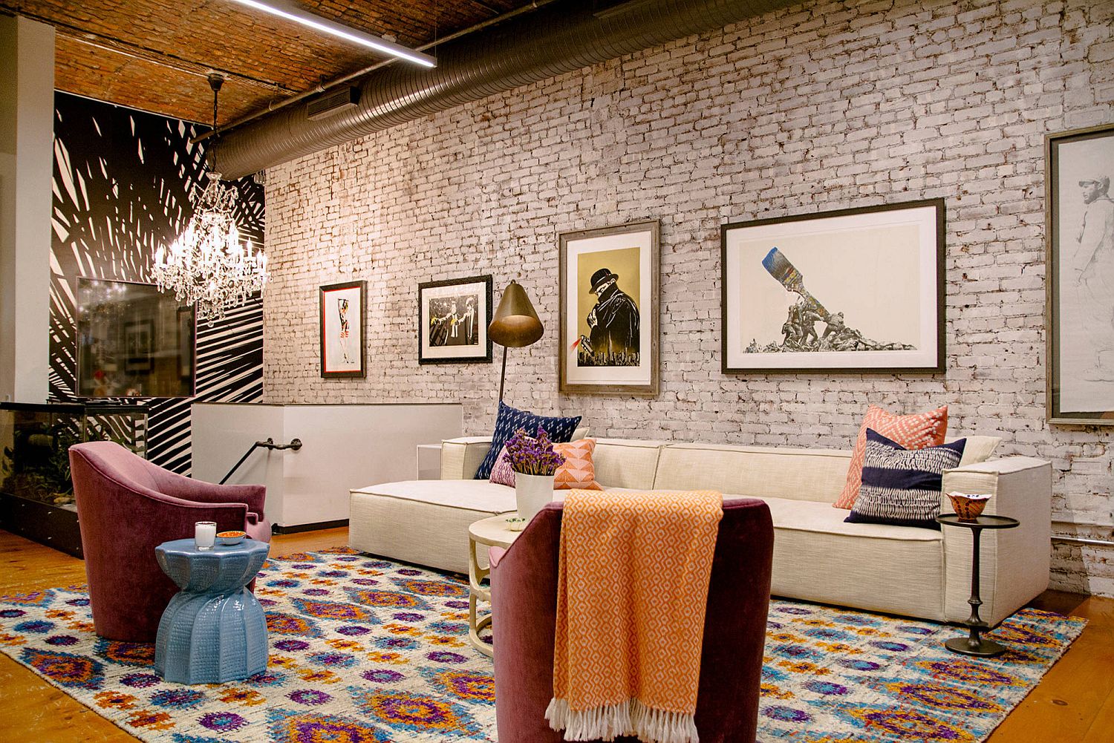
A World of Beautiful Colors
We already talked about how the eclectic living room is a laboratory where you can try out multiple colors and pattern before settling on the final look. That bright rug in pink, chairs in dashing green large couch in red or wall art with a multitude of colors; the brick wall backdrop has the ability to bring all of these together ever so beautifully. The exposed brick wall also adds industrial or rustic touches to the living room and with the furniture embracing a more modern style; you can create balance between styles with ease.
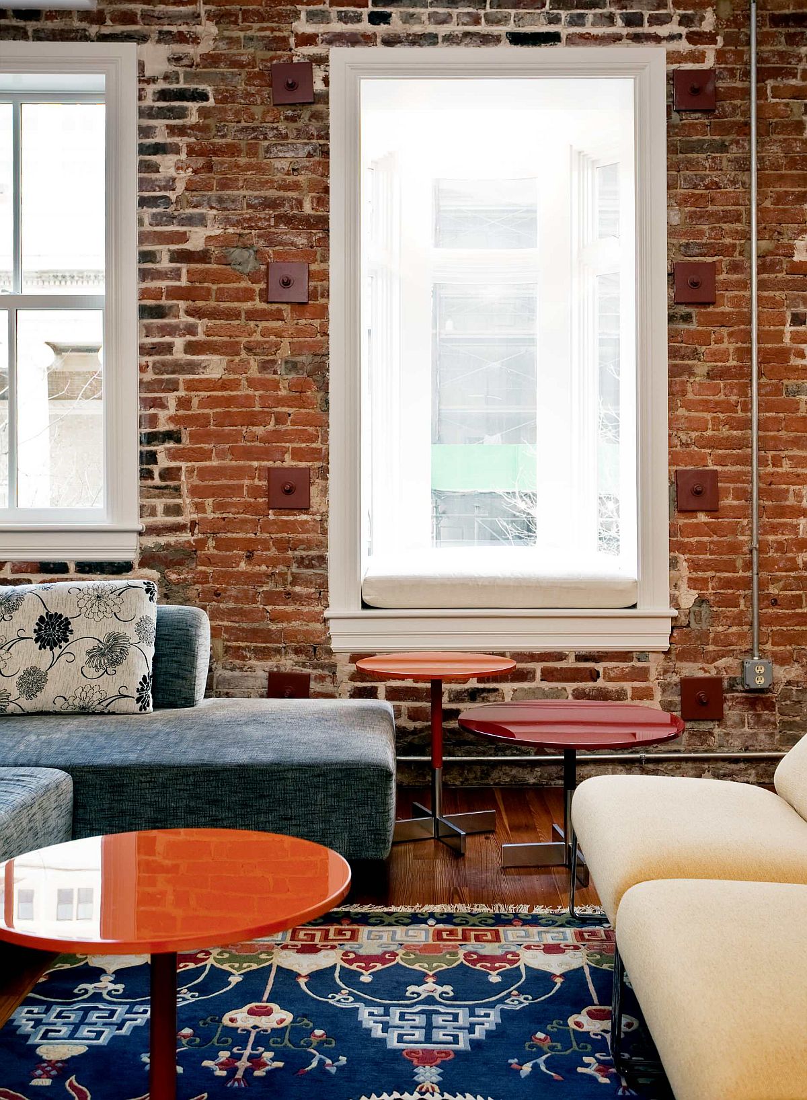
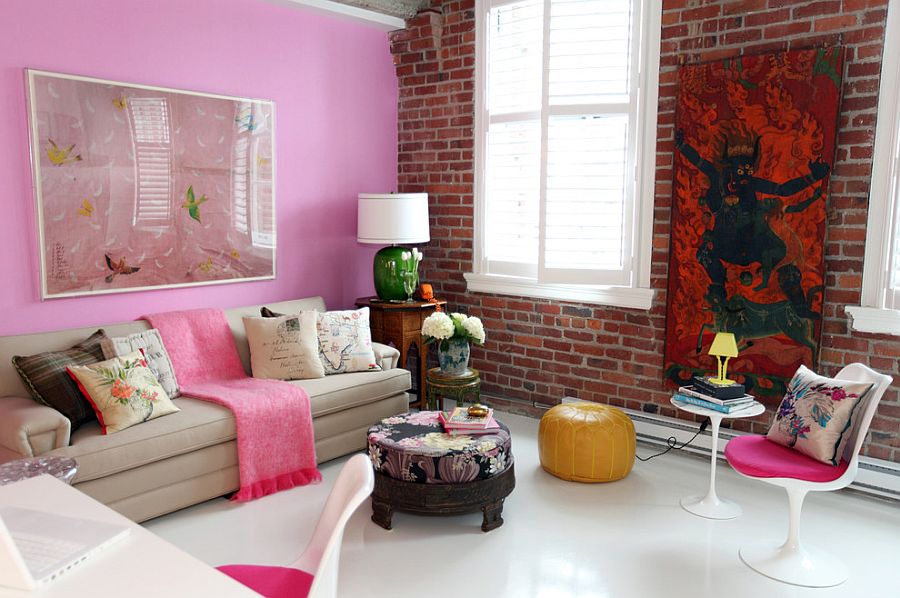
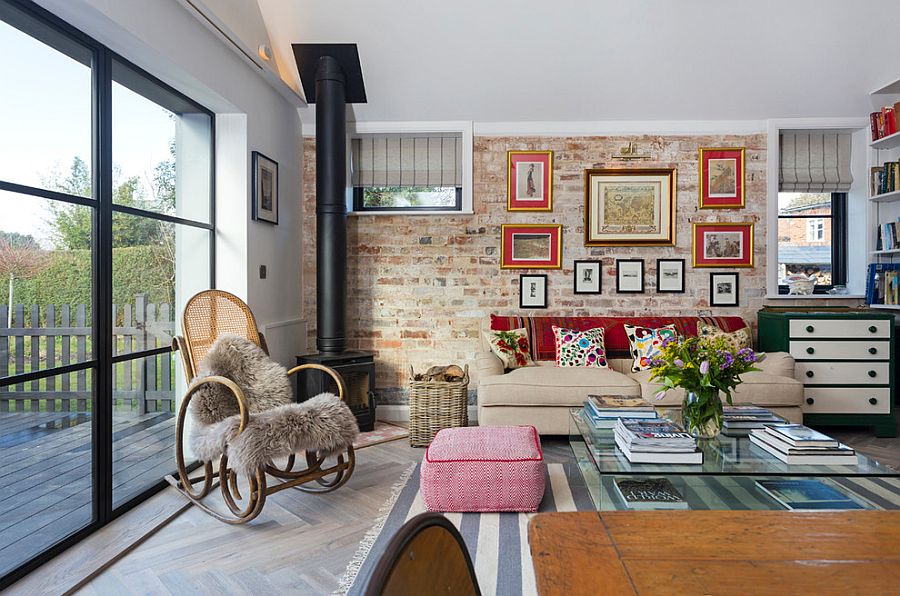
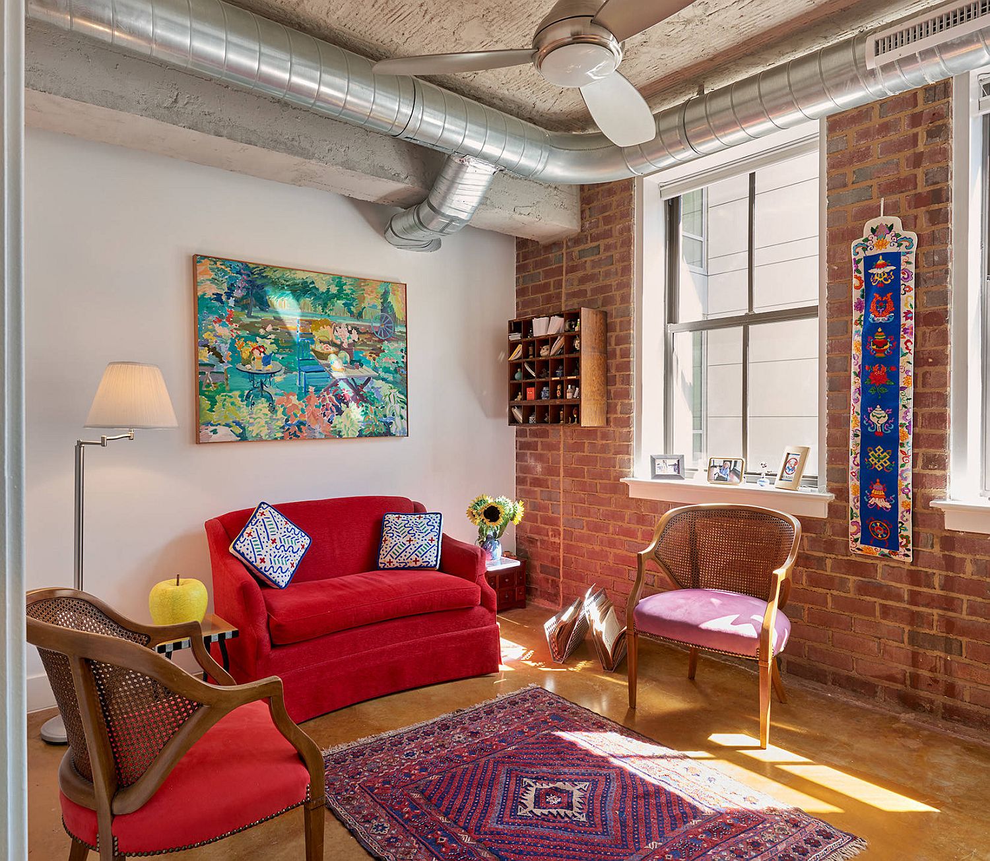
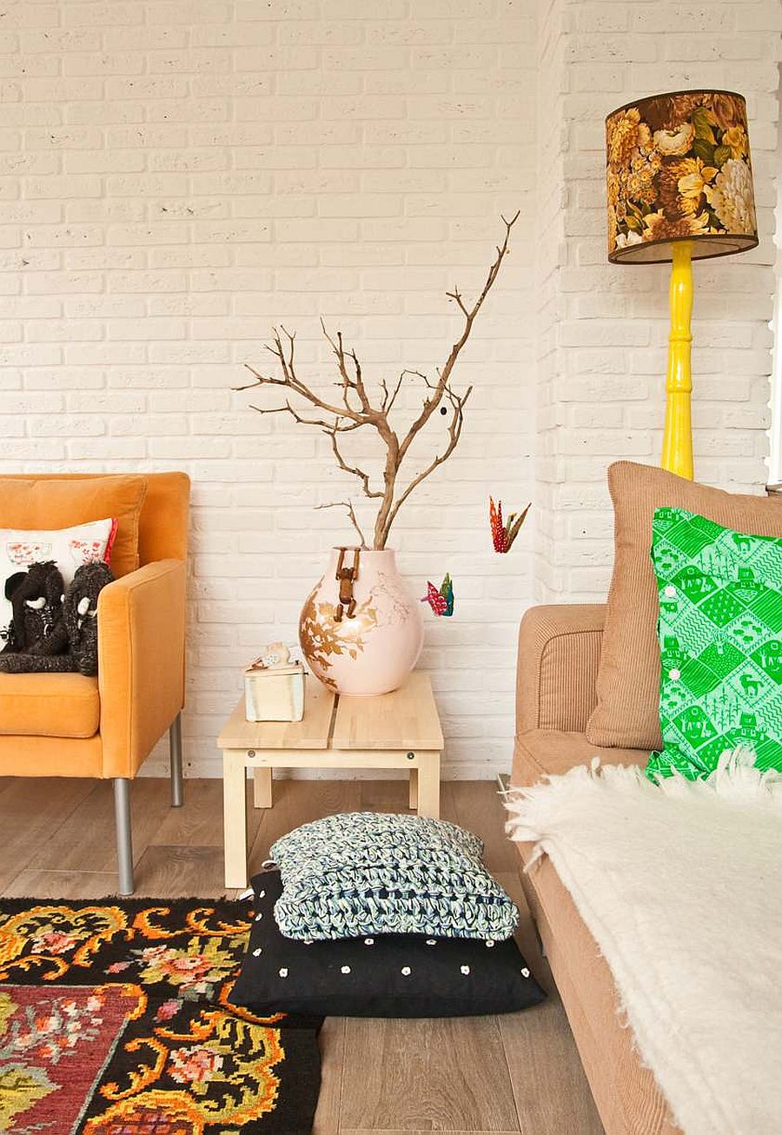
Spacious and Stylish Eclectic Living Rooms
The roomier an eclectic living room, the easier it is to combine drastically different elements in it. Space makes everything easier and a double-height living room ensures that the brick wall backdrop has a more prominent role. Large industrial-styled windows usher in natural light and this too enlivens the eclectic space. You can add bolder colors to the spacious living room and experiment with a multitude of bright hues without creating a cluttered look.
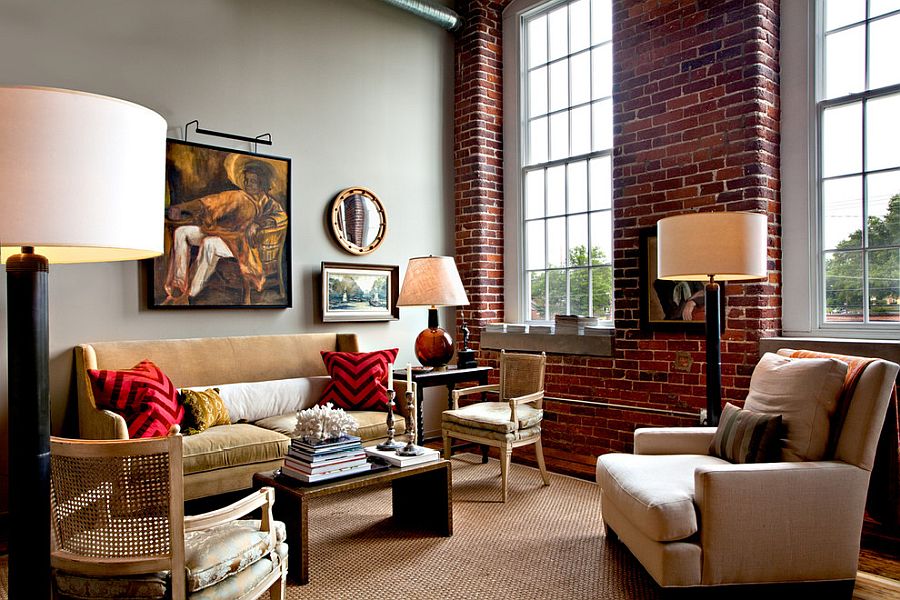
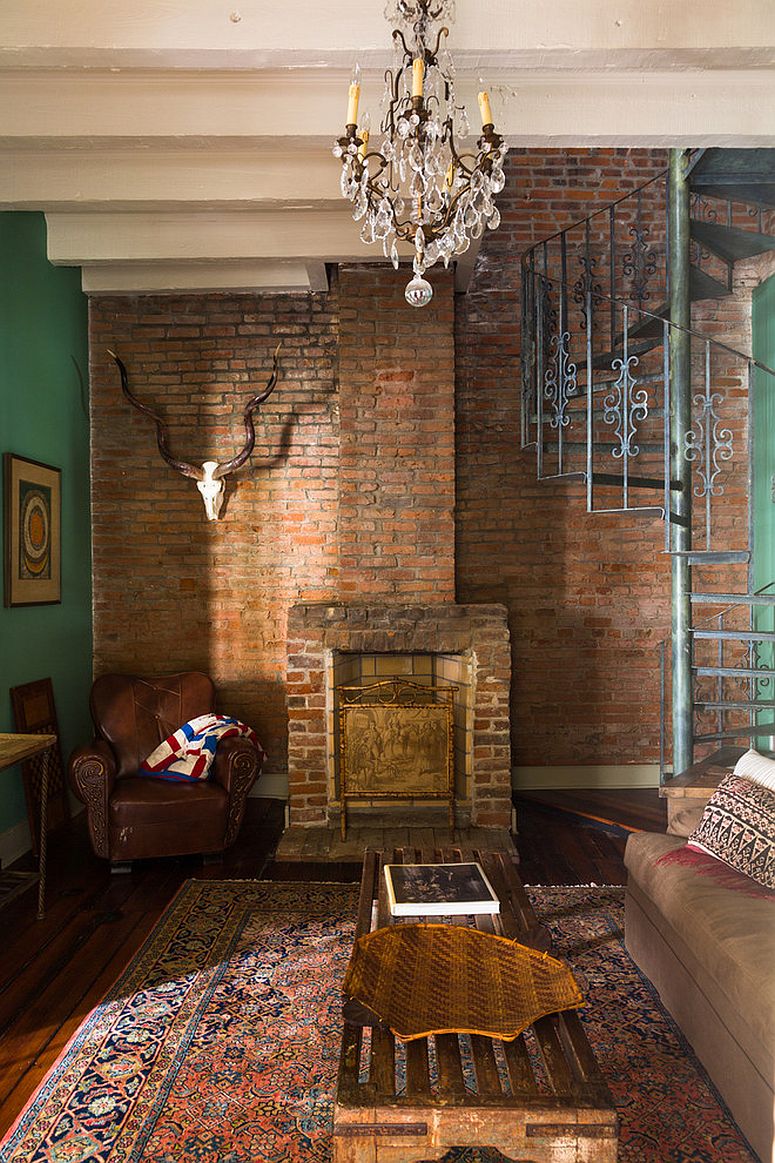
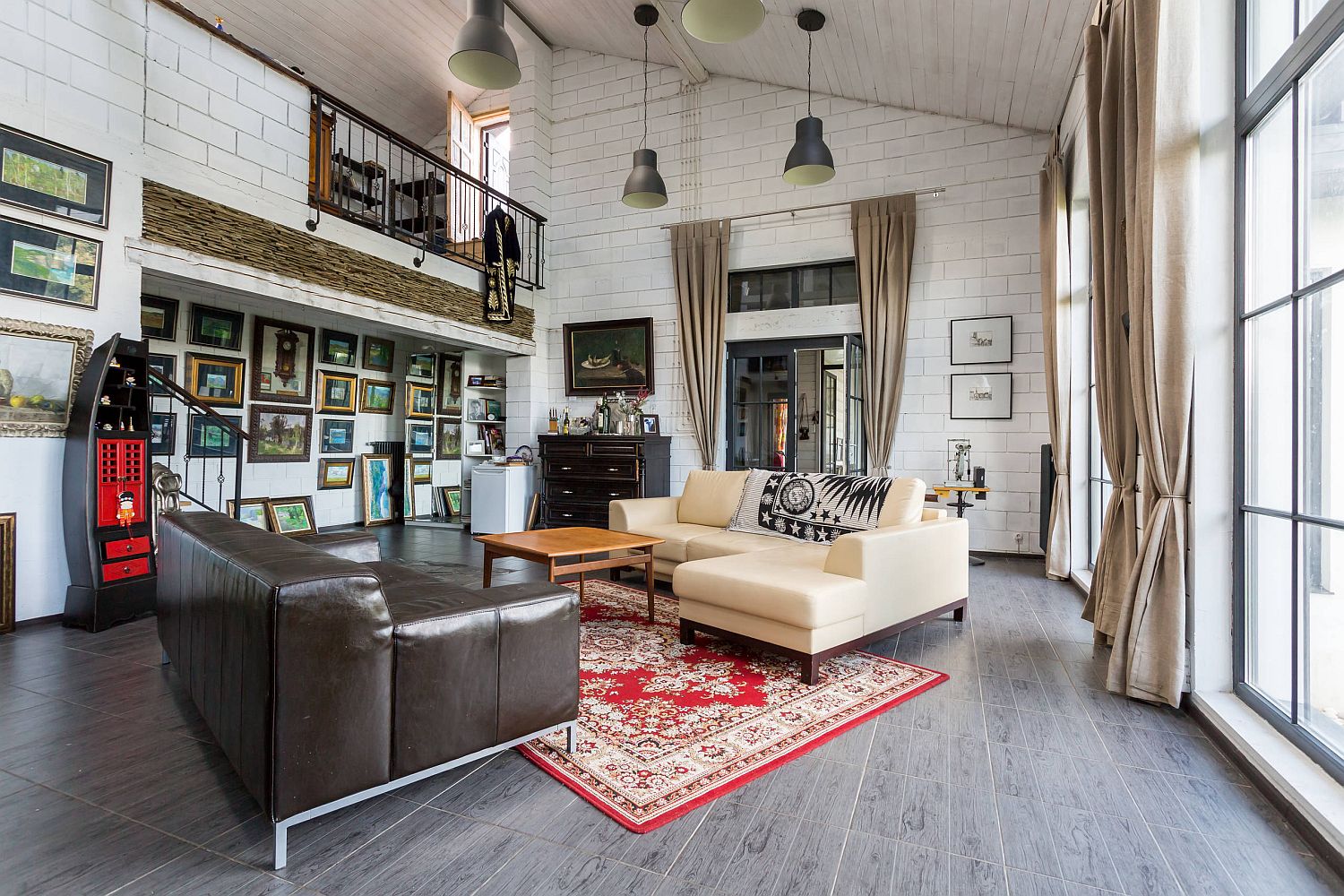
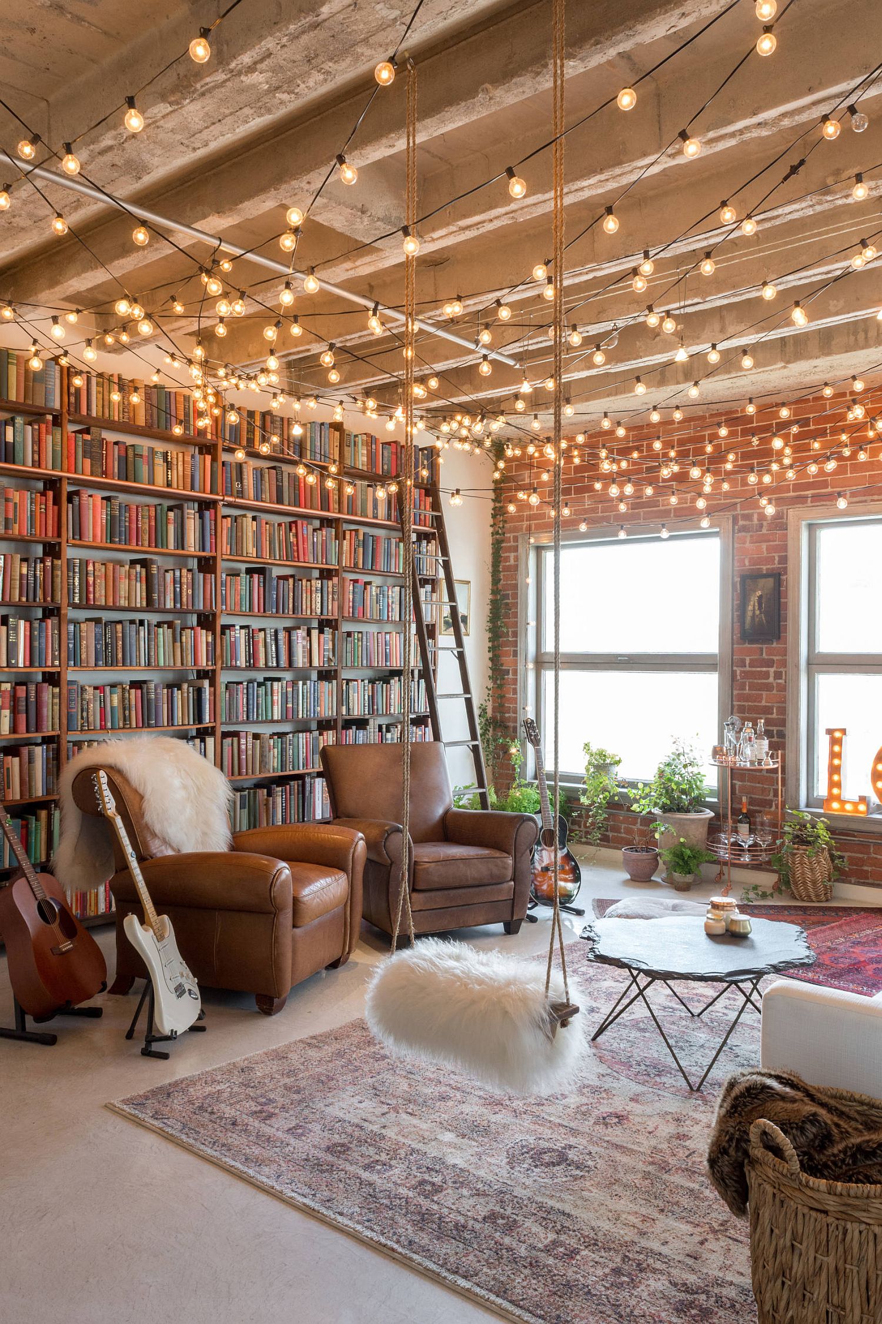
You’re reading Eclectic Living Rooms with Brick Walls: Chic Confluence of Color and Pattern, originally posted on Decoist. If you enjoyed this post, be sure to follow Decoist on Twitter, Facebook and Pinterest.
