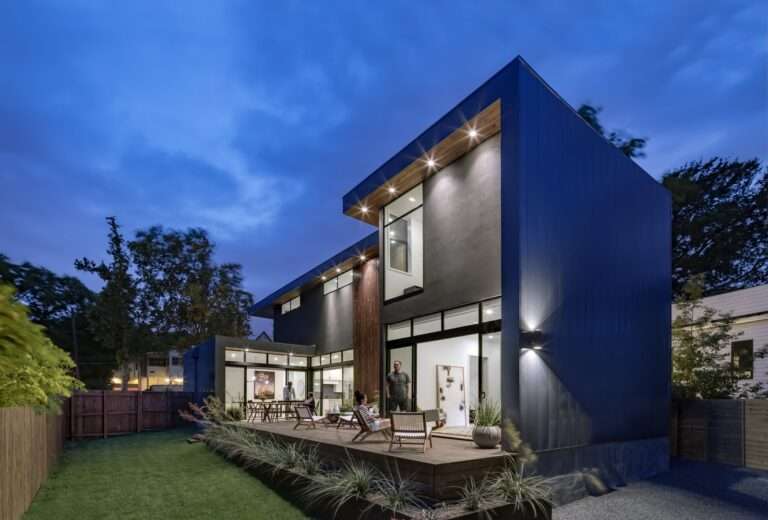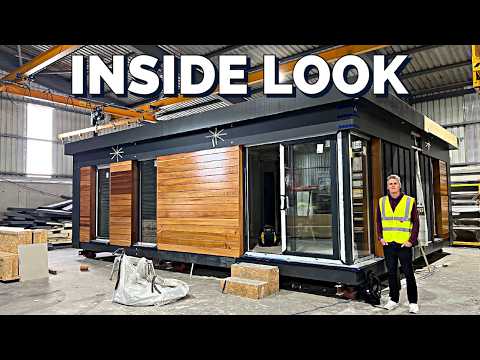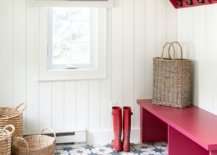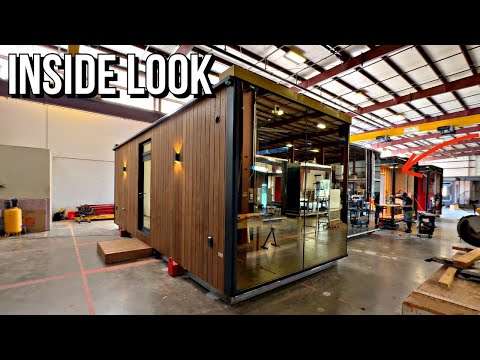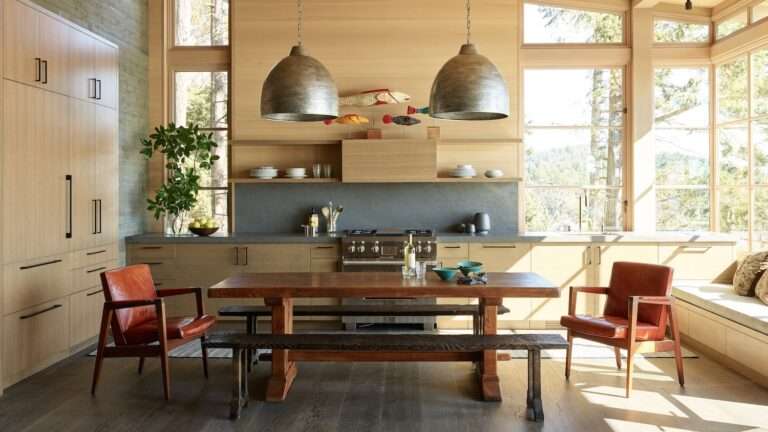Born on this day in Kuortane, Finland, Alvar Aalto’s designs are a harmonious fusion of functionality and grace.
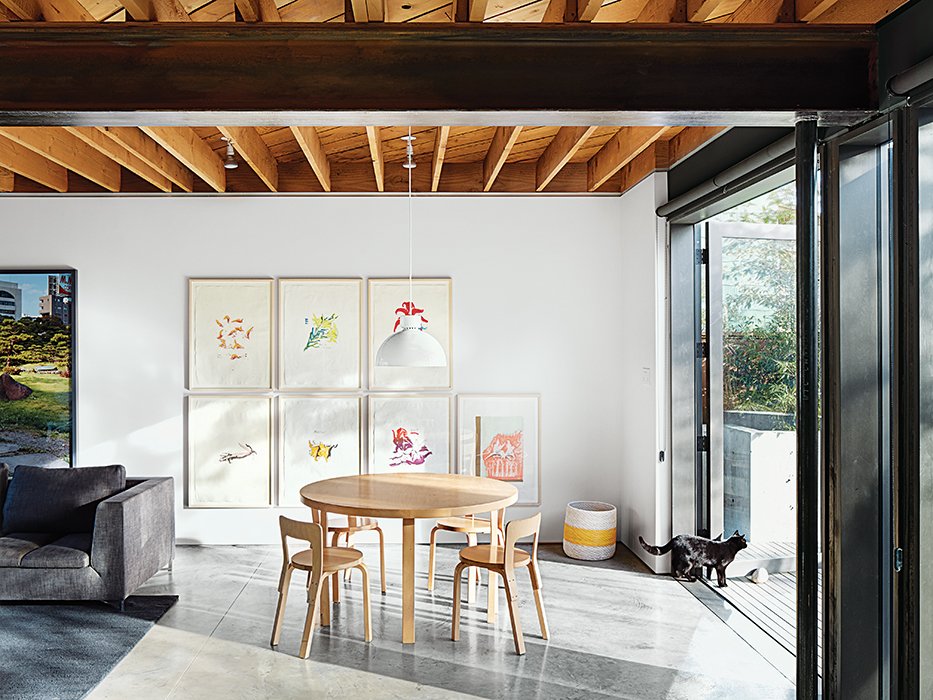
Though he dabbled in many art forms—from glassware to architecture—Alvar Aalto always infused his signature style into his designs. The result was simple, fresh furnishings, lighting, and textiles that solidified his role as one of the great modern designers of the 20th century. Though he passed away in 1976, the products of his brilliant mind remain for generations of modernists to enjoy. Below, we’ve gathered a few of our favorite Aalto pieces so you, too, can bring a bit of his designerly wit into your home.
Artek Siena Bag
Bag Siena is a fun, modern accent, whether toting it to the market or to the beach. The ‘Siena’ pattern was originally designed by Alvar Aalto in 1954. Intended as a pattern for fabrics, Aalto wanted to see the print used freely for different purposes. The Siena pattern was the first introduction in Artek’s ABC Collection (2013), and graces a series of small objects intended to naturally complement the Artek furniture collection. Photo Courtesy of END. 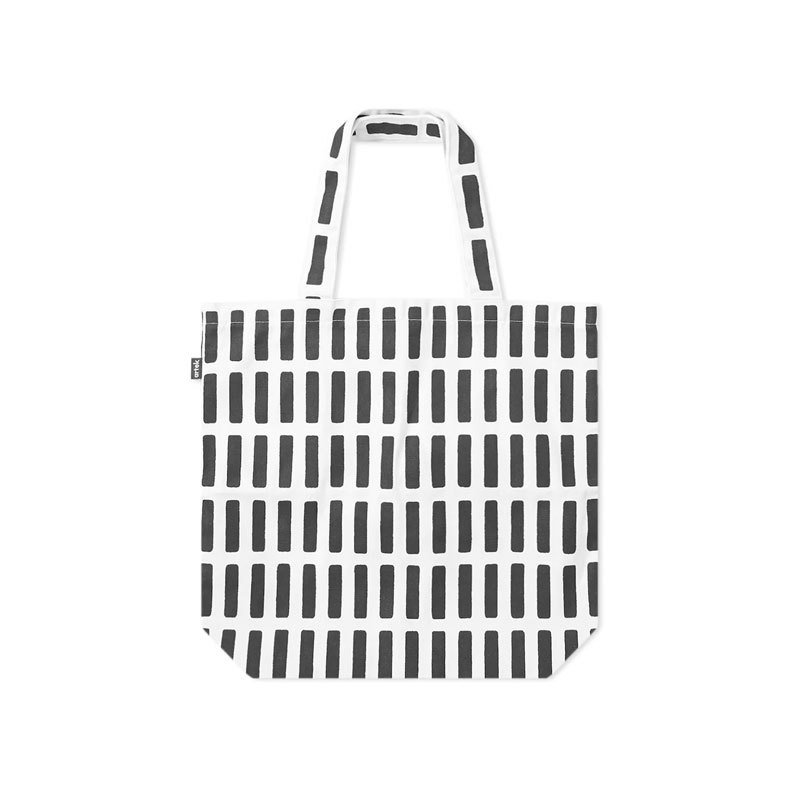
Artek Stool 60
An eloquent humanist, as well as one of the great architects and designers of the 20th century, Alvar Aalto breathed life and warmth into modernism, placing emphasis on organic geometry, natural materials and respect for the human element. In 1935, he and his wife, fellow architect Aino Aalto, co-founded Artek, the Finnish company that still produces their work to this day. Through his experiments in wood bending, Alvar developed and patented a technique for cutting and steaming birch wood to make it more malleable. These adventures led to the design of his L-leg, which he referred to as “the little sister of the architectural column.” While originally designed for his Stool 60 (1933), the leg soon found its way into all Aalto furniture. For more than 80 years, this simple stackable stool with three bent legs and round seat has been the ideal of functionalist furniture design. This is the authentic Stool 60 by Alvar Aalto. Ships flat; simple assembly required. Made in Finland. Photo Courtesy of Design Within Reach 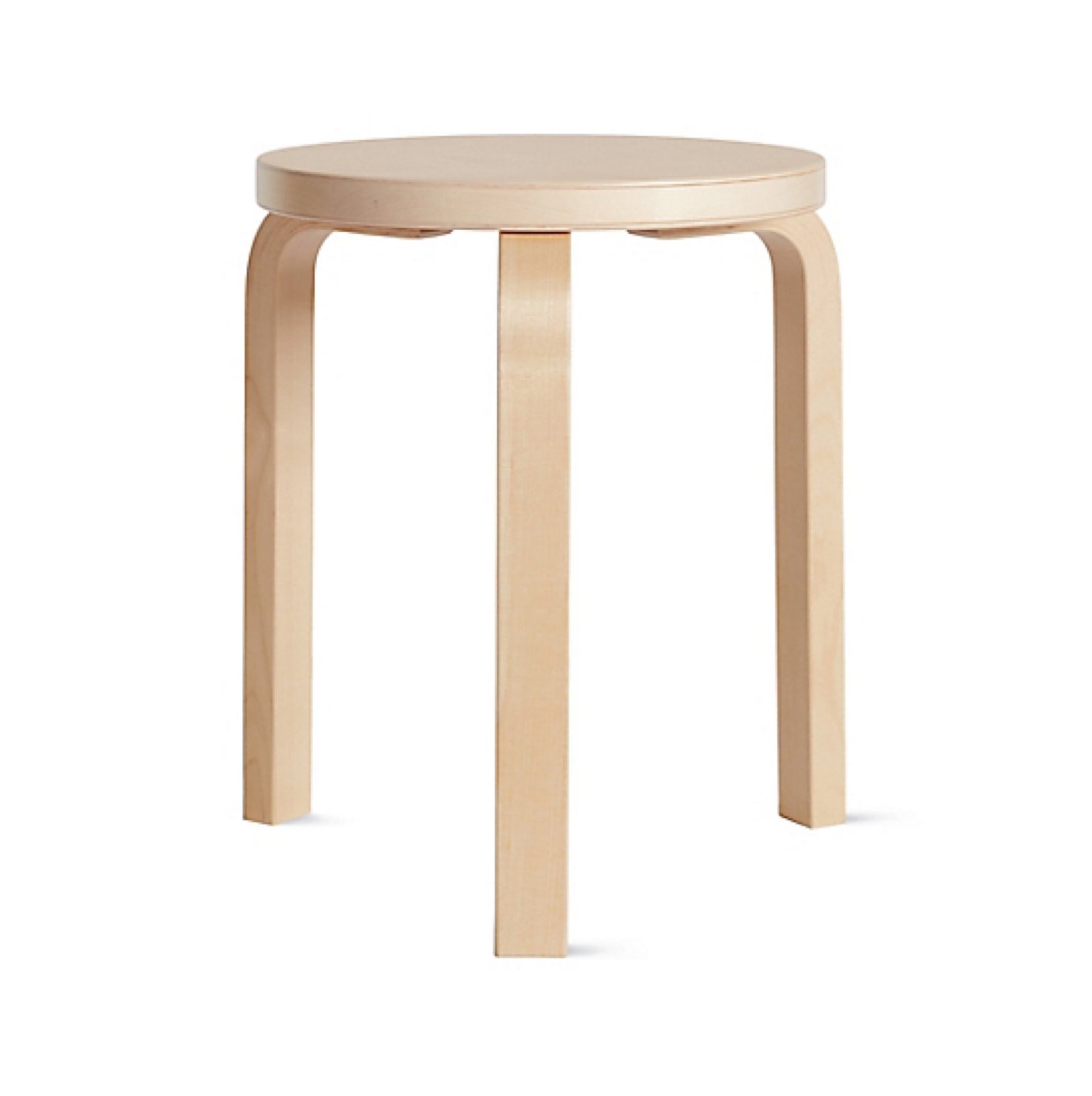
Artek Paimio Armchair
As part of the permanent collection in the Museum of Modern Art, the Paimio Chair is an icon in furniture design. The chair was created by Alvar Aalto in 1932 as part of the furniture he designed for the tuberculosis sanatorium in the city of the same name. The frame that forms the armrests and floor runners are 2 closed loops of laminated wood. Between these rests a single sheet of plywood bent in such a way as to challenge just how far wood can be bent. The headrest and seat edge are tightly rolled to provide the greatest resiliency while the angle was chosen to provide the best position for the patient’s optimal breathing comfort. This remarkable chair is offered with a clear lacquered frame and a seat lacquered in black or white. Photo Courtesy of HORNE 
Iittala Aalto Vase
A classic piece that remains a modern Scandinavian design staple to this day. The Iittala Aalto Vase was originally designed by Alvar Aalto in 1936, immediately revolutionizing the art of glassblowing with its intricate, fluid folds of glass. Each Aalto Vase takes several glass blowers many hours to create the distinctive organic waves. From humble beginnings as a small glass factory, today Iittala offers a wide variety of modern Scandinavian housewares that demonstrate the company’s commitment to design quality and product longevity. Based in Helsinki, Finland, Iittala continues to make cookware, tableware and other home accessories that are both lovely and useful, based primarily on the forward-thinking philosophies of design icons Kaj Franck and Alvar Aalto. Photo Courtesy of Lumens 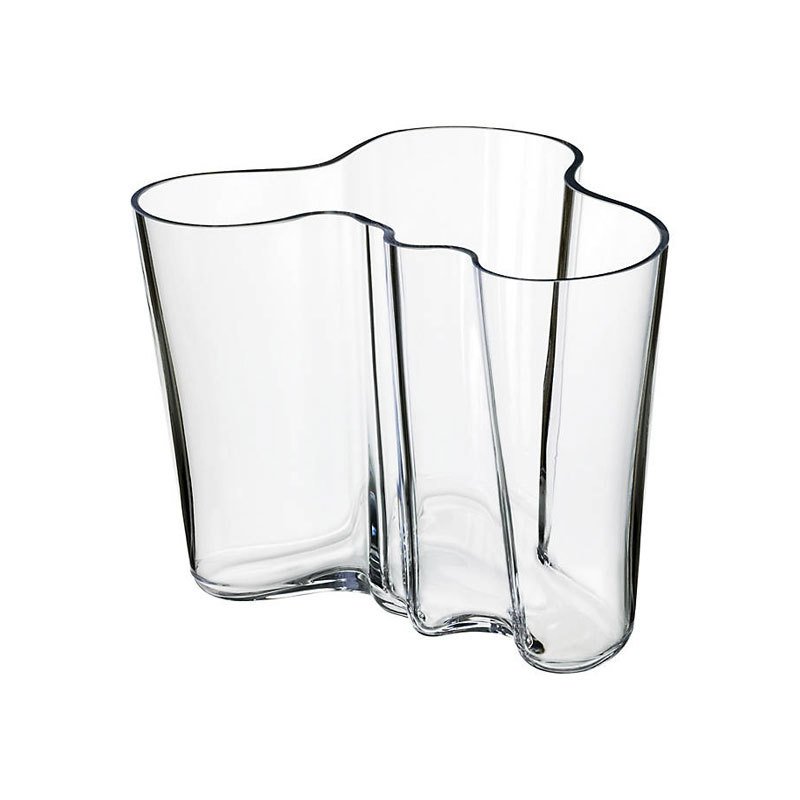
Artek Table 90A
In 1935, Finnish architect and designer Alvar Aalto created Table 90, whose honeycomb core and solid birch frame lend strength without adding weight. The table exhibits Aalto’s famous L-leg, which he developed in 1933 and regarded as “the little sister of the architectural column,” so structurally revolutionary it was. Bent at 90-degree angles, the legs are fastened directly to the tabletop. Table 90 can be adapted for dining, living, and work spaces. Choose from a birch veneer, white laminate, or black linoleum top. 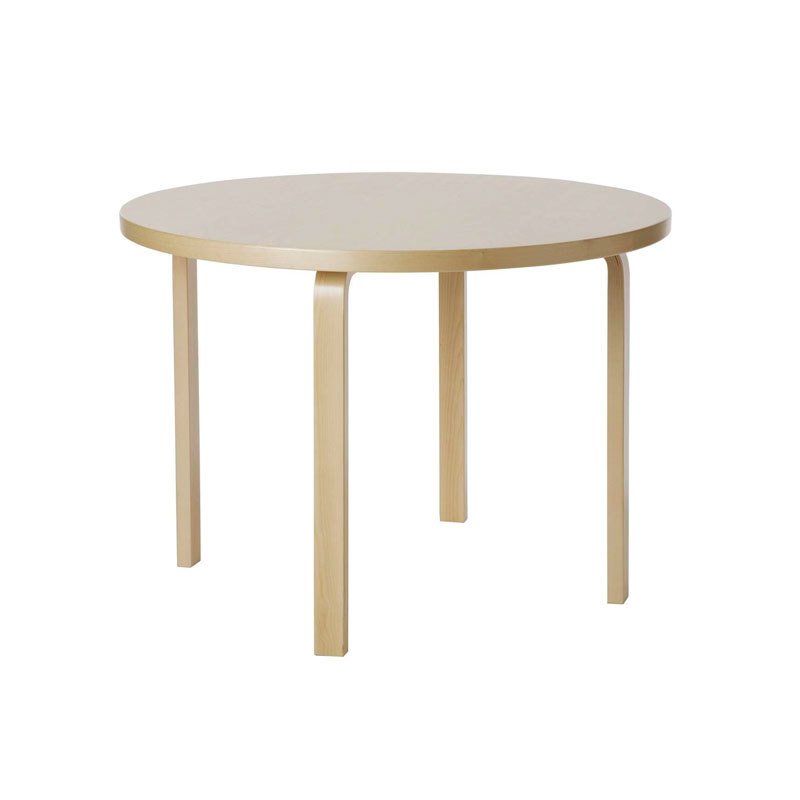
Artek Umbrella Stand 115
The Artek Umbrella Stand 115 has a triangular shape that is both visually appealing and useful for tucking away into the corners of entryways. The stand is composed of two bent birch triangles connected by three solid birch pegs. The bottom includes a brass tray for catching any water that runs off wet umbrellas. Designed by Alvar Aalto in 1936. Founded in Finland in 1935 by four self-proclaimed idealists, Artek stands strong on the company’s ethics, product aesthetics and ecology. With products that offer the Scandinavian look–clean lines, minimal fluff–Artek has built a line that incorporates a modern, approachable appeal into modern furniture and lighting design. Photo Courtesy of Finnish Design Shop 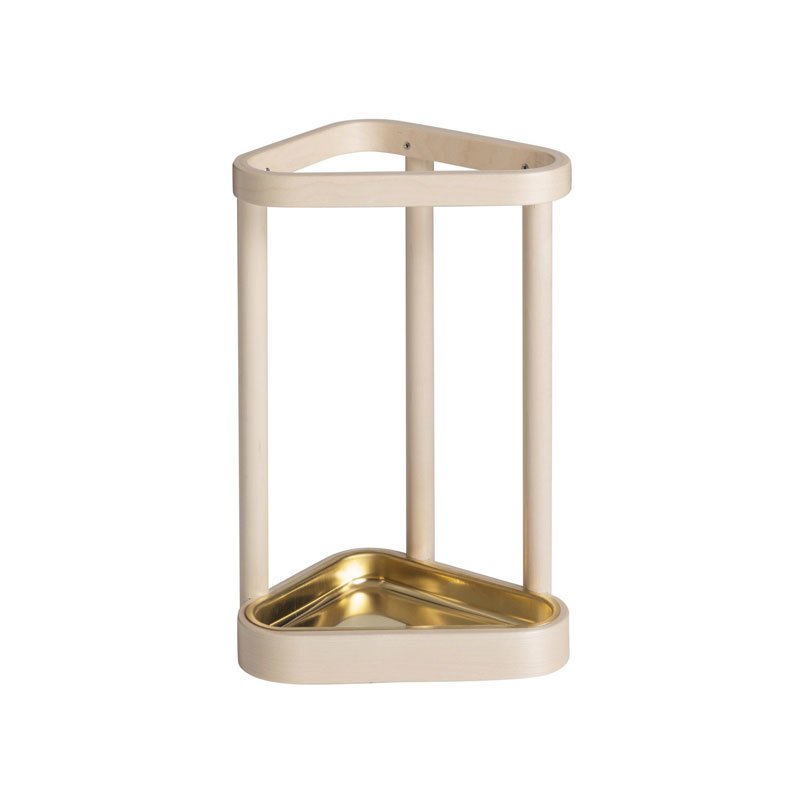
Artek A110 Hand Grenade Pendant Light
A110 Hand Grenade Pendant Light was originally designed for the building of the Finnish Engineers’ Association (Alvar Aalto 1948 – 1953). The pendant lights beauty is formed by two cylinders, one inside the other, and the light is reflected upwards. The fixture has a perforated steel ring through which the light is diffused, reflecting downwards. 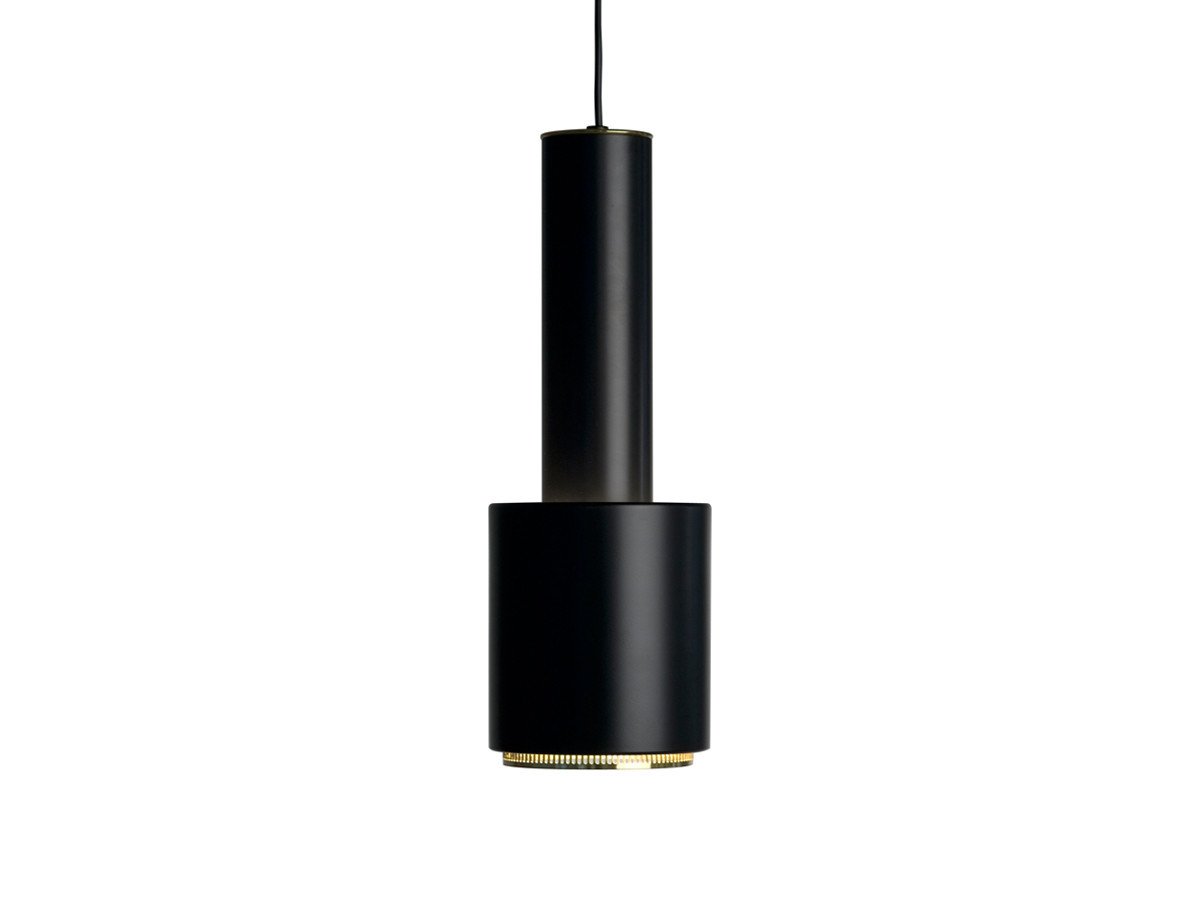
Aalto (Basic Art Series 2.0)
Published by Taschen, Aalto covers the career of the Finnish architect and designer Alvar Aalto (1898–1976). Aalto became famous for his warm, curving and natural style that characterizes his buildings, furniture, luminaires and tableware. The book was written by Finnish writer and art historian Louna Lahti who worked for the Alvar Aalto Society for many years, and it is part of Taschen’s Basic Architecture series that presents life and work of internationally renowned architects with approximately 120 photographs, sketches and drafts. Editor of the collection is the German art historian Peter Gössel. Discover the gentler face of modernism in this introduction to Alvar Aalto, the Finnish architect who defied the slick geometries set by the International Style to prioritize soft, poetic, undulating forms. Whether a villa, a sauna, or a lamp design, Aalto’s organic structures championed environmentally sound and progressive design with a deep-rooted sense of humanity and home. 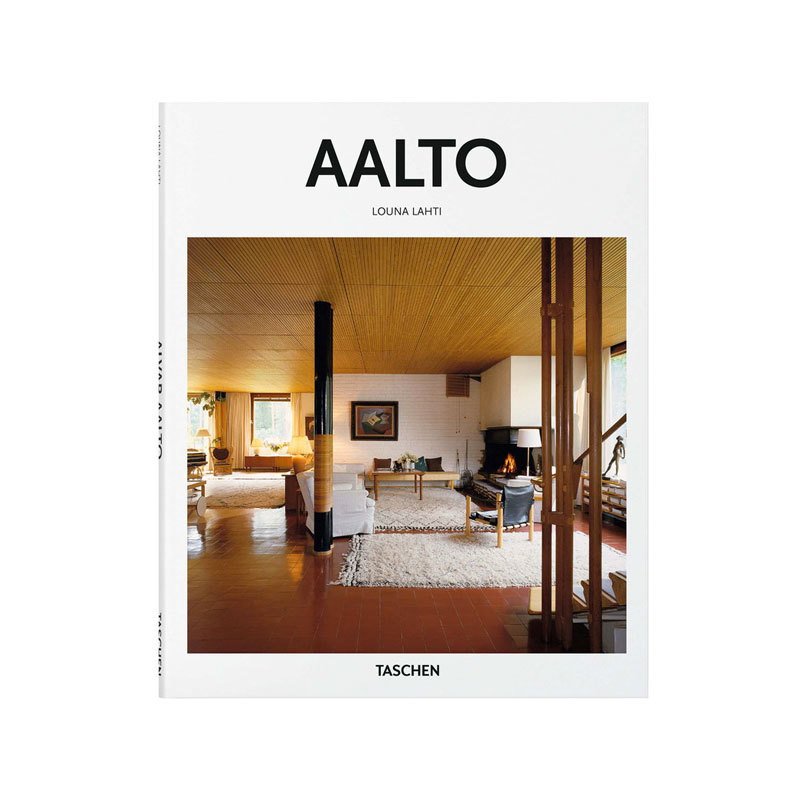
Artek Paimio Poster
Bring a piece of iconic design to your home. The Artek Icon Poster called the Paimio presents the chair designed by Alvar Aalto in 1931. The Paimio armchair is one of the most beautiful chairs designed by Aalto and the chair was created as a part of the Paimio Senatorium’s overall project. Alvar Aalto received the commission in 1929 after winning a design competition. Photo Courtesy of Finnish Design Shop 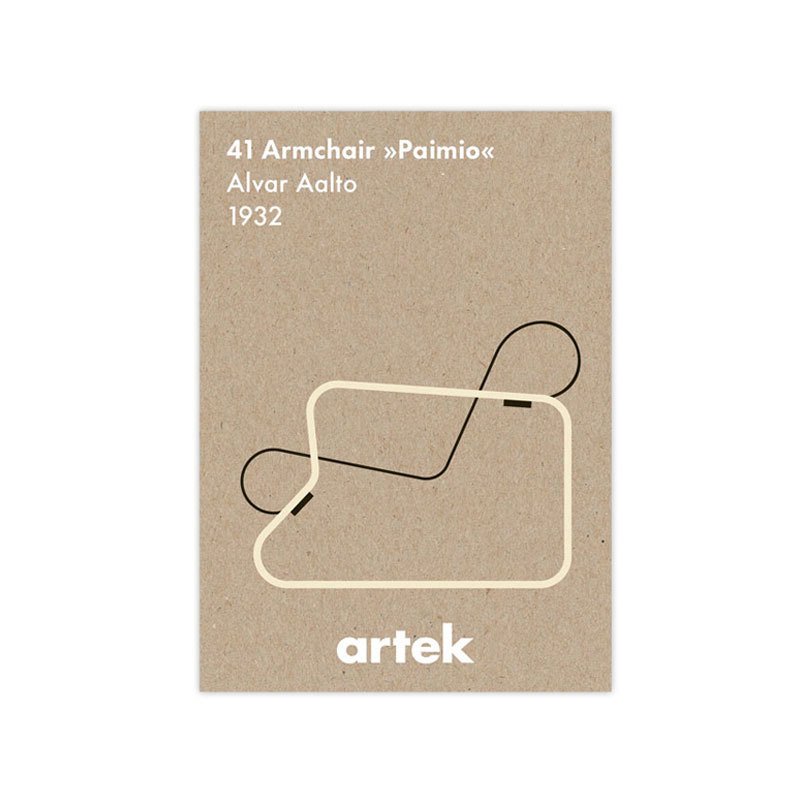
Alvar Aalto Chair 69
Artek’s Aalto chair 69 is a design classic by Alvar Aalto from 1935. Chair 69 is one of Aalto’s best known dining chairs, and its vivid character suits easily any room of the house. The chair uses Aalto’s L-leg structure, which allows the legs to be attached directly to the seat. Chair 69 was originally designed for the Viipuri Municipal Library – besides planning the building itself, Alvar Aalto also designed the interior, lamps and furniture, including the chair 69. The wide seat and backrest provide superior stability and everyday function for various different situations. Photo Courtesy of Finnish Design Shop 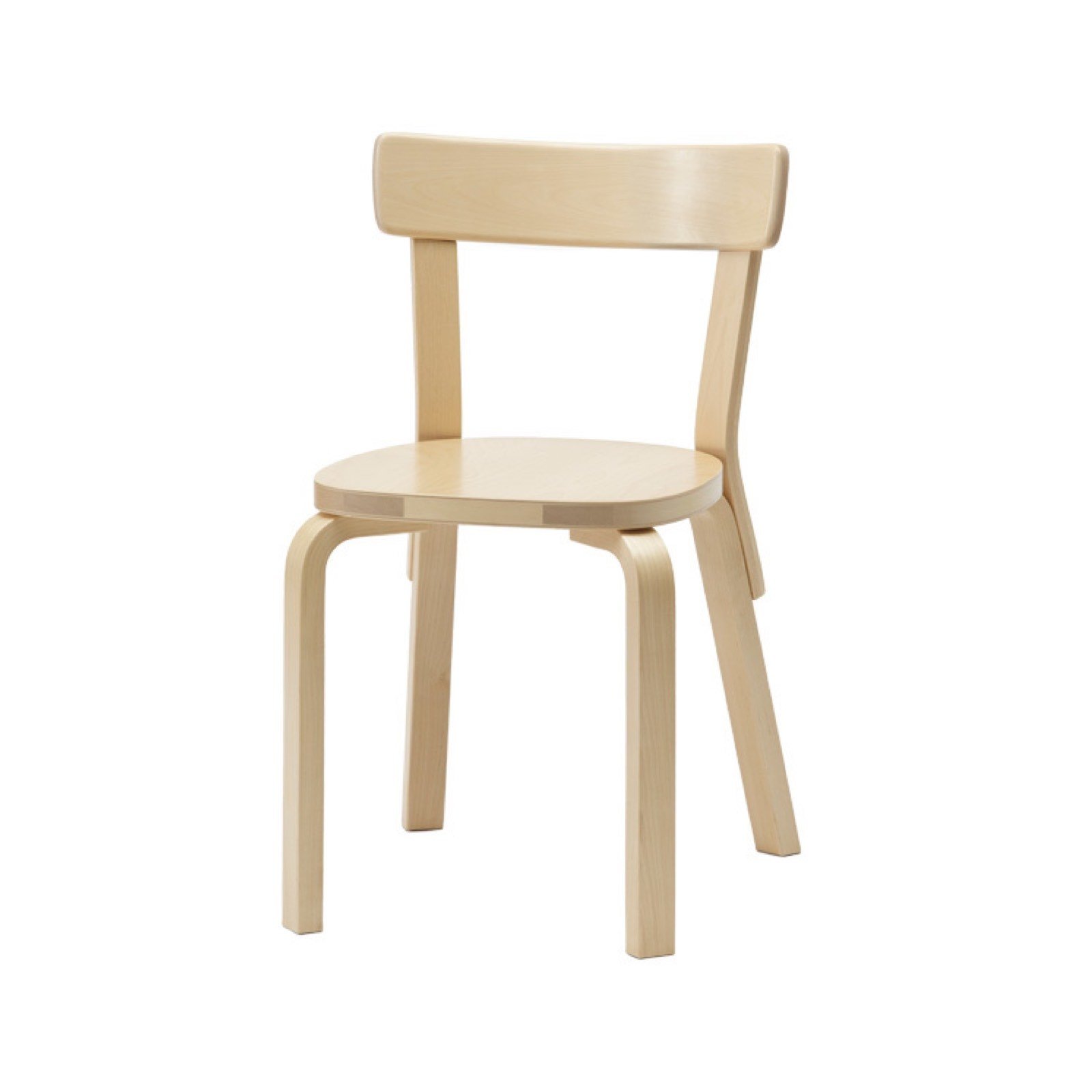
Artek Siena Wool Blanket
A Nordic brand with clarity, functionality and poetic simplicity at its heart, Finnish label Artek arrives at END. this season. The ideal warming accessory for any home, this white and natural woollen blanket boasts an original Siena pattern throughout – originally designed by Alvar Aalto in 1954 and inspired by the medieval cathedral on Piazza del Duomo. Photo Courtesy of Connox 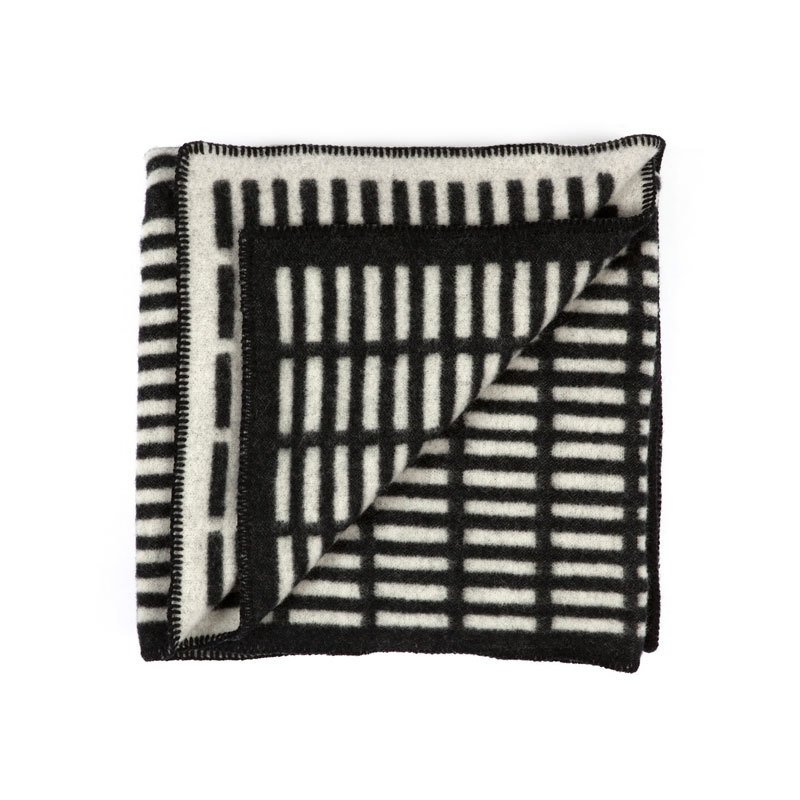
Aalto
A covetable new study on the work of Finnish architect Alvar Aalto, one of the 20th-centuries most popular and accessible masters. Clear, concise and compact, it explores all his major works, including their environmental, cultural and social contexts. Photo Courtesy of Phaidon Press Publisher: Phaidon Press 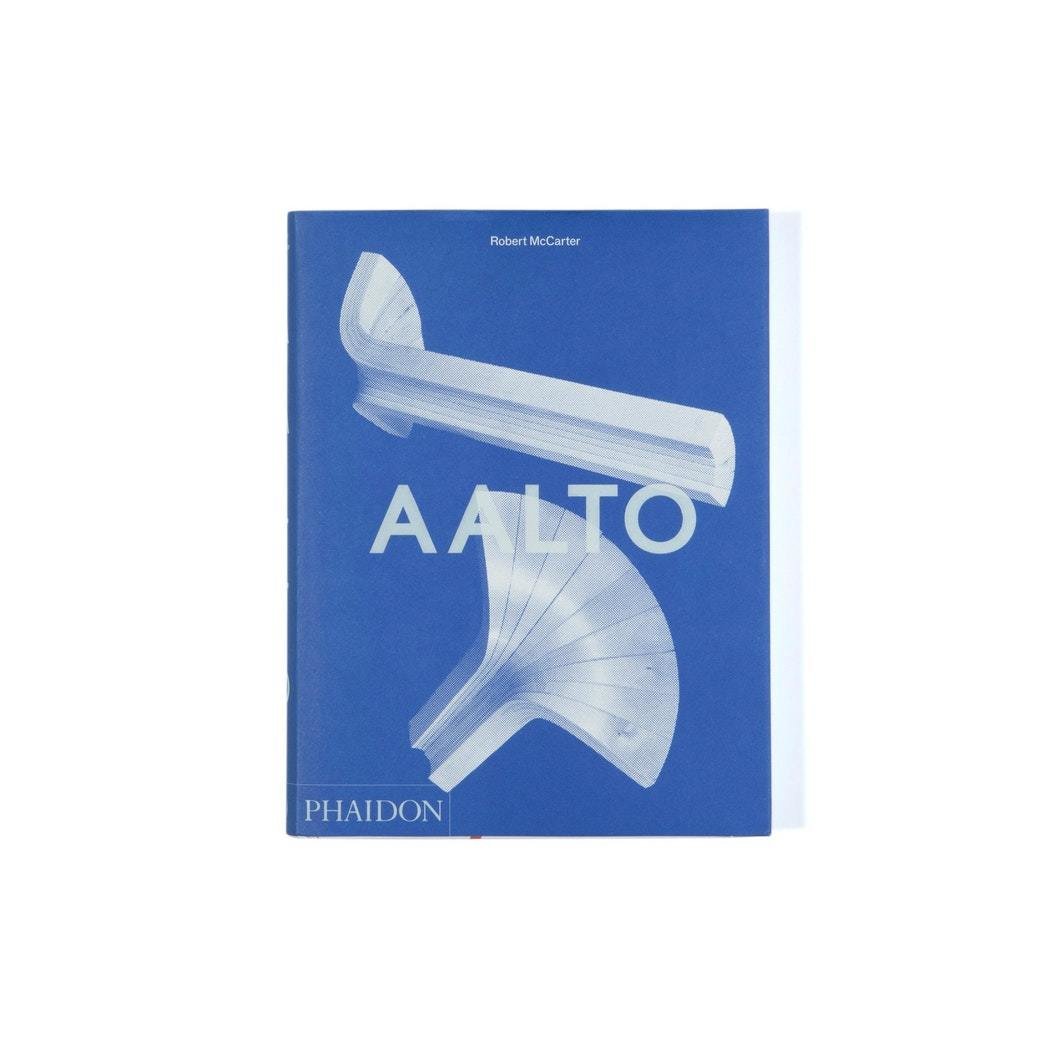
Artek Stool E60
One of Artek’s best sellers, Stool 60 has limitless applications and lasting appeal. This L-leg stool features legs made of solid birch reinforced by thin pieces of plywood that are glued where the leg is bent, making it extremely durable. Stackable, portable, and offered in eleven finishes. Designed in 1933. Artek was founded in 1935 by Alvar and Aino Aalto, Maire Gullichsen and Nils-Gustav Hahl in their pursuit of a new kind of environment for everyday life. They believed in a grand synthesis of the arts and wanted to make a difference in town planning as well as architecture and design. Today, Artek is renowned as being one of the most innovative contributors to modern design, building on the heritage of Alvar Aalto. Functionality and timeless aesthetics are the essential elements in the creation of every product that bears the Artek name. Photo Courtesy of Lumens 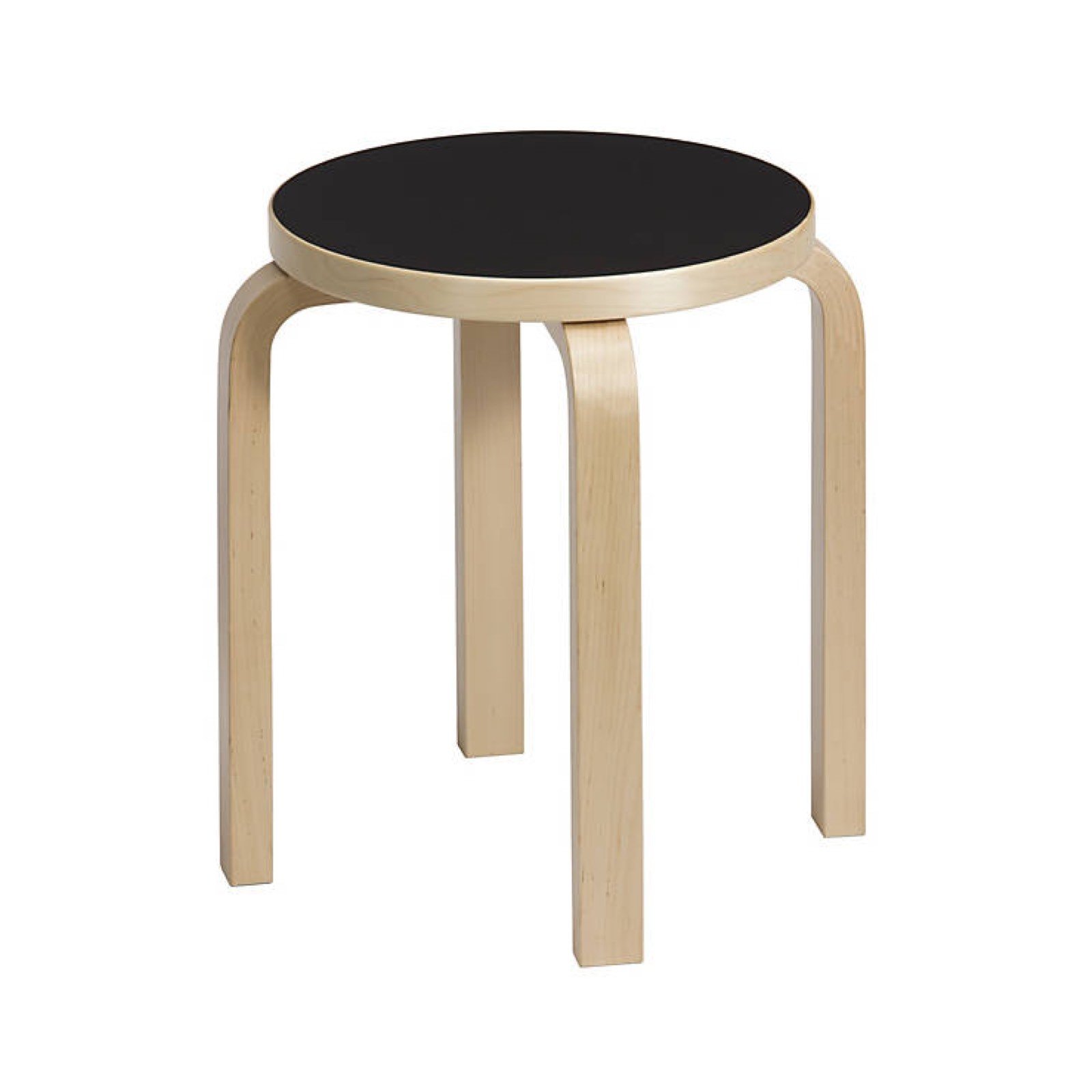
Artek Beehive Poster
Bring a piece of iconic design to your home. The Artek Icon Poster called the Beehive presents the famous lamp A331, designed by Alvar Aalto in 1953. The A331 pendant lamp is known all over the world. Photo Courtesy of Finnish Design Shop 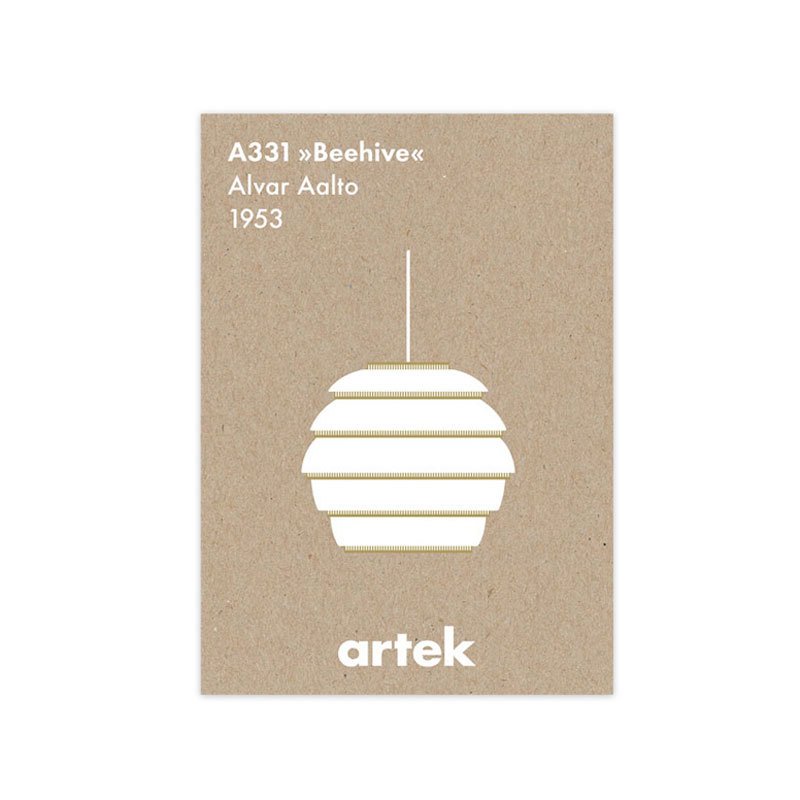
Artek Bench 153A
The Artek Bench 153A is a conveniently contemporary seating solution in pretty much any room of the home. It is made entirely out of solid birch in a clear or colored lacquer. The legs are signature Alvar Aalto: lengths of solid birch bent into strong and graceful curves. Such curves are quite clean, however, so are the ideal complement to the slatted seat. Founded in Finland in 1935 by four self-proclaimed idealists, Artek stands strong on the company’s ethics, product aesthetics and ecology. With products that offer the Scandinavian look–clean lines, minimal fluff–Artek has built a line that incorporates a modern, approachable appeal into modern furniture and lighting design. Photo Courtesy of Artek 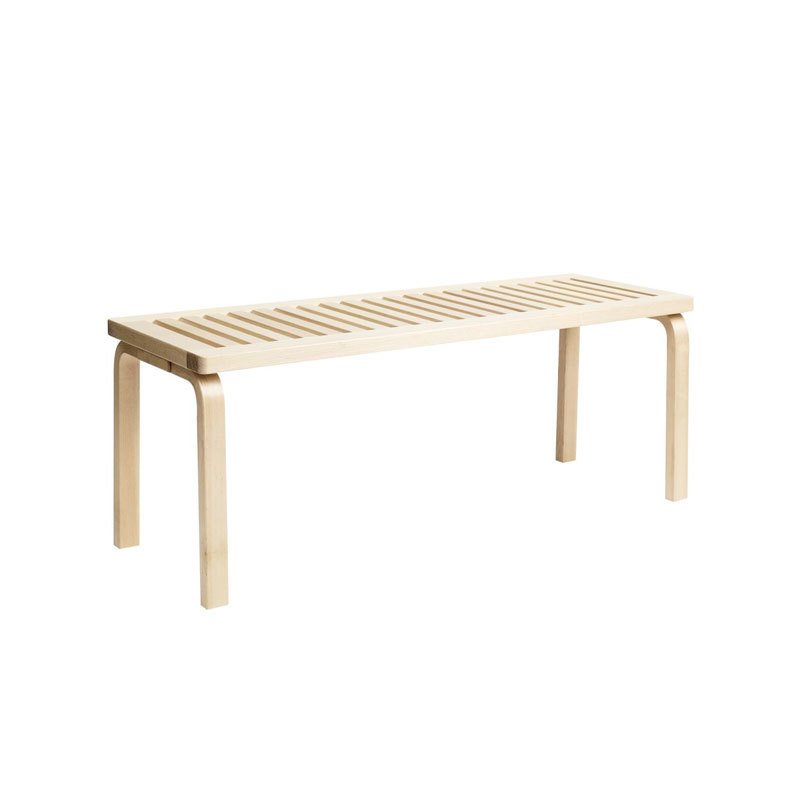
Artek Table 81B
Table 81B is Alvar Aalto’s timeless design from 1935. Main material of the rectangular dining table is solid birch. Artek tables are based on different combinations of Alvar Aalto’s L-leg and table tops. Alvar Aalto introduced the bent L-leg for the first time in 1933 and it became a standard component of Aalto’s pieces of furniture. Judging his importance as designer and architect, Alvar Aalto considered as his greatest achievement the development of the L-leg. In his opinion its revolutionary character was comparable to the architectonic column. And actually he even called the L-leg as “the little sister of architectonic column”. The development of the L-leg was really significant because it solved the problem of attaching chairs’ and tables’ legs directly to the table tops in a way never seen before – the leg could be fastened with screws directly to the table top and the final result was already in itself a solid structure. Photo Courtesy of Finnish Design Shop 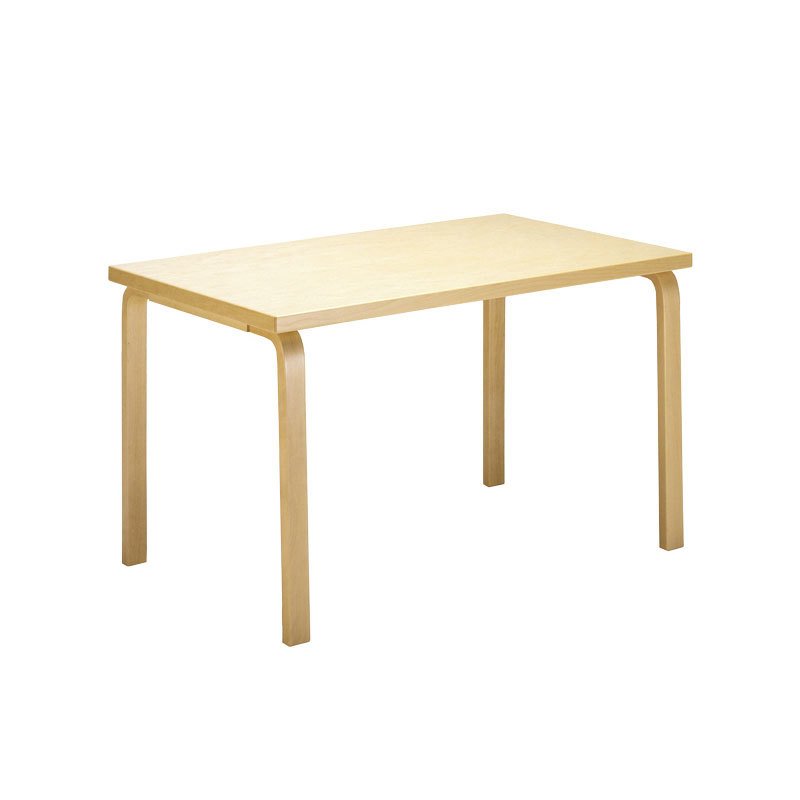
Artek A330S Pendant
The Artek A330S Pendant, also known as the Golden Bell, was originally designed in the 1950s for large building projects. It first appeared in the teachers’ lunchroom at the Finnish University of Jyvaskyla. The Artek A330S is a simplified version of the A330, featuring a solid body versus the more segmented look of the A330. Founded in Finland in 1935 by four self-proclaimed idealists, Artek stands strong on the company’s ethics, product aesthetics and ecology. With products that offer the Scandinavian look–clean lines, minimal fluff–Artek has built a line that incorporates a modern, approachable appeal into modern furniture and lighting design. Photo Courtesy of YLighting 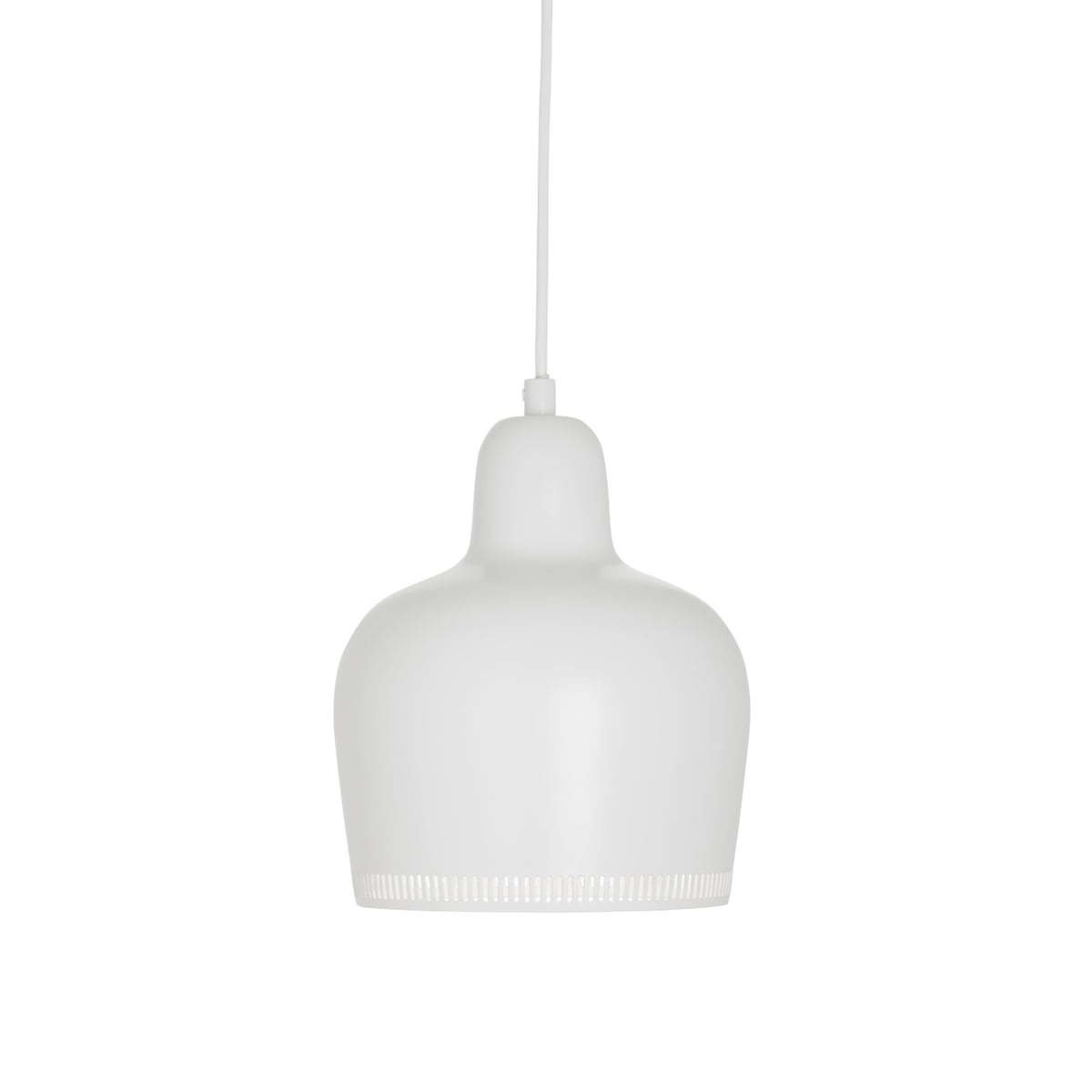
We love the products we feature and hope you do, too. If you buy something through a link on the site, we may earn an affiliate commission.
Related Reading:
Design Icon: 10 Buildings by Alvar Aalto
Architect Josh Blumer Explains Why He Backpacked Through Europe With an Alvar Aalto Vase
Design Classic: Alvar Aalto’s Artek Stools
