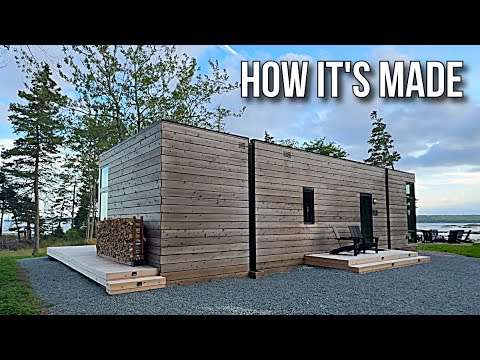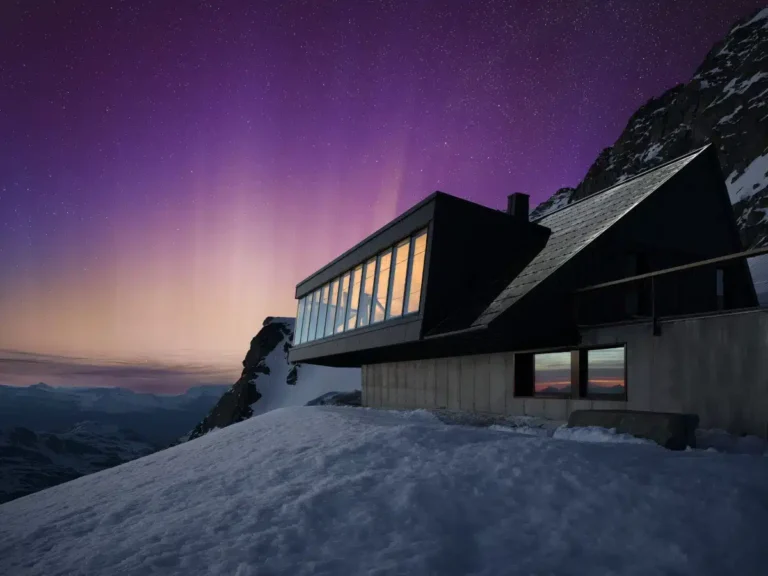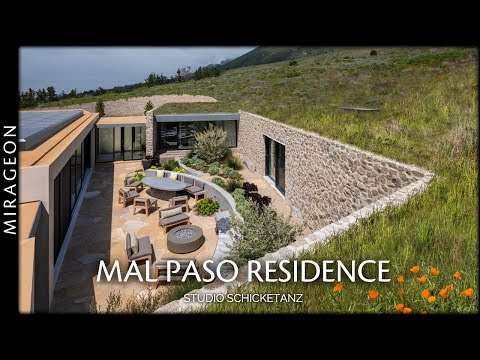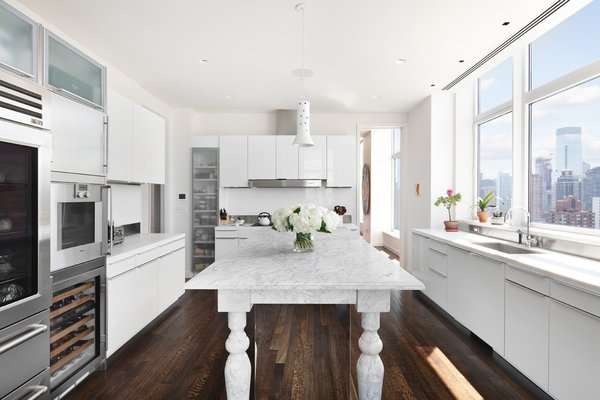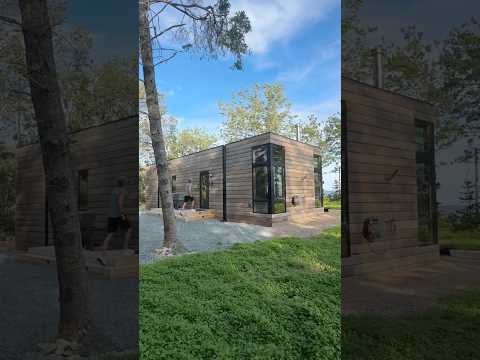Texino can overhaul your van for life on the road—and they’ll help you rent it out when you aren’t using it.

The allure of #vanlife is hard to ignore—but most campers aren’t on the road for more than a month each year, which makes storage and maintenance burdensome. California-based camper van conversion company Texino just launched a new program that makes it easy for #vanlifers to rent out their rides while recouping costs and skipping some of the hassles of van ownership.
Texino can help you purchase or finance a camper van, which they’ll kit out with your choice of colors, materials, features, and equipment. You can then rent the van through Texino to help recoup costs—so long as it’s available for at least two weeks each month. After program fees, income generated from the rental is split down the middle.

Texino’s designers are experts at Sprinter conversions. These two-person excursion vehicles are packed with camp-ready functionality.
Photo by Sinuhe Xavier
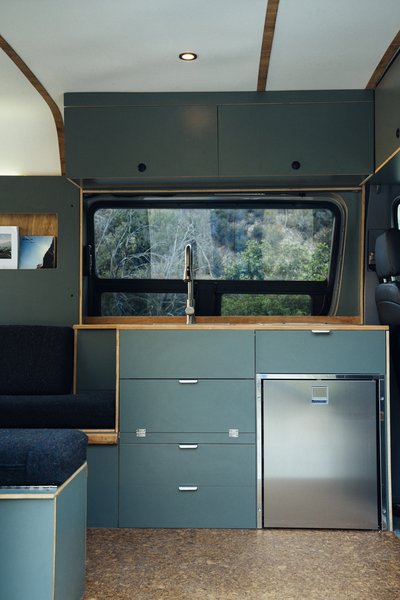
Texino’s cabinetry is sleek, hardy, and functional. In this Sprinter, a kitchenette with installed bench seating makes the saying “home is where you park it” a reality.
Photo by Sinuhe Xavier
As a licensed upfitter with Mercedes-Benz, Texino excels at converting Metris and Sprinter vans. Their design team is adept at installing everything needed for on-the-road living—including cabinetry, kitchenettes, solar panels, shower attachments, and dimmable lights.
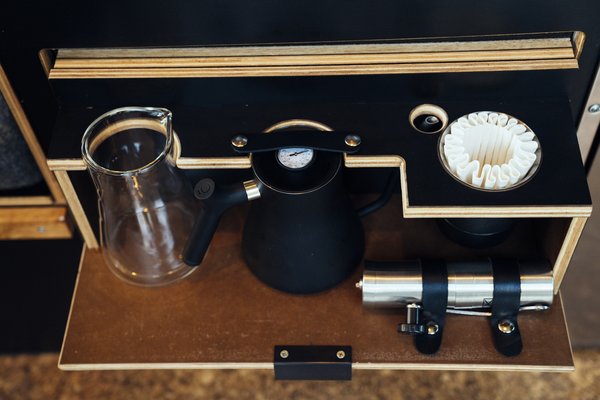
Caffeine is at your fingertips with a stashed pour-over kit.
Photo by Sinuhe Xavier
See the full story on Dwell.com: This New Camper Van Service Is Like Airbnb for #VanLifers

