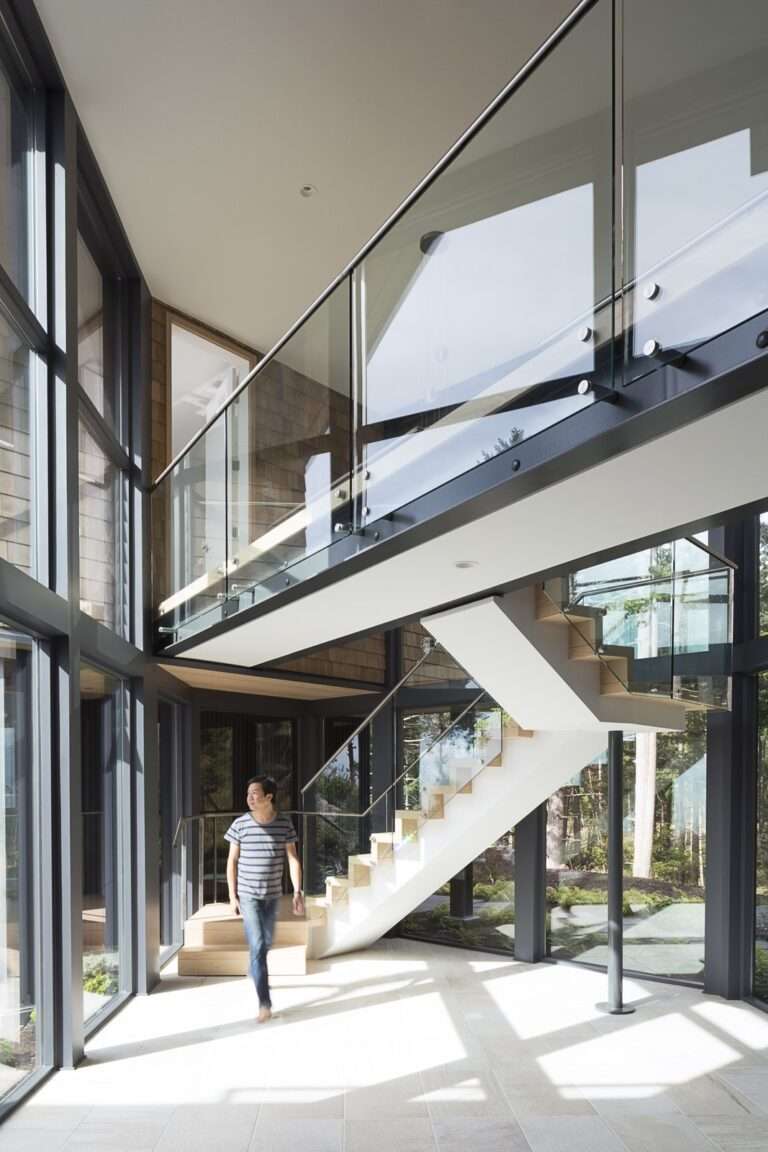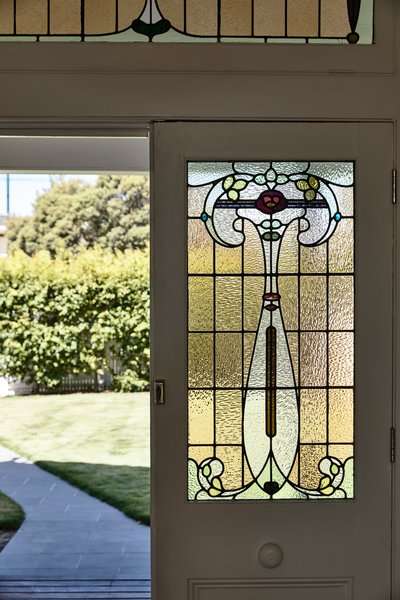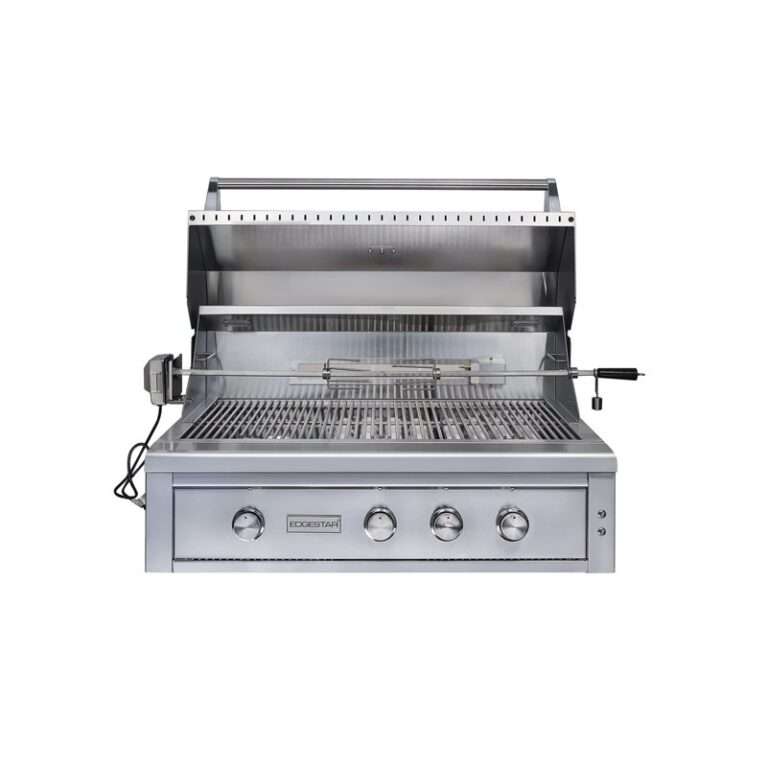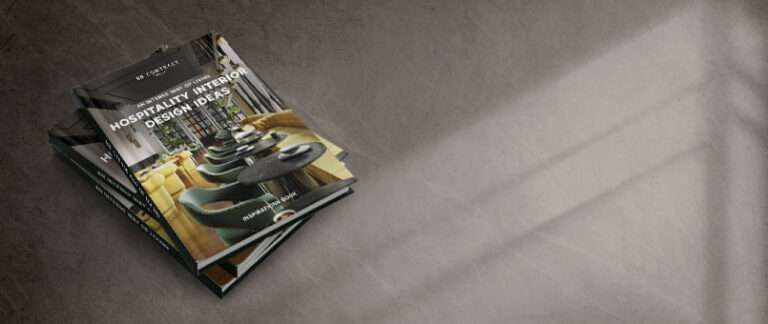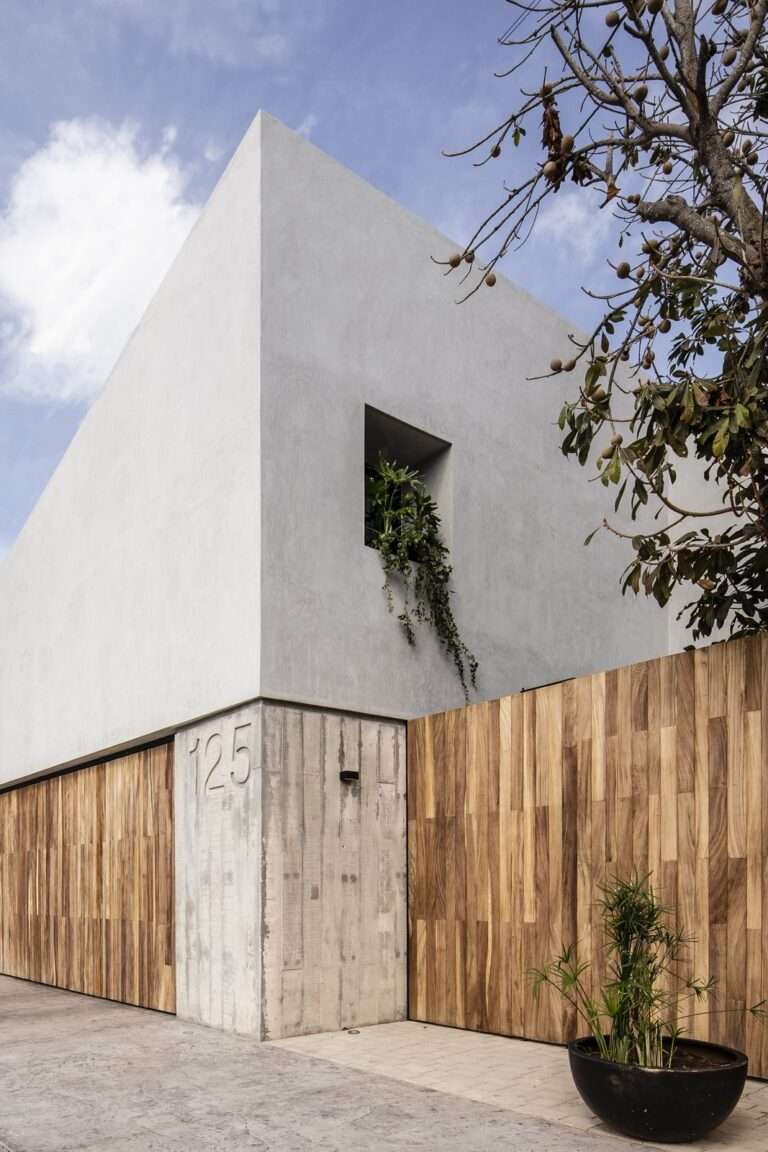A possible Neutra design, the current owners spent the last two decades restoring original details and are now ready to pass on the keys.
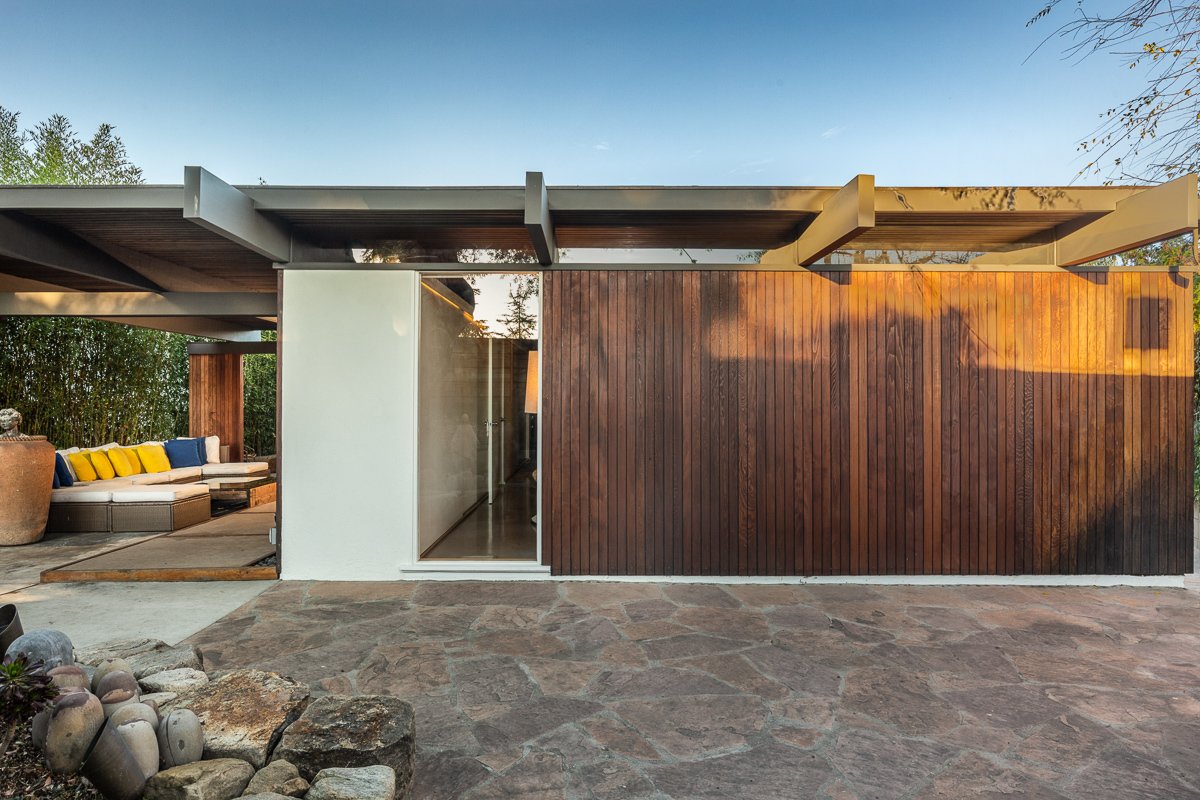
Another midcentury stunner recently popped up on the L.A. market. The 1958 property is set in the tranquil enclave of Silver Lake and boasts a design ascribed to an architect in Richard Neutra’s office, although the agents are unable to verify the connection. What is for certain, though, is the striking post-and-beam design, which was engineered by the prolific structural guru, Eugene Birnbaum.
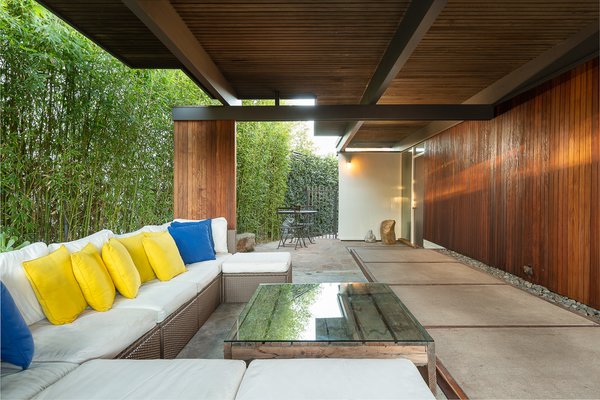
Nestled on a quiet lot and surrounded lush vegetation, the midcentury home offers a soothing oasis for new owners. A large, covered outdoor seating offers a welcoming path to the main entrance.
Courtesy of Shawn Bishop
During the last two decades, the 1,139-square-foot dwelling has been tenderly restored by its current owners, who went as far as stripping the interior to expose vertical grain cladding that was covered by years of paint. The kitchen balances original cabinetry and yellow countertops with new appliances and fixtures. Other amenities include a backyard pool, grassy lawn, and raised garden beds.
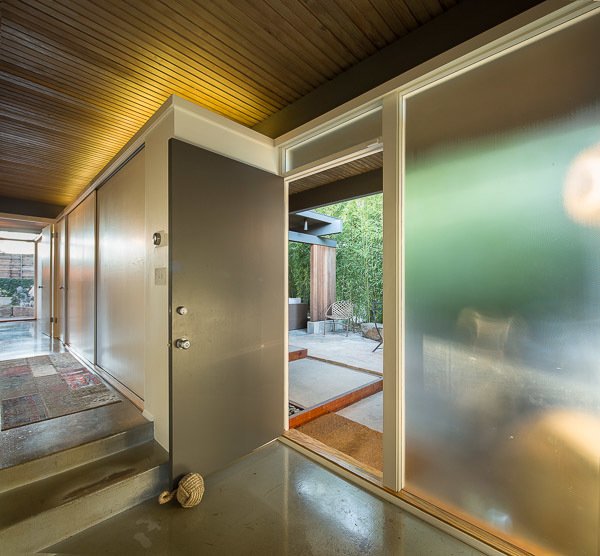
Upon entry, a long, open hallway leads into the main living spaces.
Courtesy of Shawn Bishop
Now, the current owners are ready to turn over the keys to someone else who can appreciate the property’s architectural beauty. Scroll ahead to see more of the home, currently listed for $1,895,000.
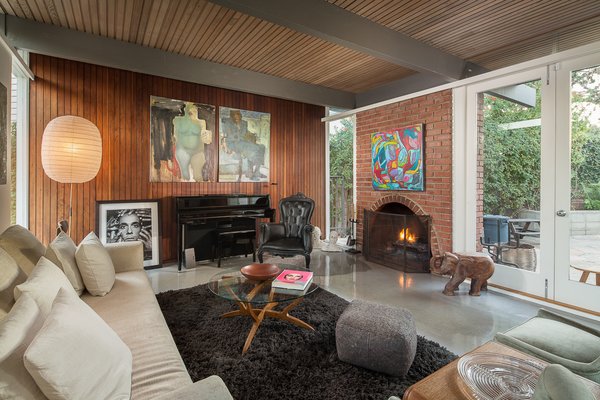
Original details in the living room include wood-clad walls and ceilings, a wood-burning fireplace, and exposed beams. French doors open up to a patio area.
Courtesy of Shawn Bishop
See the full story on Dwell.com: A 1958 Post-and-Beam, Now a Restored Midcentury Haven, Asks $1.9M
Related stories:
- You Can Scoop Up a Pair of Vintage Cottages in L.A. for $1.1M
- A Railroad Baron’s Former Carriage House in Saint Paul Lists for $950K
- This Vibrant Two-Story Houseboat Is Up for Grabs in Sausalito for $1.33M
