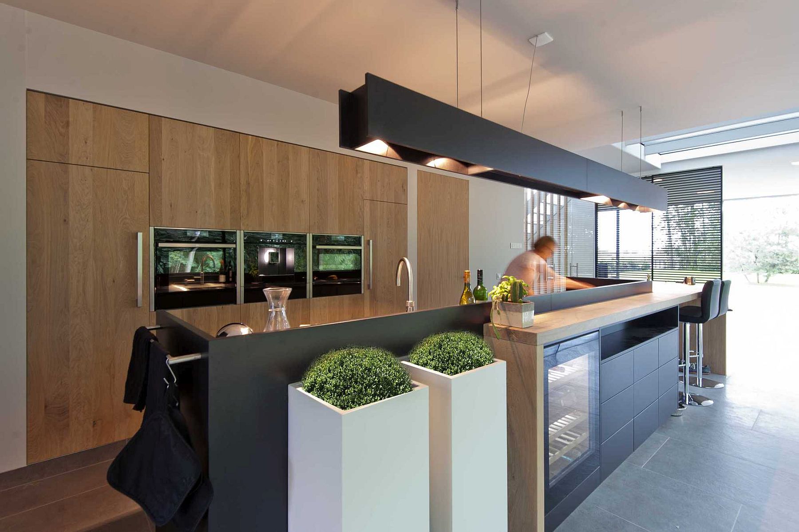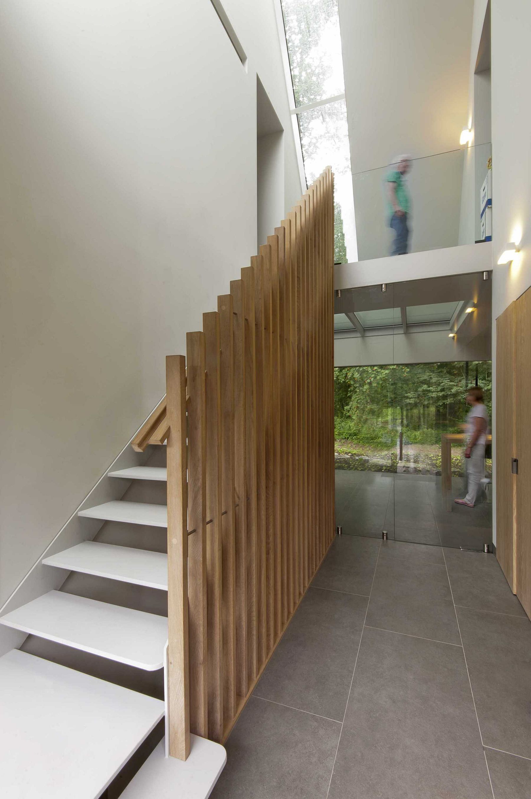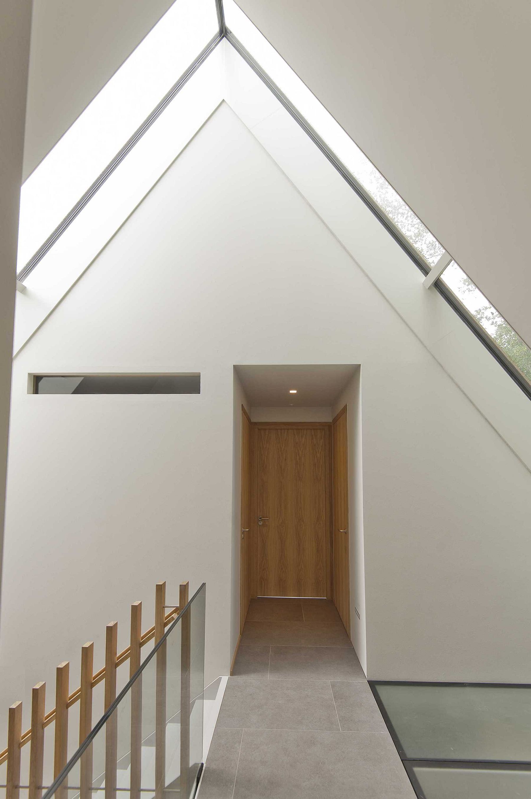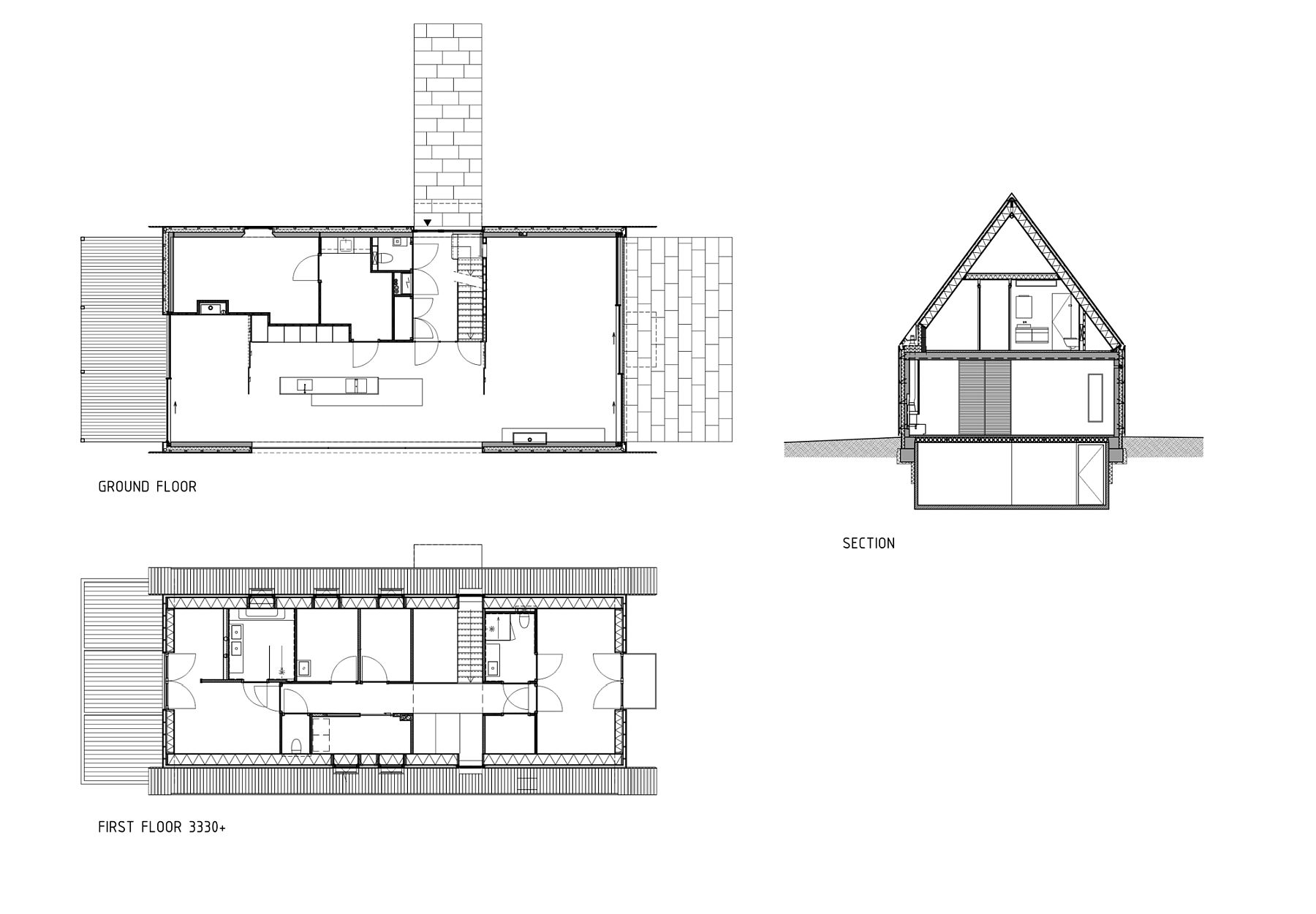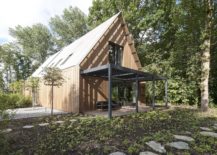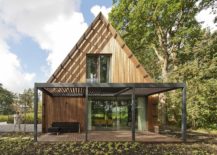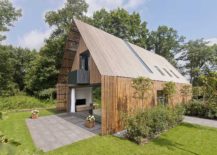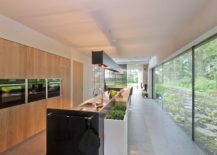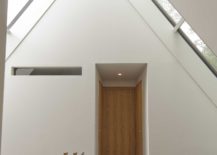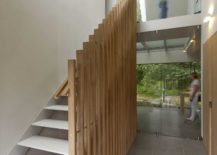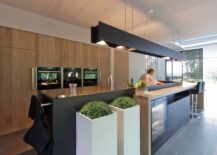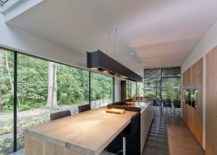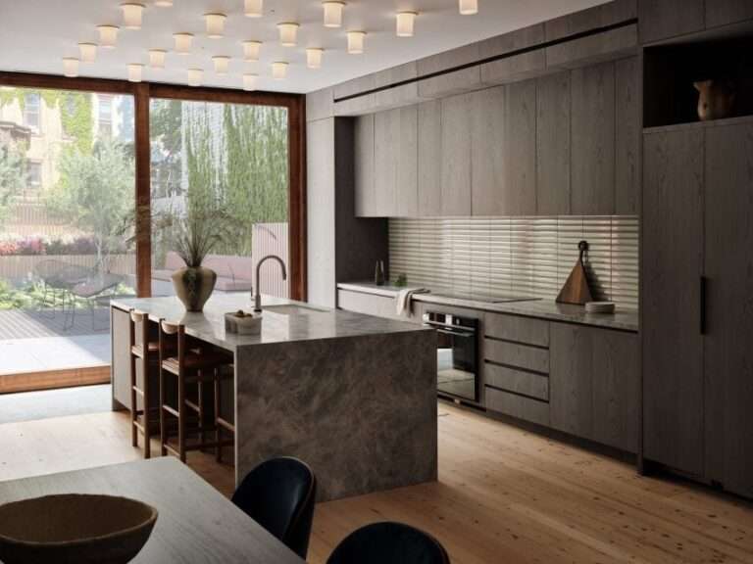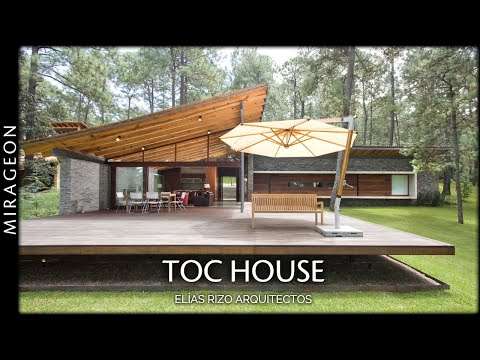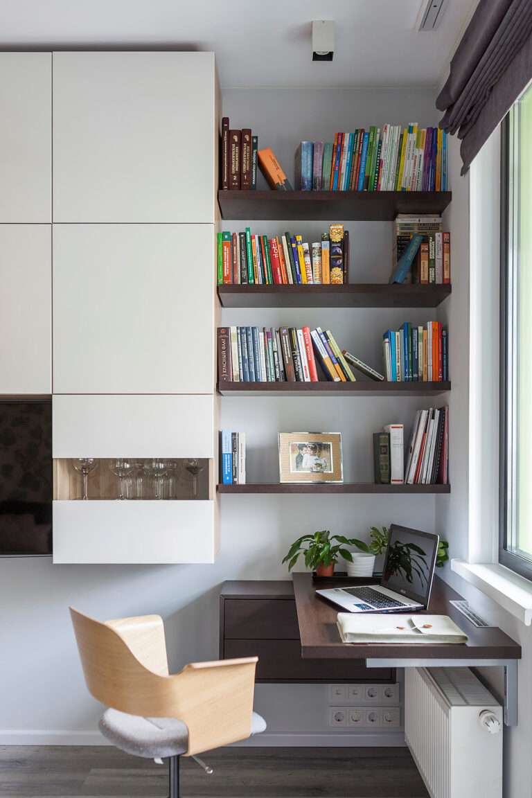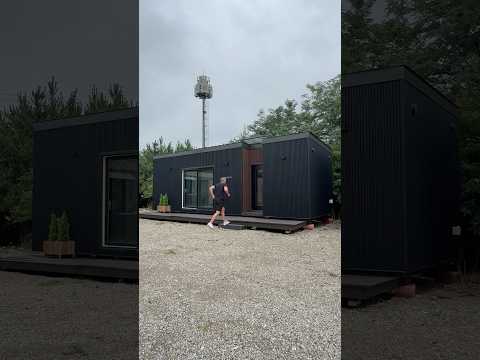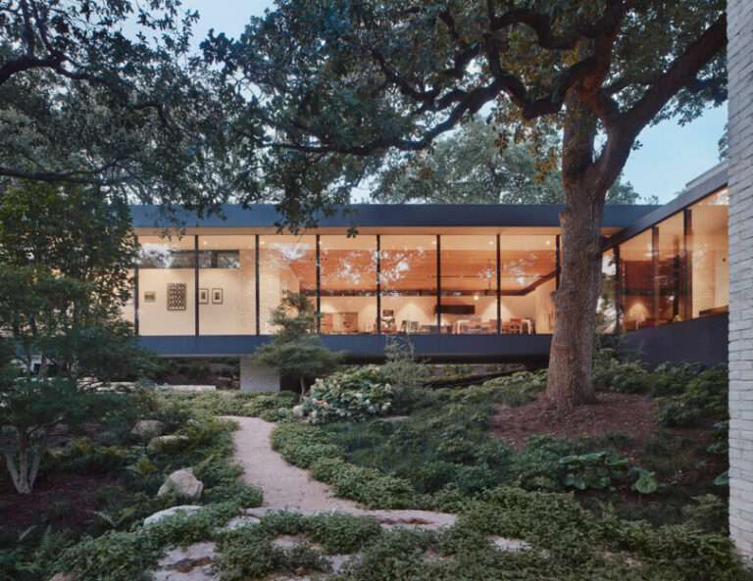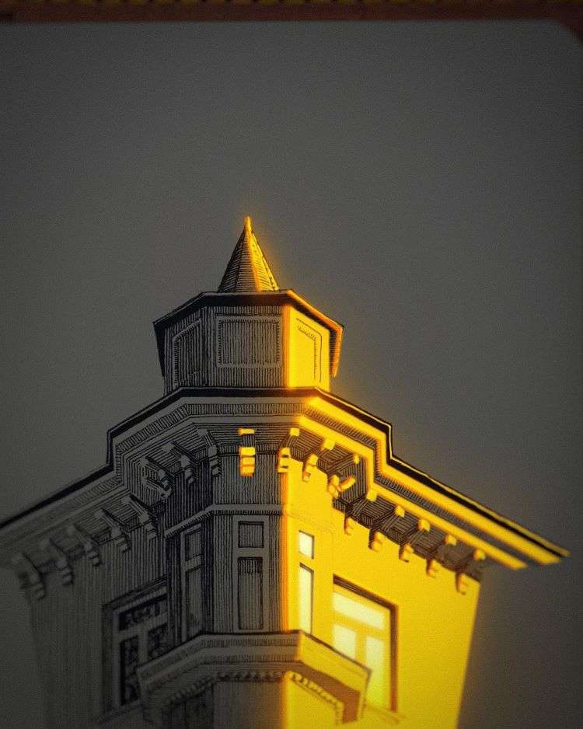Who among us would not want to escape the constant rush of city life and get away from it all for a while? Nestled on the edge of a beautiful forest and natural reserve in Voorschoten, Netherlands, this modern Forest Villa presents a perfect opportunity to do so in a spectacular and serene fashion. Designed by Architect eigen huis and sitting on the edge of castle Duivenvoorde, the gorgeous house is draped entirely in modified wood and offers an escape that is both luxurious and relaxing. Life here comes to a screeching halt as the sights and sounds of the lush green forest next to it takeover.
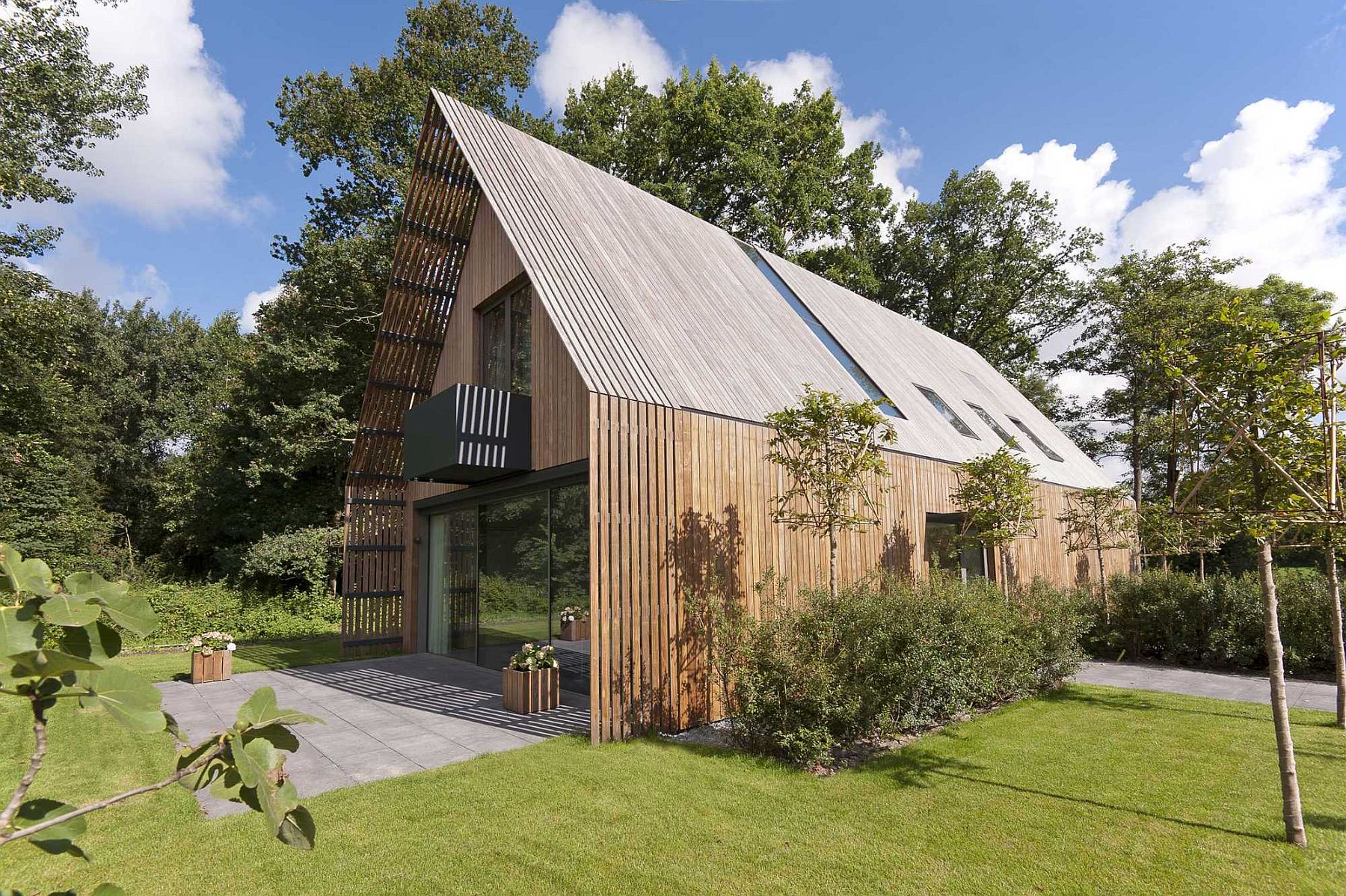
The transition between the interior and the exterior further facilitates this nature-centric lifestyle with a shaded porch that the homeowners can enjoy both at dawn and dusk. With a pergola structure that consists of mobile slats, ventilation on the porch can be controlled easily. On the inside, it is the kitchen that becomes the new social zone with a dark, expansive central island and a breakfast bench next to it at its heart. Large floor-to-ceiling glass windows bring the outdoors inside further while the bedrooms are hidden away from public view. [Photography: Martijn Heil / De Architectuurguide]
RELATED: Tranquil Forest House With a Sustainable Modern Design in the UK
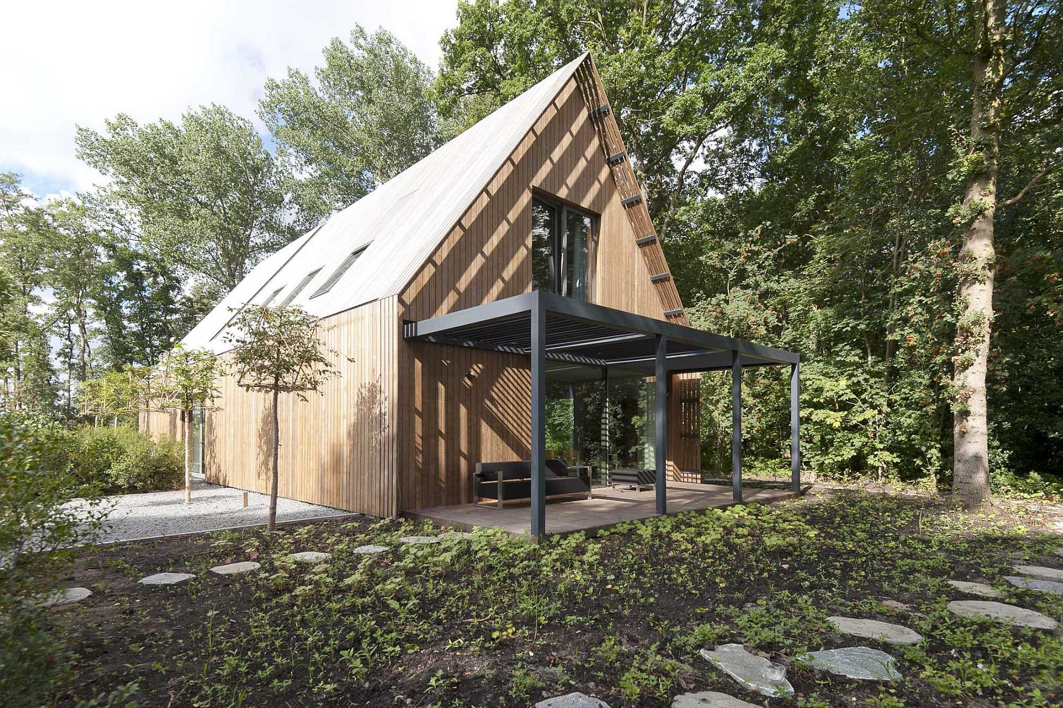
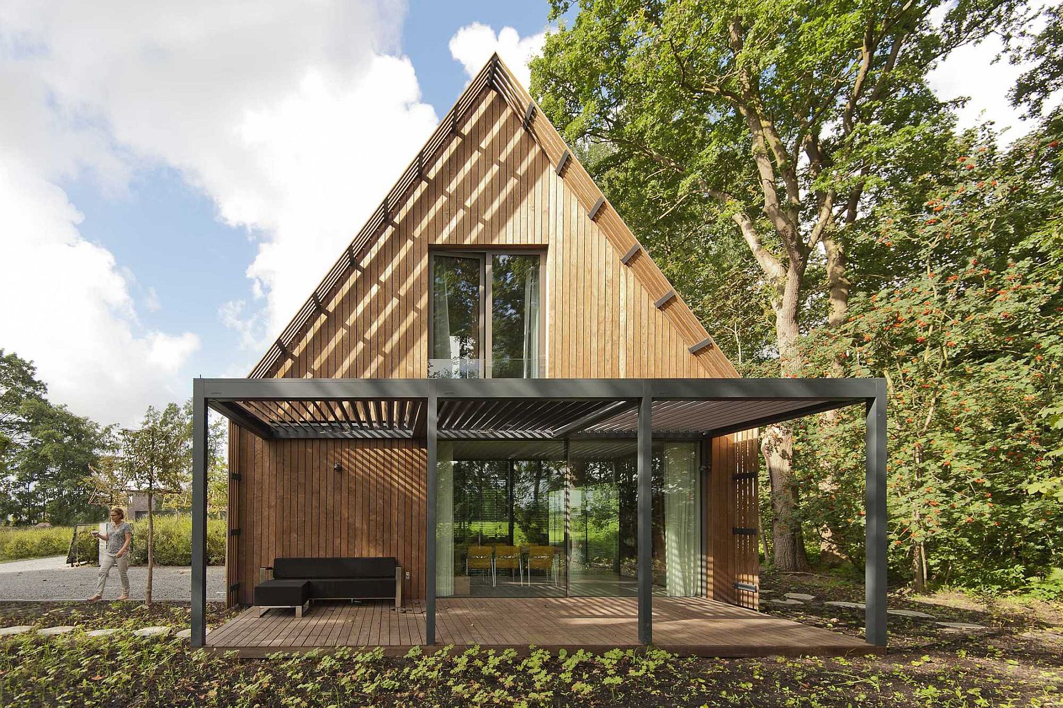
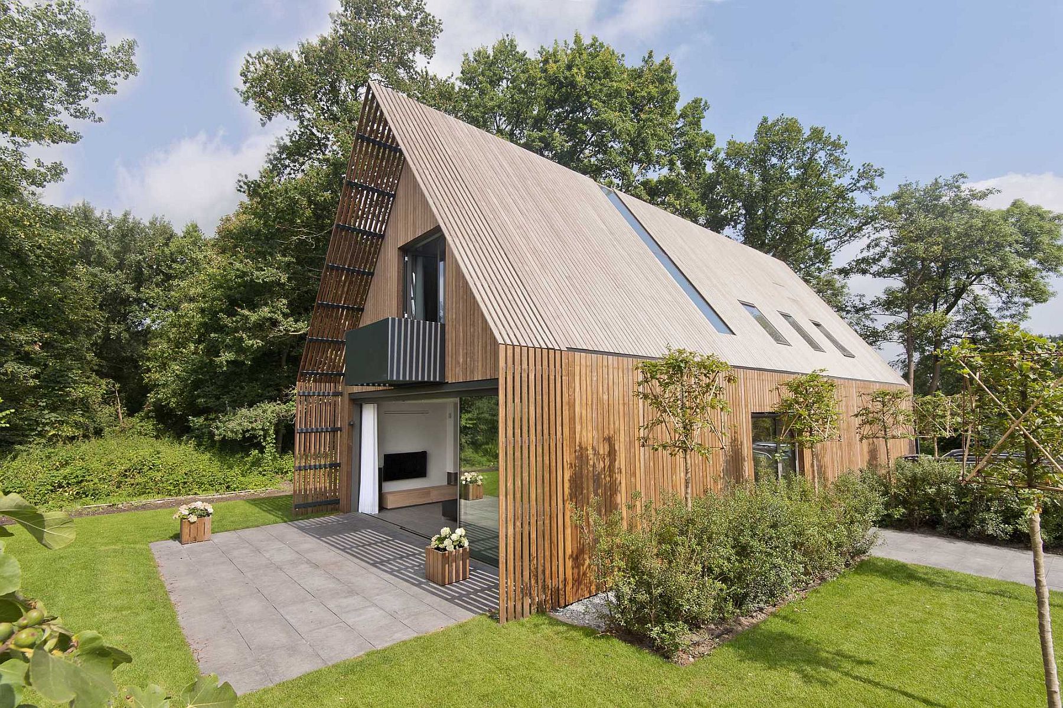
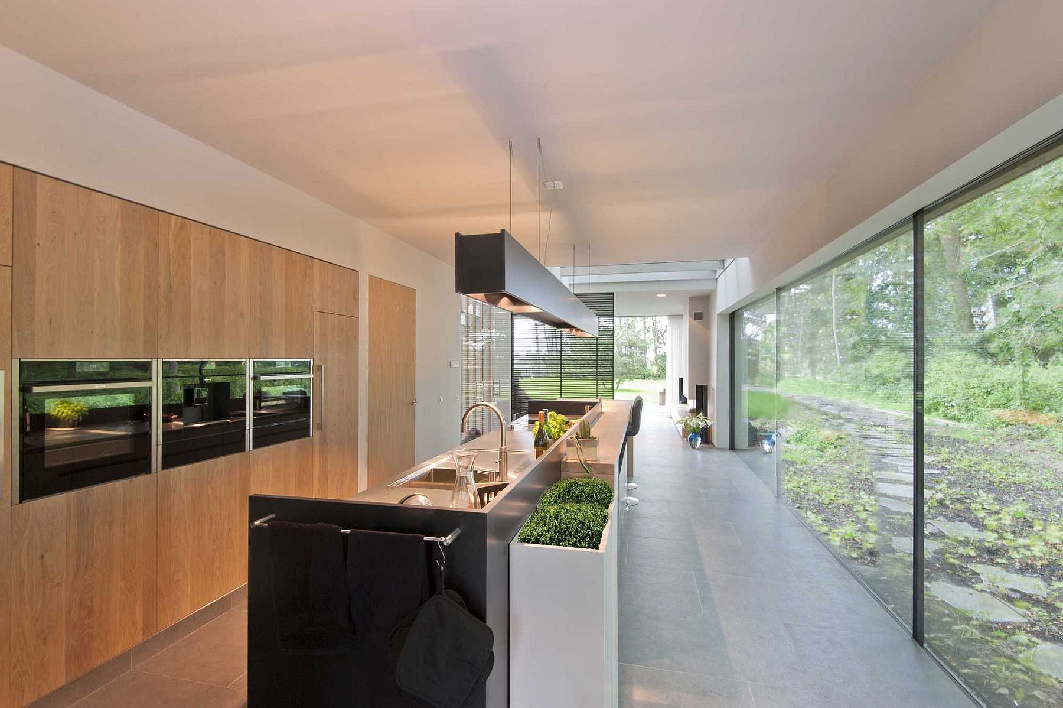
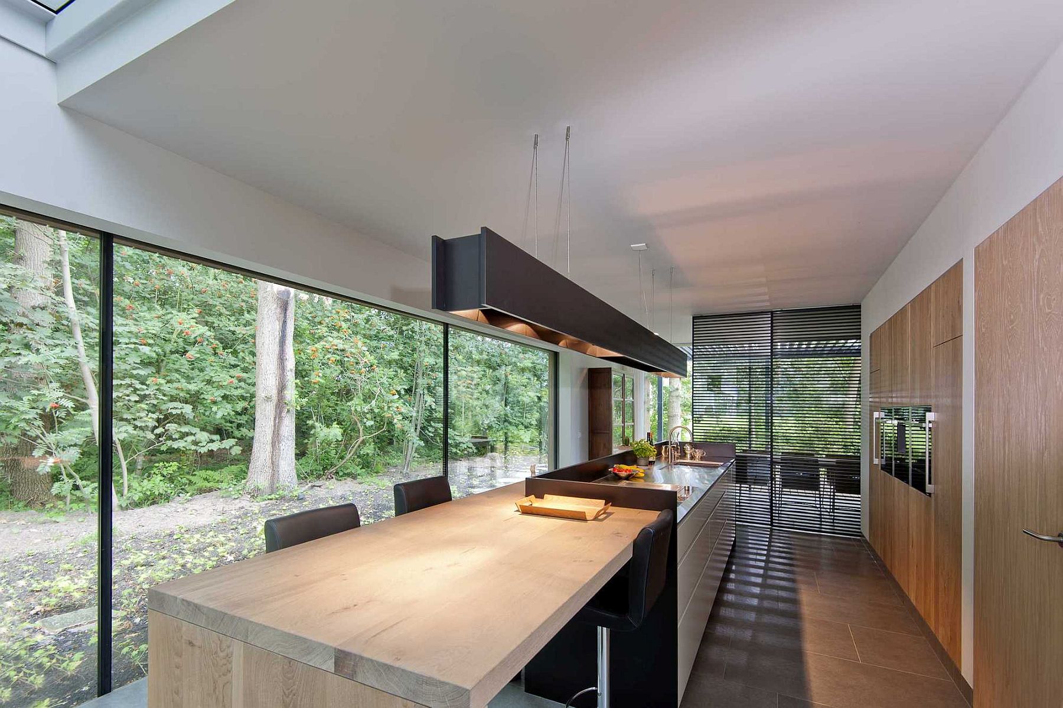
The living room is west-orientated and has a pleasant size. A minimalistic sliding door, which is divided into three sections, can be opened automatically. By doing this the living room seamlessly transcends into the outdoor terrace. A large sunscreen is integrated in the detailing to provide the necessary shade in summertime.
RELATED: Cozy Minimal Retreat in Stone and Wood Engulfed in an Evergreen Forest
