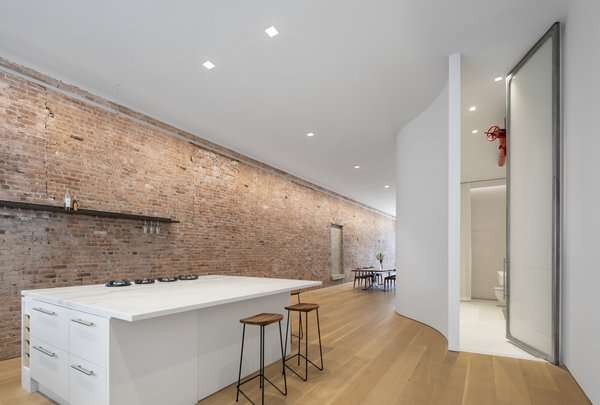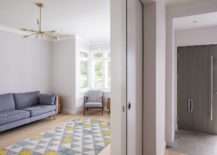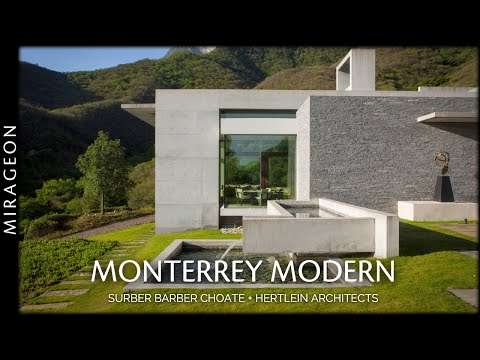Located in a secluded wooded area near Tapalpa, Mexico, this contemporary house redefines the concept of the traditional countryside home in the region. Comprising two main volumes, the house provides distinct daytime and nighttime spaces connected by an entrance hall. The dominant geometry is determined by the sloping roof in a single direction, creating a sense of scale and openness to the surrounding landscape. Regional materials such as stone and wood are employed in a modern manner, respecting the environment. This residence is ideal for a young family seeking a holiday retreat away from the city, offering a perfect balance of contemporary comfort and connection with nature.
Credits:
Architects: Elías Rizo Arquitectos: Elías Rizo Suárez, Alejandro Rizo Suárez
Photographs: Marcos García, Mito Covarrubias
Location: Tapalda, Mexico
Area: 320 m²
Year: 2007




