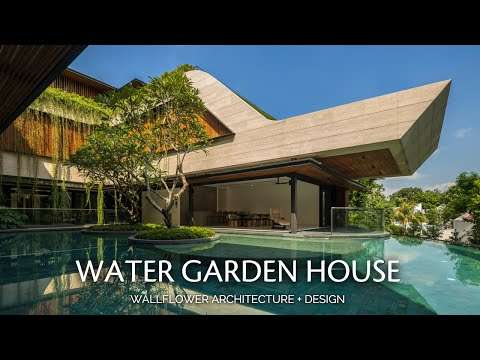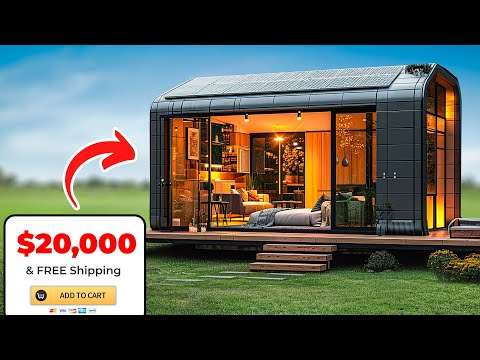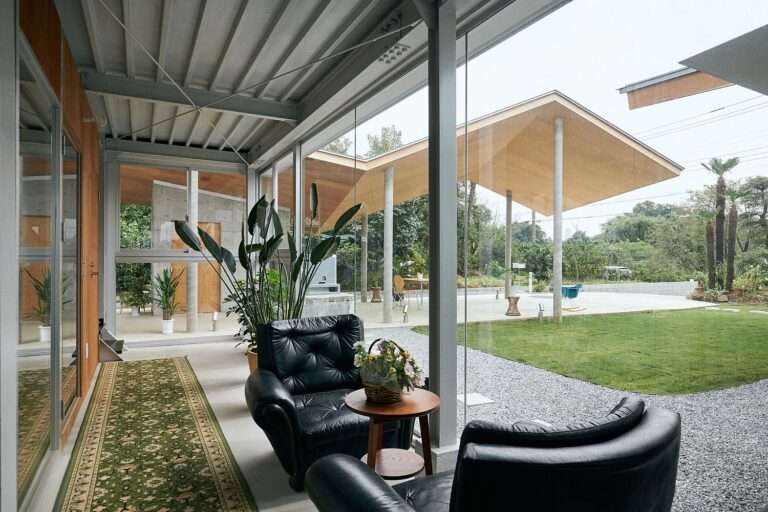Welcome to Studio F15, an extraordinary project that also serves as the address for Axial Studio. Situated on a 187 m2 plot at the end of a residential cluster, the standout feature here is the harmonious fusion of the tropical modern concept with the carefully selected materials for its construction, such as wood, brick, and natural stone.
One striking feature of this house is the design of the sloping garden that graces its facade. This garden not only enhances the aesthetics of the residence but also plays a crucial functional role. It serves as an elegant barrier that gracefully separates the indoor and outdoor spaces, offering privacy to the occupants.
The building is divided into three main parts, each with its specific function. The first of these is the guest area, positioned as the first volume. This part stands out with its proximity to the main entrance, providing convenience to visitors.
Towards the rear, we find the workspace, the second volume, discreetly positioned to ensure an environment conducive to concentration and creativity. Finally, the service area occupies the space between these two functions, efficiently completing the functionality of this unique home.
One of the most captivating features is the inner courtyard, which has become the beating heart of Studio F15. This inviting space beckons occupants to relax amidst the surrounding trees and koi ponds, providing a tranquil sanctuary amidst the hustle and bustle of daily life.
Credits:
Project Name: Studio F15
Location: Tangerang, Java, Indonesia
Project Year: 2021
Area: 120 m²
Designed by: Axial Studio
Photography: Mario Wibowo




