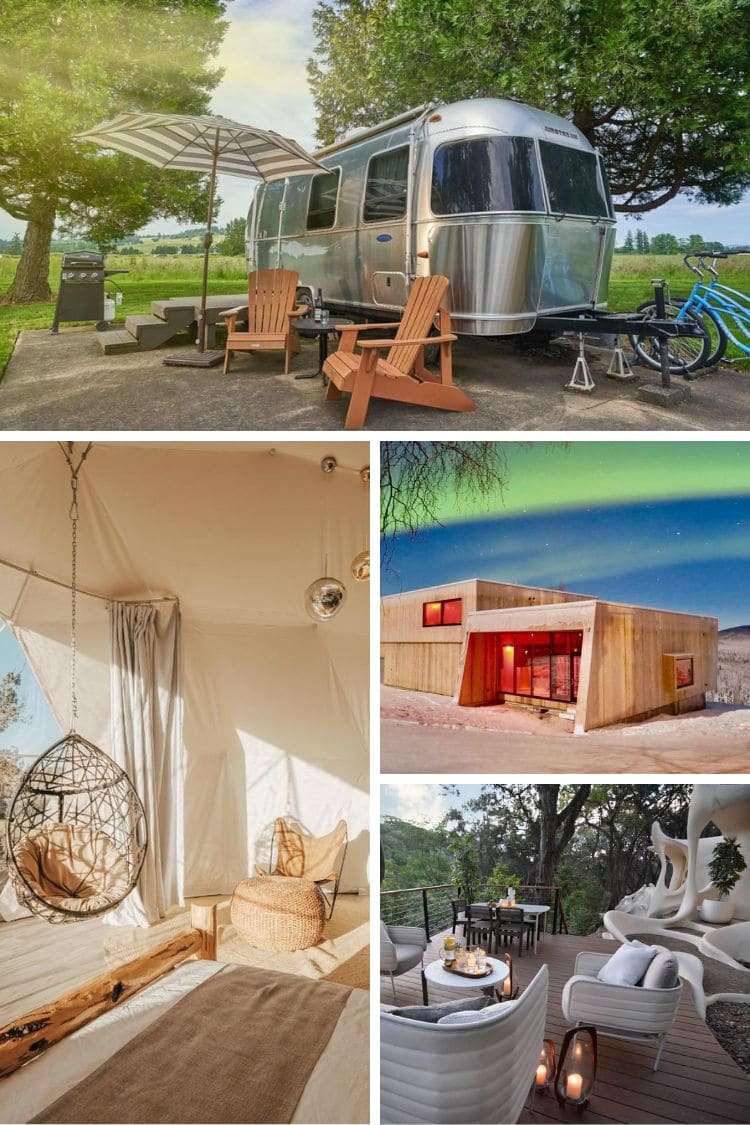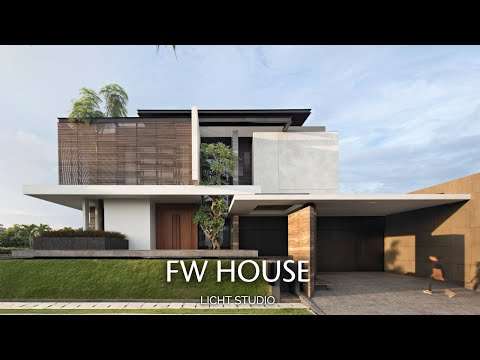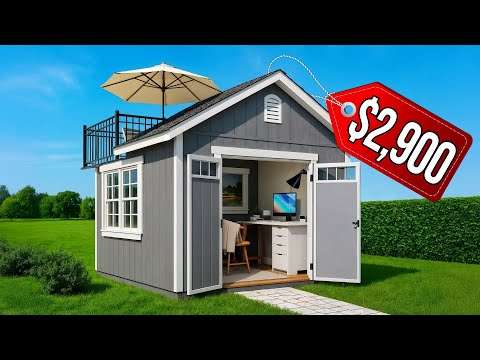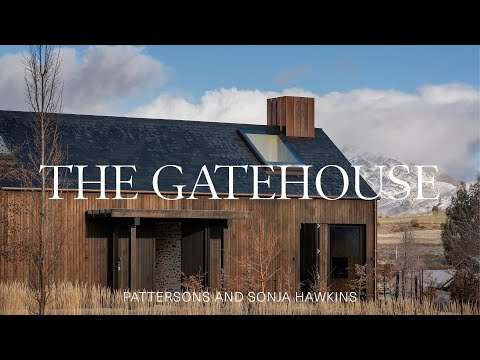There is a new prefab home builder looking at the USA for expansion. It was announced on their instagram that Ilumhouse is planning to offer their prefab home in the United States starting now so I decided to stop by and have a look at a few of their homes in person. In this video I tour the Ilumhouse Nordic Plus, a 395 one bedroom prefab home with a loft space for extra sleeping. Watch and learn more about Ilumhouse and their plans to expand into the United States.
Check out Ilumhouse: https://ilumhouse.lv/en
Subscribe for more!
Add me on instagram: https://www.instagram.com/kerrytarnow/?hl=en
_______________________________________
MY GEAR
Saxx Ginch (must have IMO)
https://amzn.to/3OuVo4R
Flip Flops
https://amzn.to/3OrhjtB
Neewar Ring Light
https://amzn.to/3OsFg3I
Rode MIC
https://amzn.to/3BLN49b
DJI OSMO Phone Gimbal
https://amzn.to/3WqfT4G
AMAZON STOREFRONT NOW OPEN:
https://www.amazon.com/shop/kerrytarnow
Beginning your Amazon shopping experience from my storefront provides you with an easy way to support the channel with no additional cost to you. Thank you for the support.
*all content on this YouTube channel reflects my own person opinion and should not be taken as legal advice or investment advice. Please seek out the guidance of trained and licensed individuals before making any decisions. Some of the links that appear on this video are from companies which Kerry Tarnow will earn an affiliate commission.





