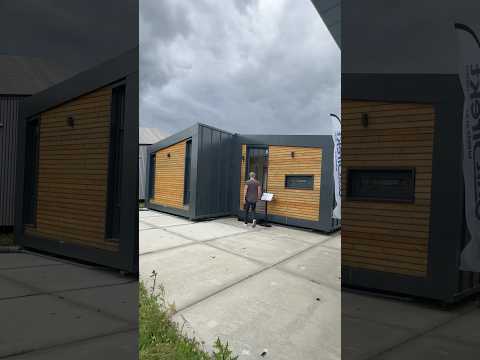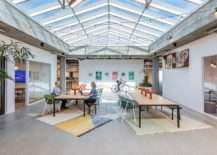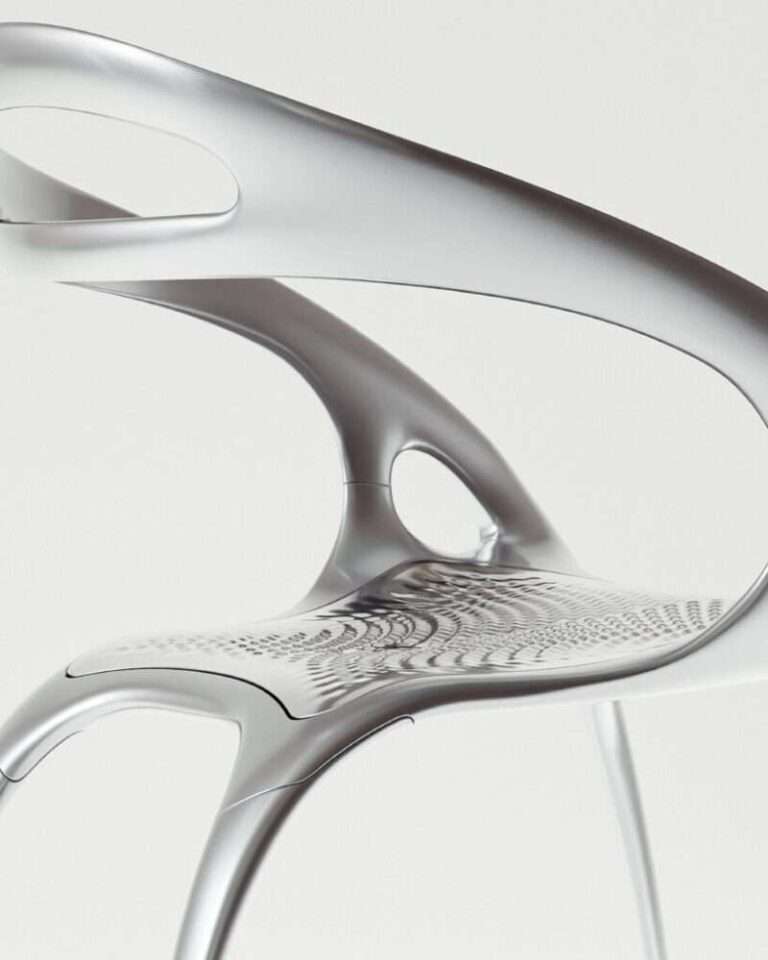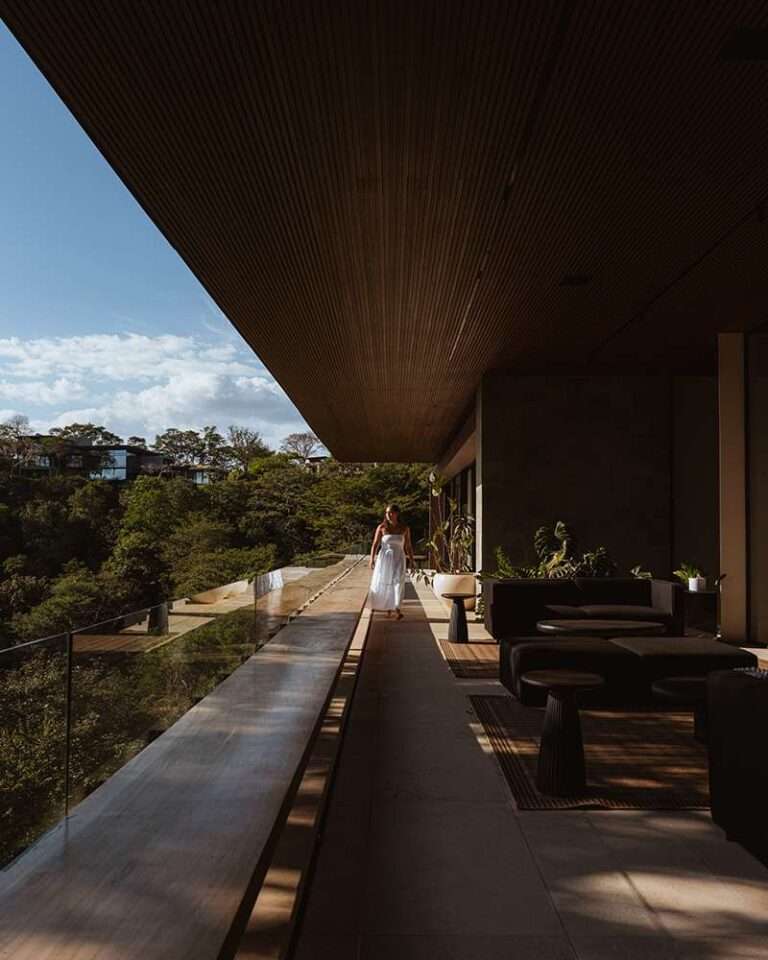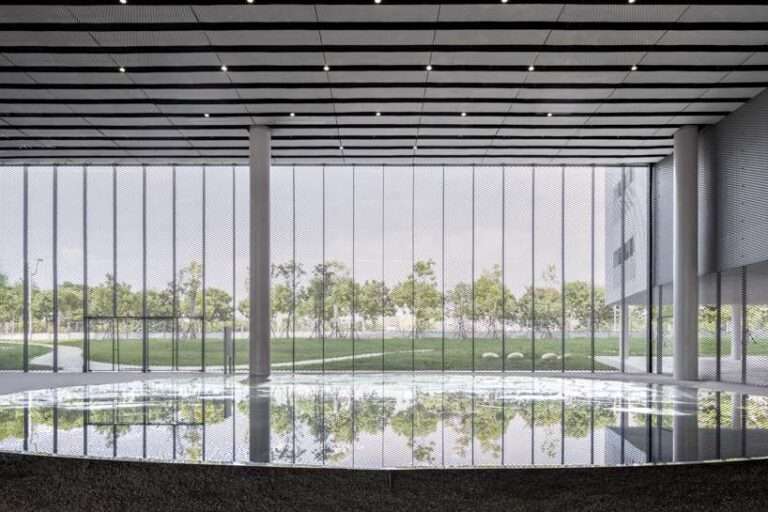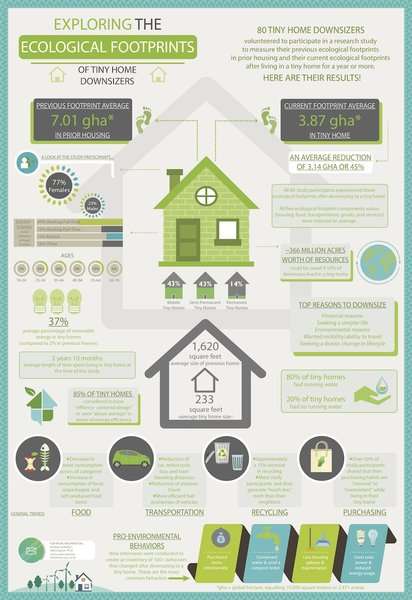A dwelling for both humans and birds: Kalrav House, which translates to “House of Chirping Birds,” is nestled within a grove of pre-existing and newly planted trees.
The house facade opens up in the shape of a “soaring bird.” Concerning the house’s layout, the intention was to occupy the smallest possible area in its projection on the terrain. The form is shaped with glass on the facade, complemented by exposed concrete and lime plaster to showcase the minimalist, elegant, and earthy design.
The visitor is welcomed by the low-height entrance pavilion, which reveals two elevated lounges – one private and the other formal – surrounded by water bodies, thus creating an atmosphere of a floating island.
This courtyard is elevated by the open space of the ‘mandir.’ The prayer room is carefully designed to be surrounded by the landscape around the courtyard. Instead of confining the deities within walls, they are established in a more airy space.
On one side of this magnificent courtyard are the semi-private spaces: the kitchen, the dining room, utility spaces, and so forth. The other side encompasses the private spaces, including a bedroom and the family living area.
The staircase envelops the landscape and blurs the distinction between the interior and exterior of this home. The initial steps are carved in ‘dhangadhara stone’ (local), making for a true staircase journey. As one ascends, the steps take on an elegant form made of local teak wood and steel structure.
A glass passage overlooking the front garden frames the refreshing green landscape within the house. Glass-covered passages and balconies allow for maximum engagement with the surrounding nature. Following this picturesque view from the passage, two main bedrooms are found. They feature a subtle composition of earthy tones and decorations composed of lime plaster, creating neutral interiors. Moreover, these rooms are elevated by the design of the roof which, in addition to forming the “soaring bird” facade, helps to create an elevated (floating) aura. The elegance of glass and metal walls along with exposed concrete acts as the “ornamentation” of these bedrooms with the lush green as the backdrop.
The floating roofs are elevated to a height of 1.5 and are constructed with a steel deck with a layer of concrete on top. On the top, they receive a tile finish, and the thermal insulation is wood-clad. The wooden ceilings convey a soft and warm feeling. The concept of an open bath was adopted, albeit with careful attention to privacy. Custom-made bathtubs were crafted from local stones (Rajasthan stone and black stone), which complement a wall also clad in stone. The light-permeable bamboo surfaces provide a soft and soothing aura. The open-to-sky bathrooms were furnished with additional fittings. The glass facade that covers most of the residence was designed with the climate in mind. The house is a human nest surrounded by vegetation throughout the year, thus maintaining a balanced temperature. The water bodies and local materials further aid in maintaining the coolness. Private spaces such as the bedrooms have “kota stone” flooring and blinds to control natural lighting.
Lime plaster and pigmented plaster were used instead of paints, adopting a more sustainable design approach. Respecting the surrounding nature, none of the trees were cut during the process. Instead, these trees were preserved, and the water body was designed to keep them protected on the islands. The minimal footprint allows for a large central lawn along with a separate service structure and a mini sports plaza. The house interiors boast neutral color palettes and fabrics, maintaining a minimal, vibrant, and earthy aspect. The paintings adorning the limestone plaster walls were inspired by nature, birds, and animals, making this project a true “human nest.”
Credits:
Project Name: Kalrav Villa
Location: Ahmedabad, Gujarat, India
Project Year: 2022
Area: 5627 ft²
Designed by: VPA Architects
Photographs: Inclined Studio
0:00 – Kalrav Villa
6:50 – Drawings
