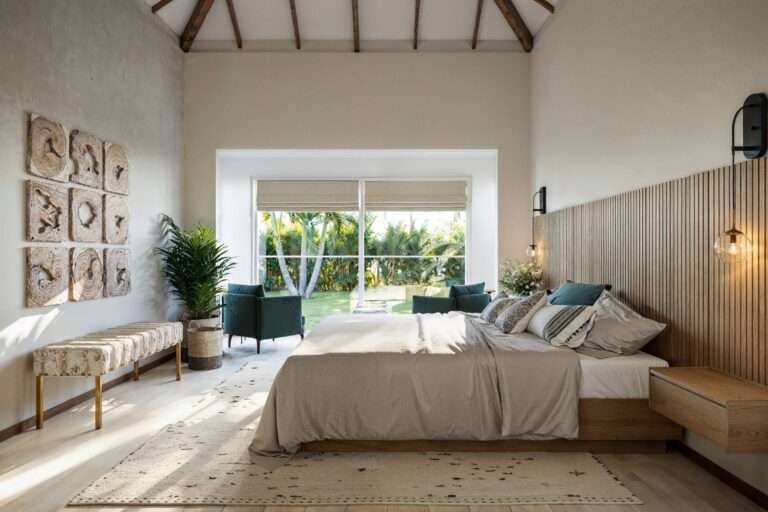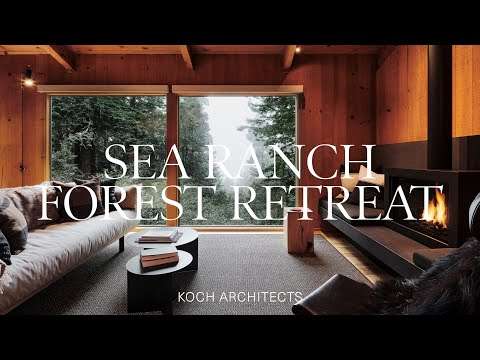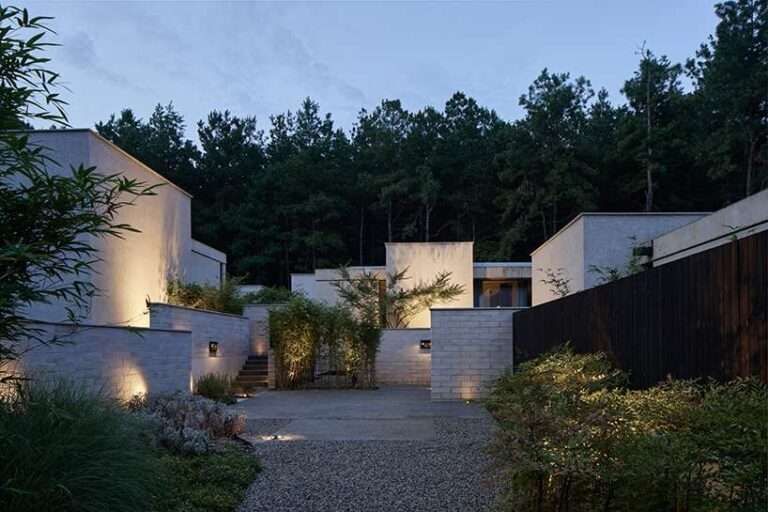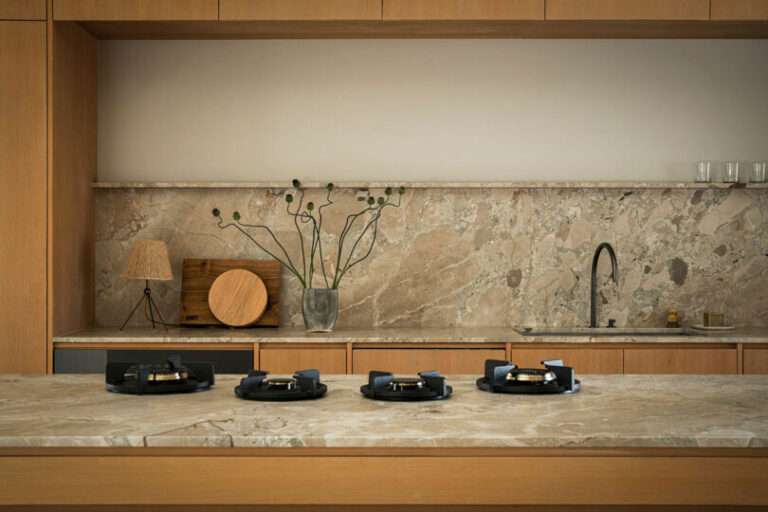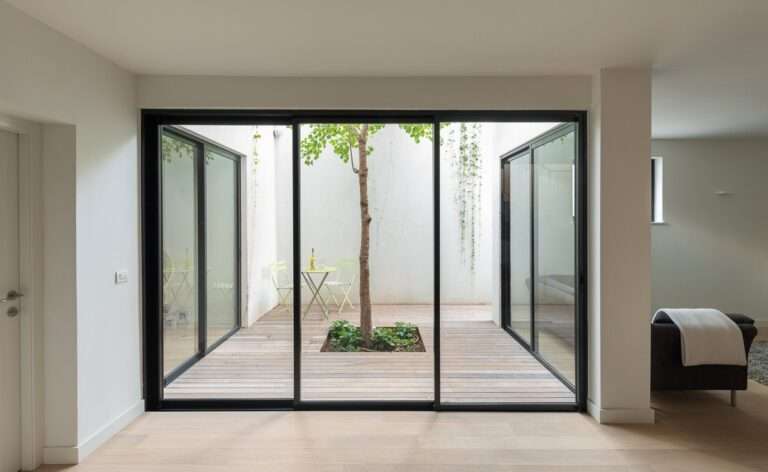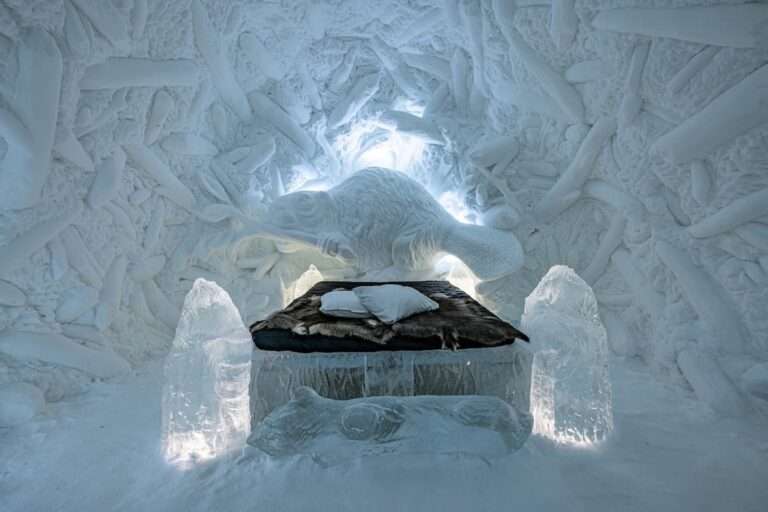White Rock is a secret cabin hidden in the woods in the Gaspereau Valley, an agricultural community in Nova Scotia, Canada. Designed by architect Omar Gandhi as a retreat for his family, a close friend’s family and their circle of friends and colleagues, it is a deeply personal project that adds a dynamic layer to his studio’s portfolio.
It is possible to visualise this secret cabin hidden in the woods in other forest settings, yet the architectural nuances bring a specificity to the design that belong only to this place. From a distance, the cabin is but a small disruption amid the ever-changing colours of the forest, yet up close, its architectural presence is monumental. The steel form is a confident expression of simple geometries and a bold reinterpretation of a typical secret cabin hidden in the woods.
A house tour reveals an aesthetic that is elemental and layered, from the bedrooms to the kitchen. The interior design, which is defined by smoked oak, raw steel shelving and wall-mounted industrial light fixtures, complements the architecture of this secret cabin hidden in the woods. As the lead architect, designer and homeowner, Omar embraced the opportunity to inject his personality into the design. He saw this project as an opportunity to experiment within the framework of his practice, thus, several pieces of furniture created in collaboration with local artisans and makers dot the interiors.
The warm and brawny interior design of this secret cabin hidden in the woods is the ideal counterpoint to the monastic stainless-steel kitchen, as seen in the house tour. The kitchen cabinets stretch the length of one elevation, providing a striking backdrop, and a suite of Fisher & Paykel appliances is neatly fitted within the custom joinery.
Though the architecture of this secret cabin hidden in the woods expresses many of the principles central to Omar’s work, it delves into unexplored terrain, no doubt a result of this project’s strong personal undercurrent. As many architects may attest, the opportunity to build upon ideas inherent to their practice without certain parameters is invaluable to progress, and White Rock encapsulates this for Omar.
00:00 – Introduction to the Architect’s Own Secret Cabin
00:55 – A Shared Childhood Dream
01:26 – A Walkthrough and the Layout of the Cabin
02:39 – A Sparse and Simple Material Palette
04:01 – The Modern Kitchen Design
05:33 – Evolving The Design Elements
05:56 – Favourite Aspects of the Project
For more from The Local Project:
Instagram – https://www.instagram.com/thelocalproject/
Website – https://thelocalproject.com.au/
Print Publication – https://thelocalproject.com.au/publication/
Hardcover Book – https://thelocalproject.com.au/book/
The Local Project Marketplace – https://thelocalproject.com.au/marketplace/
To subscribe to The Local Project’s Tri-Annual Print Publication see here – https://thelocalproject.com.au/subscribe/
Photography by Pablo Veiga.
Architecture and Interior Design by Omar Gandhi Architects.
Landscape Design by Trim Landscaping.
Furniture by Nick Mazerolle, Hannah Newton, Concord Lighting and Mjölk.
Appliances by Fisher & Paykel.
Filmed and Edited by O&Co. Homes.
Production by The Local Project.
Location: Gaspereau Valley, Nova Scotia, Canada
The Local Project acknowledges the traditional territories and homelands of the Indigenous peoples in Canada. We recognise the importance of Indigenous peoples in the identity of our respective countries and continuing connections to Country and community. We pay our respect to Elders, past and present and extend that respect to all Indigenous people of these lands.
#Cabin #House #Architect
