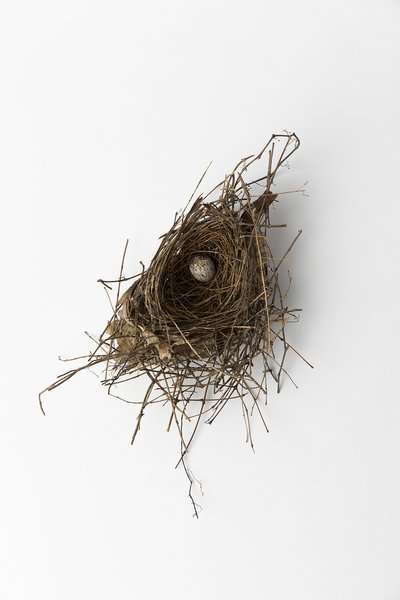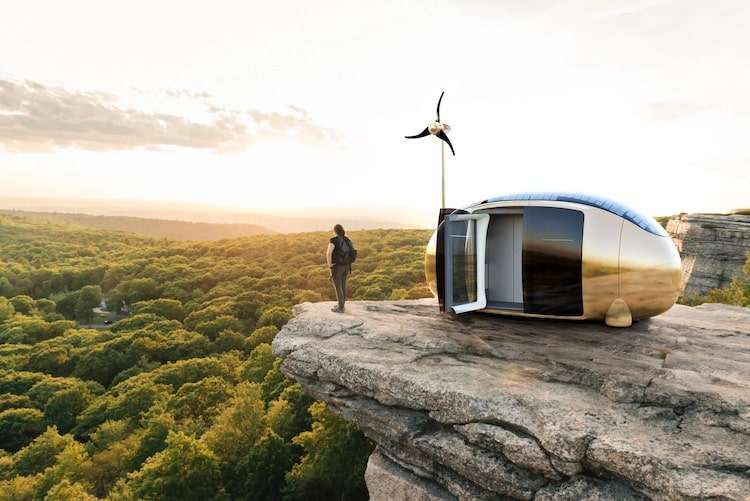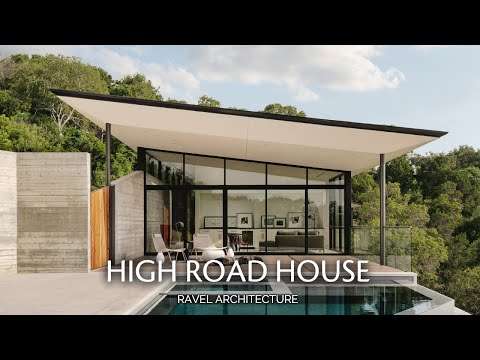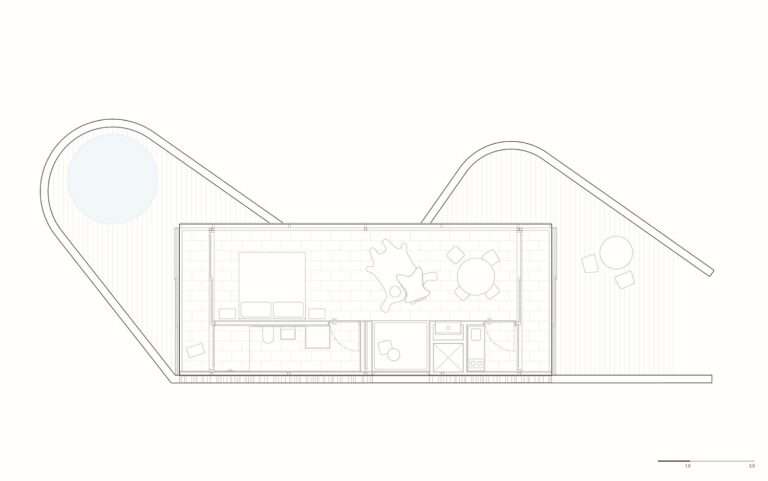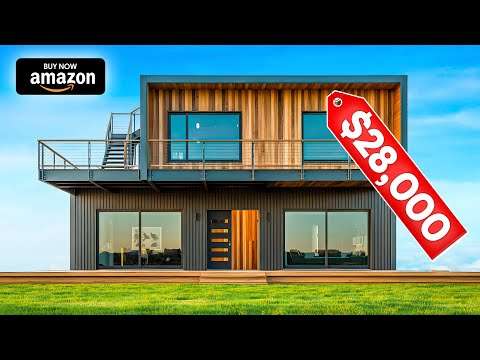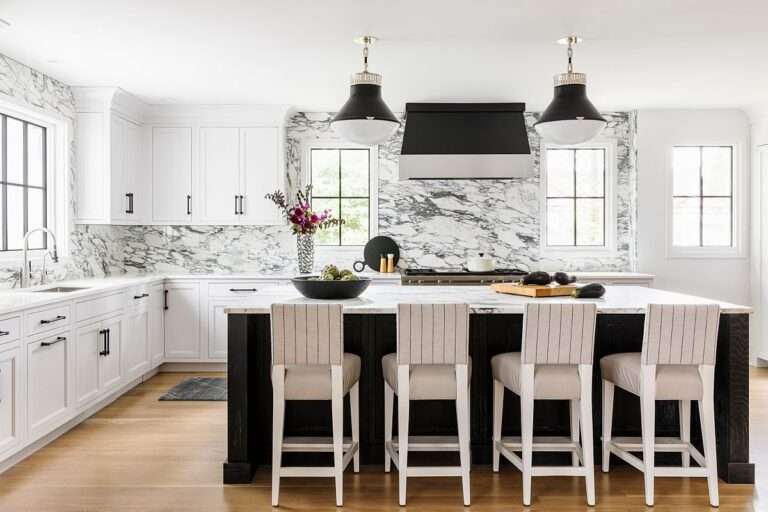The Roel House, following a consistently adjacent typology, is arranged in an “H” scheme with two parallel pavilions (parallel to the street, one of them being the front facade) and a third pavilion that connects them. The one closest to the street contains the living room, dining room, and kitchen. Its parallel counterpart is located at the back of the lot, and the connecting volume contains the bedrooms.
The “H” is entirely suspended, supported at the back of the site (the slope descends towards the street), creating different courtyards between the spaces.
The volume facing the street is covered by a wooden lattice with a hexagonal pattern, which helps mitigate heat gain and ensure privacy.
A lush garden is created underneath the house, extending from the street towards the rear of the lot. The garage and a multi-purpose workshop are located beneath the “H.” On the roof, the flat level is utilized to create terraces, gardens, and a pool, providing views of a significant part of Mexico City.
Credits:
Project Name: Roel House
Location: Mexico City, Mexico
Architects: Felipe Assadi + Francisca Pulido + Isaac Broid / Alejandra Araya
Area: 560 m²
Year: 2013
Photographs: Cristobal Palma / Estudio Palma
0:00 – The Roel House
6:25 – Drawings
