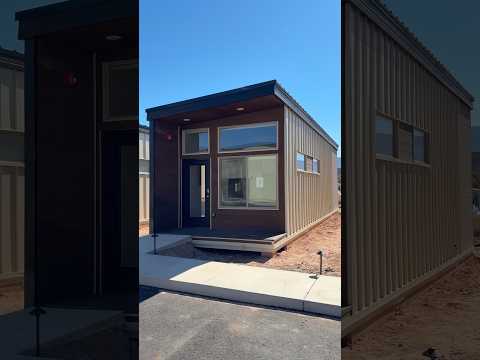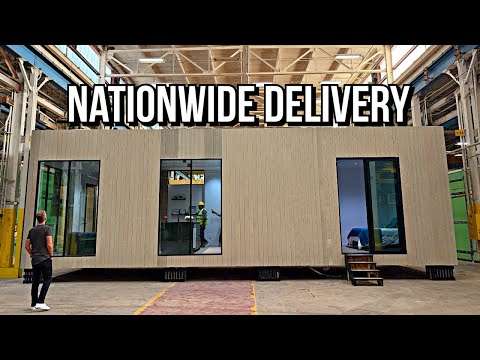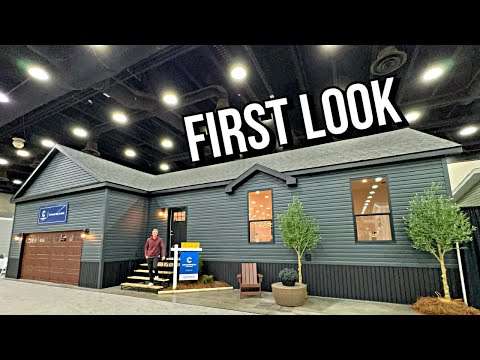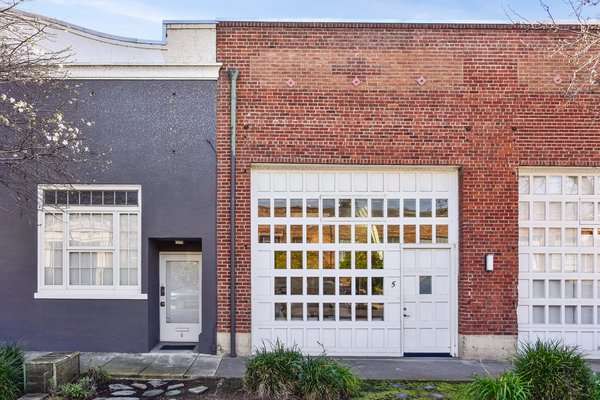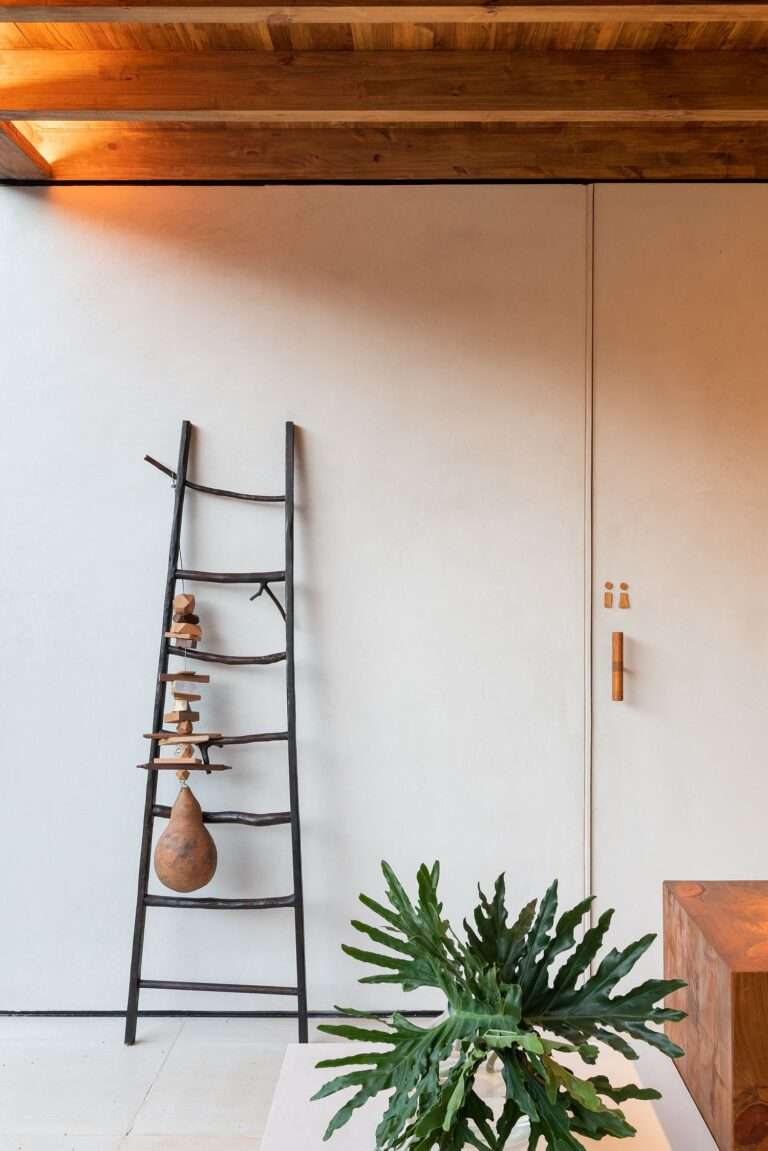Perched atop a hill in Austin, Texas, the High Road House stands out as an impressive piece of contemporary architecture, designed by Ravel Architects. Its boomerang-shaped configuration highlights the natural curvature of the terrain, allowing a stunning 180-degree view of the city and canyons from its elevated position. The single-story design is divided into northern and southern wings, connected by an isolated porch that opens to the east. The northern wing houses communal spaces with a central kitchen, along with a secluded master suite, equipped with a sitting area, a spa-style double vanity, and access to a private deck. The southern wing consists of a gallery hallway that leads to three guest suites, a private office, and a pantry, opening to a covered deck, ideal for moments of relaxation by the pool.
The residence is an impressive testament to durable and elemental materials, with a predominant use of white oak and Venetian plaster. The tall walls with clerestory windows ensure privacy and balance light throughout the day, while the floor-to-ceiling glass closures provide a continuous view of the canyons and the city of Austin. The contemporary design is complemented by standout elements in black, such as the kitchen cladding, countertops, and the modern fireplace on a veined black marble wall.
The High Road House by Ravel Architects not only seamlessly integrates into the surrounding environment but also offers an elegant and inviting living space that will undoubtedly endure for decades.
Credits:
Project Name: High Road House / Sherman Residence
Location: Austin, Texas, United States
Project Year: 2021
Area: 5000 ft²
Site size: 43,560 ft²
Designed by: Ravel Architecture
Interior design: Kopicki Design
Photography: Chase Daniel
0:00 – The High Road House
3:59 – Drawings
