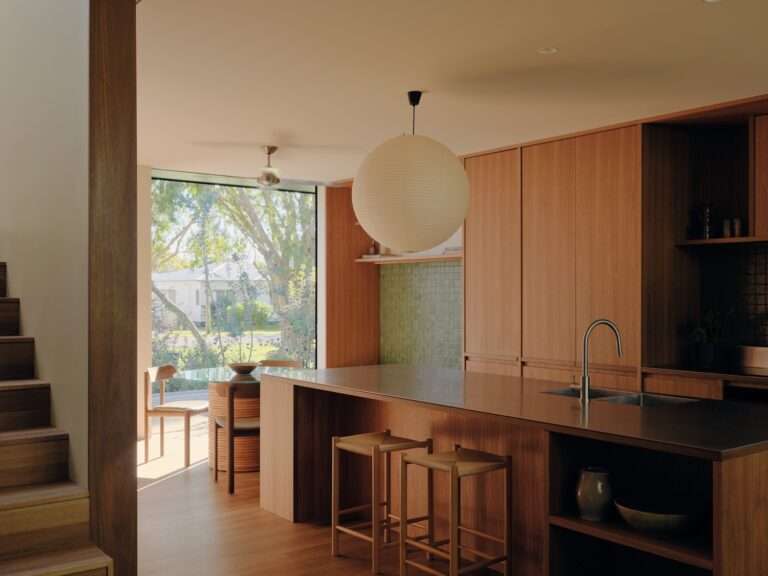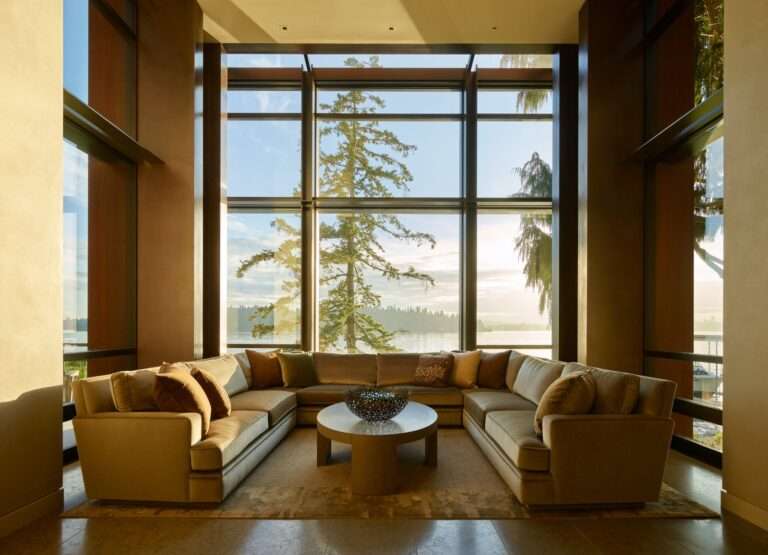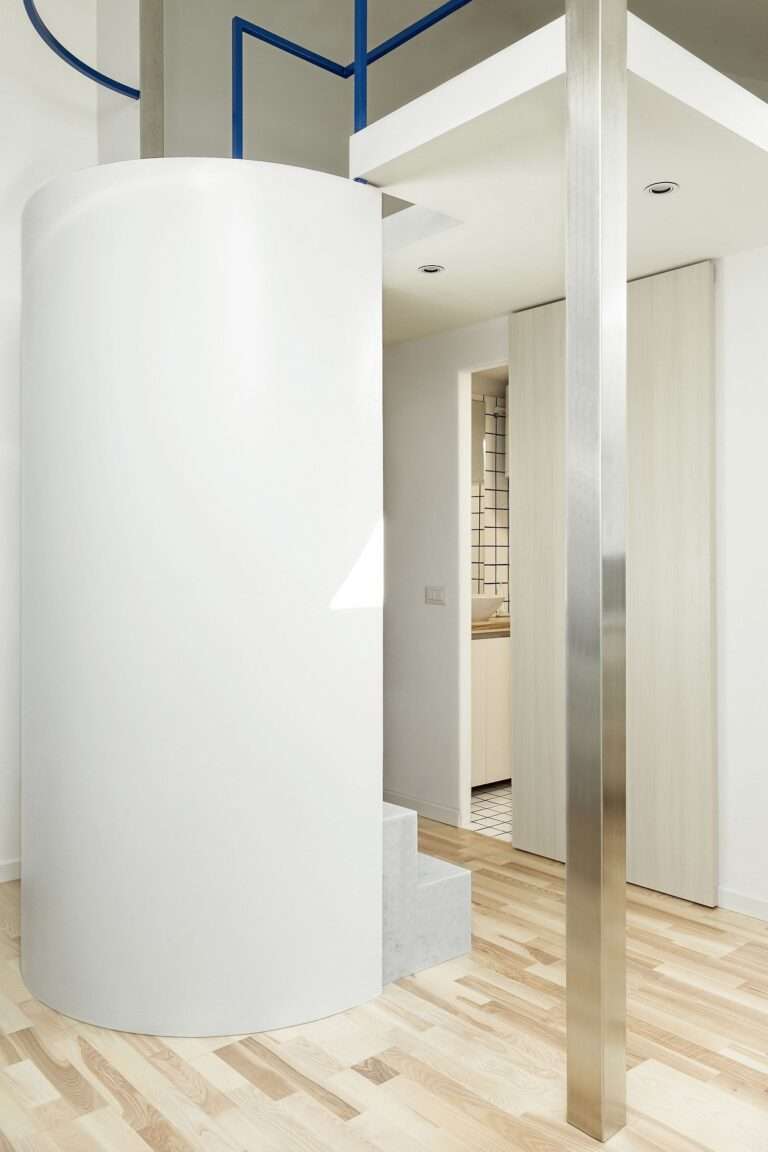We’ll look at some of the most creative shipping container homes in the United States
Here are 11 creative shipping container homes.
1. The Manifesto House. Six shipping containers are stacked in a starburst pattern inside the Manifesto House to create a roomy and dynamic interior. White panels covering the containers reflect sunlight, keeping the house cool.
Link – https://www.flickr.com/photos/jessecsmithjr/5581493640/
2. The Savannah Project, the next one, is located in Savannah, Georgia. Price Street Projects, a company that specializes in building homes out of shipping containers, constructed this two-story residence. The Savannah Project builds a 1,920-square-foot house with three bedrooms, two bathrooms, a kitchen, a living room, and a dining area out of four 40-foot containers and two 20-foot containers.
Link – https://archinect.com/pricestreetprojects/project/the-savannah-project#:~:text=A%20container%20home%20designed%20and%20built%20by,more.%20Status:%20Built%20Location:%20Savannah%2C%20GA%2C%20US
3. Container House in Denver, Colorado. The Container House is a functional and aesthetically pleasing structure made from seven shipping containers that have been cut and stacked to form an irregular shape.
Link – https://www.dwell.com/home/the-foster-house-944a7db3
4. The Redondo Beach House. The Redondo Beach House is a hybrid building that combines traditional wood framing with eight shipping containers to create a strong yet flexible structure. The house includes a kitchen, living room, dining area, four bedrooms, three bathrooms, and a garage.
Link – https://www.realtor.com/realestateandhomes-search/Redondo-Beach_CA
5. The Old Gentilly Road Project in New Orleans, Louisiana. The Old Gentilly Road Project is a 1,280-square-foot home with two bedrooms, two bathrooms, a kitchen, a living room, and a dining area made out of five shipping containers arranged in an L shape.
Link – https://roadwork.nola.gov/projects/
6. Flagstaff Container House. The Flagstaff Container House is a 2,000-square-foot home with three bedrooms, two bathrooms, a kitchen, a living room, a dining area, and a studio made out of six shipping containers that are stacked and rotated.
Link – https://www.flagstaffcontainerhouse.com/
7. The Carroll House in Brooklyn, New York. The Carroll House is a 5,000-square-foot home with four bedrooms, four bathrooms, a kitchen, a living room, a dining area, a library, and a media room made out of twenty-one shipping containers that have been cut into different shapes and moved around.
Link – https://www.archdaily.com/881396/carroll-house-lot-ek
8. Joshua Tree Residence. The 2,150-square-foot Joshua Tree Residence features three bedrooms, three bathrooms, a kitchen, a living room, and a dining area made out of ten shipping containers arranged in various directions.
Link – https://www.architectmagazine.com/project-gallery/joshua-tree-residence_o
9. The MC13 House is a 3,000-square-foot home with four bedrooms, four bathrooms, a kitchen, a living room, a dining area, and an office made out of thirteen shipping containers stacked and spaced apart.
Link – https://secondshelters.com/2016/04/25/mc13-house-shows-shipping-container-possibilities-with-industrial-chic-style/
10. The Asheville Container House is a 640-square-foot home with a kitchen, living room, dining area, bedroom, and bathroom made out of two 40-foot containers that are joined together.
Link – https://www.swbarchitecture.com/portfolio-item/isbu-640/
11. The WFH House is a 1,500-square-foot home with two bedrooms, two bathrooms, a kitchen, a living room, and a dining area made out of three 40-foot containers that are stacked and rotated.
Link – https://www.archdaily.com/334757/wfh-house-arcgency
Which of these residences was your personal favorite? Tell me in the comments section below.
#shippingcontainerhomes #shippingcontainerhouse #modularhomes #tinyhouse #containerhome


![Where Are These Modern Architectural Wonders? Guess the City [Quiz]](https://myproperty.life/wp-content/uploads/2023/10/where-are-these-modern-architectural-wonders-guess-the-city-quiz-768x403.jpg)

