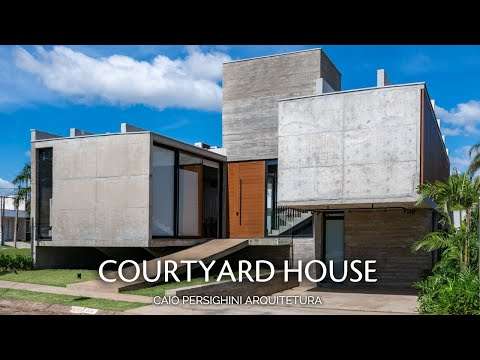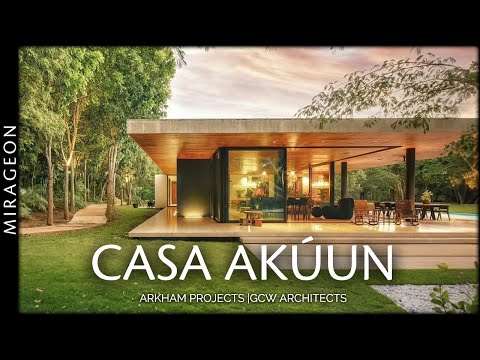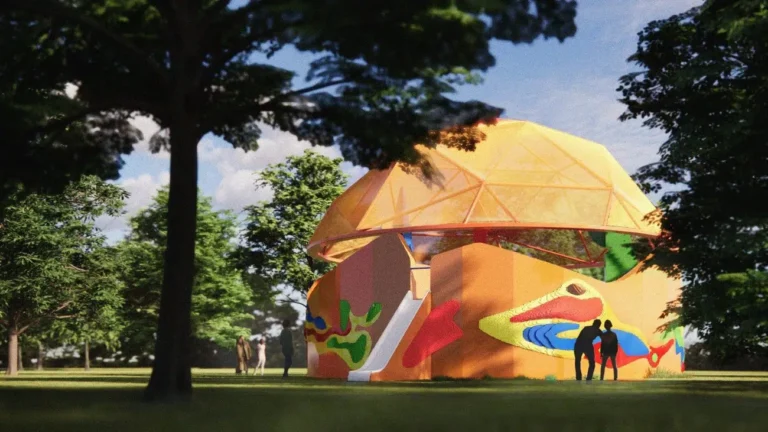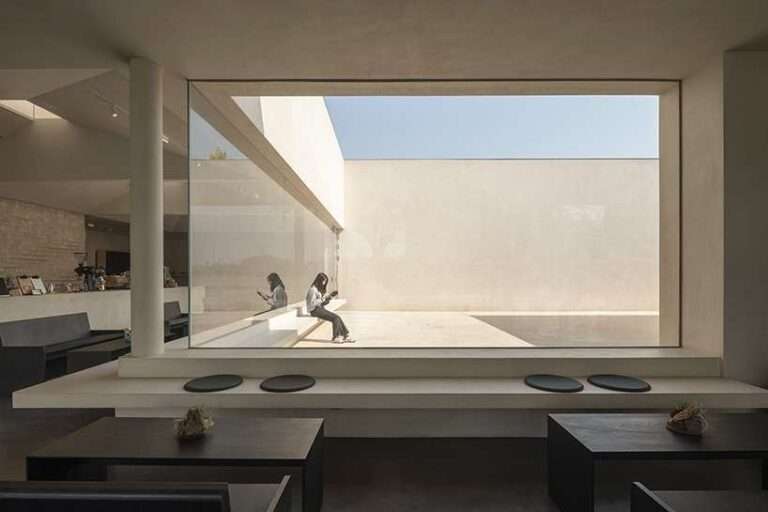
Photo: worldwidestock/123RF
With surging rents in the biggest metro areas in the world, many people have started looking for alternatives. For some, that means flocking to smaller, more affordable cities. For others, it’s all about shrinking down. Japan, home to Tokyo, the largest city in the world, is no stranger to tiny living. But how tiny does it get? A viral video offers a glimpse into Japan’s slimmest home, showing the creative extents of space-saving in the land of the rising sun.
The clip, shared by TikTok user @pixelpaws11, presents what looks like a tiny house, but it’s actually two apartments stacked on top of each other. These small abodes are nestled between a bustling street and a smaller road, with a width that is just marginally wider than a regular door. The host walks inside the lower unit through a sliding door, commenting, “The layout is pretty quirky.”
However, despite it’s small size, the flat doesn’t lack basic amenities. It is equipped with a kitchenette and a bathroom, and its design even takes into account space for a washing machine and a line to hang your laundry. While it doesn’t look cramped in the beginning of the video, it is only 107 square feet, and the TikToker couldn’t even stretch out her arms at its narrowest point.
To make the most out of this tiny apartment, the designers also utilized the small area beneath the stairs that connects the upper floor to the street. Here, they placed the trash can, and hung the AC by the door so the bulkier part sits outside. Despite how small the apartment is, it also features windows on both sides, so getting natural light is no issue.
While giving this kind of housing option comes down to personal choice, one thing is for sure—adapting small spaces is a great exercise for creativity. Get a tour of this peculiar small apartment in the video below.
A viral video shared by TikTok user @pixelpaws11 offers a glimpse into Japan’s slimmest apartment, which is only 107 square feet.
@pixelpaws11 Would you want to live here? #japan#dayinthelife #japanese ♬ original sound – PixelPaws
h/t: [Apartment Therapy]
Related Articles:
YouTuber Shares What It’s Like to Live in a 90-Sq Ft Japanese Micro-Apartment
Abandoned High School Bought for $100K Is Transformed Into Stunning Apartment Building
Architect Analyzes the Five Most Common Types of NYC Apartments
This All-Pink Apartment in Madrid Is a Bubblegum Dream Vacation Spot





