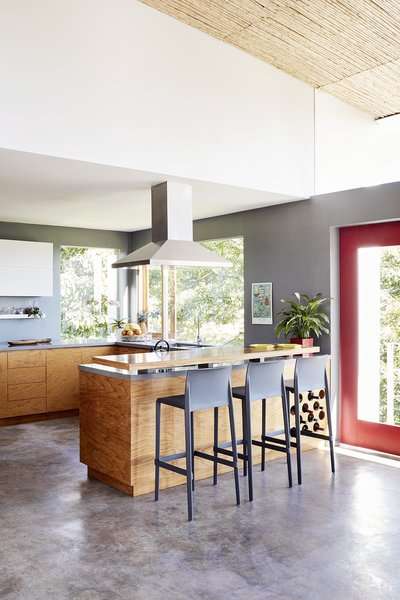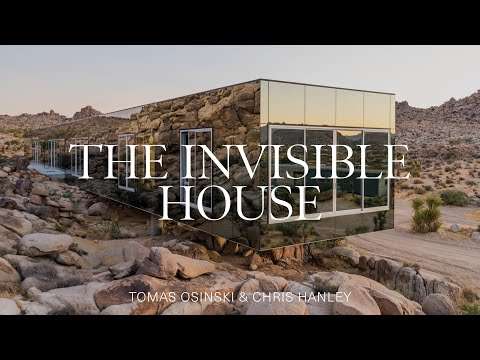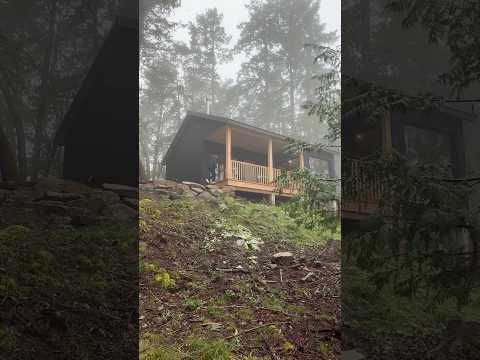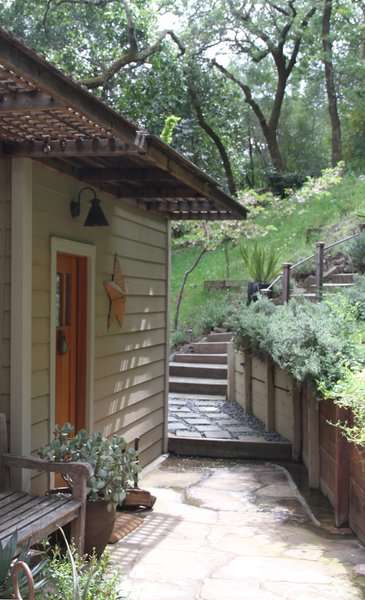On Victoria’s Bellarine Peninsula, near the Barwon Heads coastline, an architect designs an award-winning holiday house. Intriguing from the outset, AB House by Office MI–JI has been selected as the Residential Project Winner of the Artedomus and The Local Project Emerging Designer Awards for its original use of material and space, sustainable principles and innovative design.
The awards are a result of Artedomus’s and The Local Project’s shared passion for celebrating the best of local design, which includes the work of emerging designers. As one of The Local Project’s founding partners, Artedomus has been instrumental in the publication’s journey. Rose Onans, Head of Editorial at The Local Project and member of the judging panel for the awards says, “it is fair to say we wouldn’t be where we are today without all their support along the way.” She continues, “we share a great alignment in values around celebrating and supporting local design.”
This year, an emerging architect designs an award-winning holiday house that has won the Residential Project category: Office MI–JI. “It is often assumed that the incredible architecture and design that is being produced at the moment is coming from really established studios, and while that is somewhat true, there is also a lot of really interesting work that is coming from emerging designers who are much newer in the industry,” says Rose. “It was therefore important to us to provide a platform to celebrate what they’re doing.”
In selecting the winning projects, the judges were looking for a project that was not only wonderful in design but also innovative and representative of what the studio could do. “We are thrilled to be able to represent Office MI–JI,” says Rose. “The house was innovative and exciting – it captured our attention for its use of materials, the way it responds to the site and the phenomenal level of detail that has been applied at every scale.”
Architects who designed the award-winning holiday house at Office MI–JI, Jimmy Carter and Millie Anderson, feel honoured to have won and be afforded the opportunity to work alongside The Local Project. “It is great to have people in the industry like The Local Project and Artedomus respond to our work positively and to have the exposure from The Local Project,” says Jimmy.
“For emerging designers in a very competitive industry, it can be hard to establish yourself without an extensive body of work behind you, which is why it is so important to showcase the incredible work of emerging designers like Office MI–JI,” says Rose. For the architect designing this award-winning holiday house, winning provides a unique opportunity to have the work celebrated and be seen by a wider audience.
00:00 – Introduction to the Award-Winning Holiday House
01:06 – The Lose Brief
01:29 – Creating Separation for Efficiency
02:02 – Utilising Cost Effective Materials
02:29 – Incorporating A Pop of Colour
02:56 – Unique Components of the Home
03:17 – Bringing in the Natural Light
04:02 – A Unique Design Process
For more from The Local Project:
Instagram – https://www.instagram.com/thelocalproject/
Website – https://thelocalproject.com.au/
Print Publication – https://thelocalproject.com.au/publication/
Hardcover Book – https://thelocalproject.com.au/book/
The Local Project Marketplace – https://thelocalproject.com.au/marketplace/
To subscribe to The Local Project’s Tri-Annual Print Publication see here – https://thelocalproject.com.au/subscribe/
Photography by Ben Hosking.
Architecture by Office MI–JI.
Build by David Webb Building Solutions.
Landscape by Bush Projects and Growing Designs.
Engineering by Keith Long & Associates.
Joinery by Pavilion Joinery.
Steel Fabrication by Ore Designs.
Filmed and Edited by The Local Project.
Production by The Local Project.
Location: Barwon Heads, Victoria, Australia
The Local Project acknowledges the Aboriginal and Torres Strait Islander peoples as the Traditional Owners of the land in Australia. We recognise the importance of First Nations people in the identity of our country and continuing connections to Country and community. We pay our respect to Elders, past and present, and extend that respect to all First Nations people of these lands.
#HolidayHouse #Architect #TheLocalProject
Sync ID: MBO1PI9QESNEXBK
Sync ID: MBO1N1NTZNOOMEG
Sync ID: MBO1YNCKQWNSNDU
Sync ID: MBO1YPXQP3TV1F8
Sync ID: MB01APJMM8NTTKB





