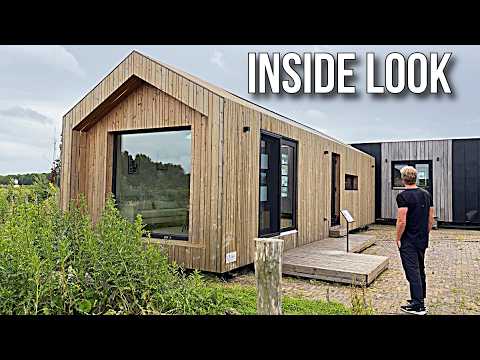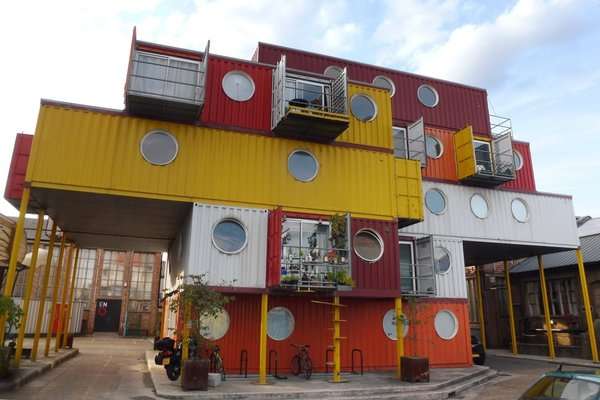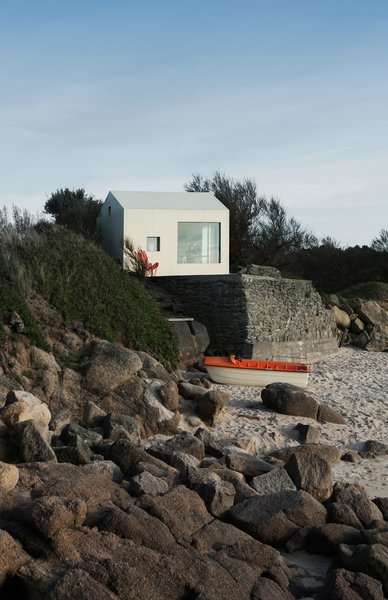I found the newest prefab home in America and decided to pay them a visit. They have a line of models ranging in size from 256 sq ft up to 640 sq ft and have them on display in a village setting for people to view. The homes were being finished while I was there so this is the first official look at what they’ve got to offer. In this video I check out Live BFF a new prefab home company with on a mission to make housing attainable for anyone on earth who wants it. Watch and learn more about Live BFF!
Check out Live BFF: https://livebff.com/
Subscribe for more!
Add me on instagram: https://www.instagram.com/kerrytarnow/?hl=en
_______________________________________
MY GEAR
Saxx Ginch (must have IMO)
https://amzn.to/3OuVo4R
Flip Flops
https://amzn.to/3OrhjtB
Neewar Ring Light
https://amzn.to/3OsFg3I
Rode MIC
https://amzn.to/3BLN49b
DJI OSMO Phone Gimbal
https://amzn.to/3WqfT4G
AMAZON STOREFRONT NOW OPEN:
https://www.amazon.com/shop/kerrytarnow
Beginning your Amazon shopping experience from my storefront provides you with an easy way to support the channel with no additional cost to you. Thank you for the support.
*all content on this YouTube channel reflects my own person opinion and should not be taken as legal advice or investment advice. Please seek out the guidance of trained and licensed individuals before making any decisions. Some of the links that appear on this video are from companies which Kerry Tarnow will earn an affiliate commission.





