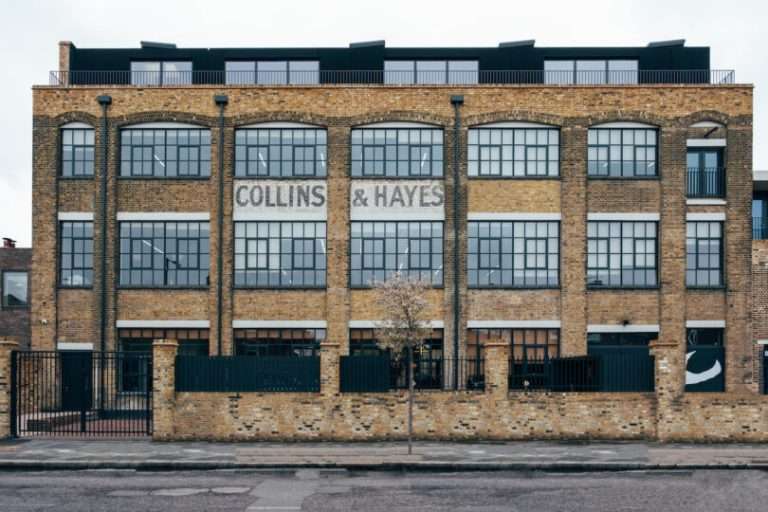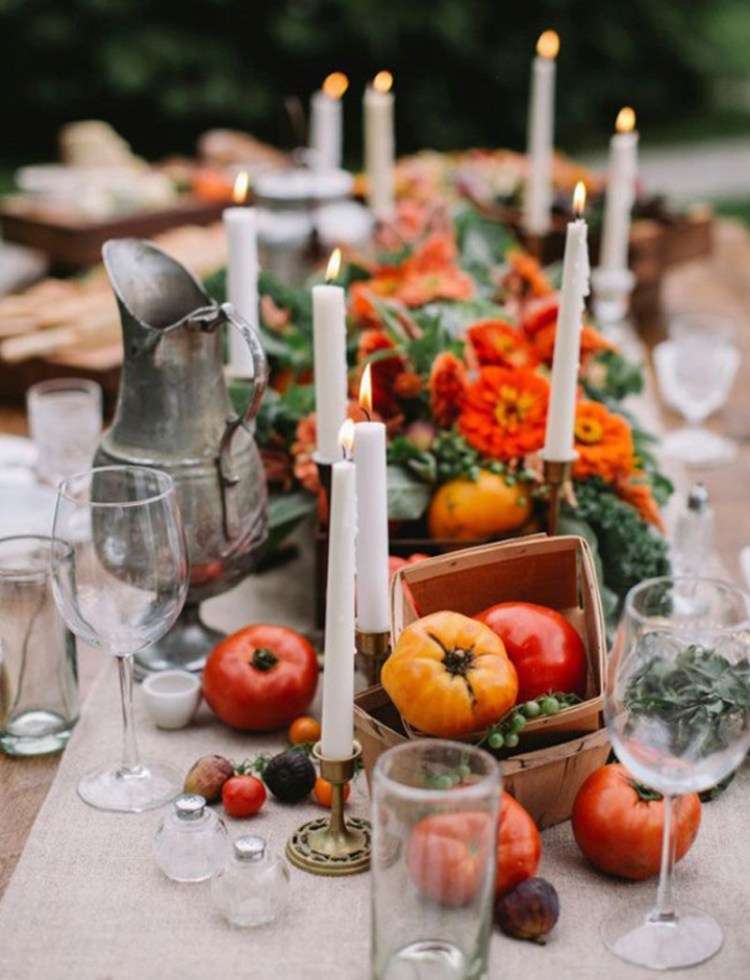In today’s video, I’m going to show you 15 amazing DIY cabin plans that you can use to create your dream home away from home. Whether you’re looking for a tiny cabin, a large cabin, or something in between, these plans will inspire you to get started on your own cabin adventure.
These 15 chic little cabins are available for purchase or DIY, catering to both traditional log homes and sleek modern designs.
Number 1. The Cottage Life Bunkie Plan
Because it is small in size and has space for an adult-sized loft, this Oxbow Timber Mart cabin plan is ideal for a couple with a few children. This bunker layout is perfect for providing seclusion to visitors staying the night or as a space to just unwind.
Link – https://timbermart.ca/en/the-cottage-life-bunkie/
Number 2. How to Build a 12′ x 20′ Cabin on a Budget
Included are interior wiring specifications for this cabin, along with advice on insulation, wall and floor finishing, and furniture selections.
Link – https://www.instructables.com/How-to-Build-a-12×20-Cabin-on-a-Budget/
Number 3. The Lookout Cabin
The plan contains foundation and floor drawings, electrical designs, specifics for the roof and walls, and more. All of the cabin’s construction designs are included in the PDF.
Link – https://www.todaysplans.com/DO-Lookout-1-Cabin-Plans.pdf
Number 4. A Two-Bedroom Free Cabin Plan
A free cabin plan from Today’s Plans featuring two bedrooms, a loft, and a basement may be downloaded in PDF format.
Link – https://www.todaysplans.net/CabinsAndSheds-Cabin1.pdf
Number 5. Three-Bedroom Cabin Plan
The plan, one of several that LSU AgCenter offers, has two full bathrooms, wood porches, and a fireplace. The living area is 1,164 square feet.
Link – https://www.lsuagcenter.com/~/media/system/c/3/2/3/c32329cc9b26bcc6077aad34061418bf/7262thechesterfield1.pdf
Number 6. Dream Cabin with a Loft
You may build a free cabin plan with a living area, kitchen, bedroom, bathroom, and loft by using this one from Cabin Plans 123.
Link – https://www.cabinplans123.com/images/FreeCabin.pdf
Number 7. Off-Grid Cabin Plan from Instructables
This is another free cabin plan from Instructables that will help you build a modest, 8-by-8-foot off-grid cabin. In addition to a bathroom, sleeping loft, kitchen, workstation, and closet with cabinets for storage, it also has an RV water system and a propane system.
Link – https://www.instructables.com/Off-Grid-Stealth-Cabin-Plans/
Number 8. Two-story A-Frame
This layout features an open living area with a wall of windows at the back and a private bedroom suite on the upper floor.
Link – https://www.familyhomeplans.com/plan-80518
Number 9. Luxury Log Cabin
This elegant two-story log cabin from House Plans and More features a front porch, two bedrooms, and two complete bathrooms.
Link – https://houseplansandmore.com/homeplans/houseplan163D-0006.aspx
Number 10. Tiny Log Cabin
A PDF of this building plan with a materials list is available for purchase. Along with information regarding the walls, foundation, and roof, scaled drawings of the outside elevations are also included.
Link – https://www.familyhomeplans.com/plan-6024
Number 11. Pentagon-shaped Tiny Cabin
The one-bedroom features a 43-square-foot front porch and a 164-square-foot sleeping loft with a small wooden stairway.
Link – https://www.pinuphouses.com/pentagon-cabin-plans-ann/?set=38
Number 12. One-bedroom square cabin
For those new to do-it-yourself projects who wish to stay away from complex angles, this design is good. The price of this cabin kit PDF plan, which includes layouts, details, sections, elevations, and plans for windows and doors, is approximately $500. The anticipated cost of this build-out is $29,000.
Link – https://www.pinuphouses.com/square-cabin-plans-abigail/
Number 13. Luxe A-frame
Plans in PDF format run about $200.
Link – https://denoutdoors.com/collections/small-house-and-aframe-plans/products/2-bedroom-a-frame-house-plan-with-loft
Number 14. Rectangular Country Cabin
This cabin features an open floor design with a large living area that is connected to the kitchen, rustic, artistic rafters, and a coat closet for storage or a stackable laundry station.
Link – https://www.familyhomeplans.com/blog/2023/01/small-country-cabin-plan-with-960-square-feet/
Number 15. 3-bedroom modern cabin
This 1,410-square-foot, two-story, three-bedroom cabin by Truoba features an open floor plan, lots of natural light, and a contemporary home office or hobby room. It features an open back deck, a covered front and side porch, a fireplace, and an airy kitchen and living room.
Link – https://www.truoba.com/house-plans/t-321/
I hope you enjoyed these 15 DIY cabin plans that you can use to build your own cabin. Which one was your favorite? Let me know in the comments below.
#cabinbuild #cabinplans #diytinyhouse #diycabin




