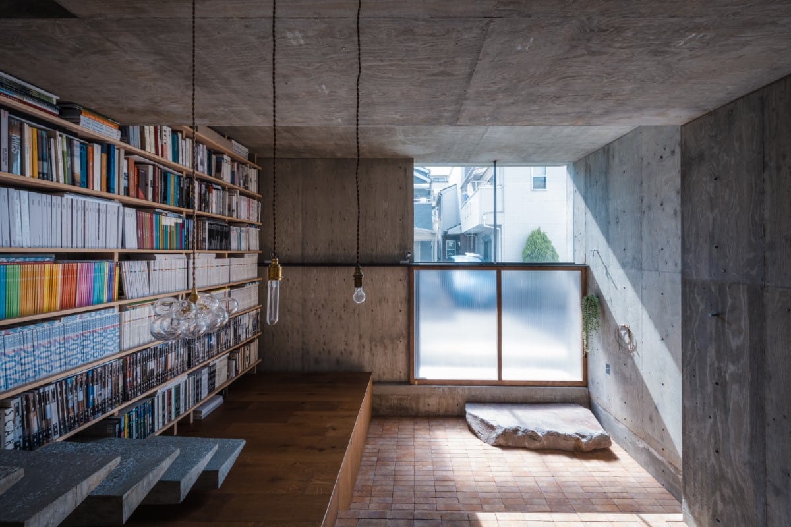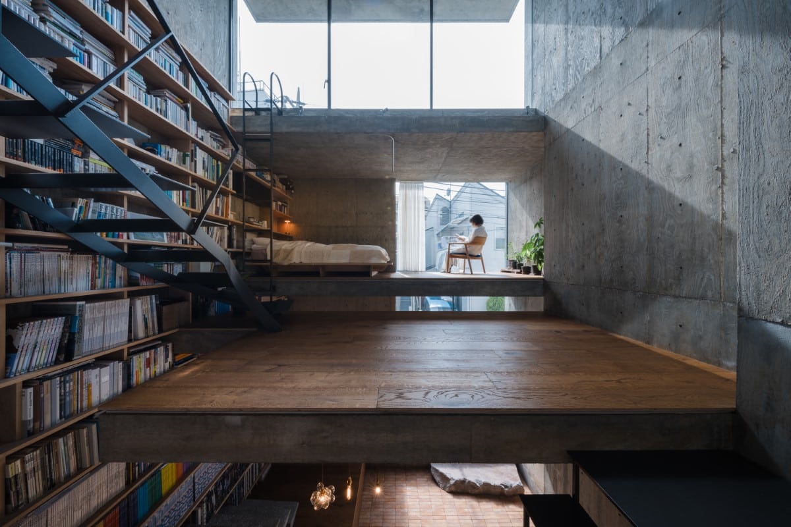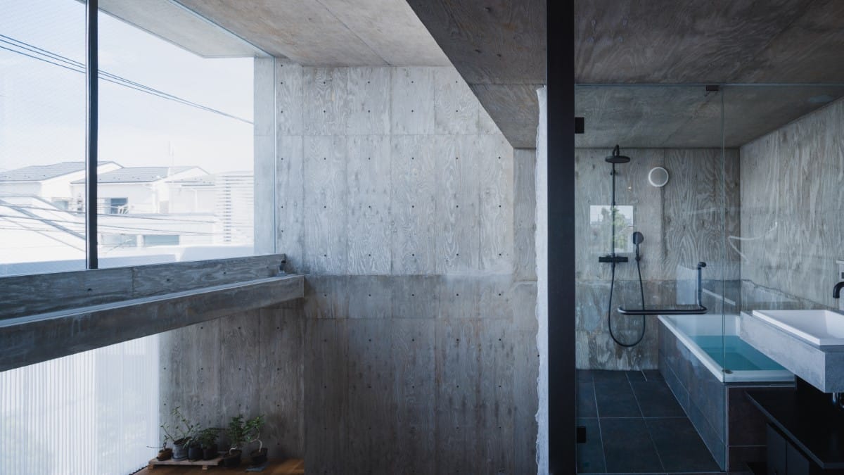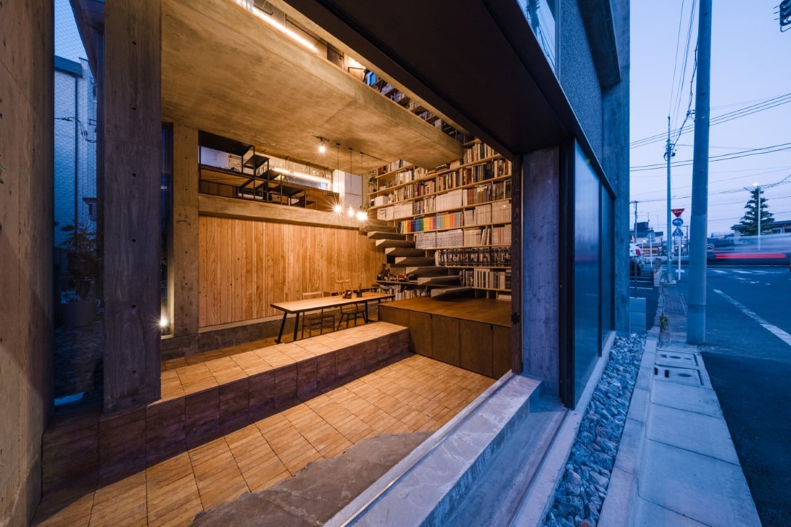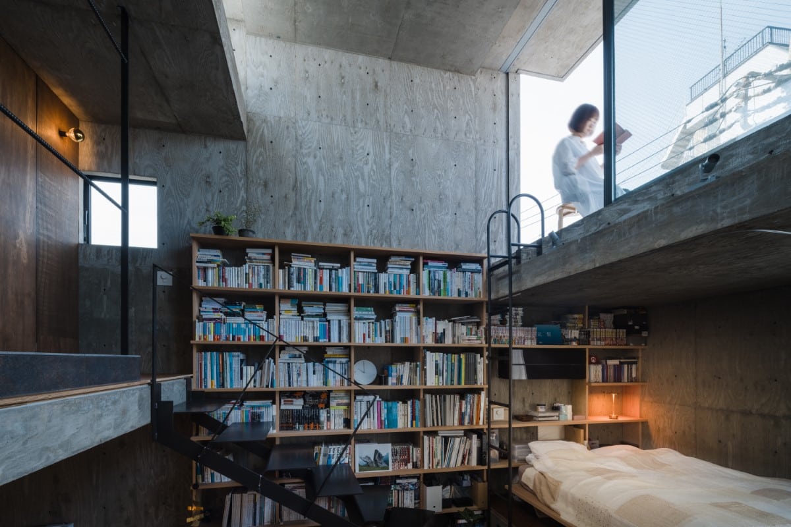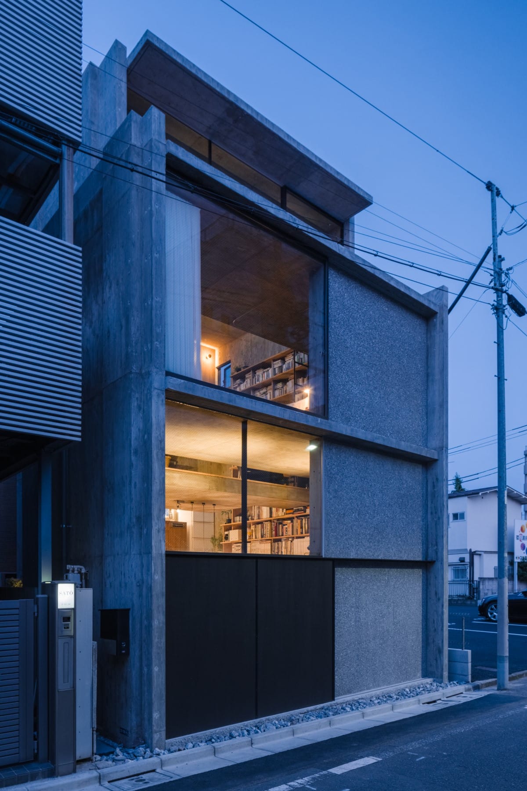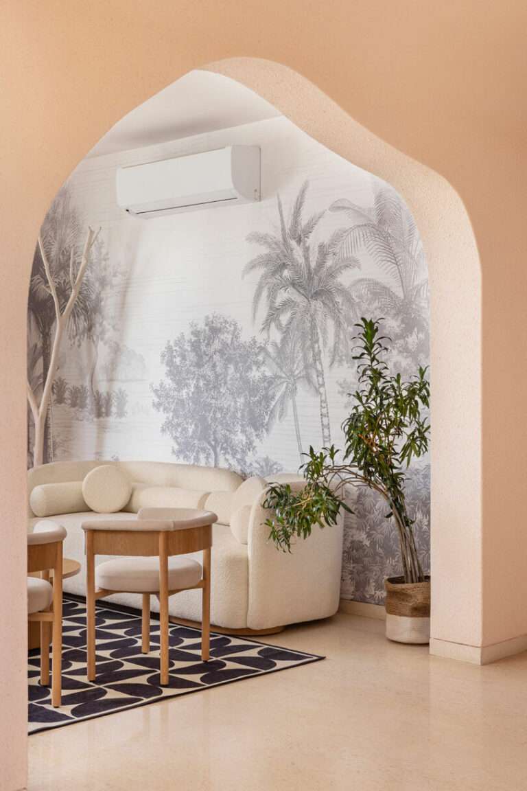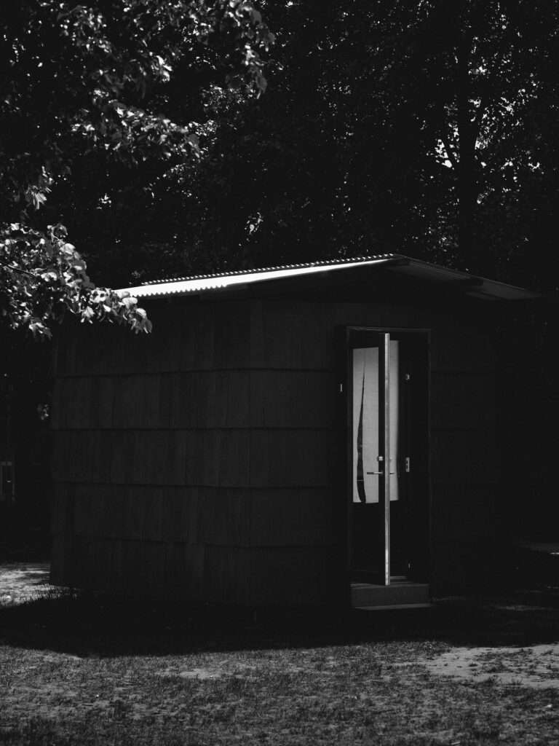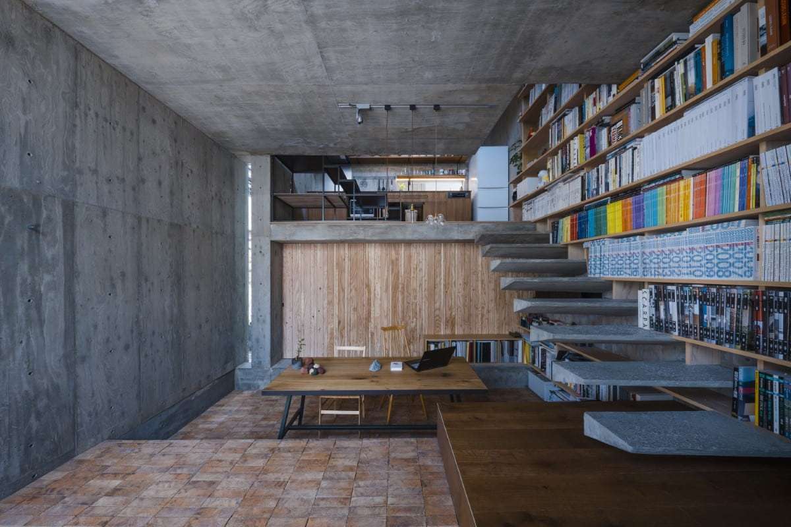
Japan is known for its tight living quarters, but thanks to IGArchitects one couple in Tokyo is enjoying a light, airy, functional home for living and working. IGArchitects creatively used the space, which lacked any real separation walls, to give them a flexible layout that could meet their needs, including privacy when necessary.
The couple was happy to have a home where they were able to work anywhere and where the presence of their respective partner could be felt. This meant that the firm did not have to cater its design to small, closed spaces. Instead, they used the floor, staircases, and the building’s walls to define the environment. The architects also took care to create interaction between the indoor and outdoor space, allowing the owners to choose to engage with the outside world whenever, and however, they’d like.
Though natural light only comes through one side of the home, floor-to-ceiling glass windows across three levels allow sunlight to stream into the interior. Each window panel fully opens, allowing easy access to the environment. Even though the home isn’t big enough for a balcony, the interior can seem like a garden or balcony when needed with the ingenious design choice.
While almost no place in the home has a dedicated use, except for the smaller kitchen and bathroom that are situated toward the rear of the home, the entire space revolves around the relationship between the misaligned floors. On its own, each floor is quite small, but when used together, they can transform into seats, tables, shelves, or a ceiling.
By offsetting the walls and playing with the floor heights, IGArchitects has created an openness that makes the home appear much larger than its 645-square-foot (60 square meters) footprint. The large room at the front of the home acts as a space for work and relaxation, giving the homeowners a sense of spaciousness right in the city.
For the materials, the architects primarily used reinforced concrete for a modern, minimalist look. This meant that every detail had to be planned perfectly, as once poured, there was no going back. By also incorporating wood, they brought warmth to the space that compliments the concrete. The home is an inspiring use of space that once again proves that smart design can make the most of even the smallest environments.
IGArchitects transformed a small space in Tokyo into a modern, minimalist open space home for a couple.
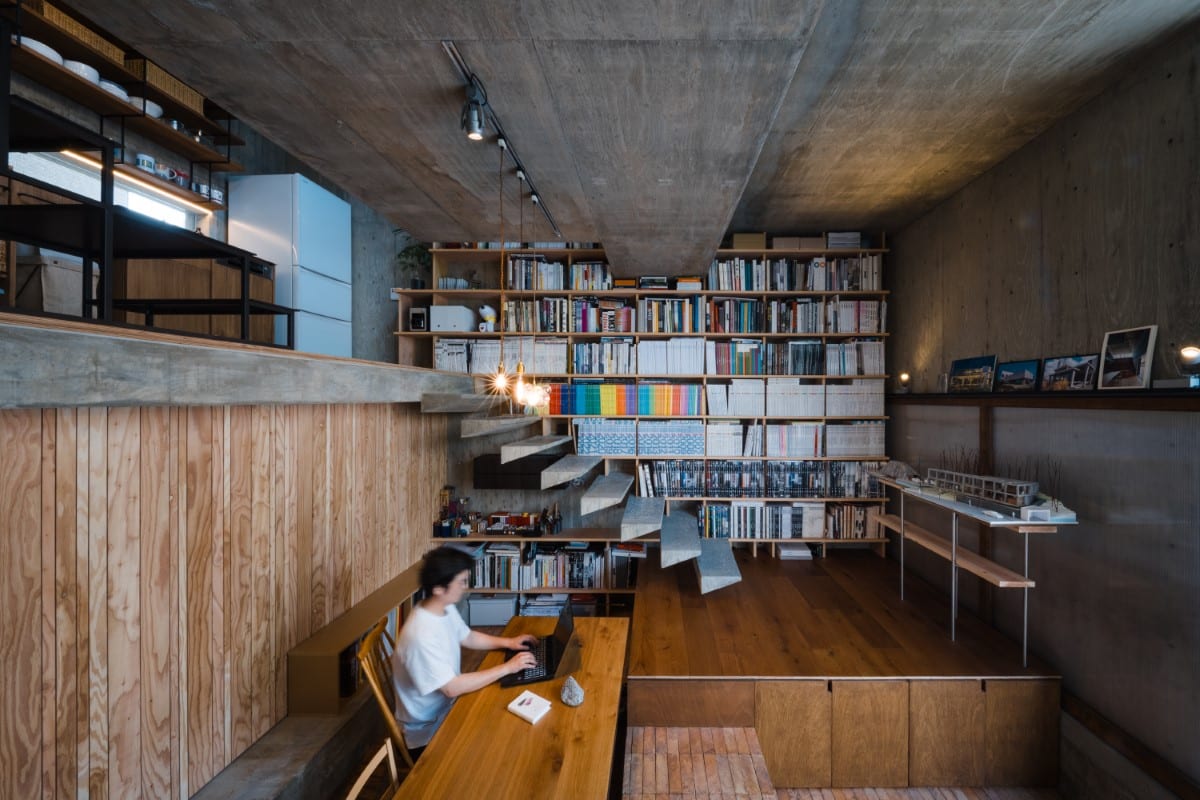

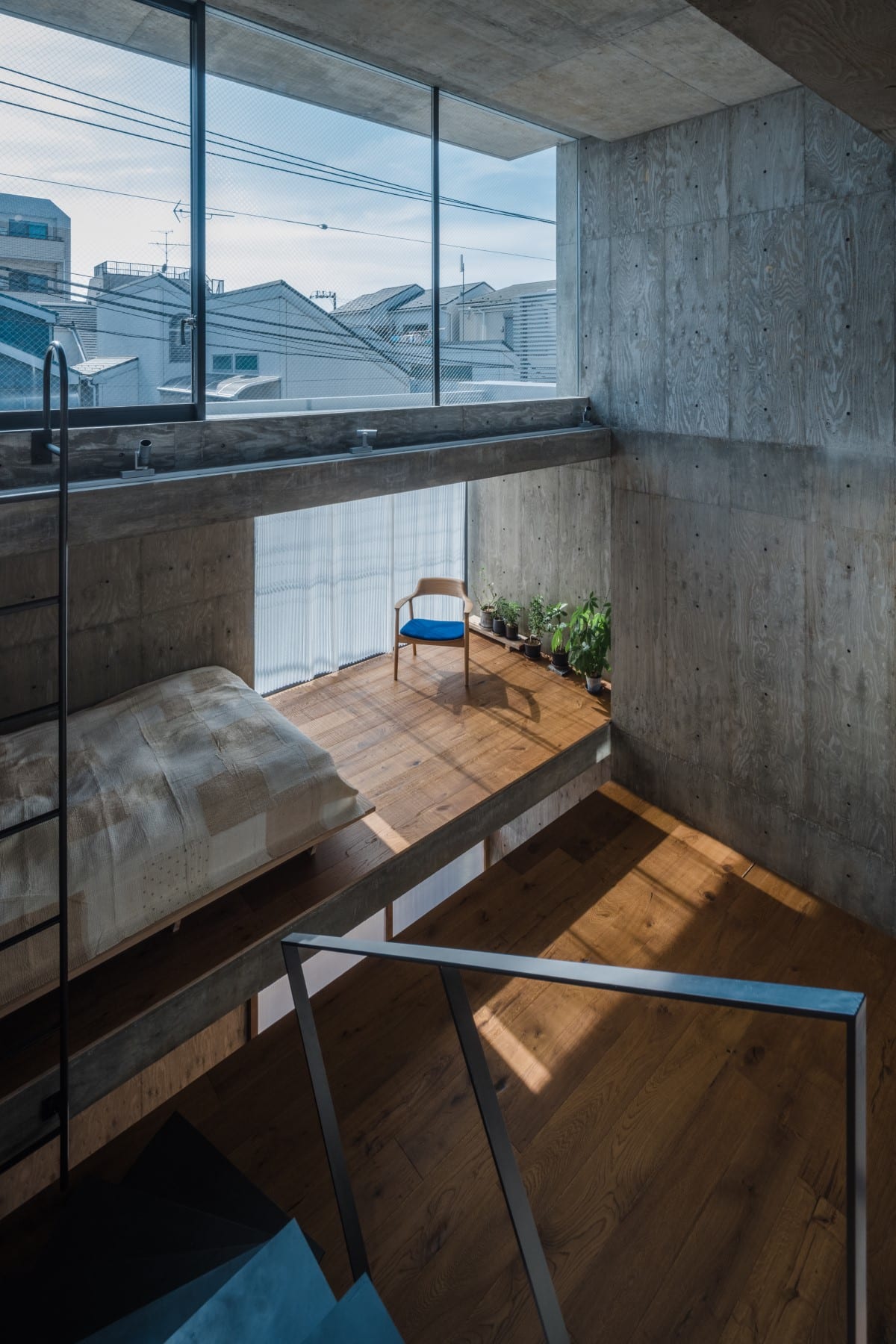

Using flooring placed a different heights, they separated the space effectively while allowing flexibility in the floor plan.
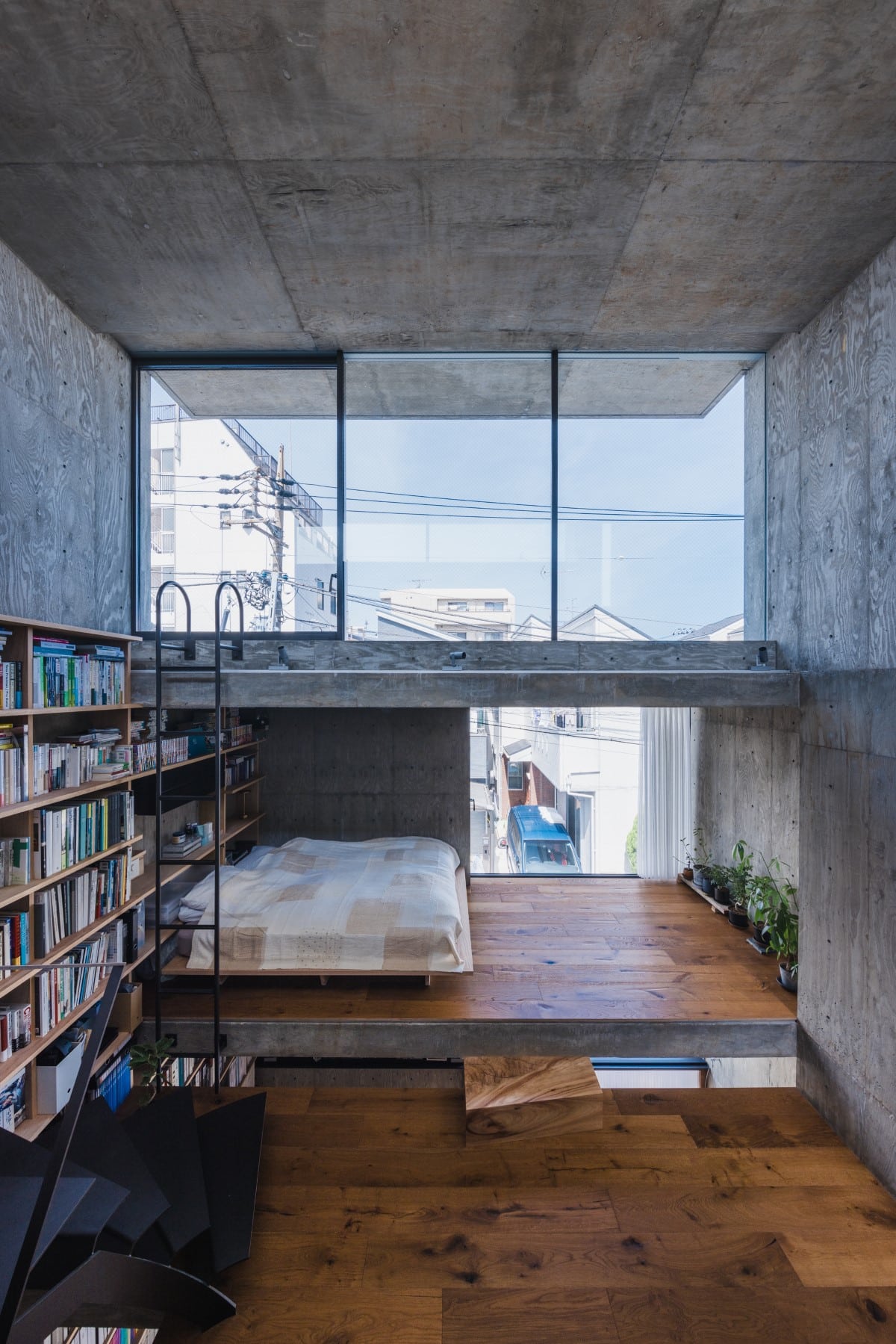

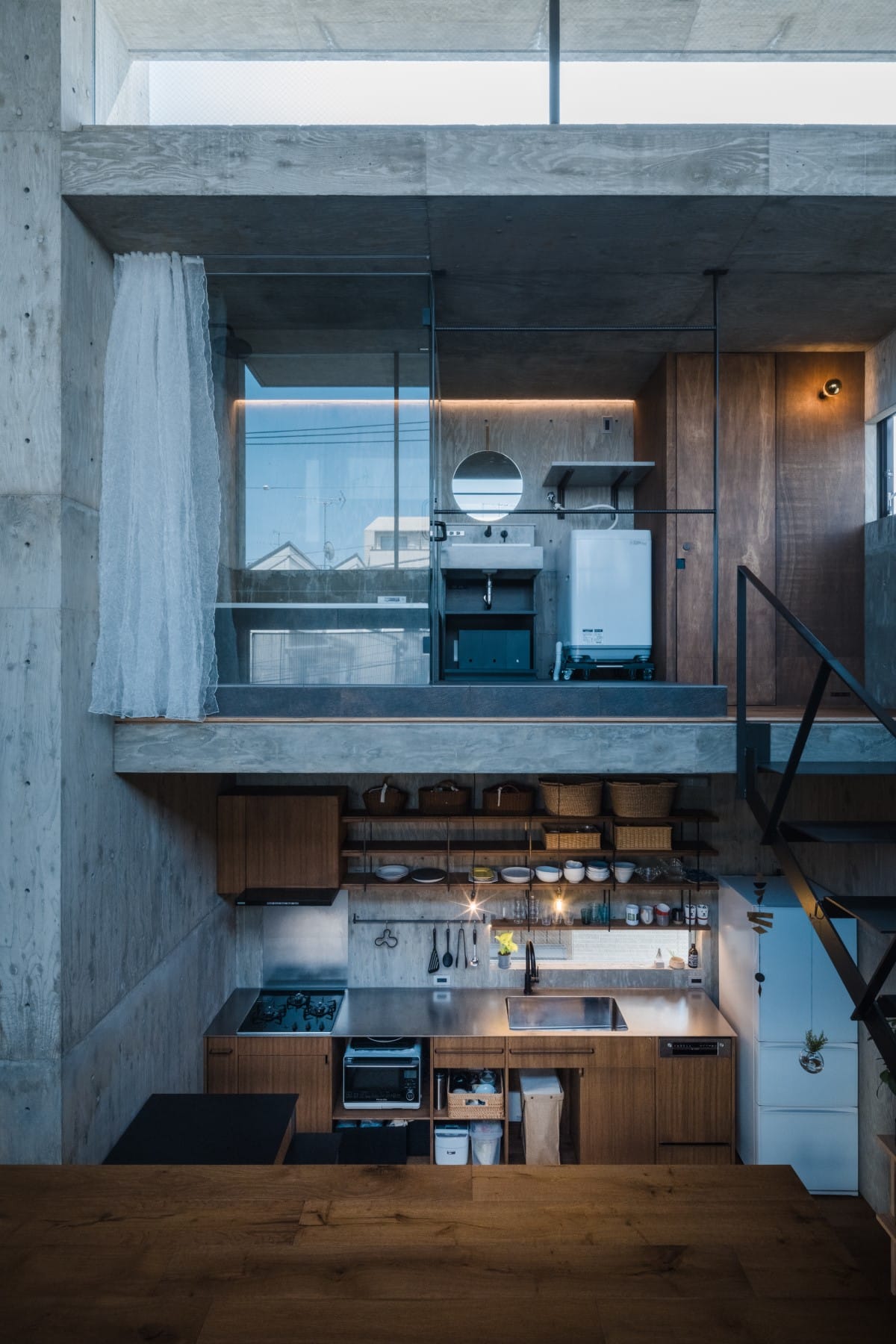

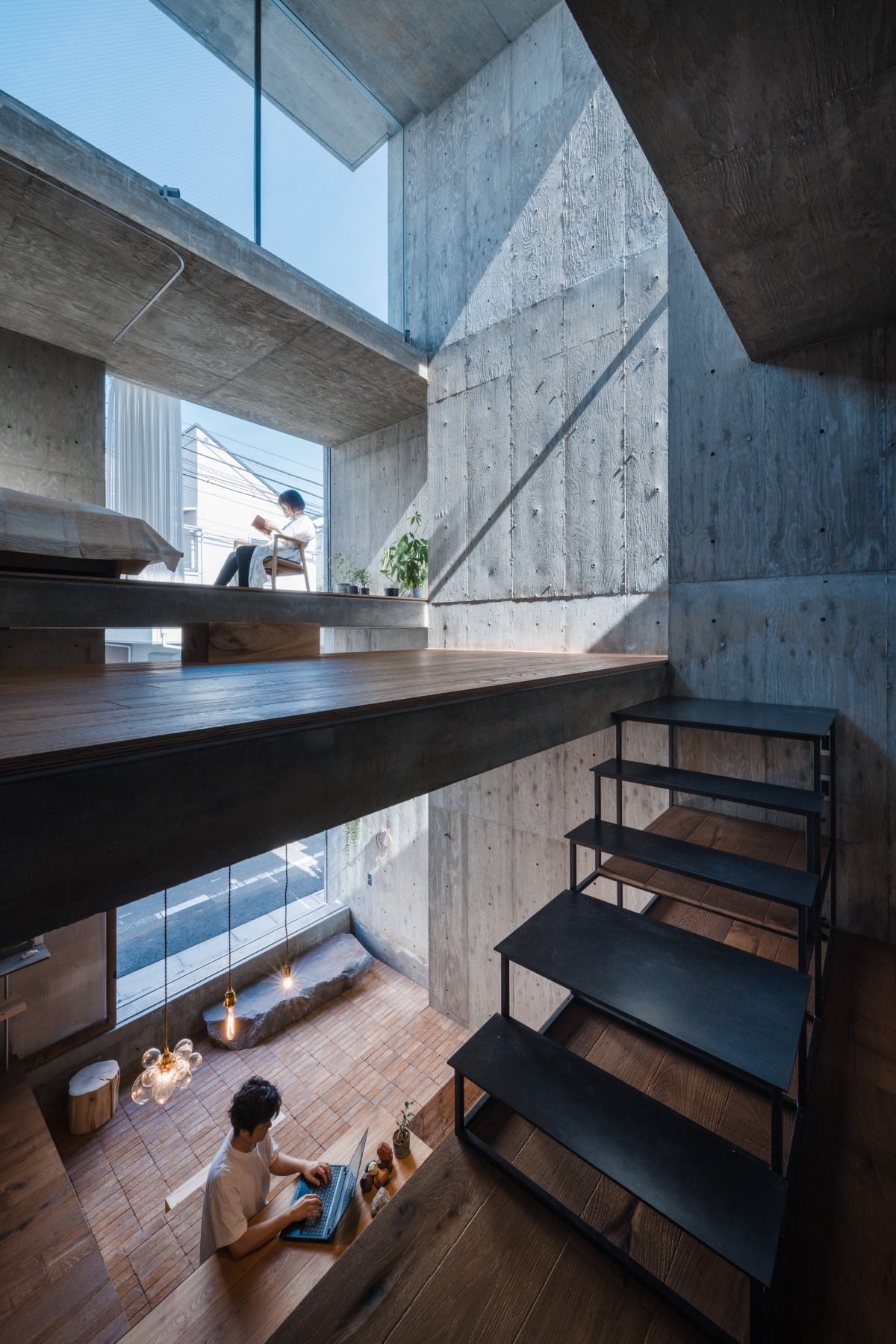

Large glass windows allow the homeowners to engage with the city, whenever and however they’d like.
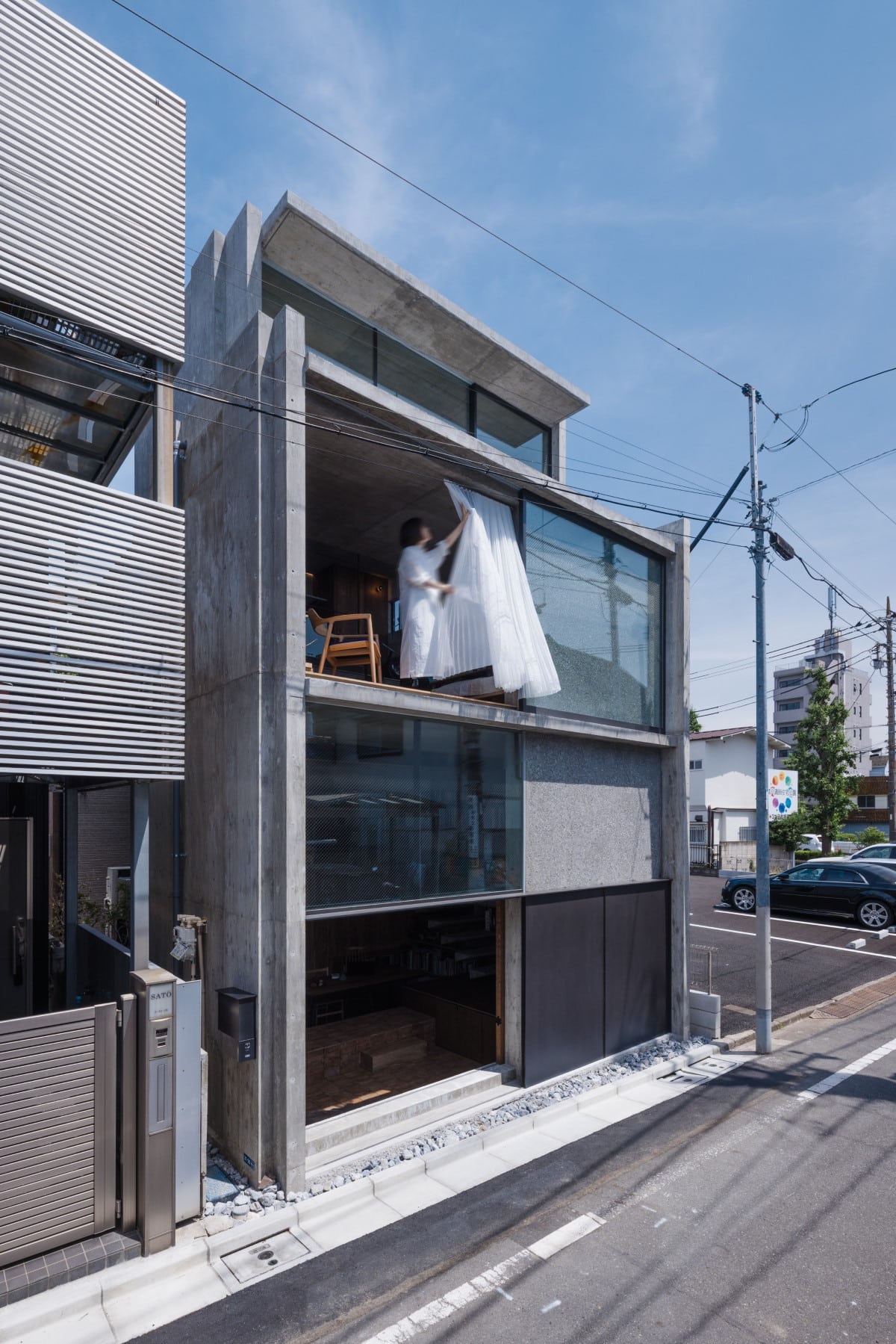

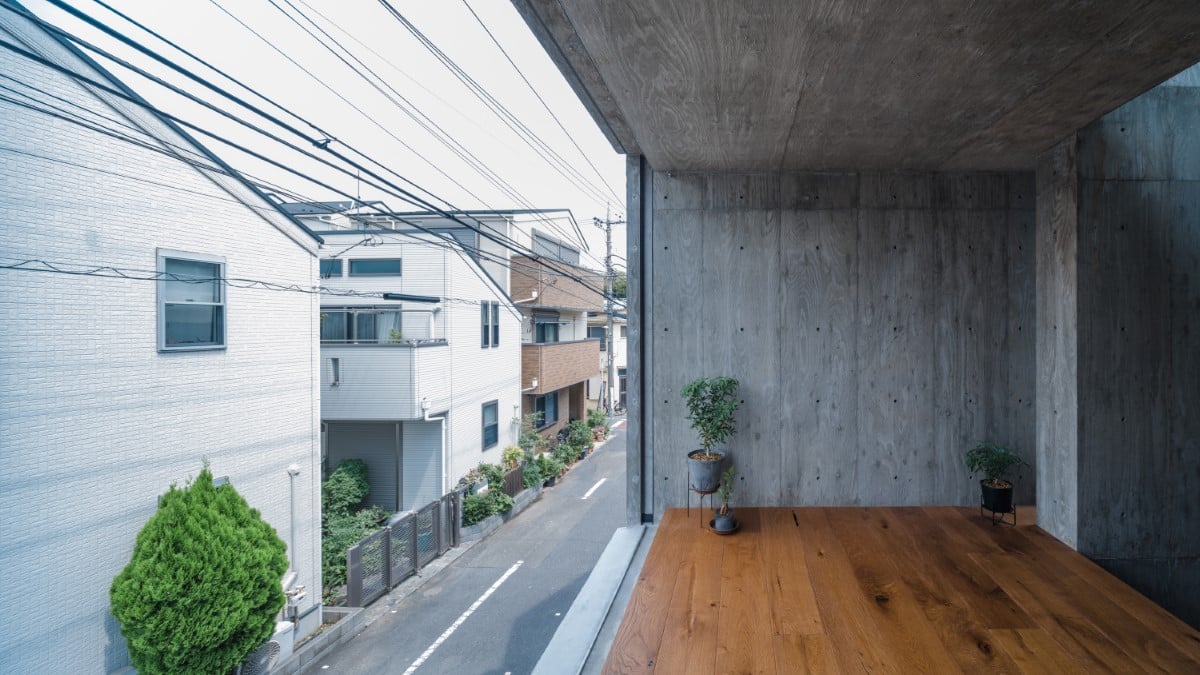

Thanks to the clever design, the couple can easily work and live in the space.
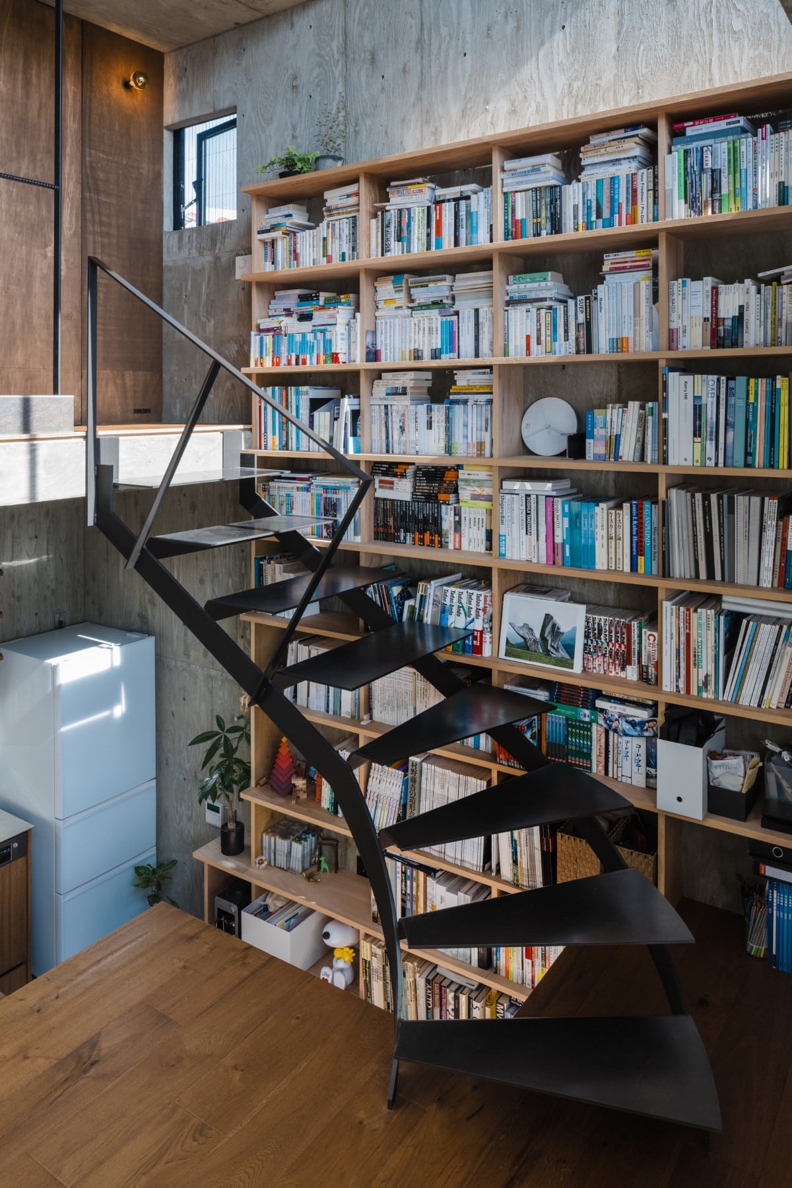

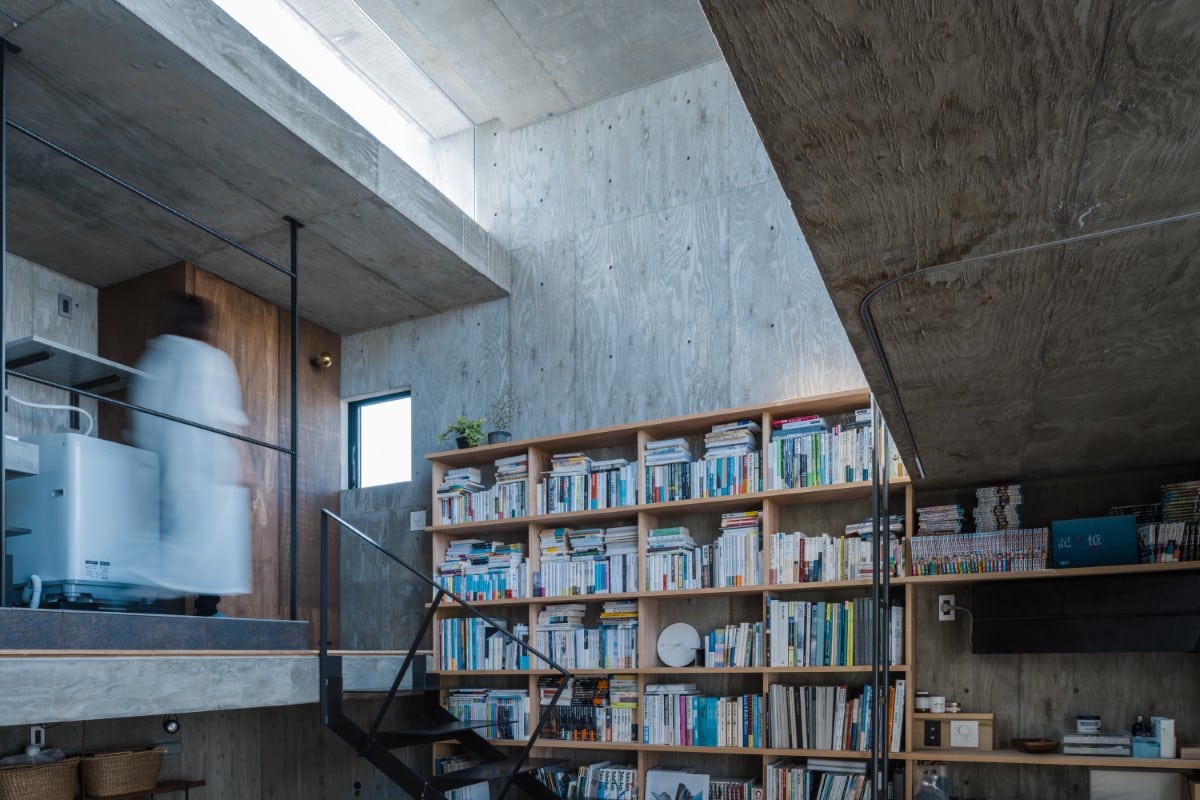

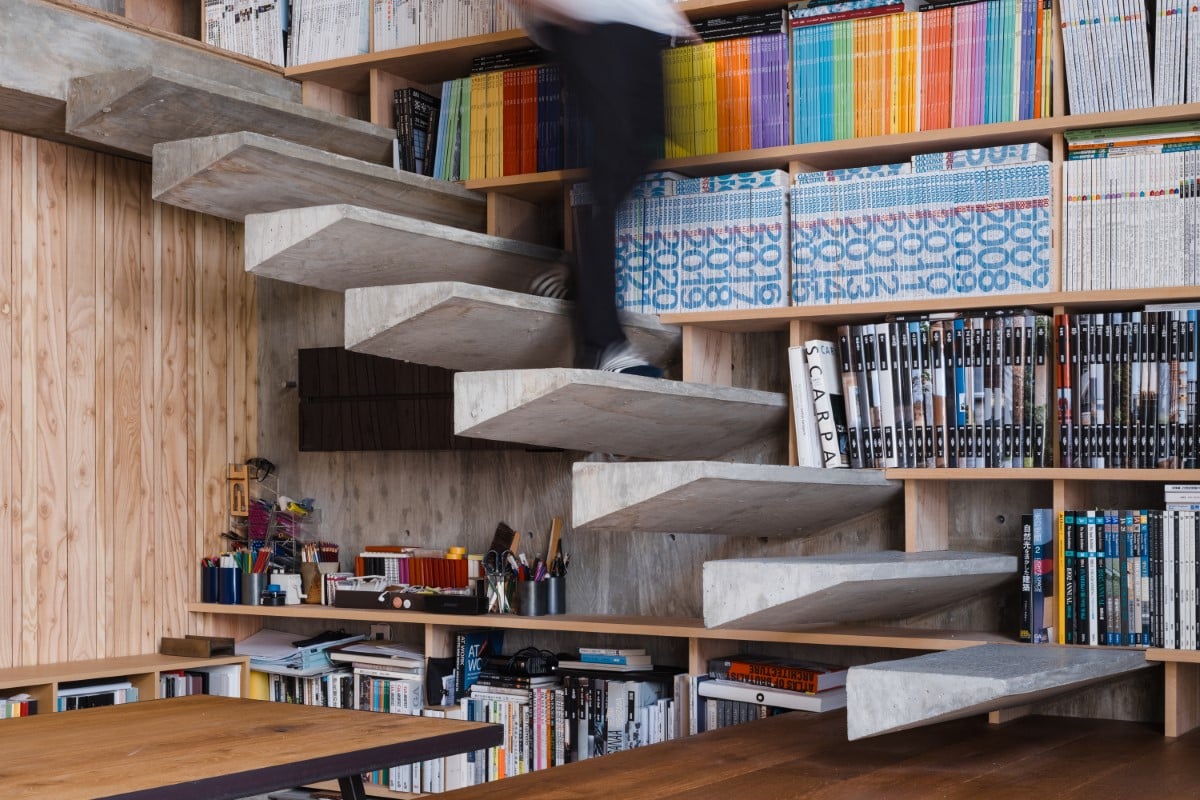

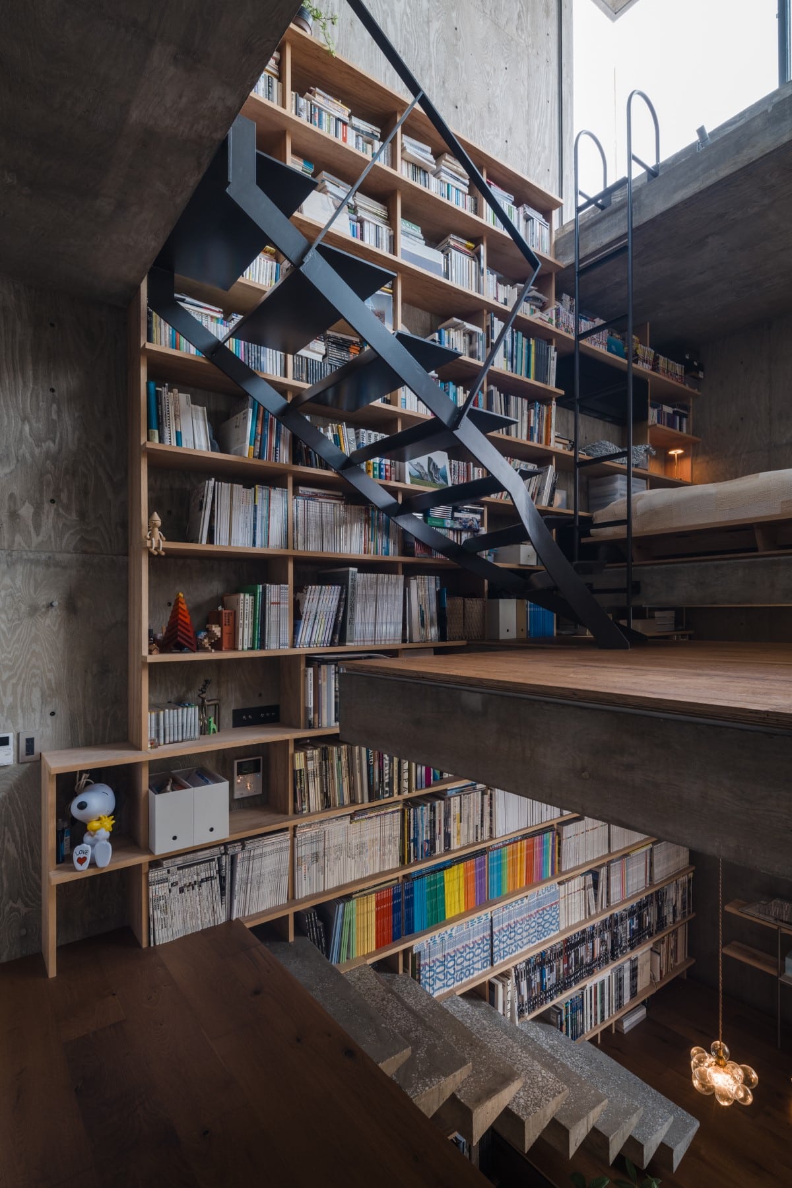

The use of reinforced concrete and wood creates a sleek, modern feel that still has warmth.
