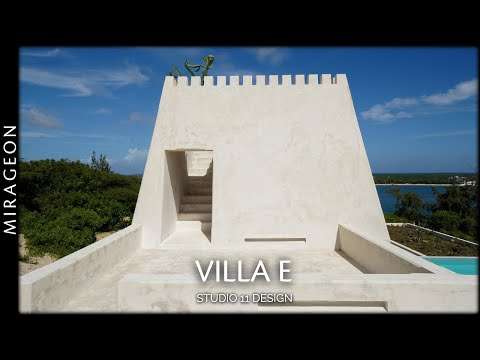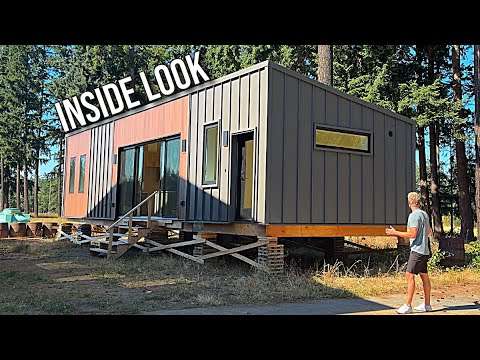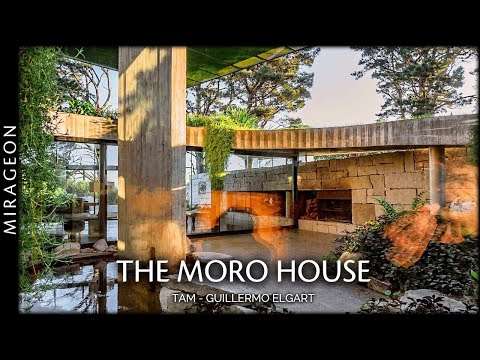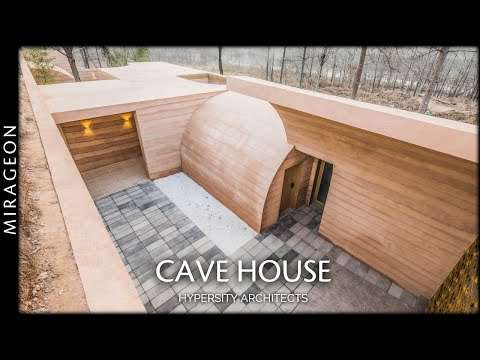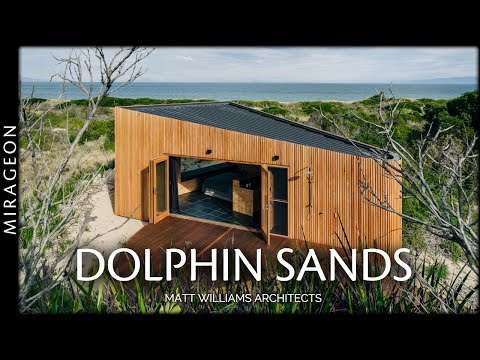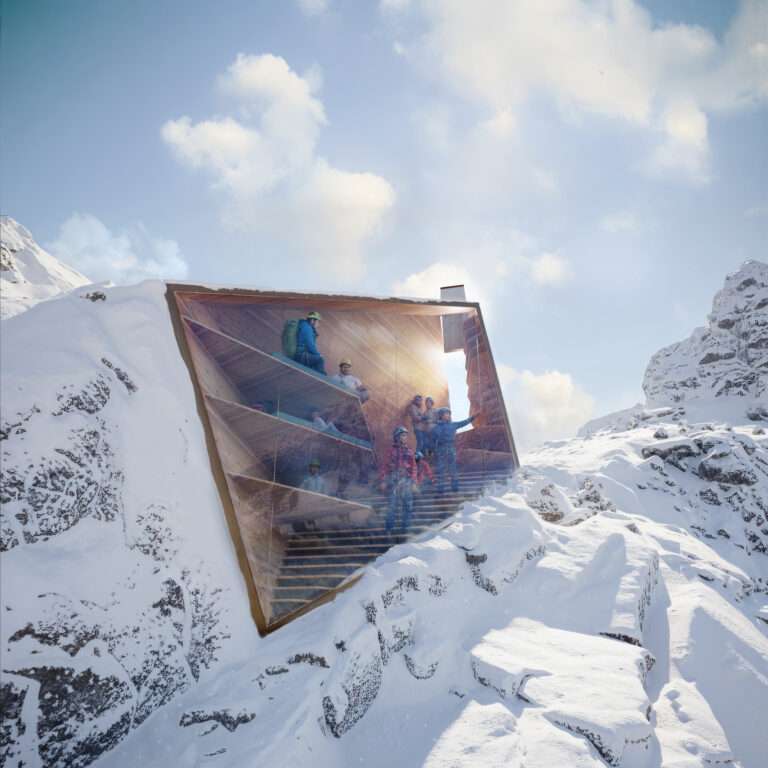In this contemporary house project, the challenge proposed by the contracting party was to take advantage of the views from the land. The land, located in a neighborhood called La Pankana, allowed us to appreciate a 180-degree view of the city of Córdoba, due to its orientation and topography.
Taking this into consideration, the incorporation of the project into the land was achieved based on its function. In other words, once the plan was analyzed and studied, the function of each floor was connected to the topography of the land, thus intervening in the morphology of the project.
As for the ground floor, the social area was created, in which the living room, dining room, kitchen, entrance, verandas, and pool participate in each of the activities of this floor due to its permeability. The main staircase is located within the vertical core, which is surrounded by the zenithal light coming from the internal courtyard.
The private area was designed on the lower floor of the house. On the east side, there is a master bedroom, a dressing room, and a private bathroom. On the south side, on the other hand, there is another bedroom, a bathroom, and an office, which are connected by a corridor where the service area of this floor is located.
This design seeks to expose a purer volume, where the private area of the ground floor is located. The secondary volumes merge through the combination of iron, concrete, and stone, emphasizing the relationship between the house and its surroundings.
Credits:
Project: DC house, Casa DC
Architects: AR Arquitectos (Arquitecto Santiago Arzubi – Arquitecto Ivan Revol.)
Location: Country La Pankana, La Calera, Córdoba, Argentina
Photography: Gonzalo Viramonte
Collaborators: Arq. Sabina Henn – Arq. Camila Juaneda
Constructed Area: 455 m²
Year Construction Term: 2018
0:00 – DC house
1:32 – Entrance
2:04 – Ground floor
3:50 – The vertical core
5:29 – Lower floor
6:18 – Drawings
