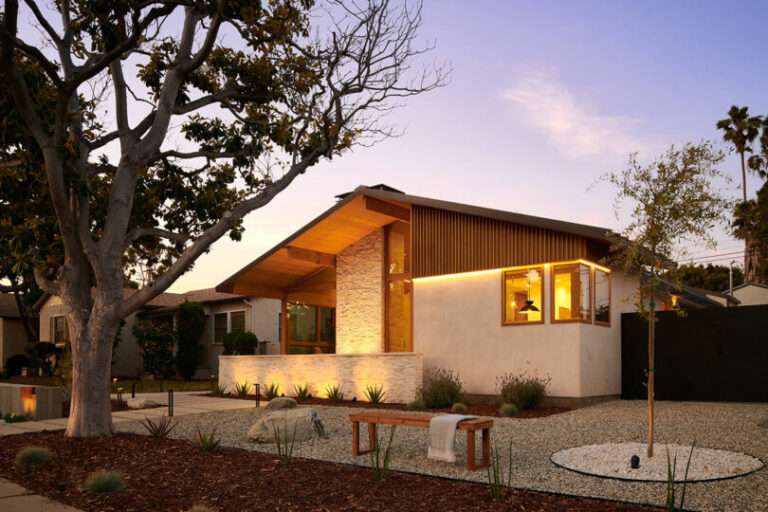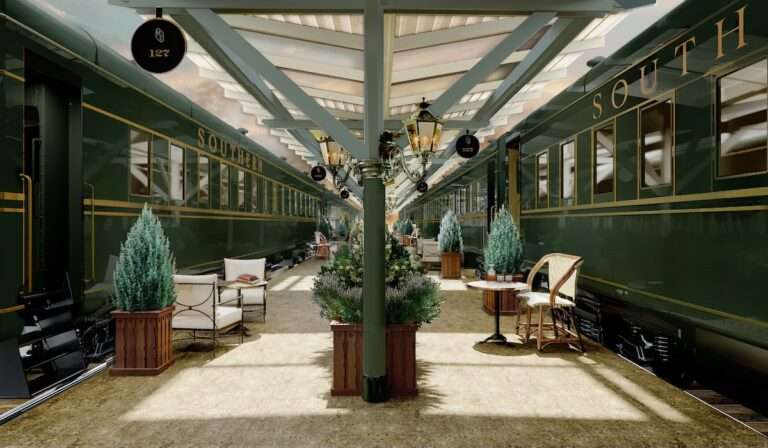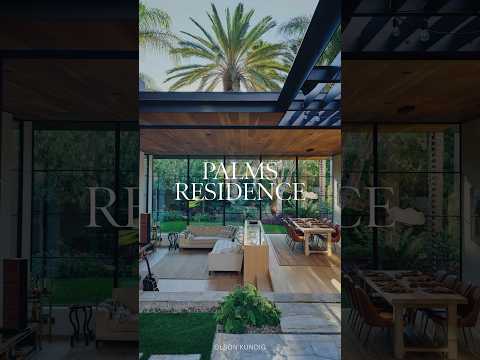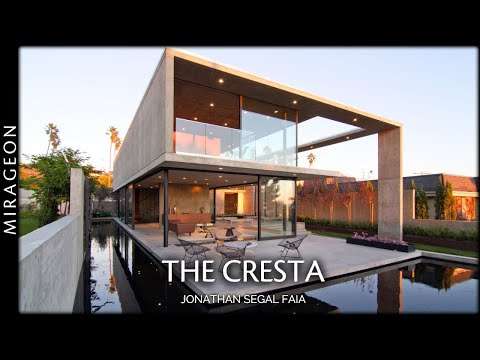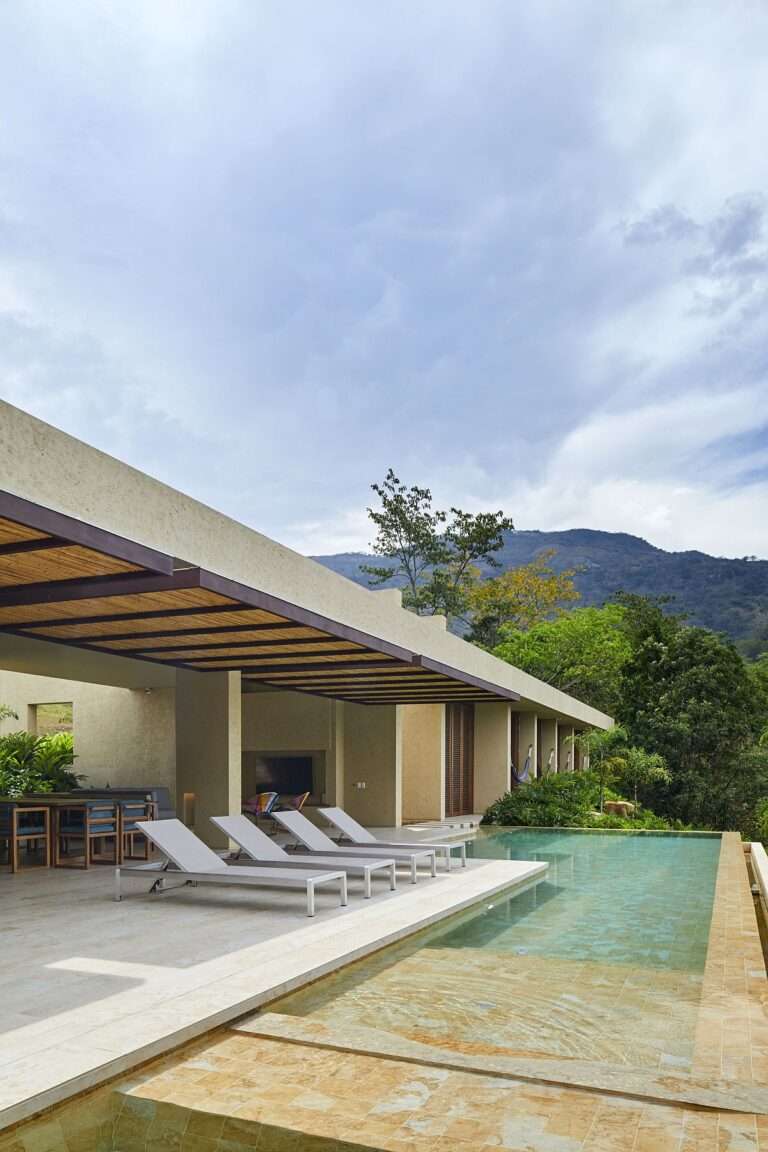The request was for a minimalist house, with plenty of natural light and ventilation, maximum integration of the internal spaces with the leisure area, gardens that permeate the entire house, and the use of timeless materials.
.
The chosen construction system, a metal structure, plays a fundamental role in the project’s concept. With the use of a flat roof, it was possible to obtain slim metal beams that expressed the desired lightness and minimalism for this house.
Through some studies of the lot, such as topography and solar incidence, an L-shaped layout emerged, with one level designed for the social and service areas, and another level, 50cm higher, connected by a ramp, where the guest suite, two suites for the children, and the master suite are located.
The entire social area of the house faces east and has a full view of the leisure area. The western part of these spaces is protected by a long overhang and a large stone wall, which not only brings privacy to the residents in relation to the street but also elegantly composes the front facade and forms a beautiful internal garden. To break the rigidity of this wall, a large lower opening extends from the garden to the entrance hall. The suspended volume of burnt cement houses a large bookshelf in the living room and also protects this space from the afternoon sun, in addition to creating an interesting effect on the front and side facades (corner).
In the intimate part, the master suite and the children’s suites are separated by spacious gardens and are connected by a long suspended terrace facing the leisure area.
Credits:
Project Name: Petrus House
Location: Indaiatuba, Brazil
Project Year: 2020
Area: 436 m²
Designed by: Sala Squadra Arquitetura & Interiores
Photographs: Favaro Jr.
0:00 – Petrus House
1:44 – Living area
5:10 – Entrance
5:51 – Bedrooms
7:00 – Drawings
