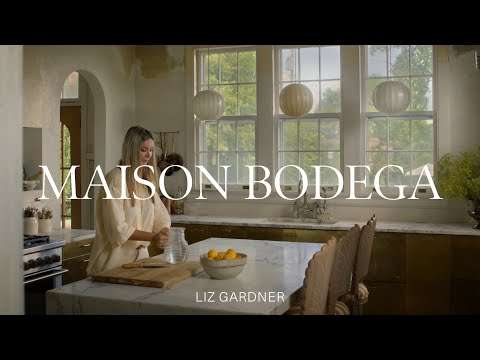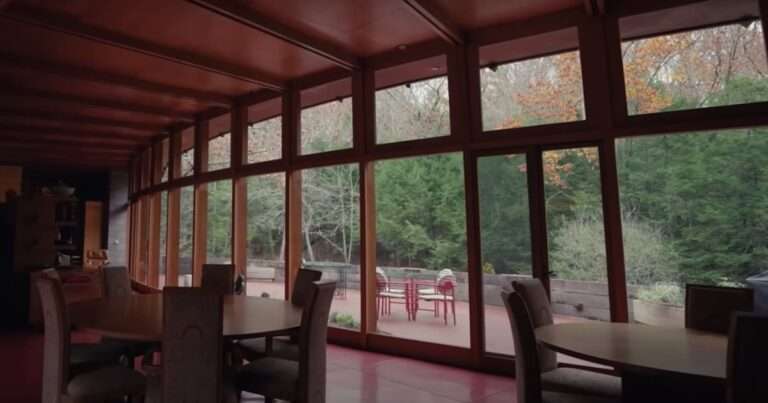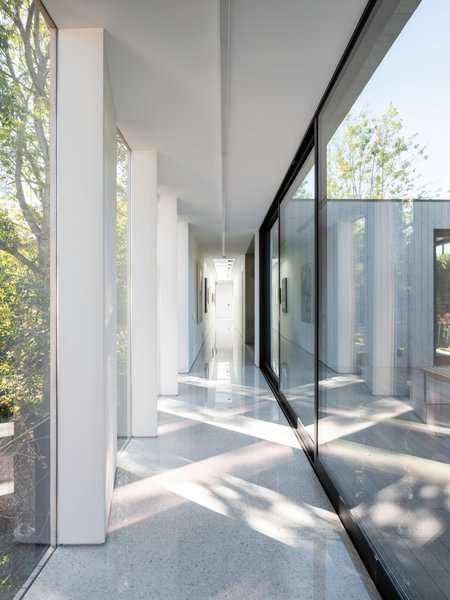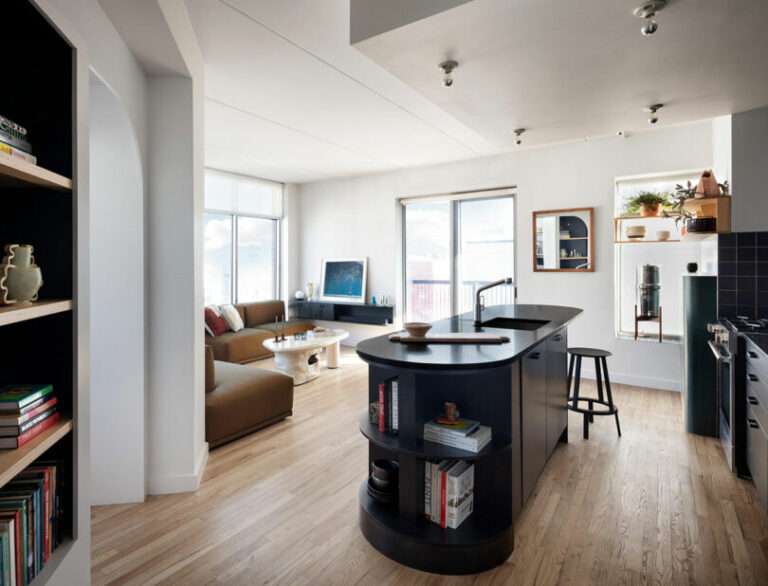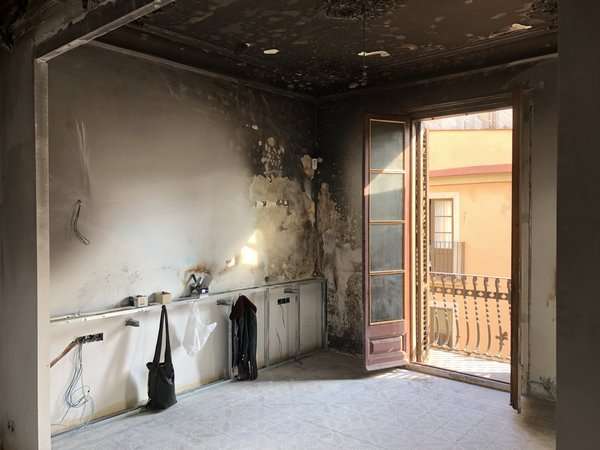The Verdure House, designed by Studio Avana and located in Bandung, Indonesia, stands out for the harmony among various elements such as natural stone, concrete, and wood, adopting a variety of styles including industrial, traditional Japanese architecture, and modern tropical.
Its design takes a unique approach, creating two massive buildings. Since the residents belong to different generations, the mass separation concept of this house caters to their various needs. Despite being separated, the Verdure House was designed to enable a strong connection through various openings that serve as meeting points.
The Verdure House has three levels, two above ground and one underground. The basement is used for an entertainment area, and the two above-ground floors are utilized to support various private and public activities for its residents.
Several spacious and comfortable rooms have been designed to accommodate a variety of needs and activities, including entertaining a large group of relatives who frequently visit the house. Entertainment area, woodworking studio, garage, four bedrooms, multiple bathrooms, Japanese-style pantry, barbecue area, and a gym are among the facilities. All these rooms are connected by large openings.
Wooden elements can be seen on the exterior of the house, at the gate, main entrance, pergola, secondary cladding, and wooden deck. The wooden element in the secondary cladding serves a dual purpose as a direct barrier to sunlight that can be opened and closed based on the need for air circulation. Inside, wooden elements are installed to cover the walls, conveying a sense of warmth in spaces such as the living room, family room, and various bedrooms.
The garden area and the distribution of various plants give this house a green space representing 40% of the total land area, giving rise to the name Verdure House.
Credits:
Project Name: Verdure House, Verdor House
Location: Bandung, Indonesia
Project Year: 2021
Area: 560 m²
Architects: Studio Avana
Photographs: KIE
0:00 – Verdure House, Verdor House
4:08 – Drawings
