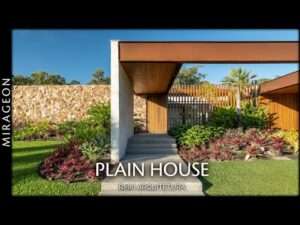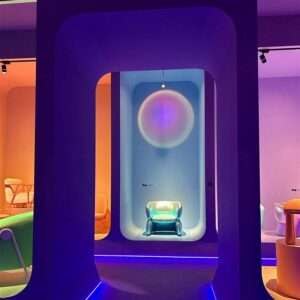Architecture and Design Obsession
A Home Designed to Be Unbreakable (House Tour)
The Sandbox by Peter Braithwaite Studio is a three-storey, timber-clad home in the Bay of Chaleur in Canada. As a home designed to be unbreakable, The Sandbox illustrates a pleasing simplification of ideas and forms in both architecture and interior design, as seen in this house tour.
Having spent their childhood summers holidaying in the area, the clients – Joshua and Chelsea Jenks – were aware of Canada’s climatic conditions and, as such, approached Peter Braithwaite Studio with an idea for a home designed to be unbreakable. Further, Joshua’s work in the construction industry and relationships with local trades laid the foundations for a collaborative partnership with Peter Braithwaite Studio across the architecture and interior design.
The resulting home is a timber-clad rectangular form that protrudes from the landscape. As a home designed to be unbreakable, it has a single opening framed in Corten steel in the front facade and a boxy, Corten steel-clad staircase, which provides access to a rooftop terrace. These materials were selected in response to the harsh Atlantic climate and to reflect the local building culture and construction practices. As Peter says, “the eastern white cedar and weathering steel will allow the building’s facades to age with grace and, in time, seamlessly blend within the weathered landscape,” supporting the notion of a home designed to be unbreakable.
The house tour highlights the interior design, which is an extension of the architecture. The kitchen, living and dining areas are located on the ground floor where white birch and raw concrete floors make way for a serene and calming interior. Further, the minimal approach to furniture, kitchen cabinetry and decor complements this aesthetic. The level above contains the bedroom, which also benefits from expansive views and access to natural light, and the rooftop deck completes the house tour. The house’s resounding minimalism is something Peter is most proud of, as he says, “although it has a very simple layout, very simple elevations and a simple form, we still feel the elevations are quite interesting and compositionally compelling.”
A process of restraint and refinement is central to this house in Canada – from the brief and scope to the design rationale and materiality. Further, as a home designed to be unbreakable, it exceeds the brief. Peter describes it as “an elegant, well-crafted dwelling that will stand the test of time.”
00:00 – Introduction to the Unbreakable House
00:57 – The History of the Site
01:53 – A Focused and Refined Brief
02:26 – An Organised Layout
02:58 – The Minimalist Material Palette
03:51 – A Local Construction Collaboration
04:53 – Proud and Unique Moments
For more from The Local Project:
Instagram – https://www.instagram.com/thelocalproject/
Website – https://thelocalproject.com.au/
Print Publication – https://thelocalproject.com.au/publication/
Hardcover Book – https://thelocalproject.com.au/book/
The Local Project Marketplace – https://thelocalproject.com.au/marketplace/
To subscribe to The Local Project’s Tri-Annual Print Publication see here – https://thelocalproject.com.au/subscribe/
Photography by Ema Peter.
Architecture by Peter Braithwaite Studio.
Build by GOMA Construction, Pro Construction and Elevation Enterprises.
Landscape by Jenks Excavation.
Electrical Engineering by Aldeo Electric.
Structural Engineering by CORBO and Boucher Machining.
Plumbing by Gulliver Plumbing.
Filmed and Edited by O&Co Homes.
Production by The Local Project.
Location: Bathurst, New Brunswick, Canada
The Local Project acknowledges the traditional territories and homelands of the Indigenous peoples in Canada. We recognise the importance of Indigenous peoples in the identity of our respective countries and continuing connections to Country and community. We pay our respect to Elders, past and present, and extend that respect to all Indigenous people of these lands.
#Home #Canada #TheLocalProject



