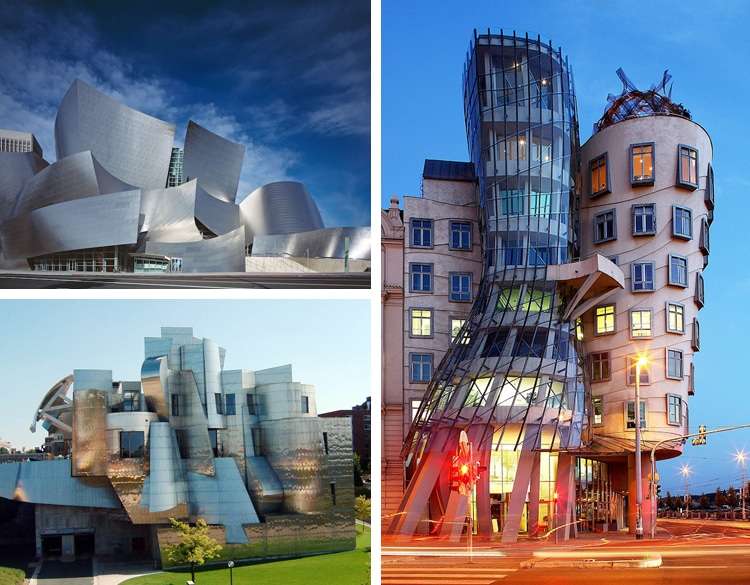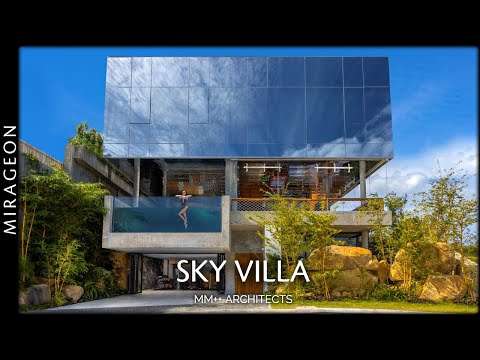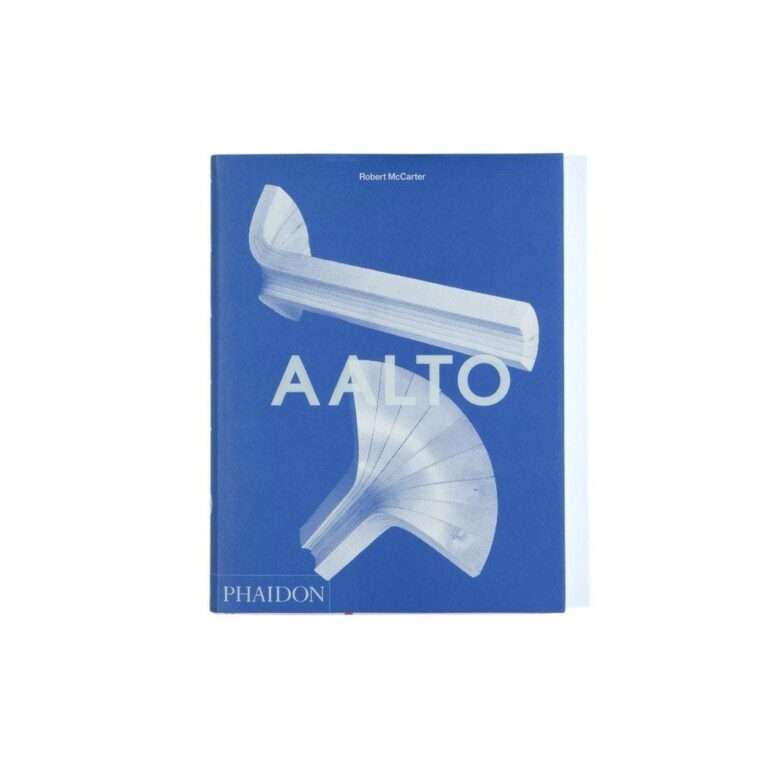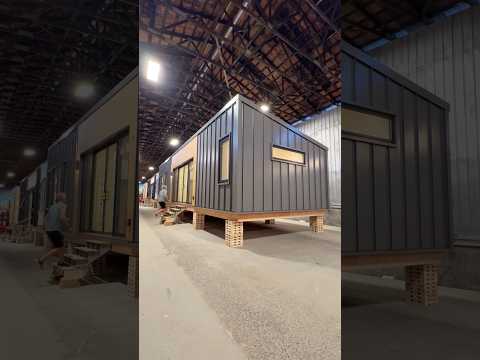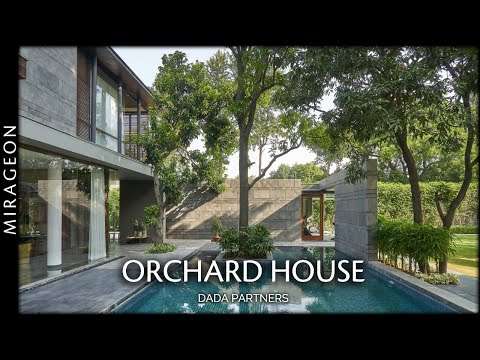The Borderless House was designed by FORMZERO for an elderly couple in Malaysia who value connection with nature and family unity. Inspired by the serene elegance of traditional Chinese gardens and the architecture of the iconic Barcelona Pavilion, this residence transcends conventional boundaries by seamlessly merging the interior with the exterior. With its 464.51 square meters, this house offers a boundless park-like atmosphere, where fragmented concrete walls create an expansive and connected environment. Its features include intelligent integration with the tropical climate, maximizing natural ventilation and sunlight control to provide comfort without excessive reliance on air conditioning. Furthermore, the Borderless House invites residents to enjoy a tranquil and sensory journey through its carefully designed spaces, which offer charming views and intimate encounters with nature. As a prototype of nature-integrated architecture, this house challenges traditional housing concepts, encouraging a reconnection with the environment in urban settings.
Credits:
Architects: Caleb Ong Design, FORMZERO, MOA Architects
Photographs: Ameen Deen
Location: Kuala Lumpur, Malaysia
Size: 5,000 sqft
Year: 2023
