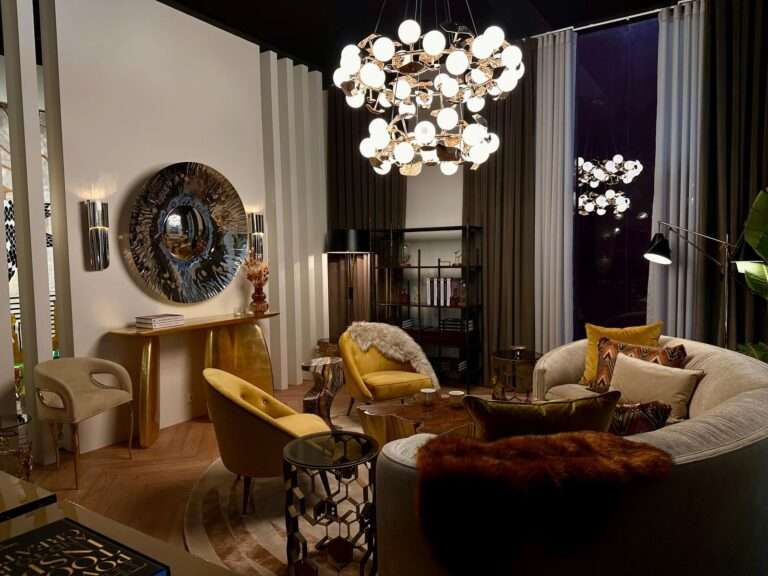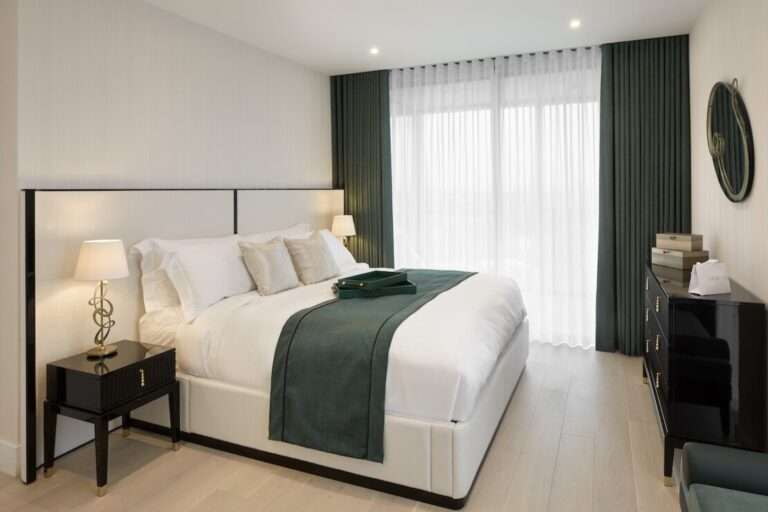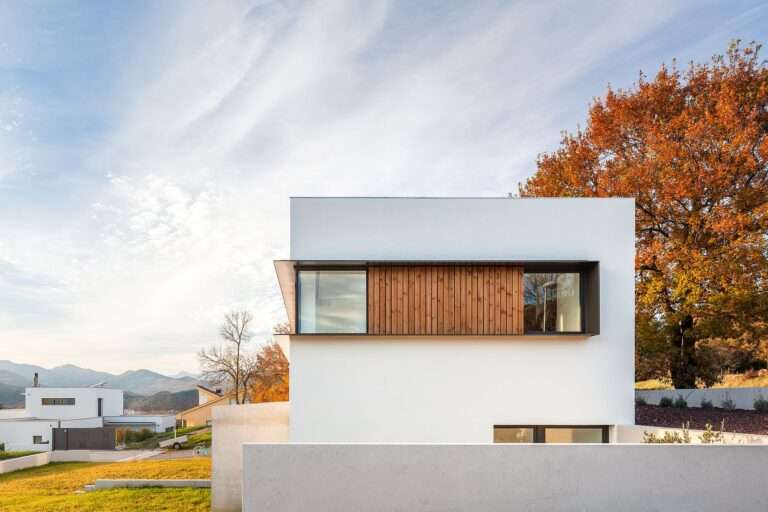‘the veil’ unveiled in shenzhen
In Shenzhen, China, Groundworks Architects has completed The Veil, a city lounge offering a workplace and escape from the busy urban environment. The project’s sinuous, minimalist architecture stands in stark contrast to its industrial surroundings. The Veil can be recognized by its curving glass facade that encloses a rippling white wall, the project’s namesake. This organic partition resembles draping fabric and serves both as a visual centerpiece and a functional element, dividing the interior spaces and diffusing natural light to create a calming, ever-changing atmosphere.
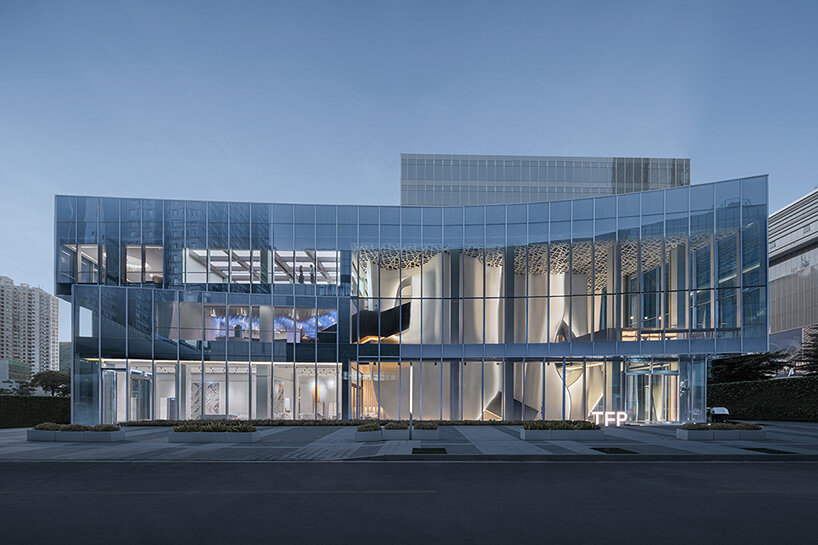 images © SFAP, LI jingzhi (Lengfeng)
images © SFAP, LI jingzhi (Lengfeng)
contrasting light and dark
Groundwork Architects has curated The Veil with a visitor journey that expresses the concept of yin and yang. By strategically guiding guests through areas of contrasting light intensity — from bright, airy spaces to tight, darker pockets — The Veil is a place for sensory exploration. Every element of the project prioritizes functionality and ease of movement, as gracefully curved walls provide a fluid pathway throughout the building, allowing visitors to navigate effortlessly.
‘The City Lounge not only complements the ruggedness of its locale but also provides a transformative setting where visitors can embrace contrasting experiences,’ the architects say. ‘Through the creative interplay of lighting, mindful spatial arrangements, and fluid design, the lounge invites individuals into a world that celebrates elegance within its robust surroundings.’
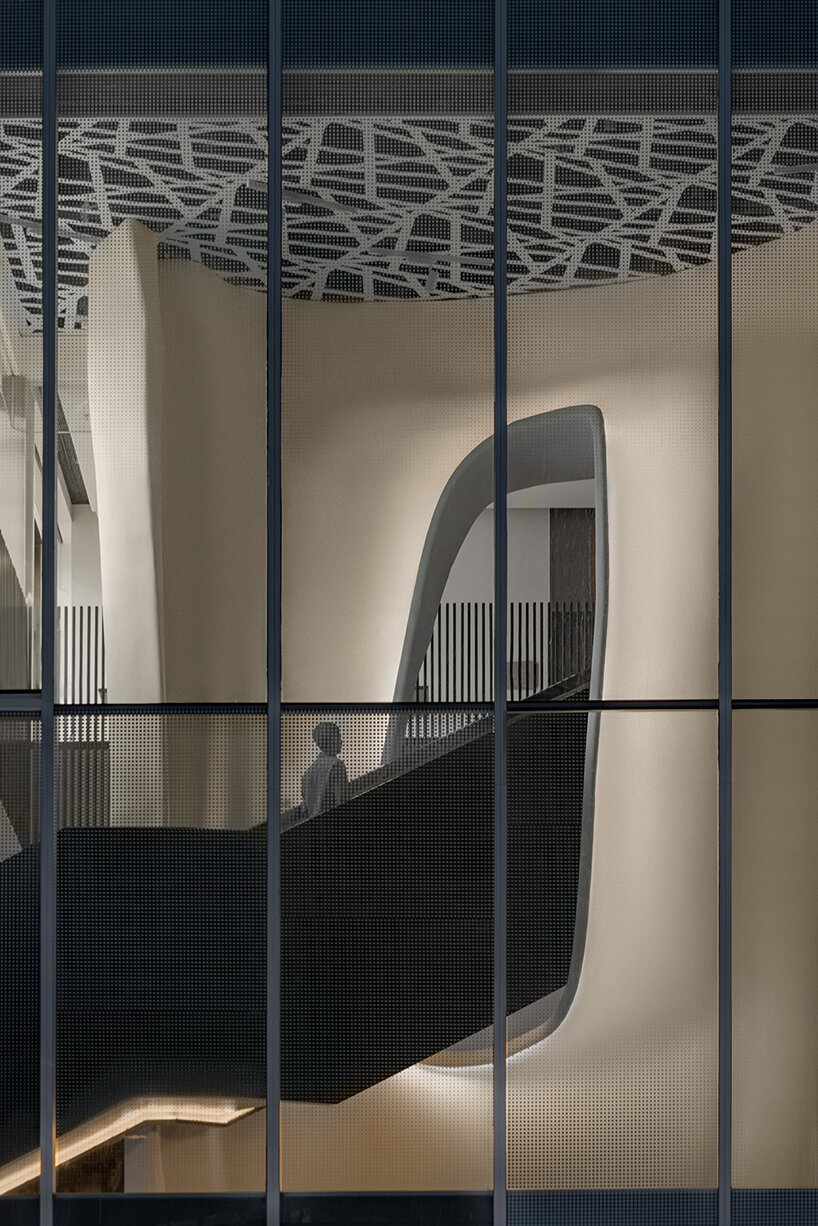
Groundworks Architects shapes The Veil as a ‘city lounge’ for Shenzhen
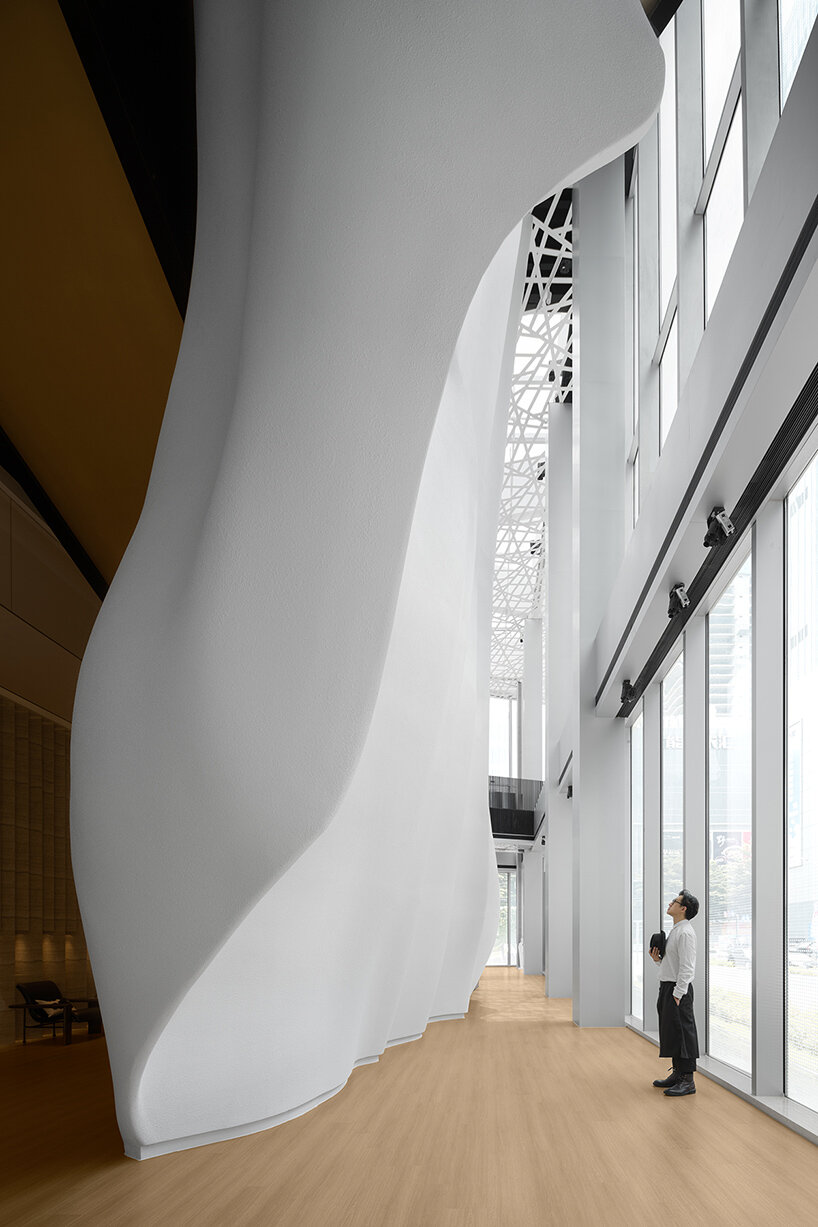
the minimal design contrasts with the industrial neighborhood 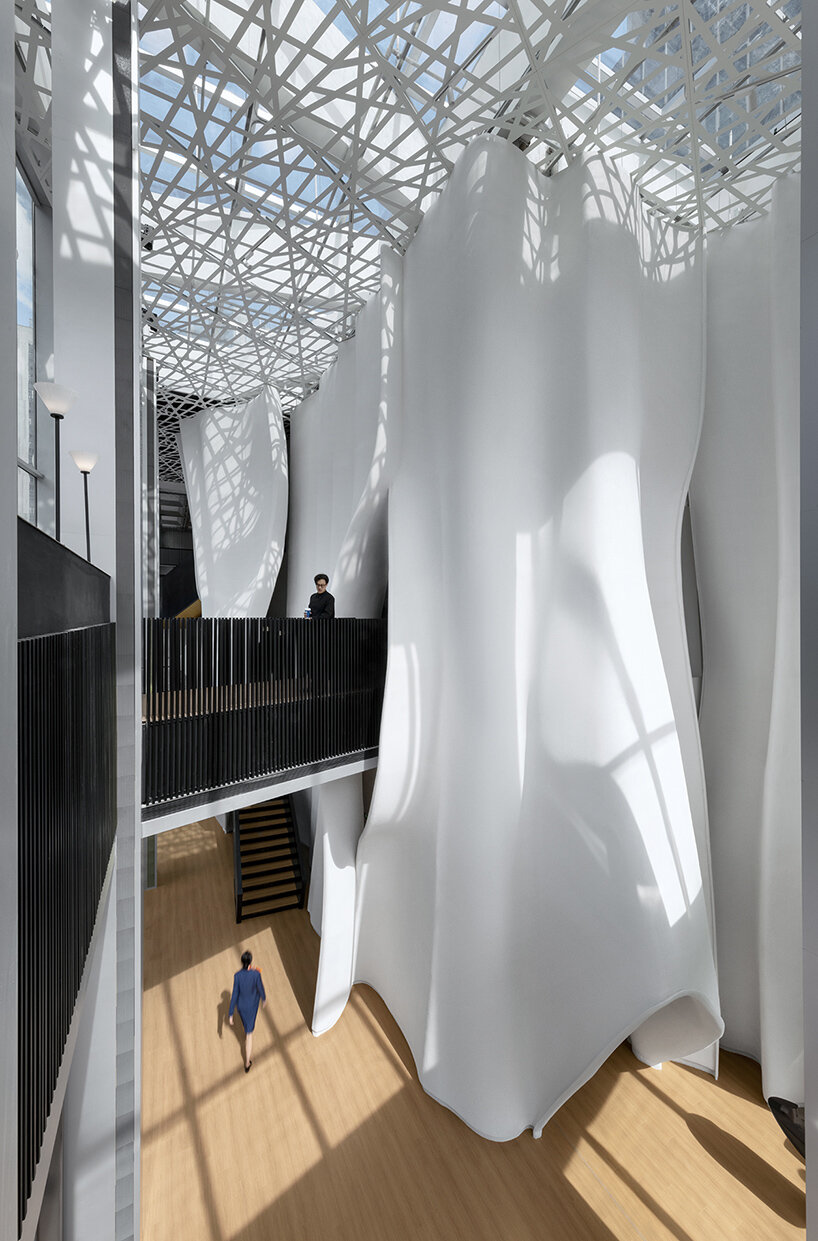
natural light creates an ever-changing atmosphere that plays with the concept of yin and yang 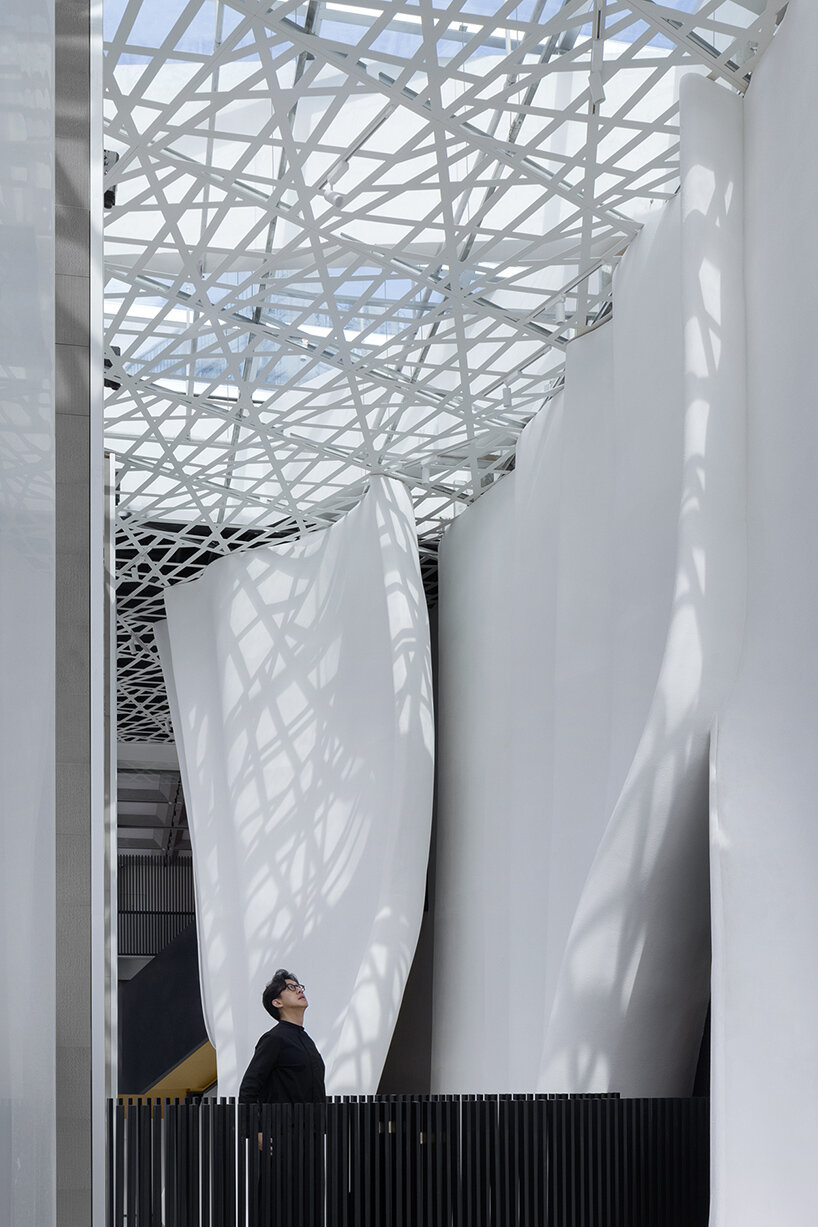
visitors navigate a journey through contrasting light and shaded spaces

