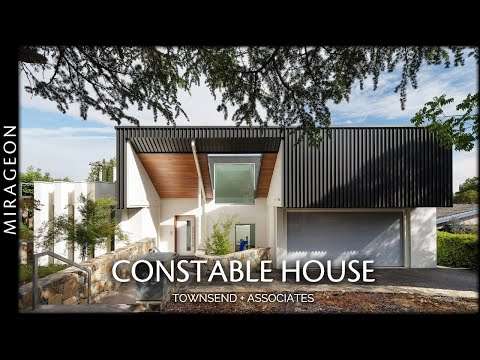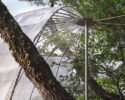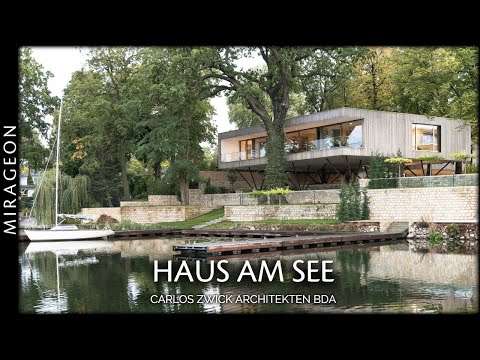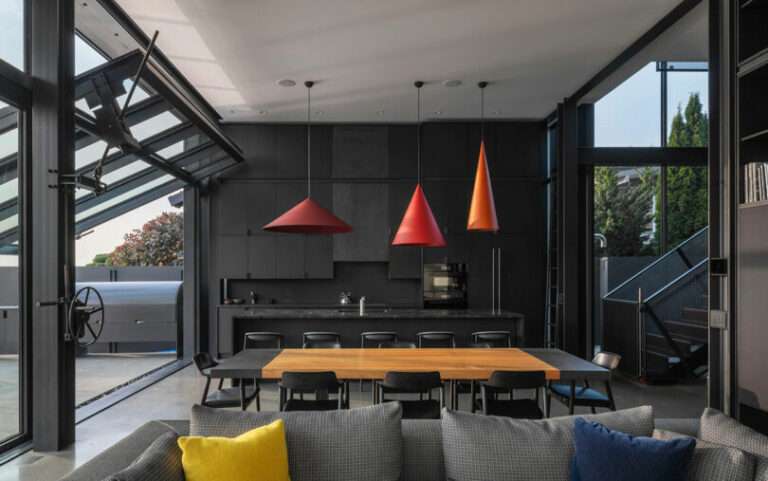In this single-story house, the different formal units are implanted isolated on the terrain, connecting through walkways and internal courtyards. The ample opaque surfaces contrast with the lightness of the large openings provided by corten steel structures, creating a balance between solidity and fluidity. The internal spaces are bathed in natural light controlled by slatted panels and vertical wooden brises, also ensuring the privacy of the residents. The sloping roof in the center of the house stands out, providing increased sunlight to the social areas, while pergolas in wood and corten steel enhance the integration of indoor and outdoor spaces. Inside, the design reflects the idea of a refuge, with neutral tones, natural textures, and carefully crafted details, creating a welcoming and inviting space.
Credits:
Architects: Rmk! Arquitetura
Photography: Roberta Gewehr
Location: Pelotas, Brazil
Area: 507 m²
Year: 2021





