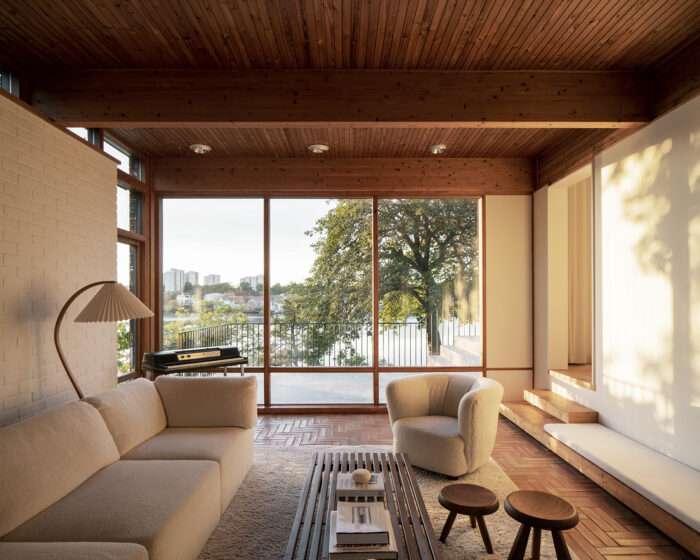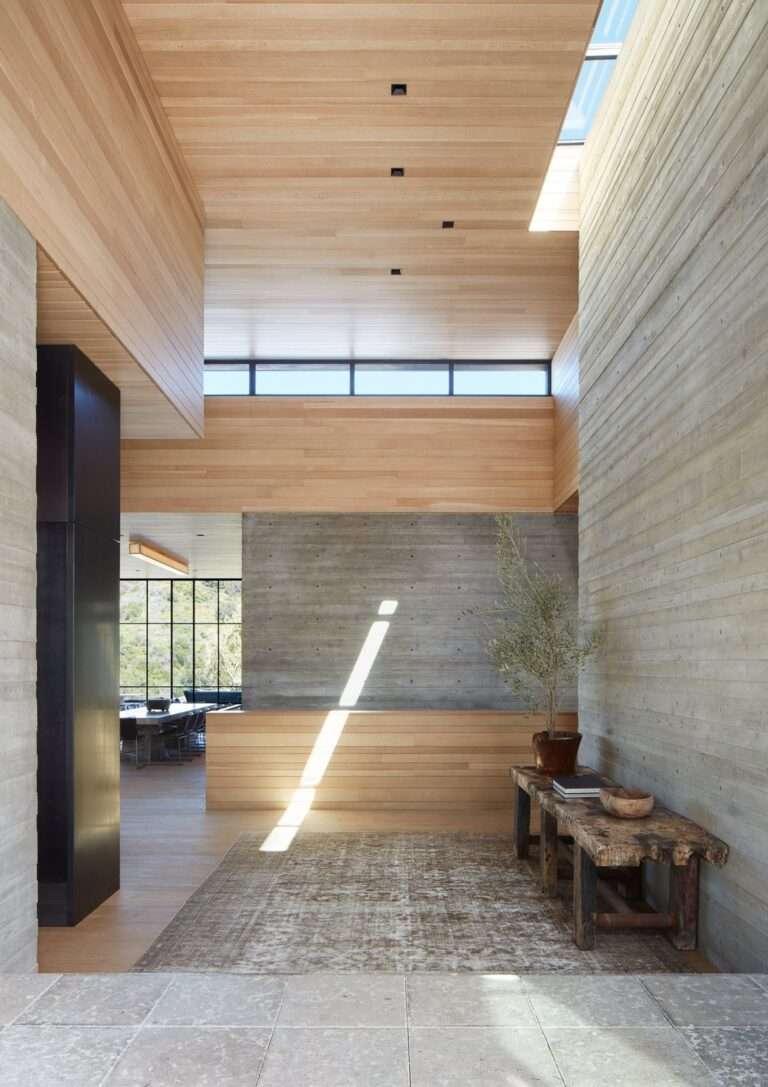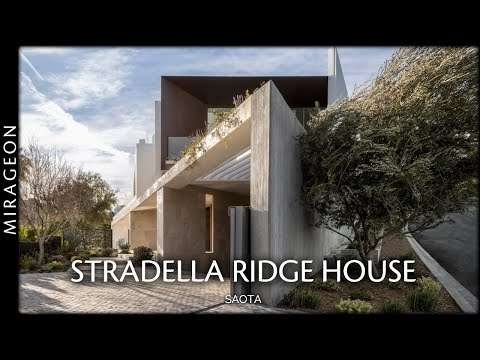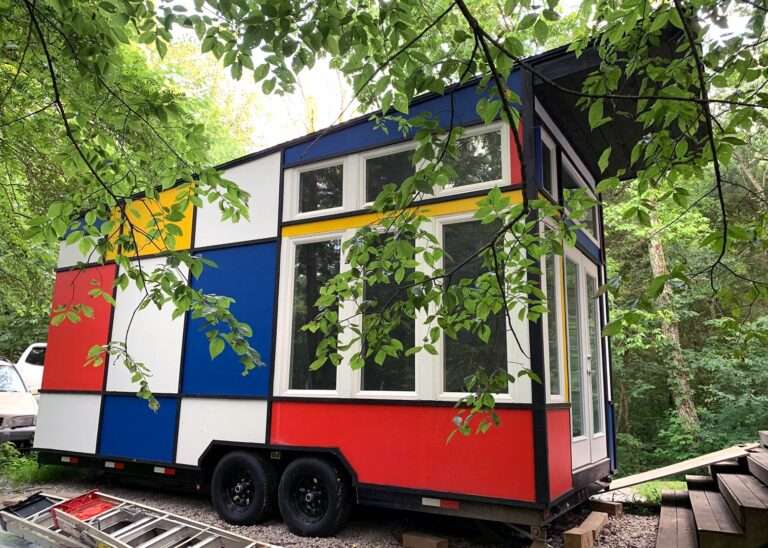estúdio vinicius macêdo designs house amist lush forest in brazil
Within the state of Ceara, Brazil, Estúdio Vinicius Macêdo builds Casa Sótão which offers a lush visual experience of the Atlantic Forest vegetation. Placed on a steep terrain, the project develops into two floors and a tranquil attic that gives the residence its name (sótão means attic in Portuguese). Estúdio Vinicius Macêdo aims to merge Casa Sótão with the surrounding forest, establishing a connection between human habitation and nature. Each level offers the residents unique perspectives of the landscape. The ground floor allows an intimate connection with the tree trunks, the upper floors offer treetop views and the attic provides a breathtaking view over them. In addition to careful consideration of spatial design, functionality, and connecting with nature, the architect also placed a high priority on utilizing locally sourced materials and labor.
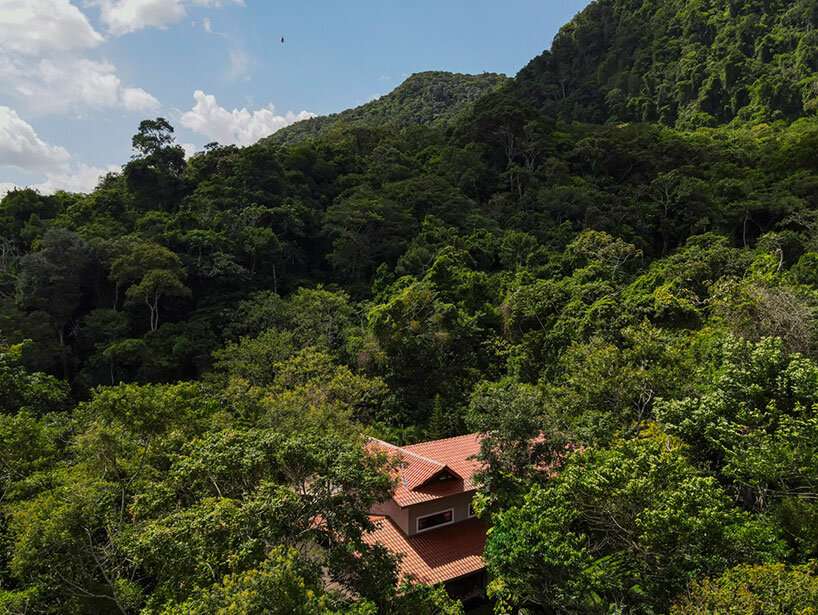
all images courtesy of Estúdio Vinicius Macêdo
the attic of casa sotão serves as a tranquil retreat
The entrance of the residence by Estúdio Vinicius Macêdo leads to the core of the house, the double-height living room. From there, one can access both the communal and private areas of the dwelling. The dining area merges with the kitchen and the terrace. The large patio provides seating areas with wooden furniture and a fireplace that gives a sense of warmth and at the same time offers views of the verdant surroundings. The house is equipped with five suites, all of them offering forest sights, enhancing the natural experience that the project provides. The use of earthy textures, wood, and stone not only enhances the visual appeal but also guarantees thermal comfort and a cozy atmosphere throughout the space. Situated on the top floor of the house, the attic is conceived by the architect as a cozy retreat. Serving as the pinnacle of the architectural design, it provides a space for contemplation and relaxation. Strategically placed windows offer panoramic views of the treetops, while the meticulously crafted roof structure enhances the whole mountain experience.
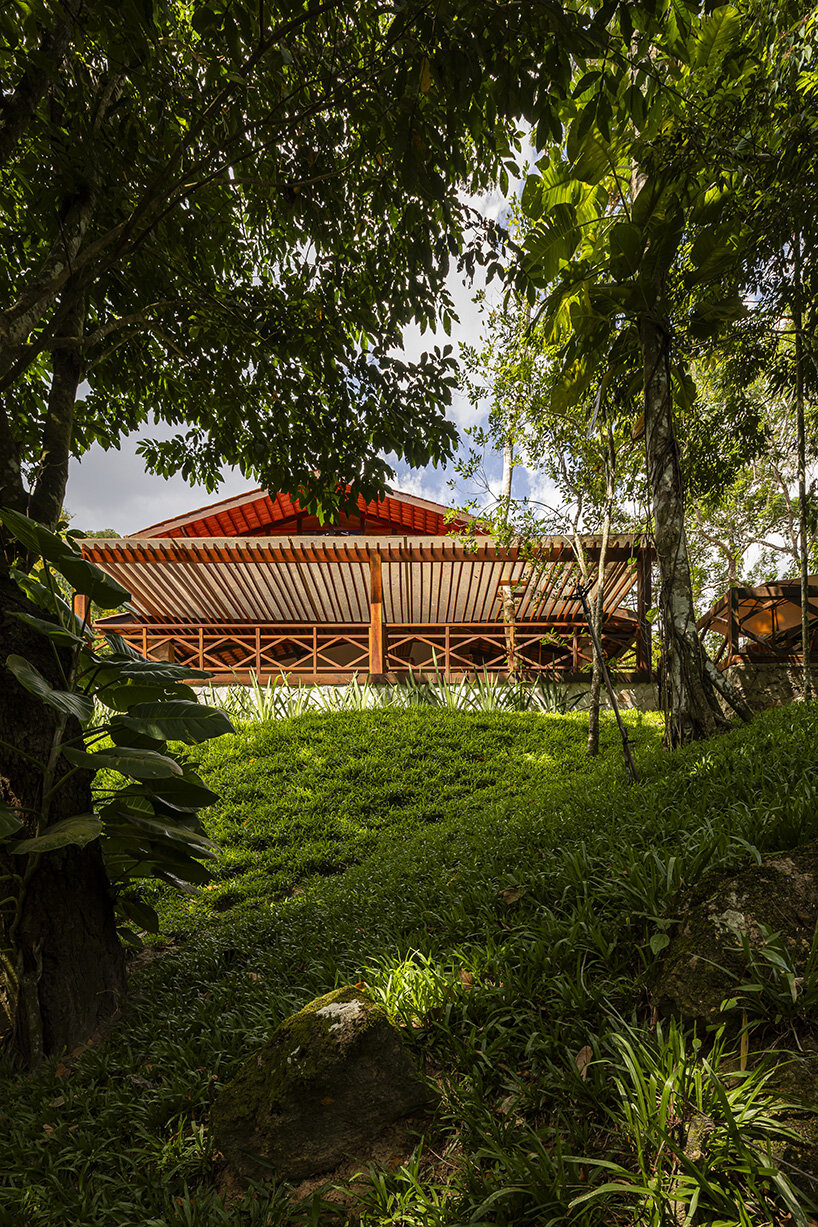
the residence is located in the Guaramiranga Mountain Range providing a lush visual experience
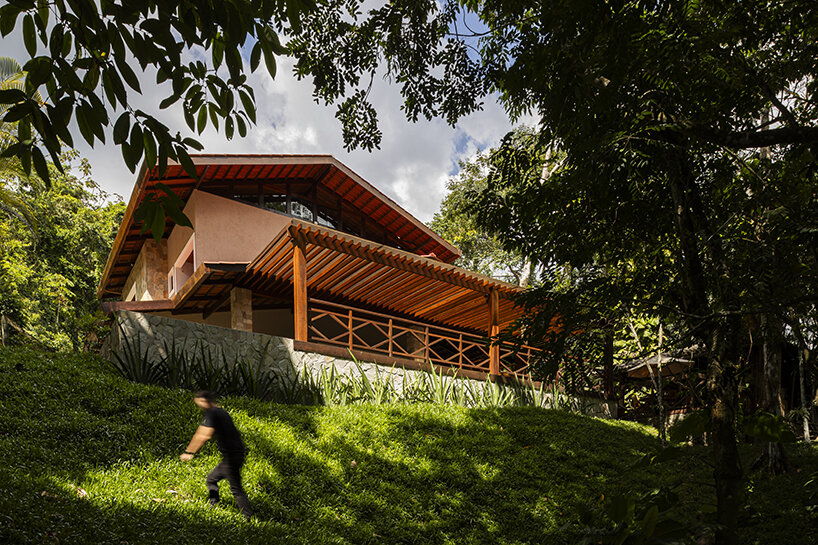
habitable forest observatory casa sótão features a tranquil attic in brazil
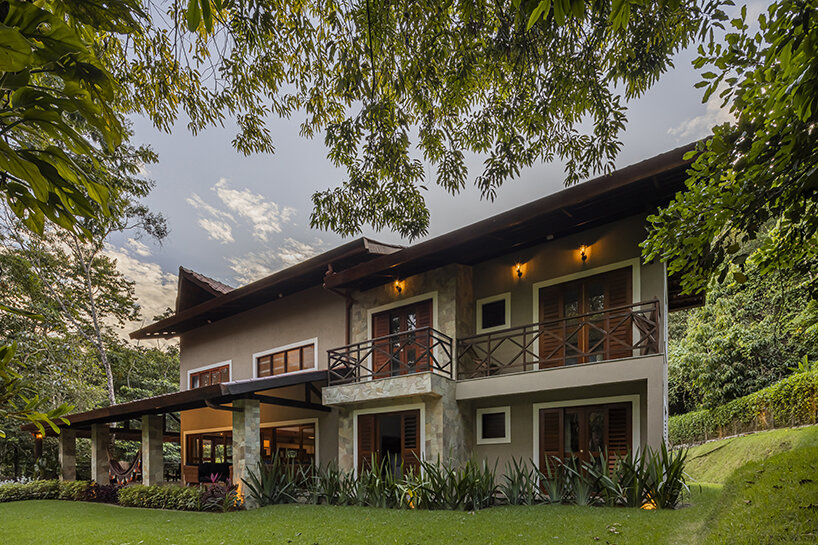
the use of earthy textures, wood, and stone enhances the visual appeal
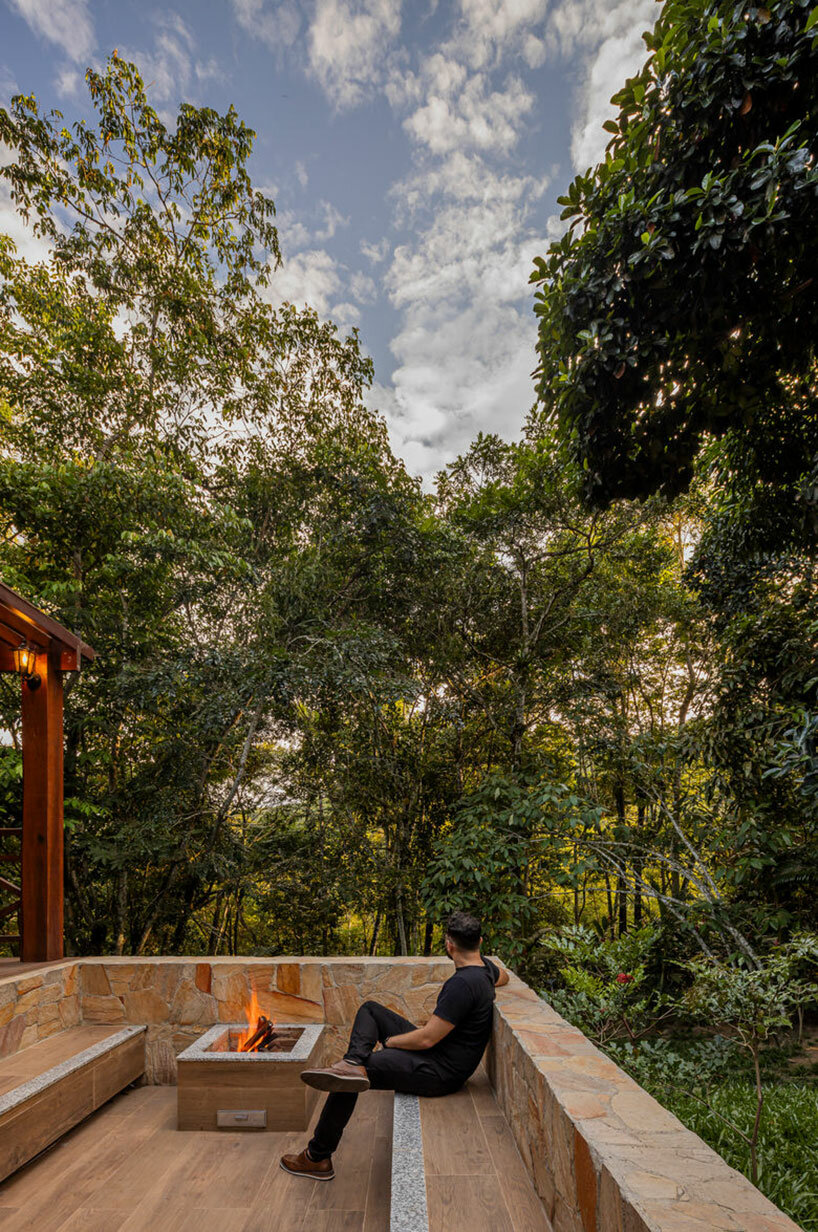
the fireplace on the balcony creates a warm atmosphere
